Прихожая с полом из сланца – фото дизайна интерьера
Сортировать:
Бюджет
Сортировать:Популярное за сегодня
81 - 100 из 3 126 фото
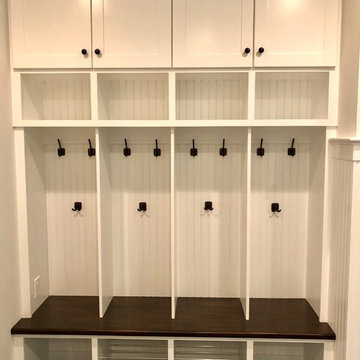
Идея дизайна: фойе среднего размера в классическом стиле с бежевыми стенами, полом из сланца и серым полом
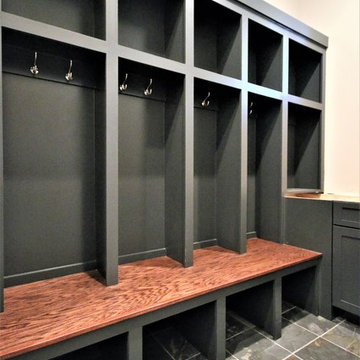
Идея дизайна: большой тамбур в современном стиле с бежевыми стенами, полом из сланца и разноцветным полом
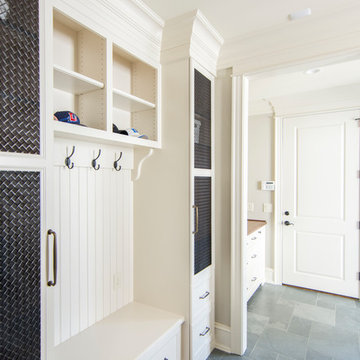
На фото: большая прихожая со шкафом для обуви в стиле неоклассика (современная классика) с серыми стенами и полом из сланца с
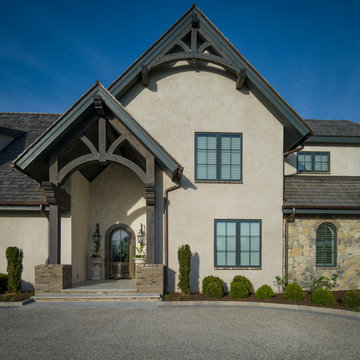
White Oak
© Carolina Timberworks
Идея дизайна: огромная входная дверь в стиле рустика с бежевыми стенами, полом из сланца, одностворчатой входной дверью и стеклянной входной дверью
Идея дизайна: огромная входная дверь в стиле рустика с бежевыми стенами, полом из сланца, одностворчатой входной дверью и стеклянной входной дверью
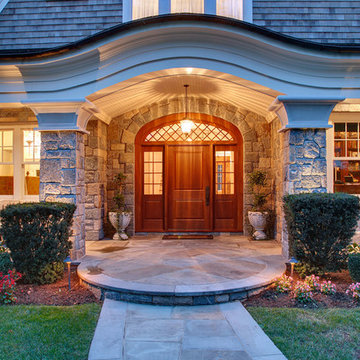
Идея дизайна: большая входная дверь в классическом стиле с одностворчатой входной дверью, входной дверью из темного дерева и полом из сланца
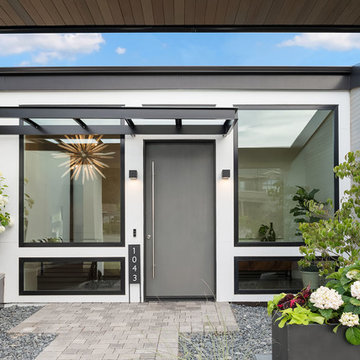
Striking front entrance with large windows and a gray front door.
На фото: большая входная дверь в современном стиле с белыми стенами, полом из сланца, одностворчатой входной дверью, серой входной дверью и серым полом
На фото: большая входная дверь в современном стиле с белыми стенами, полом из сланца, одностворчатой входной дверью, серой входной дверью и серым полом
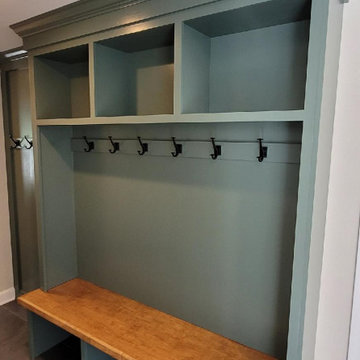
Built in storage for a mudroom, featuring a wooden bench top, cubbies for storage and black hooks.
Пример оригинального дизайна: маленький тамбур в классическом стиле с зелеными стенами, полом из сланца и серым полом для на участке и в саду
Пример оригинального дизайна: маленький тамбур в классическом стиле с зелеными стенами, полом из сланца и серым полом для на участке и в саду

Ski Mirror
На фото: маленькая узкая прихожая в стиле рустика с коричневыми стенами, полом из сланца, одностворчатой входной дверью, входной дверью из светлого дерева, серым полом и деревянными стенами для на участке и в саду
На фото: маленькая узкая прихожая в стиле рустика с коричневыми стенами, полом из сланца, одностворчатой входной дверью, входной дверью из светлого дерева, серым полом и деревянными стенами для на участке и в саду
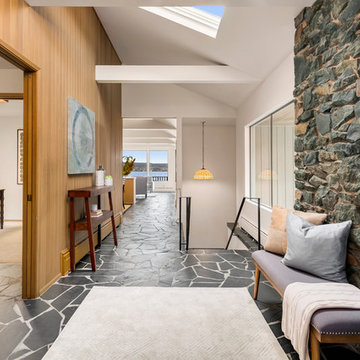
Идея дизайна: большое фойе в стиле ретро с полом из сланца, двустворчатой входной дверью, красной входной дверью, черным полом и белыми стенами
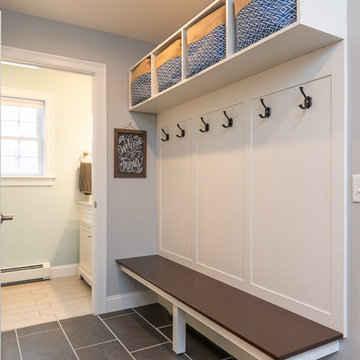
seacoast real estate photography
Пример оригинального дизайна: маленький тамбур в стиле кантри с серыми стенами, полом из сланца и серым полом для на участке и в саду
Пример оригинального дизайна: маленький тамбур в стиле кантри с серыми стенами, полом из сланца и серым полом для на участке и в саду

The entry door was custom made by HH Windows out of Seattle, Washington. It's high performance, durable and welcoming!
Photo by Chris DiNottia.
Стильный дизайн: входная дверь среднего размера в стиле модернизм с белыми стенами, полом из сланца, одностворчатой входной дверью, стеклянной входной дверью и серым полом - последний тренд
Стильный дизайн: входная дверь среднего размера в стиле модернизм с белыми стенами, полом из сланца, одностворчатой входной дверью, стеклянной входной дверью и серым полом - последний тренд
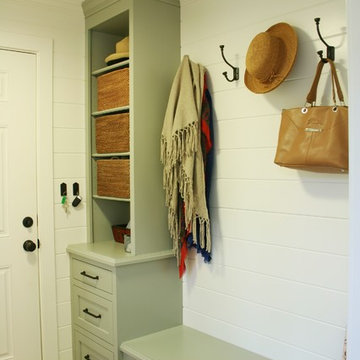
Свежая идея для дизайна: маленький тамбур в стиле неоклассика (современная классика) с белыми стенами, полом из сланца и серым полом для на участке и в саду - отличное фото интерьера
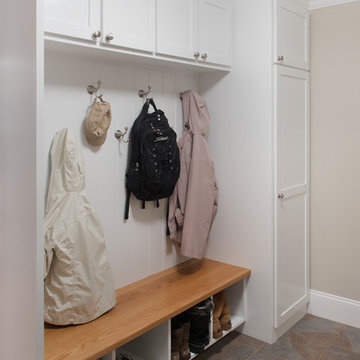
Ben Gebo Photography
На фото: маленький тамбур в классическом стиле с бежевыми стенами и полом из сланца для на участке и в саду
На фото: маленький тамбур в классическом стиле с бежевыми стенами и полом из сланца для на участке и в саду
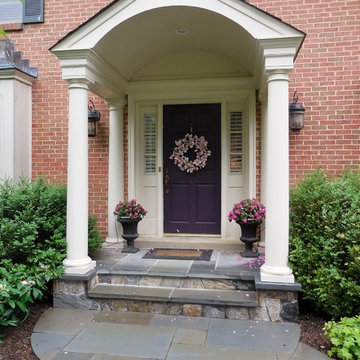
A Huge Facelift for the facade of this home! TKM covered the existing porch in stone, designed and installed the formal portico (notice the beautiful columns and curved ceiling) and the drylaid patterned bluestone walkway
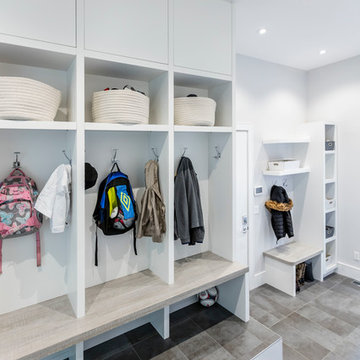
На фото: большой тамбур в современном стиле с белыми стенами, полом из сланца, одностворчатой входной дверью и белой входной дверью с
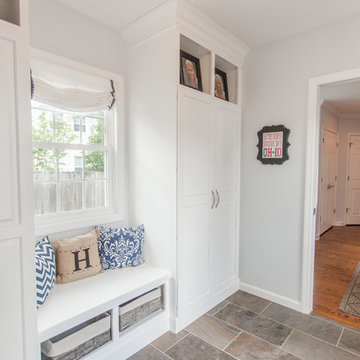
This hallway is on the far side of the family room and enters into the mudroom which goes to the double garage. This mudroom is the perfect place to store coats and shoes.
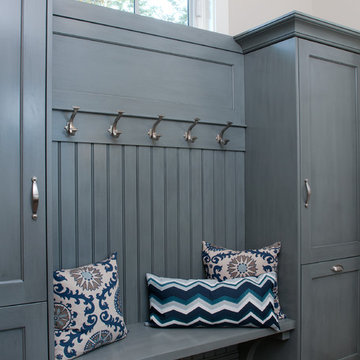
Forget just one room with a view—Lochley has almost an entire house dedicated to capturing nature’s best views and vistas. Make the most of a waterside or lakefront lot in this economical yet elegant floor plan, which was tailored to fit a narrow lot and has more than 1,600 square feet of main floor living space as well as almost as much on its upper and lower levels. A dovecote over the garage, multiple peaks and interesting roof lines greet guests at the street side, where a pergola over the front door provides a warm welcome and fitting intro to the interesting design. Other exterior features include trusses and transoms over multiple windows, siding, shutters and stone accents throughout the home’s three stories. The water side includes a lower-level walkout, a lower patio, an upper enclosed porch and walls of windows, all designed to take full advantage of the sun-filled site. The floor plan is all about relaxation – the kitchen includes an oversized island designed for gathering family and friends, a u-shaped butler’s pantry with a convenient second sink, while the nearby great room has built-ins and a central natural fireplace. Distinctive details include decorative wood beams in the living and kitchen areas, a dining area with sloped ceiling and decorative trusses and built-in window seat, and another window seat with built-in storage in the den, perfect for relaxing or using as a home office. A first-floor laundry and space for future elevator make it as convenient as attractive. Upstairs, an additional 1,200 square feet of living space include a master bedroom suite with a sloped 13-foot ceiling with decorative trusses and a corner natural fireplace, a master bath with two sinks and a large walk-in closet with built-in bench near the window. Also included is are two additional bedrooms and access to a third-floor loft, which could functions as a third bedroom if needed. Two more bedrooms with walk-in closets and a bath are found in the 1,300-square foot lower level, which also includes a secondary kitchen with bar, a fitness room overlooking the lake, a recreation/family room with built-in TV and a wine bar perfect for toasting the beautiful view beyond.
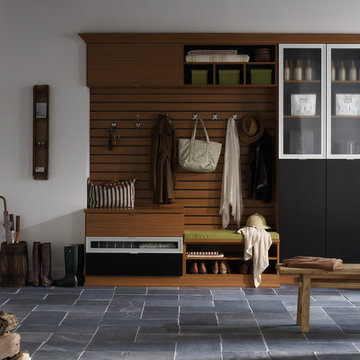
Contemporary Mudroom with Narrow Reed Glass Accents
На фото: тамбур среднего размера в стиле неоклассика (современная классика) с белыми стенами, полом из сланца, белой входной дверью и одностворчатой входной дверью
На фото: тамбур среднего размера в стиле неоклассика (современная классика) с белыми стенами, полом из сланца, белой входной дверью и одностворчатой входной дверью
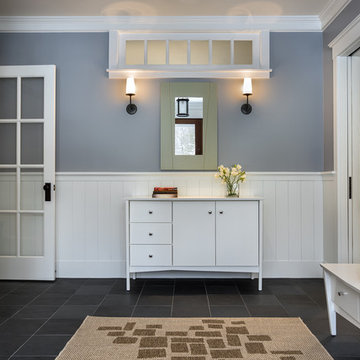
photography by Rob Karosis
Стильный дизайн: большое фойе в классическом стиле с серыми стенами, полом из сланца, одностворчатой входной дверью и входной дверью из дерева среднего тона - последний тренд
Стильный дизайн: большое фойе в классическом стиле с серыми стенами, полом из сланца, одностворчатой входной дверью и входной дверью из дерева среднего тона - последний тренд
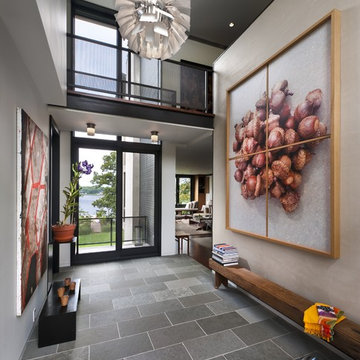
Пример оригинального дизайна: прихожая в современном стиле с серыми стенами, полом из сланца и стеклянной входной дверью
Прихожая с полом из сланца – фото дизайна интерьера
5