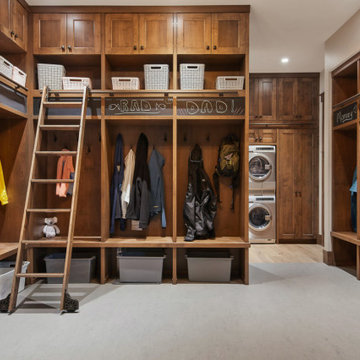Прихожая с полом из линолеума и ковровым покрытием – фото дизайна интерьера
Сортировать:
Бюджет
Сортировать:Популярное за сегодня
1 - 20 из 1 075 фото
1 из 3

Spacecrafting Photography
Пример оригинального дизайна: маленький тамбур в морском стиле с белыми стенами, ковровым покрытием, одностворчатой входной дверью, белой входной дверью, бежевым полом, потолком из вагонки и стенами из вагонки для на участке и в саду
Пример оригинального дизайна: маленький тамбур в морском стиле с белыми стенами, ковровым покрытием, одностворчатой входной дверью, белой входной дверью, бежевым полом, потолком из вагонки и стенами из вагонки для на участке и в саду

CLOAKROOM / BOOTROOM. This imposing, red brick, Victorian villa has wonderful proportions, so we had a great skeleton to work with. Formally quite a dark house, we used a bright colour scheme, introduced new lighting and installed plantation shutters throughout. The brief was for it to be beautifully stylish at the same time as being somewhere the family can relax. We also converted part of the double garage into a music studio for the teenage boys - complete with sound proofing!
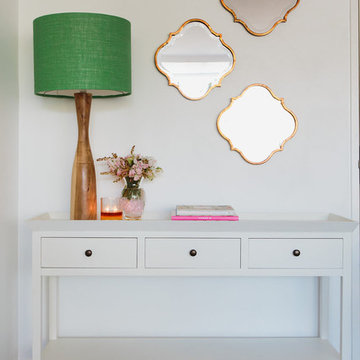
Lisa Zhu - And A Day Photography
На фото: маленькая прихожая: освещение в современном стиле с белыми стенами и ковровым покрытием для на участке и в саду
На фото: маленькая прихожая: освещение в современном стиле с белыми стенами и ковровым покрытием для на участке и в саду
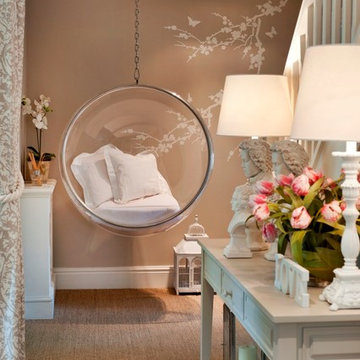
The bubble chair is a favourite with guests, children and adults alike! With soft warm lighting illuminating the hand painted blossom, it truly is a lovely spot to curl up in.
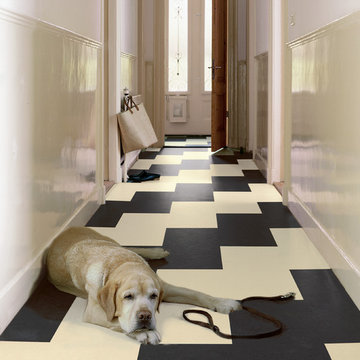
Colors: Hall Lava, Arabian Pearl
Идея дизайна: узкая прихожая среднего размера в классическом стиле с белыми стенами, полом из линолеума, белой входной дверью и одностворчатой входной дверью
Идея дизайна: узкая прихожая среднего размера в классическом стиле с белыми стенами, полом из линолеума, белой входной дверью и одностворчатой входной дверью

Diseño y construcción de oficinas corporativas en el centro de Barcelona.
Techo con instalaciones descubiertas y paneles acústicos para absorver la reberverancia.
Suelo de pvc imitación madera en los pasillos, y moqueta en las zonas de trabajo.
Cabinas telefónicas acústicas individuales
Diseño de vinilos para mamparas de vidrio
Diseño y suministro de mobiliario a medida con taquillas y jardineras.
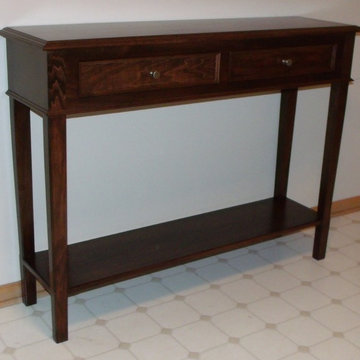
This is a solid poplar wood hall table custom built to a previous client's specifications.
Пример оригинального дизайна: узкая прихожая в классическом стиле с полом из линолеума
Пример оригинального дизайна: узкая прихожая в классическом стиле с полом из линолеума
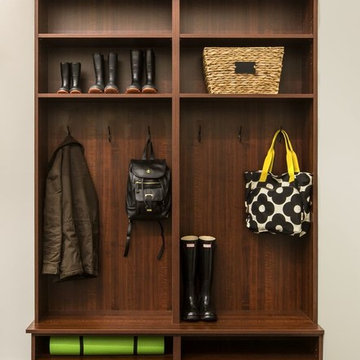
This terrific mud room is in Ruby Planked Maple and can be seen in our Pennington, NJ Showroom. 08534. 2015.
Идея дизайна: маленький тамбур в классическом стиле с бежевыми стенами и ковровым покрытием для на участке и в саду
Идея дизайна: маленький тамбур в классическом стиле с бежевыми стенами и ковровым покрытием для на участке и в саду
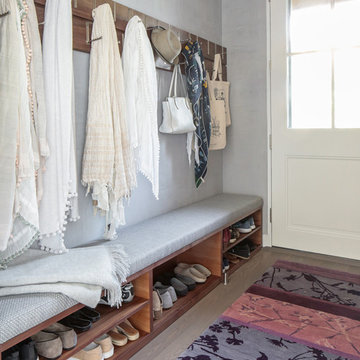
Modern luxury meets warm farmhouse in this Southampton home! Scandinavian inspired furnishings and light fixtures create a clean and tailored look, while the natural materials found in accent walls, casegoods, the staircase, and home decor hone in on a homey feel. An open-concept interior that proves less can be more is how we’d explain this interior. By accentuating the “negative space,” we’ve allowed the carefully chosen furnishings and artwork to steal the show, while the crisp whites and abundance of natural light create a rejuvenated and refreshed interior.
This sprawling 5,000 square foot home includes a salon, ballet room, two media rooms, a conference room, multifunctional study, and, lastly, a guest house (which is a mini version of the main house).
Project Location: Southamptons. Project designed by interior design firm, Betty Wasserman Art & Interiors. From their Chelsea base, they serve clients in Manhattan and throughout New York City, as well as across the tri-state area and in The Hamptons.
For more about Betty Wasserman, click here: https://www.bettywasserman.com/
To learn more about this project, click here: https://www.bettywasserman.com/spaces/southampton-modern-farmhouse/
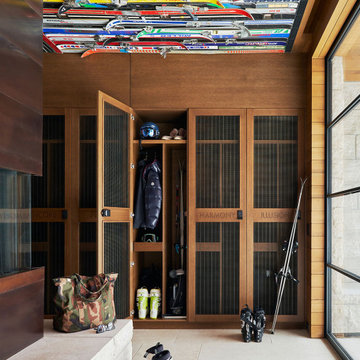
Monitor's Rest | Park City, Utah | CLB Architects
На фото: прихожая в стиле рустика с ковровым покрытием
На фото: прихожая в стиле рустика с ковровым покрытием
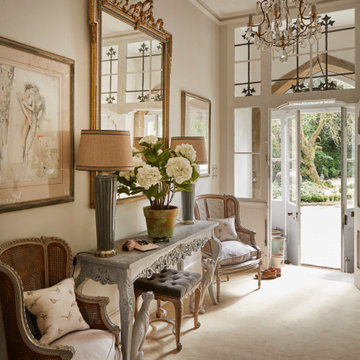
Свежая идея для дизайна: большая узкая прихожая с серыми стенами, ковровым покрытием, двустворчатой входной дверью и бежевым полом - отличное фото интерьера
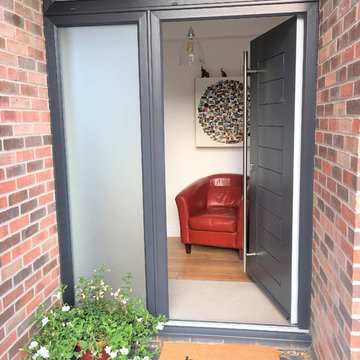
View of Entrance Door
На фото: входная дверь среднего размера в стиле модернизм с ковровым покрытием, одностворчатой входной дверью и серой входной дверью
На фото: входная дверь среднего размера в стиле модернизм с ковровым покрытием, одностворчатой входной дверью и серой входной дверью
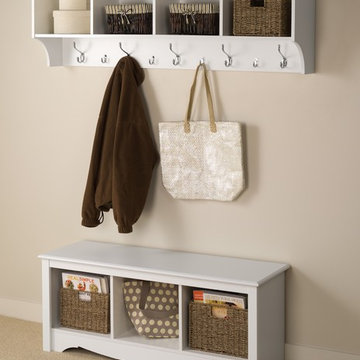
When you need simple, you turn to casual entryway furniture like this. Enough storage to keep track of your whole family's outdoor gear, and enough style to welcome you home to a look you love. You'll keep your entryway organized, classic-style. Shop this look at SmartFurniture.com
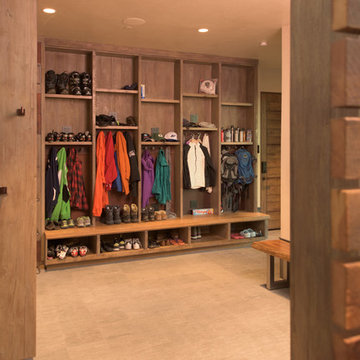
Jon M Photography
На фото: большой тамбур в стиле лофт с бежевыми стенами и ковровым покрытием с
На фото: большой тамбур в стиле лофт с бежевыми стенами и ковровым покрытием с
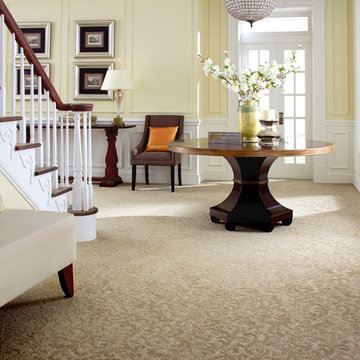
Стильный дизайн: входная дверь среднего размера в стиле неоклассика (современная классика) с желтыми стенами, ковровым покрытием, двустворчатой входной дверью и белой входной дверью - последний тренд
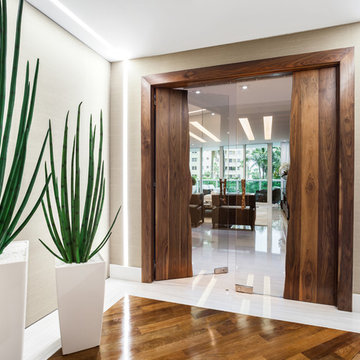
Идея дизайна: большая прихожая в современном стиле с белыми стенами и полом из линолеума

Our Carmel design-build studio planned a beautiful open-concept layout for this home with a lovely kitchen, adjoining dining area, and a spacious and comfortable living space. We chose a classic blue and white palette in the kitchen, used high-quality appliances, and added plenty of storage spaces to make it a functional, hardworking kitchen. In the adjoining dining area, we added a round table with elegant chairs. The spacious living room comes alive with comfortable furniture and furnishings with fun patterns and textures. A stunning fireplace clad in a natural stone finish creates visual interest. In the powder room, we chose a lovely gray printed wallpaper, which adds a hint of elegance in an otherwise neutral but charming space.
---
Project completed by Wendy Langston's Everything Home interior design firm, which serves Carmel, Zionsville, Fishers, Westfield, Noblesville, and Indianapolis.
For more about Everything Home, see here: https://everythinghomedesigns.com/
To learn more about this project, see here:
https://everythinghomedesigns.com/portfolio/modern-home-at-holliday-farms
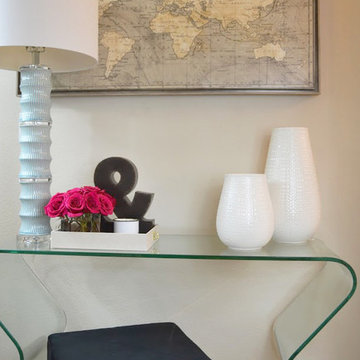
Entryway console table with table lamp and decorative vases. A framed world map finishes the look.
Источник вдохновения для домашнего уюта: маленькое фойе в стиле неоклассика (современная классика) с бежевыми стенами, ковровым покрытием, одностворчатой входной дверью, белой входной дверью и бежевым полом для на участке и в саду
Источник вдохновения для домашнего уюта: маленькое фойе в стиле неоклассика (современная классика) с бежевыми стенами, ковровым покрытием, одностворчатой входной дверью, белой входной дверью и бежевым полом для на участке и в саду
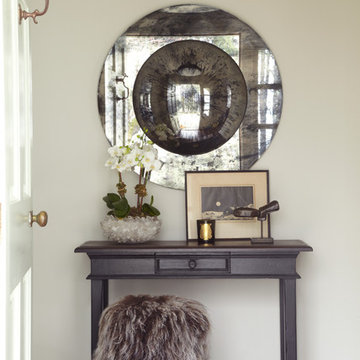
Источник вдохновения для домашнего уюта: прихожая в стиле неоклассика (современная классика) с ковровым покрытием и белой входной дверью
Прихожая с полом из линолеума и ковровым покрытием – фото дизайна интерьера
1
