Прихожая с полом из известняка – фото дизайна интерьера
Сортировать:
Бюджет
Сортировать:Популярное за сегодня
61 - 80 из 1 933 фото
1 из 2
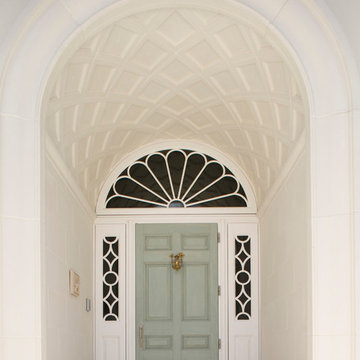
Пример оригинального дизайна: входная дверь в классическом стиле с белыми стенами, полом из известняка и одностворчатой входной дверью
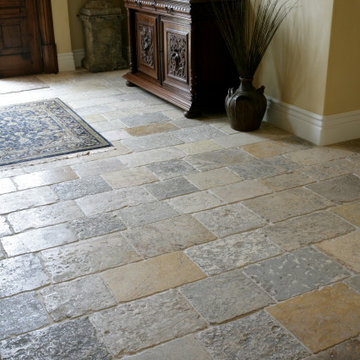
Dalle de Bourgogne floor tiles in this Mediterranean style hallway.
Пример оригинального дизайна: узкая прихожая среднего размера в средиземноморском стиле с полом из известняка и разноцветным полом
Пример оригинального дизайна: узкая прихожая среднего размера в средиземноморском стиле с полом из известняка и разноцветным полом
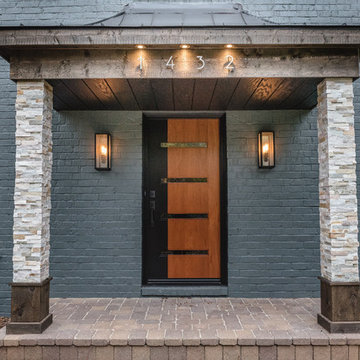
Свежая идея для дизайна: входная дверь среднего размера в стиле модернизм с серыми стенами, полом из известняка, одностворчатой входной дверью, входной дверью из дерева среднего тона и серым полом - отличное фото интерьера
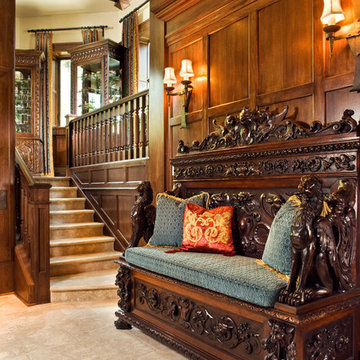
Peter Malinowski / InSite Architectural Photography
Свежая идея для дизайна: большое фойе в классическом стиле с полом из известняка - отличное фото интерьера
Свежая идея для дизайна: большое фойе в классическом стиле с полом из известняка - отличное фото интерьера
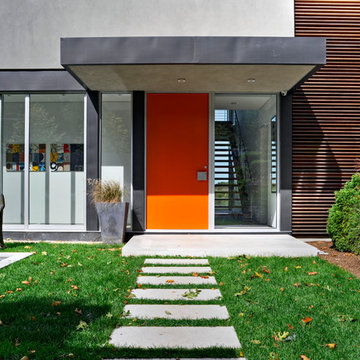
Свежая идея для дизайна: большая входная дверь в стиле модернизм с серыми стенами, полом из известняка, поворотной входной дверью и оранжевой входной дверью - отличное фото интерьера

Who says green and sustainable design has to look like it? Designed to emulate the owner’s favorite country club, this fine estate home blends in with the natural surroundings of it’s hillside perch, and is so intoxicatingly beautiful, one hardly notices its numerous energy saving and green features.
Durable, natural and handsome materials such as stained cedar trim, natural stone veneer, and integral color plaster are combined with strong horizontal roof lines that emphasize the expansive nature of the site and capture the “bigness” of the view. Large expanses of glass punctuated with a natural rhythm of exposed beams and stone columns that frame the spectacular views of the Santa Clara Valley and the Los Gatos Hills.
A shady outdoor loggia and cozy outdoor fire pit create the perfect environment for relaxed Saturday afternoon barbecues and glitzy evening dinner parties alike. A glass “wall of wine” creates an elegant backdrop for the dining room table, the warm stained wood interior details make the home both comfortable and dramatic.
The project’s energy saving features include:
- a 5 kW roof mounted grid-tied PV solar array pays for most of the electrical needs, and sends power to the grid in summer 6 year payback!
- all native and drought-tolerant landscaping reduce irrigation needs
- passive solar design that reduces heat gain in summer and allows for passive heating in winter
- passive flow through ventilation provides natural night cooling, taking advantage of cooling summer breezes
- natural day-lighting decreases need for interior lighting
- fly ash concrete for all foundations
- dual glazed low e high performance windows and doors
Design Team:
Noel Cross+Architects - Architect
Christopher Yates Landscape Architecture
Joanie Wick – Interior Design
Vita Pehar - Lighting Design
Conrado Co. – General Contractor
Marion Brenner – Photography

Beautiful Ski Locker Room featuring over 500 skis from the 1950's & 1960's and lockers named after the iconic ski trails of Park City.
Photo credit: Kevin Scott.

The front entry of the home with custom iron doors and staircase railing. Photograph by Holger Obenaus Photography LLC
На фото: большое фойе в средиземноморском стиле с белыми стенами, двустворчатой входной дверью, стеклянной входной дверью, бежевым полом и полом из известняка с
На фото: большое фойе в средиземноморском стиле с белыми стенами, двустворчатой входной дверью, стеклянной входной дверью, бежевым полом и полом из известняка с
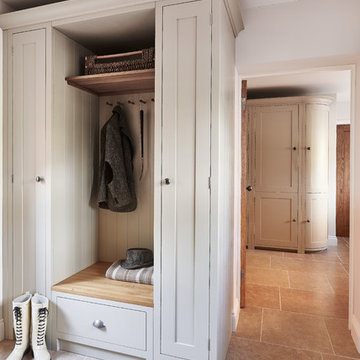
Bespoke fitted boot-room with Ben Heath cabinets and limestone flooring
Photos by Adam Carter Photography
Пример оригинального дизайна: маленький тамбур в классическом стиле с белыми стенами и полом из известняка для на участке и в саду
Пример оригинального дизайна: маленький тамбур в классическом стиле с белыми стенами и полом из известняка для на участке и в саду
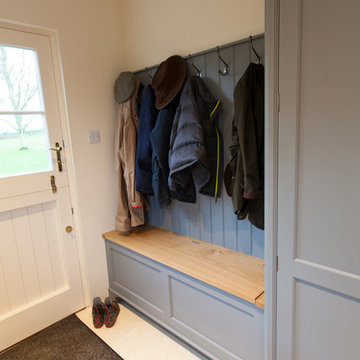
A striking colour combination in this all painted option of the ‘Grove’ design.
The peninsula island with seating for three divides the food preparation from the dining area whilst maintaining an open planned feel.
The handmade cabinetry includes a tall double door larder and curved door worktop cabinets either side of the main window.
The colours used for the hand painted cabinets are Fired Earth White Mulberry and Antimony with honed black granite worktops and pewter handles.
Photographs - Matt Lovejoy at Everything Orange
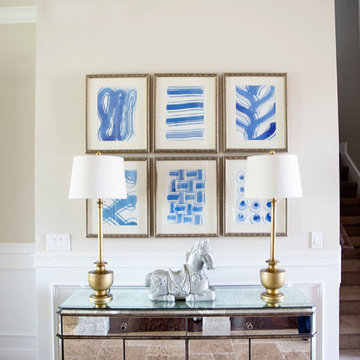
Shannon Lazic Photography // www.shannonlazicphotography.com
Пример оригинального дизайна: маленькая узкая прихожая: освещение в стиле неоклассика (современная классика) с бежевыми стенами и полом из известняка для на участке и в саду
Пример оригинального дизайна: маленькая узкая прихожая: освещение в стиле неоклассика (современная классика) с бежевыми стенами и полом из известняка для на участке и в саду
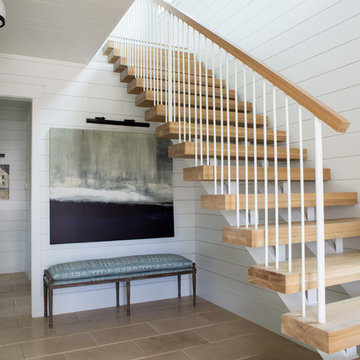
На фото: фойе среднего размера в стиле лофт с белыми стенами, полом из известняка, одностворчатой входной дверью и бежевым полом
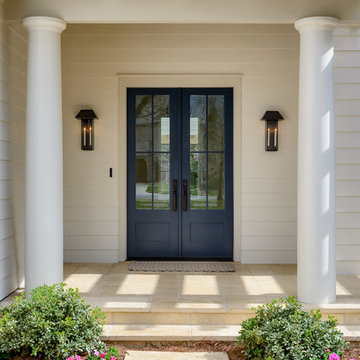
Источник вдохновения для домашнего уюта: входная дверь среднего размера в стиле неоклассика (современная классика) с белыми стенами, двустворчатой входной дверью, синей входной дверью и полом из известняка
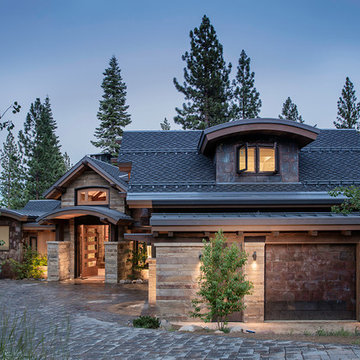
Tim Stone
Пример оригинального дизайна: огромное фойе в современном стиле с бежевыми стенами, полом из известняка, поворотной входной дверью и входной дверью из темного дерева
Пример оригинального дизайна: огромное фойе в современном стиле с бежевыми стенами, полом из известняка, поворотной входной дверью и входной дверью из темного дерева
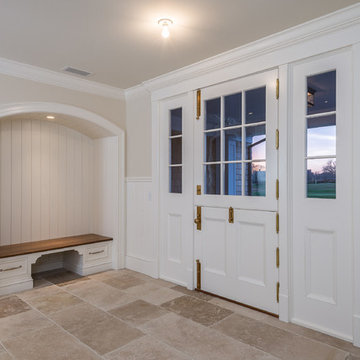
Photographed by Karol Steczkowski
На фото: тамбур в морском стиле с полом из известняка, голландской входной дверью, белой входной дверью и бежевыми стенами с
На фото: тамбур в морском стиле с полом из известняка, голландской входной дверью, белой входной дверью и бежевыми стенами с
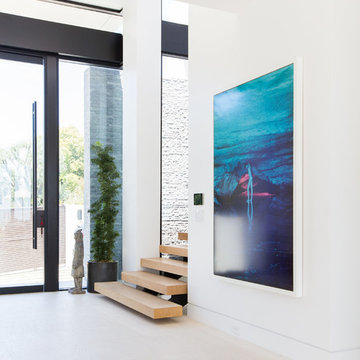
Interior Design by Blackband Design
Photography by Tessa Neustadt
Свежая идея для дизайна: входная дверь среднего размера в современном стиле с серыми стенами, полом из известняка, поворотной входной дверью и стеклянной входной дверью - отличное фото интерьера
Свежая идея для дизайна: входная дверь среднего размера в современном стиле с серыми стенами, полом из известняка, поворотной входной дверью и стеклянной входной дверью - отличное фото интерьера
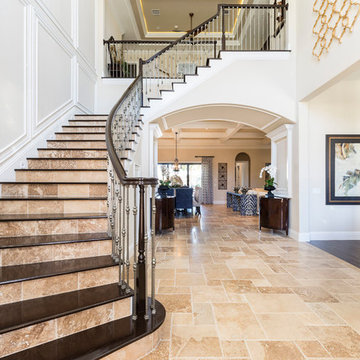
На фото: большое фойе в классическом стиле с бежевыми стенами, полом из известняка, двустворчатой входной дверью и входной дверью из темного дерева с
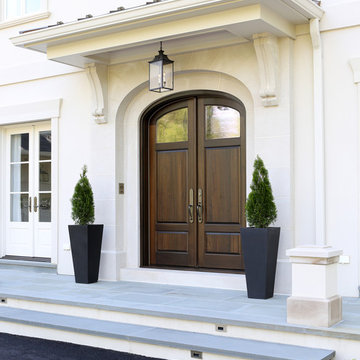
The front door features a limestone surround with a wrought iron hanging lantern. The custom curved top paneled mahogany door has antique glass. Standing seam copper roof and bluestone terrace complete the entry. Tom Grimes Photography
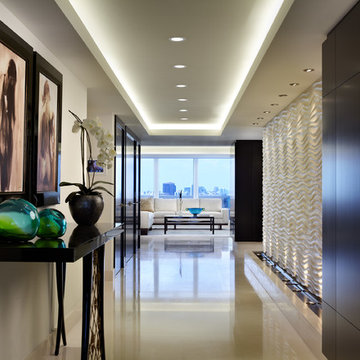
Sargent Architectural Photography
Источник вдохновения для домашнего уюта: фойе среднего размера в современном стиле с полом из известняка, одностворчатой входной дверью, входной дверью из темного дерева и бежевым полом
Источник вдохновения для домашнего уюта: фойе среднего размера в современном стиле с полом из известняка, одностворчатой входной дверью, входной дверью из темного дерева и бежевым полом
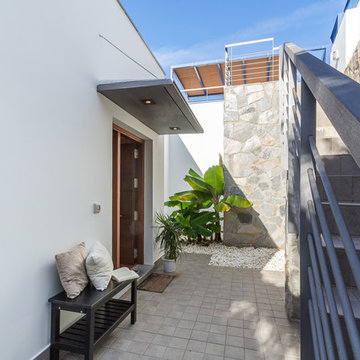
Home & Haus Homestaging y Fotografía | Maite Fragueiro
Стильный дизайн: входная дверь среднего размера в средиземноморском стиле с бежевыми стенами, полом из известняка, поворотной входной дверью, входной дверью из дерева среднего тона и коричневым полом - последний тренд
Стильный дизайн: входная дверь среднего размера в средиземноморском стиле с бежевыми стенами, полом из известняка, поворотной входной дверью, входной дверью из дерева среднего тона и коричневым полом - последний тренд
Прихожая с полом из известняка – фото дизайна интерьера
4