Прихожая с полом из фанеры и полом из линолеума – фото дизайна интерьера
Сортировать:
Бюджет
Сортировать:Популярное за сегодня
1 - 20 из 680 фото
1 из 3

На фото: маленькая входная дверь: освещение в скандинавском стиле с бежевыми стенами, полом из линолеума, одностворчатой входной дверью, белой входной дверью, бежевым полом, кессонным потолком и панелями на стенах для на участке и в саду

This mudroom/laundry room was designed to accommodate all who reside within - cats included! This custom cabinet was designed to house the litter box. This remodel and addition was designed and built by Meadowlark Design+Build in Ann Arbor, Michigan. Photo credits Sean Carter
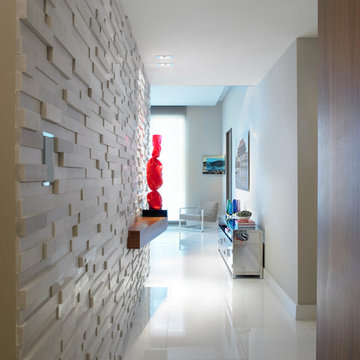
A textured wall in Split face white marble is installed piece by piece, conveying a sense of depth and dimension to the receiving area. Installed in the white marble wall is a custom-built hanging wood console supporting one of the homeowner's favorite art pieces. A recessed light is designed specially to highlight and announce the sculpture.

Mudroom area created in back corner of the kitchen from the deck. — at Wallingford, Seattle.
На фото: маленький тамбур в стиле кантри с желтыми стенами, полом из линолеума, одностворчатой входной дверью, стеклянной входной дверью и серым полом для на участке и в саду
На фото: маленький тамбур в стиле кантри с желтыми стенами, полом из линолеума, одностворчатой входной дверью, стеклянной входной дверью и серым полом для на участке и в саду
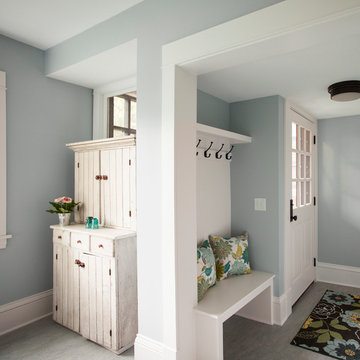
A clerestory window uncovered and restored during construction, and serves as a perfect recess for a family jelly cupboard. Non-original cabinets renovated to allow for bench and coat hooks next to the back entry door.
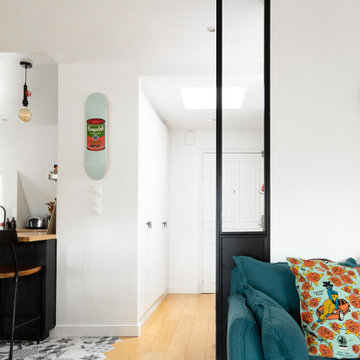
Nos clients occupaient déjà cet appartement mais souhaitaient une rénovation au niveau de la cuisine qui était isolée et donc inexploitée.
Ayant déjà des connaissances en matière d'immobilier, ils avaient une idée précise de ce qu'ils recherchaient. Ils ont utilisé le modalisateur 3D d'IKEA pour créer leur cuisine en choisissant les meubles et le plan de travail.
Nous avons déposé le mur porteur qui séparait la cuisine du salon pour ouvrir les espaces. Afin de soutenir la structure, nos experts ont installé une poutre métallique type UPN. Cette dernière étant trop grande (5M de mur à remplacer !), nous avons dû l'apporter en plusieurs morceaux pour la re-boulonner, percer et l'assembler sur place.
Des travaux de plomberie et d'électricité ont été nécessaires pour raccorder le lave-vaisselle et faire passer les câbles des spots dans le faux-plafond créé pour l'occasion. Nous avons également retravaillé le plan de travail pour qu'il se fonde parfaitement avec la cuisine.
Enfin, nos clients ont profité de nos services pour rattraper une petite étourderie. Ils ont eu un coup de cœur pour un canapé @laredouteinterieurs en solde. Lors de la livraison, ils se rendent compte que le canapé dépasse du mur de 30cm ! Nous avons alors installé une jolie verrière pour rattraper la chose.
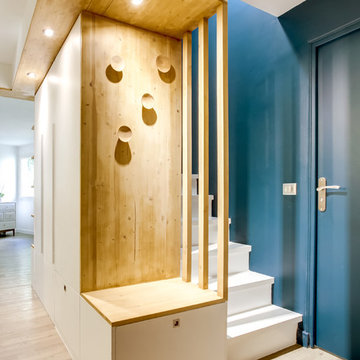
Création d'un meuble d'entrée sur mesure.
Banc avec tiroir et patères bois.
Photographie : Marine Pinard Shoootin
На фото: фойе среднего размера в современном стиле с синими стенами и полом из линолеума с
На фото: фойе среднего размера в современном стиле с синими стенами и полом из линолеума с
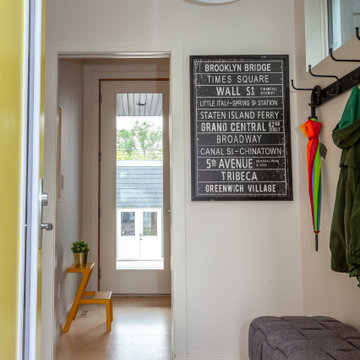
Пример оригинального дизайна: маленькая входная дверь в современном стиле с белыми стенами, полом из фанеры, одностворчатой входной дверью и желтой входной дверью для на участке и в саду
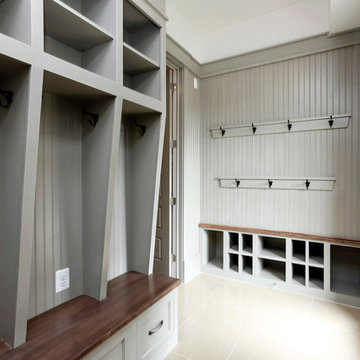
На фото: тамбур среднего размера в классическом стиле с серыми стенами, одностворчатой входной дверью, стеклянной входной дверью и полом из линолеума с
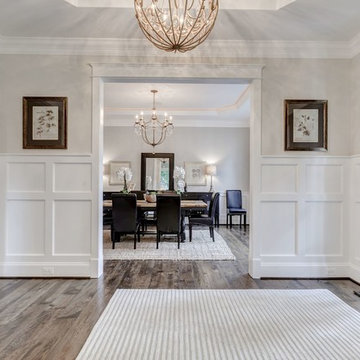
Свежая идея для дизайна: прихожая среднего размера в стиле неоклассика (современная классика) с белыми стенами, полом из фанеры, одностворчатой входной дверью и входной дверью из темного дерева - отличное фото интерьера
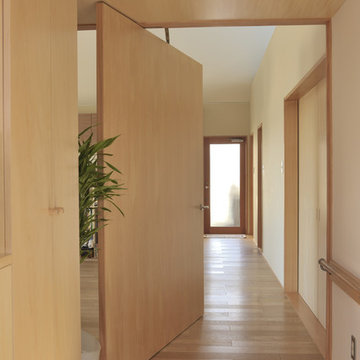
Photo:前嶋 正
Идея дизайна: маленькая входная дверь в восточном стиле с белыми стенами, полом из фанеры, поворотной входной дверью, коричневой входной дверью и коричневым полом для на участке и в саду
Идея дизайна: маленькая входная дверь в восточном стиле с белыми стенами, полом из фанеры, поворотной входной дверью, коричневой входной дверью и коричневым полом для на участке и в саду
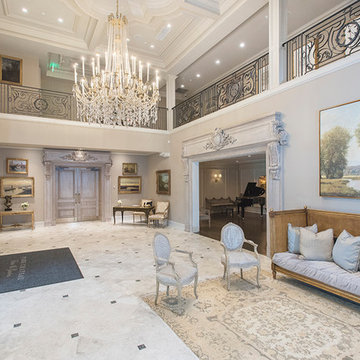
На фото: большая входная дверь с белыми стенами, полом из линолеума, двустворчатой входной дверью, белой входной дверью и бежевым полом
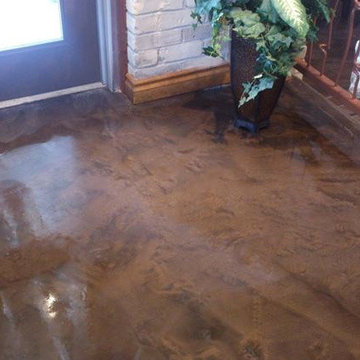
На фото: входная дверь среднего размера с белыми стенами, полом из линолеума, одностворчатой входной дверью и входной дверью из темного дерева с
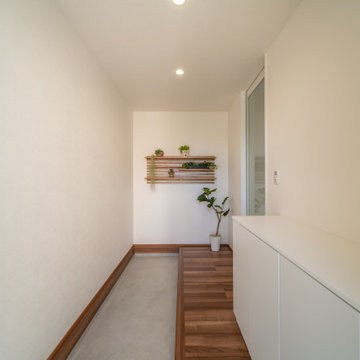
Источник вдохновения для домашнего уюта: прихожая в стиле модернизм с белыми стенами, полом из фанеры, одностворчатой входной дверью и входной дверью из дерева среднего тона
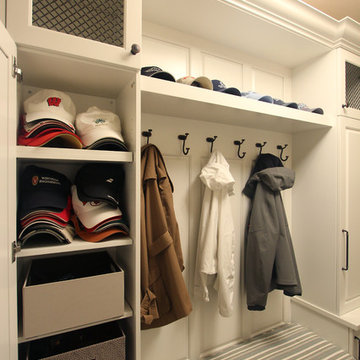
Идея дизайна: маленький тамбур в классическом стиле с бежевыми стенами, полом из линолеума, одностворчатой входной дверью, белой входной дверью и бежевым полом для на участке и в саду
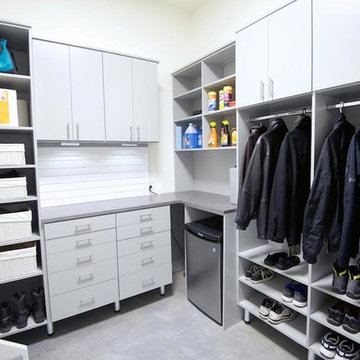
Идея дизайна: маленький тамбур в стиле модернизм с белыми стенами, белой входной дверью, полом из линолеума и одностворчатой входной дверью для на участке и в саду
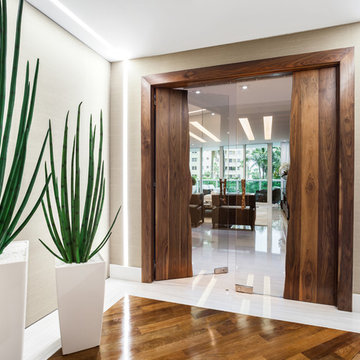
Идея дизайна: большая прихожая в современном стиле с белыми стенами и полом из линолеума
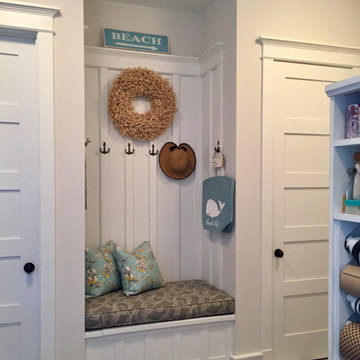
На фото: тамбур среднего размера в морском стиле с серыми стенами, полом из линолеума и разноцветным полом

CLOAKROOM / BOOTROOM. This imposing, red brick, Victorian villa has wonderful proportions, so we had a great skeleton to work with. Formally quite a dark house, we used a bright colour scheme, introduced new lighting and installed plantation shutters throughout. The brief was for it to be beautifully stylish at the same time as being somewhere the family can relax. We also converted part of the double garage into a music studio for the teenage boys - complete with sound proofing!
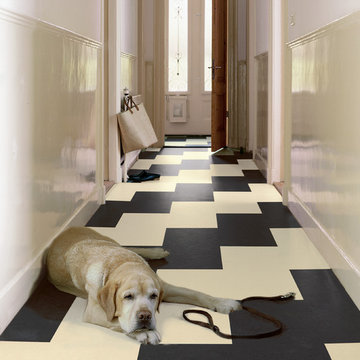
Colors: Hall Lava, Arabian Pearl
Идея дизайна: узкая прихожая среднего размера в классическом стиле с белыми стенами, полом из линолеума, белой входной дверью и одностворчатой входной дверью
Идея дизайна: узкая прихожая среднего размера в классическом стиле с белыми стенами, полом из линолеума, белой входной дверью и одностворчатой входной дверью
Прихожая с полом из фанеры и полом из линолеума – фото дизайна интерьера
1