Прихожая с паркетным полом среднего тона и серым полом – фото дизайна интерьера
Сортировать:
Бюджет
Сортировать:Популярное за сегодня
1 - 20 из 367 фото
1 из 3
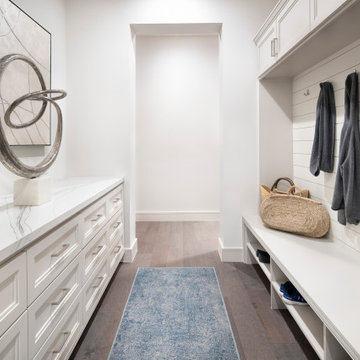
Свежая идея для дизайна: тамбур среднего размера со шкафом для обуви в стиле кантри с белыми стенами, паркетным полом среднего тона, одностворчатой входной дверью, металлической входной дверью и серым полом - отличное фото интерьера

На фото: узкая прихожая среднего размера в стиле лофт с белыми стенами, паркетным полом среднего тона, одностворчатой входной дверью, белой входной дверью и серым полом с
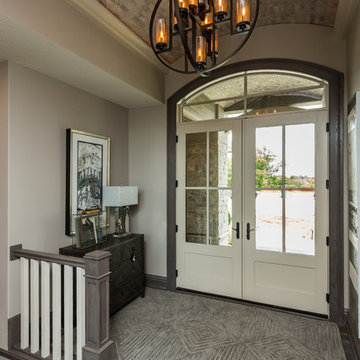
Стильный дизайн: фойе среднего размера в стиле неоклассика (современная классика) с серыми стенами, паркетным полом среднего тона, двустворчатой входной дверью, белой входной дверью и серым полом - последний тренд

This Cape Cod house on Hyannis Harbor was designed to capture the views of the harbor. Coastal design elements such as ship lap, compass tile, and muted coastal colors come together to create an ocean feel.
Photography: Joyelle West
Designer: Christine Granfield

A large tilt out shoe storage cabinet fills a very shallow niche in the entryway
Свежая идея для дизайна: большое фойе со шкафом для обуви в стиле модернизм с разноцветными стенами, паркетным полом среднего тона, двустворчатой входной дверью, входной дверью из светлого дерева и серым полом - отличное фото интерьера
Свежая идея для дизайна: большое фойе со шкафом для обуви в стиле модернизм с разноцветными стенами, паркетным полом среднего тона, двустворчатой входной дверью, входной дверью из светлого дерева и серым полом - отличное фото интерьера

This gorgeous lake home sits right on the water's edge. It features a harmonious blend of rustic and and modern elements, including a rough-sawn pine floor, gray stained cabinetry, and accents of shiplap and tongue and groove throughout.

Источник вдохновения для домашнего уюта: фойе среднего размера в стиле рустика с зелеными стенами, паркетным полом среднего тона и серым полом

Стильный дизайн: узкая прихожая среднего размера в морском стиле с белыми стенами, паркетным полом среднего тона, одностворчатой входной дверью и серым полом - последний тренд

Entering this downtown Denver loft, three layered cowhide rugs create a perfectly organic shape and set the foundation for two cognac leather arm chairs. A 13' panel of Silver Eucalyptus (EKD) supports a commissioned painting ("Smoke")
Bottom line, it’s a pretty amazing first impression!
Without showing you the before photos of this condo, it’s hard to imagine the transformation that took place in just 6 short months.
The client wanted a hip, modern vibe to her new home and reached out to San Diego Interior Designer, Rebecca Robeson. Rebecca had a vision for what could be. Rebecca created a 3D model to convey the possibilities… and they were off to the races.
The design races that is.
Rebecca’s 3D model captured the heart of her new client and the project took off.
With only 6 short months to completely gut and transform the space, it was essential Robeson Design connect with the right people in Denver. Rebecca searched HOUZZ for Denver General Contractors.
Ryan Coats of Earthwood Custom Remodeling lead a team of highly qualified sub-contractors throughout the project and over the finish line.
The project was completed on time and the homeowner is thrilled...
Rocky Mountain Hardware
Exquisite Kitchen Design
Rugs - Aja Rugs, LaJolla
Painting – Liz Jardain
Photos by Ryan Garvin Photography
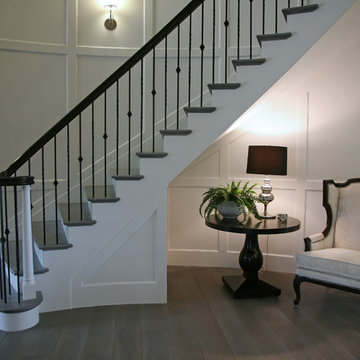
The rounded staircase and paneled wall in the foyer hall is outstanding! With a recessed furnishing niche the massive space becomes cozy! Metal ballusters and the ebony stained handrail carry your eye to the second floor bedrooms. Wide plank gray floors keep the space young.
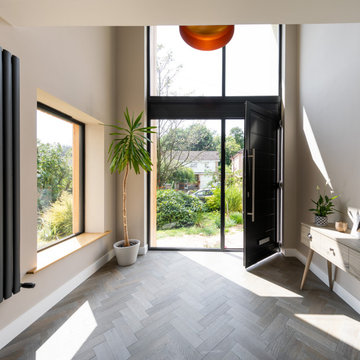
The double-storey atrium fills the house with light and adds plenty of curb appeal.
Источник вдохновения для домашнего уюта: входная дверь среднего размера: освещение в современном стиле с белыми стенами, паркетным полом среднего тона, одностворчатой входной дверью, черной входной дверью и серым полом
Источник вдохновения для домашнего уюта: входная дверь среднего размера: освещение в современном стиле с белыми стенами, паркетным полом среднего тона, одностворчатой входной дверью, черной входной дверью и серым полом
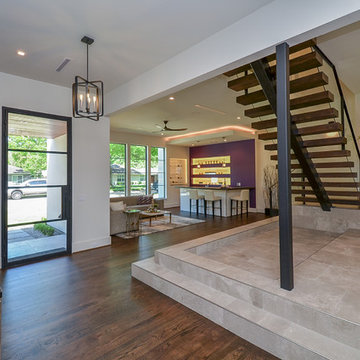
Пример оригинального дизайна: огромная входная дверь в стиле неоклассика (современная классика) с белыми стенами, паркетным полом среднего тона, одностворчатой входной дверью, черной входной дверью и серым полом
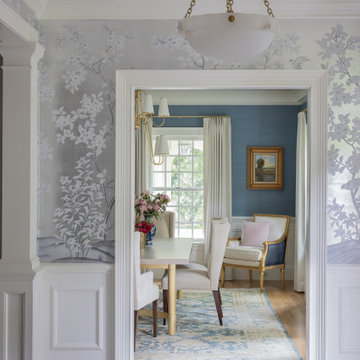
Photography by Michael J. Lee Photography
Пример оригинального дизайна: фойе среднего размера в стиле неоклассика (современная классика) с серебряными стенами, паркетным полом среднего тона, одностворчатой входной дверью, белой входной дверью, серым полом и обоями на стенах
Пример оригинального дизайна: фойе среднего размера в стиле неоклассика (современная классика) с серебряными стенами, паркетным полом среднего тона, одностворчатой входной дверью, белой входной дверью, серым полом и обоями на стенах
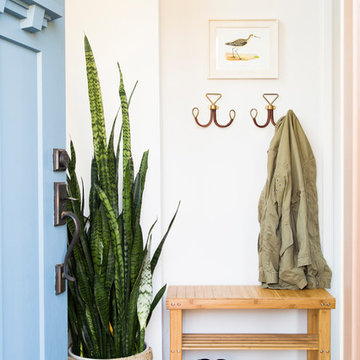
Стильный дизайн: входная дверь в морском стиле с белыми стенами, паркетным полом среднего тона, одностворчатой входной дверью, синей входной дверью и серым полом - последний тренд
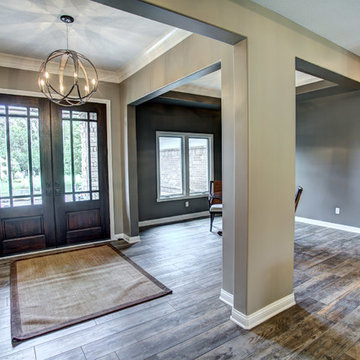
На фото: фойе среднего размера в стиле неоклассика (современная классика) с серыми стенами, паркетным полом среднего тона, двустворчатой входной дверью, коричневой входной дверью и серым полом
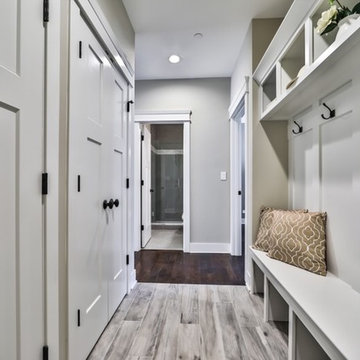
Источник вдохновения для домашнего уюта: тамбур среднего размера в стиле неоклассика (современная классика) с серыми стенами, паркетным полом среднего тона и серым полом
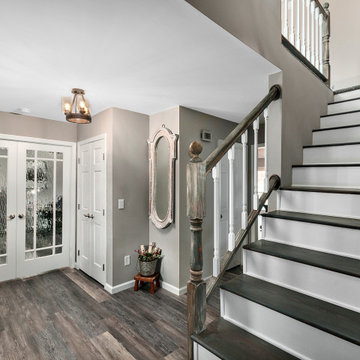
На фото: большая прихожая в стиле кантри с серыми стенами, паркетным полом среднего тона, двустворчатой входной дверью, стеклянной входной дверью и серым полом
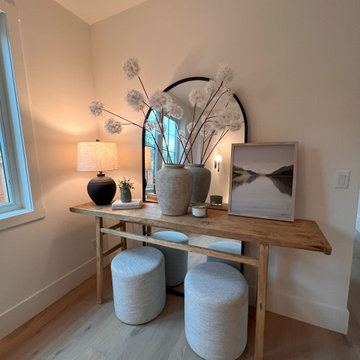
A new 3,200 square foot 2-Story home with full basement custom curated with color and warmth. Open concept living with thoughtful space planning on all 3 levels with 5 bedrooms and 4 baths.
Architect + Designer: Arch Studio, Inc.
General Contractor: BSB Builders
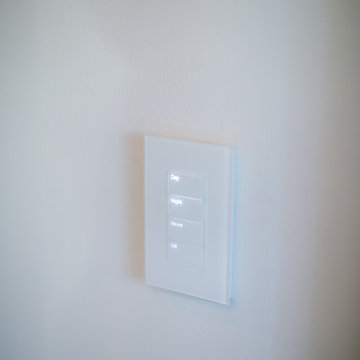
Ryan Garvin Photography, Robeson Design
Идея дизайна: узкая прихожая среднего размера в стиле лофт с белыми стенами, паркетным полом среднего тона, одностворчатой входной дверью, входной дверью из темного дерева и серым полом
Идея дизайна: узкая прихожая среднего размера в стиле лофт с белыми стенами, паркетным полом среднего тона, одностворчатой входной дверью, входной дверью из темного дерева и серым полом
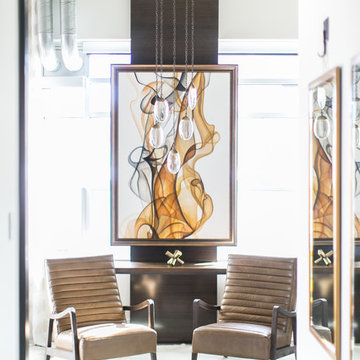
Entering this downtown Denver loft, three layered cowhide rugs create a perfectly organic shape and set the foundation for two cognac leather arm chairs. A 13' panel of Silver Eucalyptus (EKD) supports a commissioned painting ("Smoke")
Bottom line, it’s a pretty amazing first impression!
Without showing you the before photos of this condo, it’s hard to imagine the transformation that took place in just 6 short months.
The client wanted a hip, modern vibe to her new home and reached out to San Diego Interior Designer, Rebecca Robeson. Rebecca had a vision for what could be. Rebecca created a 3D model to convey the possibilities… and they were off to the races.
The design races that is.
Rebecca’s 3D model captured the heart of her new client and the project took off.
With only 6 short months to completely gut and transform the space, it was essential Robeson Design connect with the right people in Denver. Rebecca searched HOUZZ for Denver General Contractors.
Ryan Coats of Earthwood Custom Remodeling lead a team of highly qualified sub-contractors throughout the project and over the finish line.
The project was completed on time and the homeowner is thrilled...
Earthwood Custom Remodeling, Inc.
Exquisite Kitchen Design
Rugs - Aja Rugs, LaJolla
Painting – Liz Jardain
Photos by Ryan Garvin Photography
Прихожая с паркетным полом среднего тона и серым полом – фото дизайна интерьера
1