Прихожая с паркетным полом среднего тона – фото дизайна интерьера
Сортировать:
Бюджет
Сортировать:Популярное за сегодня
101 - 120 из 22 657 фото
1 из 2

Источник вдохновения для домашнего уюта: прихожая среднего размера: освещение в стиле неоклассика (современная классика) с разноцветными стенами и паркетным полом среднего тона

Kelly: “We wanted to build our own house and I did not want to move again. We had moved quite a bit earlier on. I like rehabbing and I like design, as a stay at home mom it has been my hobby and we wanted our forever home.”
*************************************************************************
Transitional Foyer featuring white painted pine tongue and groove wall and ceiling. Natural wood stained French door, picture and mirror frames work to blend with medium tone hardwood flooring. Flower pattern Settee with blue painted trim to match opposite cabinet.
*************************************************************************
Buffalo Lumber specializes in Custom Milled, Factory Finished Wood Siding and Paneling. We ONLY do real wood.

Shoot 2 Sell
Идея дизайна: узкая прихожая: освещение в морском стиле с белыми стенами, паркетным полом среднего тона, одностворчатой входной дверью и белой входной дверью
Идея дизайна: узкая прихожая: освещение в морском стиле с белыми стенами, паркетным полом среднего тона, одностворчатой входной дверью и белой входной дверью

These clients came to my office looking for an architect who could design their "empty nest" home that would be the focus of their soon to be extended family. A place where the kids and grand kids would want to hang out: with a pool, open family room/ kitchen, garden; but also one-story so there wouldn't be any unnecessary stairs to climb. They wanted the design to feel like "old Pasadena" with the coziness and attention to detail that the era embraced. My sensibilities led me to recall the wonderful classic mansions of San Marino, so I designed a manor house clad in trim Bluestone with a steep French slate roof and clean white entry, eave and dormer moldings that would blend organically with the future hardscape plan and thoughtfully landscaped grounds.
The site was a deep, flat lot that had been half of the old Joan Crawford estate; the part that had an abandoned swimming pool and small cabana. I envisioned a pavilion filled with natural light set in a beautifully planted park with garden views from all sides. Having a one-story house allowed for tall and interesting shaped ceilings that carved into the sheer angles of the roof. The most private area of the house would be the central loggia with skylights ensconced in a deep woodwork lattice grid and would be reminiscent of the outdoor “Salas” found in early Californian homes. The family would soon gather there and enjoy warm afternoons and the wonderfully cool evening hours together.
Working with interior designer Jeffrey Hitchcock, we designed an open family room/kitchen with high dark wood beamed ceilings, dormer windows for daylight, custom raised panel cabinetry, granite counters and a textured glass tile splash. Natural light and gentle breezes flow through the many French doors and windows located to accommodate not only the garden views, but the prevailing sun and wind as well. The graceful living room features a dramatic vaulted white painted wood ceiling and grand fireplace flanked by generous double hung French windows and elegant drapery. A deeply cased opening draws one into the wainscot paneled dining room that is highlighted by hand painted scenic wallpaper and a barrel vaulted ceiling. The walnut paneled library opens up to reveal the waterfall feature in the back garden. Equally picturesque and restful is the view from the rotunda in the master bedroom suite.
Architect: Ward Jewell Architect, AIA
Interior Design: Jeffrey Hitchcock Enterprises
Contractor: Synergy General Contractors, Inc.
Landscape Design: LZ Design Group, Inc.
Photography: Laura Hull
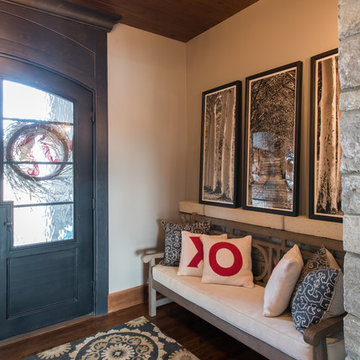
Источник вдохновения для домашнего уюта: входная дверь среднего размера в стиле неоклассика (современная классика) с паркетным полом среднего тона и двустворчатой входной дверью
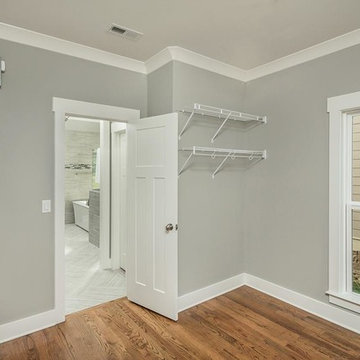
Пример оригинального дизайна: большой тамбур в классическом стиле с серыми стенами, паркетным полом среднего тона, одностворчатой входной дверью и белой входной дверью
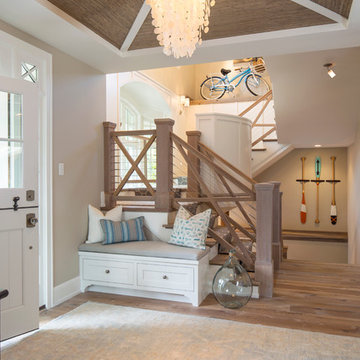
Источник вдохновения для домашнего уюта: фойе среднего размера в морском стиле с паркетным полом среднего тона, голландской входной дверью, бежевыми стенами и белой входной дверью
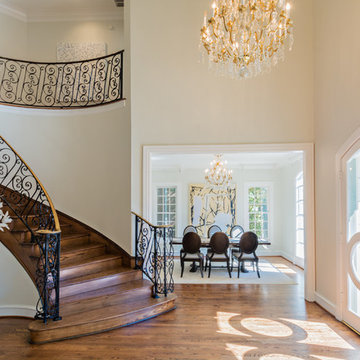
DM Photography
Идея дизайна: фойе в классическом стиле с паркетным полом среднего тона, двустворчатой входной дверью и стеклянной входной дверью
Идея дизайна: фойе в классическом стиле с паркетным полом среднего тона, двустворчатой входной дверью и стеклянной входной дверью
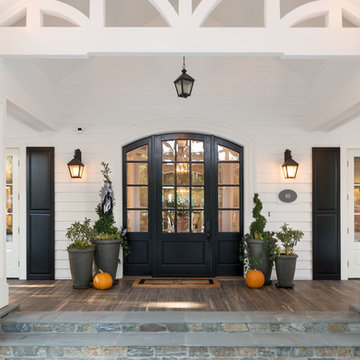
Camera Shock / Kenny Kaneshiro
Стильный дизайн: входная дверь в стиле кантри с белыми стенами, паркетным полом среднего тона, одностворчатой входной дверью и черной входной дверью - последний тренд
Стильный дизайн: входная дверь в стиле кантри с белыми стенами, паркетным полом среднего тона, одностворчатой входной дверью и черной входной дверью - последний тренд

Installation of pre-made mudroom cabinets and seating,
Свежая идея для дизайна: большой тамбур в стиле кантри с паркетным полом среднего тона, серыми стенами и коричневым полом - отличное фото интерьера
Свежая идея для дизайна: большой тамбур в стиле кантри с паркетным полом среднего тона, серыми стенами и коричневым полом - отличное фото интерьера
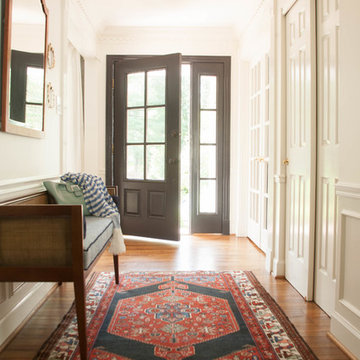
Even the entry to your home deserves some style. Customizing an off-the-shelf flush mount, painting the front door black and adding vintage furniture and accessories says welcome to all of your guests.
Little Black Door
Photo Credit: Suzanne Miller
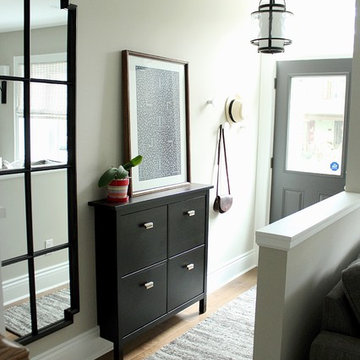
KMSalter Design
Стильный дизайн: маленькая прихожая со шкафом для обуви в стиле неоклассика (современная классика) с серыми стенами, паркетным полом среднего тона, одностворчатой входной дверью и серой входной дверью для на участке и в саду - последний тренд
Стильный дизайн: маленькая прихожая со шкафом для обуви в стиле неоклассика (современная классика) с серыми стенами, паркетным полом среднего тона, одностворчатой входной дверью и серой входной дверью для на участке и в саду - последний тренд
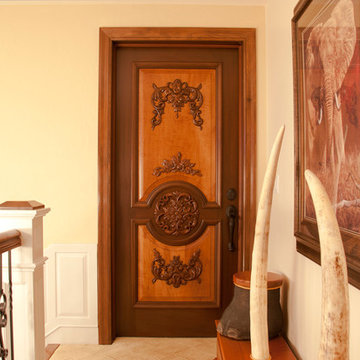
Идея дизайна: входная дверь среднего размера в викторианском стиле с бежевыми стенами, паркетным полом среднего тона, одностворчатой входной дверью и входной дверью из темного дерева
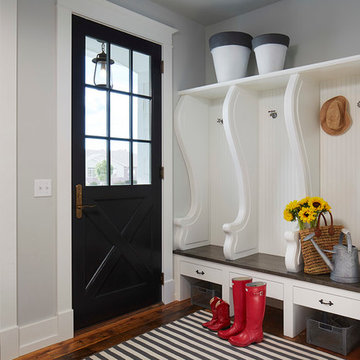
Martha O'Hara Interiors, Interior Design & Photo Styling | Corey Gaffer, Photography
Please Note: All “related,” “similar,” and “sponsored” products tagged or listed by Houzz are not actual products pictured. They have not been approved by Martha O’Hara Interiors nor any of the professionals credited. For information about our work, please contact design@oharainteriors.com.
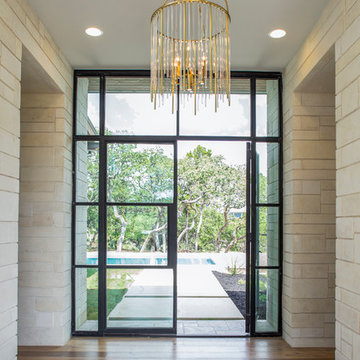
Fine Focus Photography
Источник вдохновения для домашнего уюта: фойе в современном стиле с паркетным полом среднего тона, двустворчатой входной дверью и стеклянной входной дверью
Источник вдохновения для домашнего уюта: фойе в современном стиле с паркетным полом среднего тона, двустворчатой входной дверью и стеклянной входной дверью

Пример оригинального дизайна: маленький вестибюль в стиле неоклассика (современная классика) с зелеными стенами, паркетным полом среднего тона, белой входной дверью и одностворчатой входной дверью для на участке и в саду
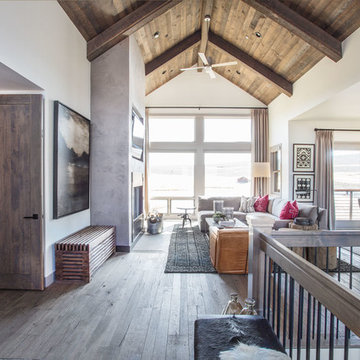
Modern Rustic Lodge | Victory Ranch | Park City
Свежая идея для дизайна: прихожая: освещение в стиле рустика с бежевыми стенами и паркетным полом среднего тона - отличное фото интерьера
Свежая идея для дизайна: прихожая: освещение в стиле рустика с бежевыми стенами и паркетным полом среднего тона - отличное фото интерьера
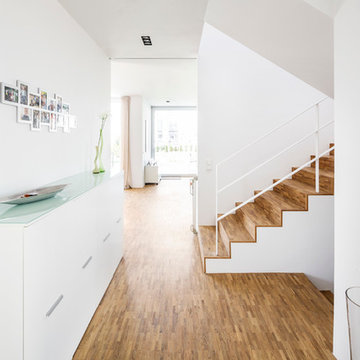
На фото: прихожая в современном стиле с белыми стенами и паркетным полом среднего тона с
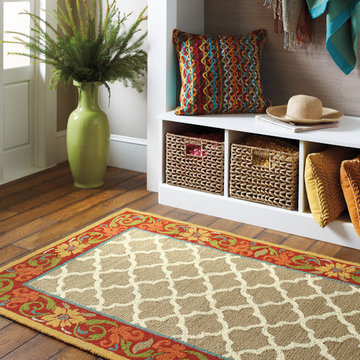
Company C
На фото: маленький тамбур в стиле модернизм с бежевыми стенами, паркетным полом среднего тона, одностворчатой входной дверью и белой входной дверью для на участке и в саду
На фото: маленький тамбур в стиле модернизм с бежевыми стенами, паркетным полом среднего тона, одностворчатой входной дверью и белой входной дверью для на участке и в саду
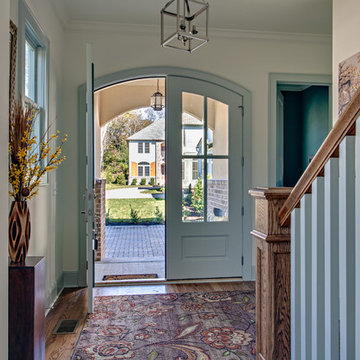
Soft blue-green trim adds a whimsical touch.
Steven Long
Стильный дизайн: фойе в стиле рустика с белыми стенами, паркетным полом среднего тона и двустворчатой входной дверью - последний тренд
Стильный дизайн: фойе в стиле рустика с белыми стенами, паркетным полом среднего тона и двустворчатой входной дверью - последний тренд
Прихожая с паркетным полом среднего тона – фото дизайна интерьера
6