Прихожая с панелями на стенах – фото дизайна интерьера
Сортировать:
Бюджет
Сортировать:Популярное за сегодня
141 - 160 из 1 084 фото
1 из 2

Крупноформатные зеркала расширяют небольшую прихожую
Источник вдохновения для домашнего уюта: маленькая узкая прихожая в стиле неоклассика (современная классика) с коричневыми стенами, темным паркетным полом, одностворчатой входной дверью, входной дверью из темного дерева, коричневым полом и панелями на стенах для на участке и в саду
Источник вдохновения для домашнего уюта: маленькая узкая прихожая в стиле неоклассика (современная классика) с коричневыми стенами, темным паркетным полом, одностворчатой входной дверью, входной дверью из темного дерева, коричневым полом и панелями на стенах для на участке и в саду
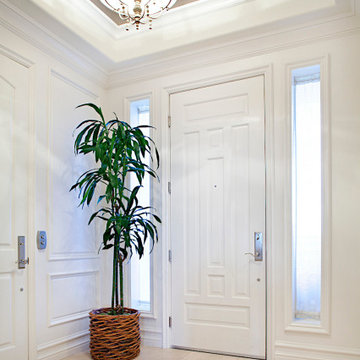
New millwork, lighting, wallpaper and flooring to enhance main condo entrance.
На фото: фойе среднего размера в морском стиле с белыми стенами, полом из травертина, одностворчатой входной дверью, белой входной дверью, бежевым полом, потолком с обоями и панелями на стенах с
На фото: фойе среднего размера в морском стиле с белыми стенами, полом из травертина, одностворчатой входной дверью, белой входной дверью, бежевым полом, потолком с обоями и панелями на стенах с
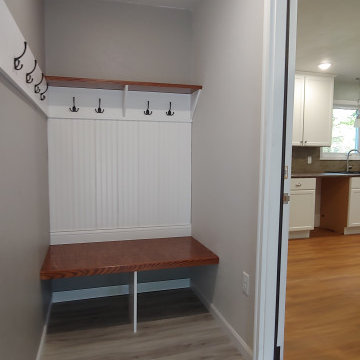
A section of the garage was converted into a mud room entry with storage for coats and a bench with storage over and under.
Идея дизайна: маленький тамбур в стиле неоклассика (современная классика) с серыми стенами, полом из винила, серым полом и панелями на стенах для на участке и в саду
Идея дизайна: маленький тамбур в стиле неоклассика (современная классика) с серыми стенами, полом из винила, серым полом и панелями на стенах для на участке и в саду
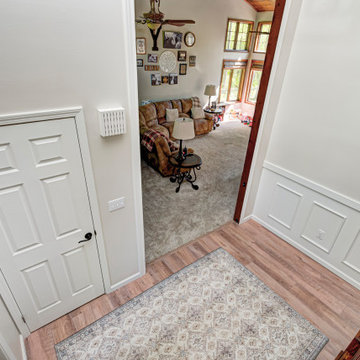
This elegant home remodel created a bright, transitional farmhouse charm, replacing the old, cramped setup with a functional, family-friendly design.
The main entrance exudes timeless elegance with a neutral palette. A polished wooden staircase takes the spotlight, while an elegant rug, perfectly matching the palette, adds warmth and sophistication to the space.
The main entrance exudes timeless elegance with a neutral palette. A polished wooden staircase takes the spotlight, while an elegant rug, perfectly matching the palette, adds warmth and sophistication to the space.
---Project completed by Wendy Langston's Everything Home interior design firm, which serves Carmel, Zionsville, Fishers, Westfield, Noblesville, and Indianapolis.
For more about Everything Home, see here: https://everythinghomedesigns.com/

The entry in this home features a barn door and modern looking light fixtures. Hardwood floors, a tray ceiling and wainscoting.
На фото: большое фойе в стиле кантри с белыми стенами, светлым паркетным полом, одностворчатой входной дверью, белой входной дверью, бежевым полом, кессонным потолком и панелями на стенах с
На фото: большое фойе в стиле кантри с белыми стенами, светлым паркетным полом, одностворчатой входной дверью, белой входной дверью, бежевым полом, кессонным потолком и панелями на стенах с
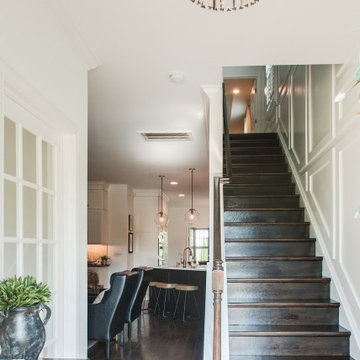
Entry view. The wainscoting was added to help keep scuffs off the wall for this young family's dog and toddler.
На фото: маленькое фойе в стиле ретро с белыми стенами, одностворчатой входной дверью, коричневым полом и панелями на стенах для на участке и в саду
На фото: маленькое фойе в стиле ретро с белыми стенами, одностворчатой входной дверью, коричневым полом и панелями на стенах для на участке и в саду

Entry was featuring stained double doors and cascading white millwork details in staircase.
Пример оригинального дизайна: большое фойе в стиле кантри с белыми стенами, паркетным полом среднего тона, двустворчатой входной дверью, входной дверью из дерева среднего тона, коричневым полом, многоуровневым потолком и панелями на стенах
Пример оригинального дизайна: большое фойе в стиле кантри с белыми стенами, паркетным полом среднего тона, двустворчатой входной дверью, входной дверью из дерева среднего тона, коричневым полом, многоуровневым потолком и панелями на стенах
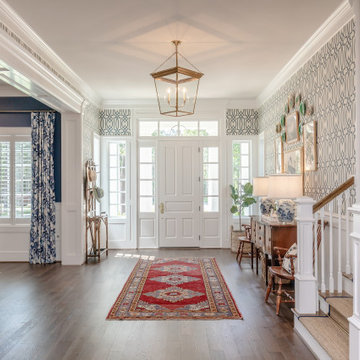
Идея дизайна: большое фойе в классическом стиле с темным паркетным полом, одностворчатой входной дверью, белой входной дверью, коричневым полом и панелями на стенах

На фото: фойе среднего размера в стиле кантри с белыми стенами, светлым паркетным полом, двустворчатой входной дверью, входной дверью из дерева среднего тона, коричневым полом, балками на потолке и панелями на стенах с
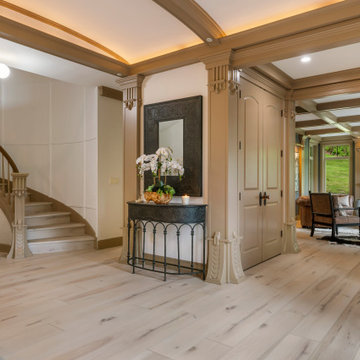
Clean and bright for a space where you can clear your mind and relax. Unique knots bring life and intrigue to this tranquil maple design. With the Modin Collection, we have raised the bar on luxury vinyl plank. The result is a new standard in resilient flooring. Modin offers true embossed in register texture, a low sheen level, a rigid SPC core, an industry-leading wear layer, and so much more.
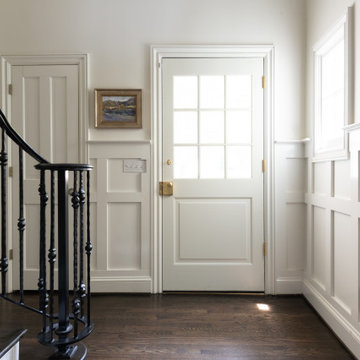
Стильный дизайн: маленькое фойе в классическом стиле с белыми стенами, темным паркетным полом, одностворчатой входной дверью, белой входной дверью, коричневым полом и панелями на стенах для на участке и в саду - последний тренд

2-story open foyer with custom trim work and luxury vinyl flooring.
На фото: огромное фойе в морском стиле с разноцветными стенами, полом из винила, двустворчатой входной дверью, белой входной дверью, разноцветным полом, кессонным потолком и панелями на стенах
На фото: огромное фойе в морском стиле с разноцветными стенами, полом из винила, двустворчатой входной дверью, белой входной дверью, разноцветным полом, кессонным потолком и панелями на стенах

This grand foyer is welcoming and inviting as your enter this country club estate.
На фото: большое фойе в стиле неоклассика (современная классика) с серыми стенами, мраморным полом, двустворчатой входной дверью, стеклянной входной дверью, белым полом, панелями на стенах и многоуровневым потолком с
На фото: большое фойе в стиле неоклассика (современная классика) с серыми стенами, мраморным полом, двустворчатой входной дверью, стеклянной входной дверью, белым полом, панелями на стенах и многоуровневым потолком с
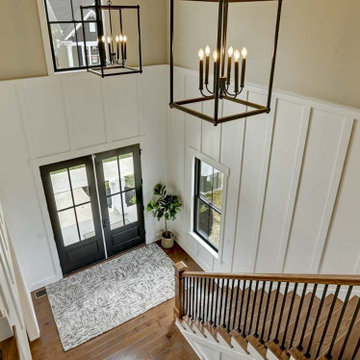
This charming 2-story craftsman style home includes a welcoming front porch, lofty 10’ ceilings, a 2-car front load garage, and two additional bedrooms and a loft on the 2nd level. To the front of the home is a convenient dining room the ceiling is accented by a decorative beam detail. Stylish hardwood flooring extends to the main living areas. The kitchen opens to the breakfast area and includes quartz countertops with tile backsplash, crown molding, and attractive cabinetry. The great room includes a cozy 2 story gas fireplace featuring stone surround and box beam mantel. The sunny great room also provides sliding glass door access to the screened in deck. The owner’s suite with elegant tray ceiling includes a private bathroom with double bowl vanity, 5’ tile shower, and oversized closet.
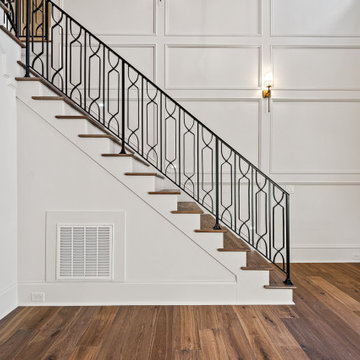
На фото: большое фойе в классическом стиле с белыми стенами, паркетным полом среднего тона, двустворчатой входной дверью, входной дверью из темного дерева, коричневым полом, сводчатым потолком и панелями на стенах
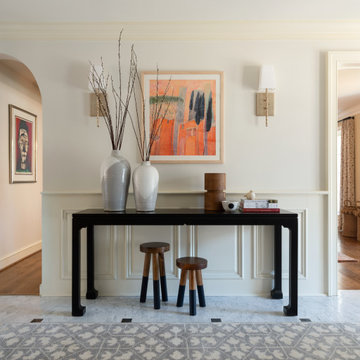
This traditional home in Villanova features Carrera marble and wood accents throughout, giving it a classic European feel. We completely renovated this house, updating the exterior, five bathrooms, kitchen, foyer, and great room. We really enjoyed creating a wine and cellar and building a separate home office, in-law apartment, and pool house.
Rudloff Custom Builders has won Best of Houzz for Customer Service in 2014, 2015 2016, 2017 and 2019. We also were voted Best of Design in 2016, 2017, 2018, 2019 which only 2% of professionals receive. Rudloff Custom Builders has been featured on Houzz in their Kitchen of the Week, What to Know About Using Reclaimed Wood in the Kitchen as well as included in their Bathroom WorkBook article. We are a full service, certified remodeling company that covers all of the Philadelphia suburban area. This business, like most others, developed from a friendship of young entrepreneurs who wanted to make a difference in their clients’ lives, one household at a time. This relationship between partners is much more than a friendship. Edward and Stephen Rudloff are brothers who have renovated and built custom homes together paying close attention to detail. They are carpenters by trade and understand concept and execution. Rudloff Custom Builders will provide services for you with the highest level of professionalism, quality, detail, punctuality and craftsmanship, every step of the way along our journey together.
Specializing in residential construction allows us to connect with our clients early in the design phase to ensure that every detail is captured as you imagined. One stop shopping is essentially what you will receive with Rudloff Custom Builders from design of your project to the construction of your dreams, executed by on-site project managers and skilled craftsmen. Our concept: envision our client’s ideas and make them a reality. Our mission: CREATING LIFETIME RELATIONSHIPS BUILT ON TRUST AND INTEGRITY.
Photo Credit: Jon Friedrich Photography
Design Credit: PS & Daughters

Свежая идея для дизайна: большая узкая прихожая в стиле неоклассика (современная классика) с белыми стенами, паркетным полом среднего тона, двустворчатой входной дверью, входной дверью из дерева среднего тона, коричневым полом и панелями на стенах - отличное фото интерьера
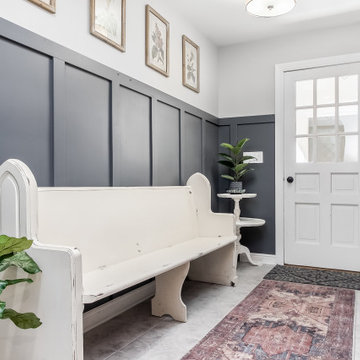
Пример оригинального дизайна: большая узкая прихожая с белыми стенами, одностворчатой входной дверью, белой входной дверью, серым полом и панелями на стенах
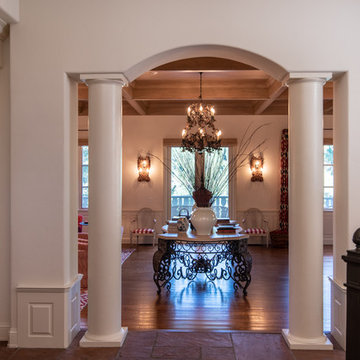
In this entryway to the living room from the staircase and porch, brings an elegant and exciting feeling with its arched shape and traditional columns. While the candle chandelier in the centerpiece above the foyer table allows a symmetry, with the wall scones and chairs placed at the sides.
Built by ULFBUILT - General contractor of custom homes in Vail and Beaver Creek. Contact us today to learn more.

Spacious modern contemporary mansion entrance with light coloured interior.
Пример оригинального дизайна: огромная входная дверь в стиле модернизм с двустворчатой входной дверью, серыми стенами, полом из керамогранита, стеклянной входной дверью, белым полом, сводчатым потолком и панелями на стенах
Пример оригинального дизайна: огромная входная дверь в стиле модернизм с двустворчатой входной дверью, серыми стенами, полом из керамогранита, стеклянной входной дверью, белым полом, сводчатым потолком и панелями на стенах
Прихожая с панелями на стенах – фото дизайна интерьера
8