Прихожая с панелями на стенах – фото дизайна интерьера
Сортировать:
Бюджет
Сортировать:Популярное за сегодня
61 - 80 из 1 082 фото

Nestled in the hills of Vermont is a relaxing winter retreat that looks like it was planted there a century ago. Our architects worked closely with the builder at Wild Apple Homes to create building sections that felt like they had been added on piece by piece over generations. With thoughtful design and material choices, the result is a cozy 3,300 square foot home with a weathered, lived-in feel; the perfect getaway for a family of ardent skiers.
The main house is a Federal-style farmhouse, with a vernacular board and batten clad connector. Connected to the home is the antique barn frame from Canada. The barn was reassembled on site and attached to the house. Using the antique post and beam frame is the kind of materials reuse seen throughout the main house and the connector to the barn, carefully creating an antique look without the home feeling like a theme house. Trusses in the family/dining room made with salvaged wood echo the design of the attached barn. Rustic in nature, they are a bold design feature. The salvaged wood was also used on the floors, kitchen island, barn doors, and walls. The focus on quality materials is seen throughout the well-built house, right down to the door knobs.
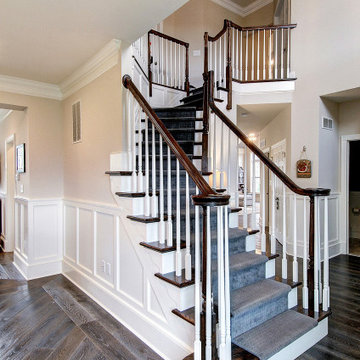
Идея дизайна: фойе среднего размера в стиле неоклассика (современная классика) с серыми стенами, темным паркетным полом, одностворчатой входной дверью, белой входной дверью, коричневым полом и панелями на стенах

Источник вдохновения для домашнего уюта: большое фойе в современном стиле с черными стенами, полом из терраццо, поворотной входной дверью, черной входной дверью, серым полом, многоуровневым потолком и панелями на стенах
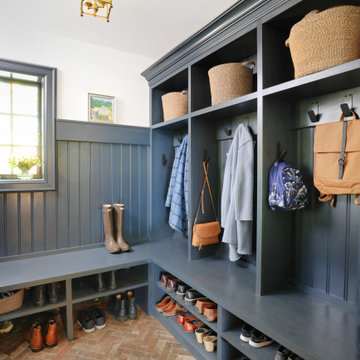
This home underwent significant floorplan changes to create spaces that are better aligned with modern living. For example, removing the back staircase allows for a spacious mudroom with a rustic floor.
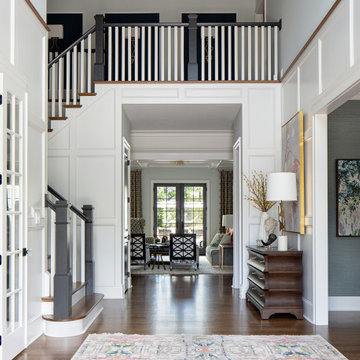
The entry from this house frames the view all the way through to the back with the beautiful pool and back terrace. The dining room lies to the right and the study is to the left with the great room directly ahead. The beautiful artwork shown to the right is printed on a steel pattern which provides a beautiful reflection from the light at the front door.

Enter into this light filled foyer complete with beautiful marble floors, rich wood staicase and beatiful moldings throughout
На фото: фойе среднего размера в классическом стиле с белыми стенами, мраморным полом, одностворчатой входной дверью, черной входной дверью, белым полом, сводчатым потолком и панелями на стенах с
На фото: фойе среднего размера в классическом стиле с белыми стенами, мраморным полом, одностворчатой входной дверью, черной входной дверью, белым полом, сводчатым потолком и панелями на стенах с

Свежая идея для дизайна: фойе в стиле неоклассика (современная классика) с белыми стенами, темным паркетным полом, одностворчатой входной дверью, черной входной дверью, черным полом и панелями на стенах - отличное фото интерьера
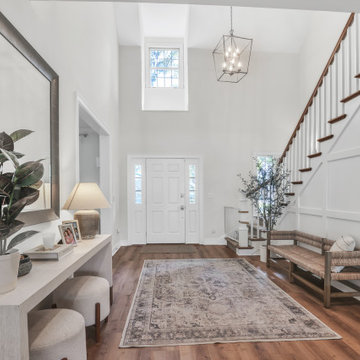
Свежая идея для дизайна: большое фойе в стиле неоклассика (современная классика) с белыми стенами, полом из винила, одностворчатой входной дверью, коричневым полом и панелями на стенах - отличное фото интерьера

На фото: маленькая входная дверь: освещение в скандинавском стиле с бежевыми стенами, полом из линолеума, одностворчатой входной дверью, белой входной дверью, бежевым полом, кессонным потолком и панелями на стенах для на участке и в саду

Стильный дизайн: прихожая в стиле фьюжн с синими стенами, одностворчатой входной дверью, синей входной дверью, разноцветным полом и панелями на стенах - последний тренд

Идея дизайна: фойе в стиле неоклассика (современная классика) с бежевыми стенами, паркетным полом среднего тона, одностворчатой входной дверью, входной дверью из темного дерева, многоуровневым потолком и панелями на стенах
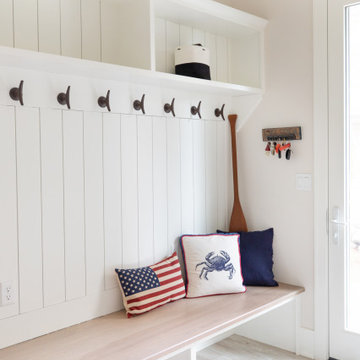
www.lowellcustomhomes.com - Lake Geneva, WI,
Стильный дизайн: тамбур среднего размера в морском стиле с бежевыми стенами, паркетным полом среднего тона, одностворчатой входной дверью, белой входной дверью и панелями на стенах - последний тренд
Стильный дизайн: тамбур среднего размера в морском стиле с бежевыми стенами, паркетным полом среднего тона, одностворчатой входной дверью, белой входной дверью и панелями на стенах - последний тренд
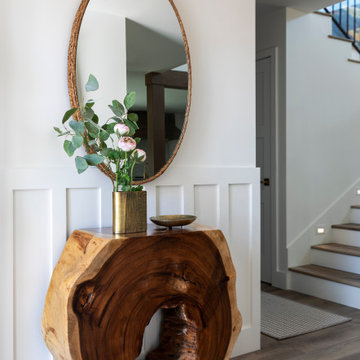
Live edge entry console with natural fiber woven mirror and brass detail accents create the perfect space to meet your guests.
Стильный дизайн: фойе среднего размера в морском стиле с белыми стенами, полом из ламината, серым полом, панелями на стенах и голландской входной дверью - последний тренд
Стильный дизайн: фойе среднего размера в морском стиле с белыми стенами, полом из ламината, серым полом, панелями на стенах и голландской входной дверью - последний тренд

Inviting entry to this lake home. Opening the front door, one is greeted by lofted lake views out the back. Beautiful wainscot on the main entry and stairway walls
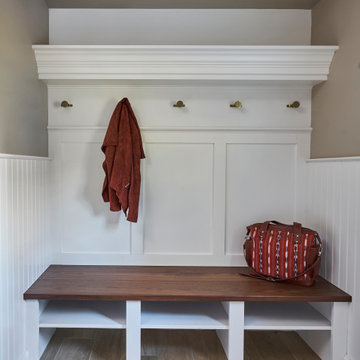
Пример оригинального дизайна: маленький тамбур в стиле неоклассика (современная классика) с бежевыми стенами, полом из керамогранита, коричневым полом и панелями на стенах для на участке и в саду

Type : Appartement
Lieu : Paris 16e arrondissement
Superficie : 87 m²
Description : Rénovation complète d'un appartement bourgeois, création d'ambiance, élaboration des plans 2D, maquette 3D, suivi des travaux.
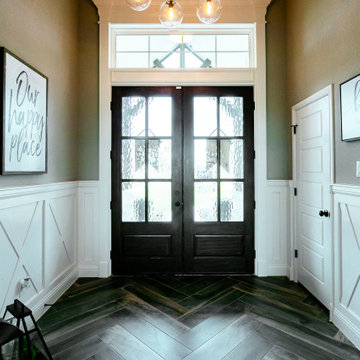
Transom above the glass panel Front Door highlights the front porch ceiling design. Paneled wainscoting and extra trim work complete the picture.
Источник вдохновения для домашнего уюта: фойе в стиле кантри с бежевыми стенами, темным паркетным полом, двустворчатой входной дверью, входной дверью из темного дерева и панелями на стенах
Источник вдохновения для домашнего уюта: фойе в стиле кантри с бежевыми стенами, темным паркетным полом, двустворчатой входной дверью, входной дверью из темного дерева и панелями на стенах
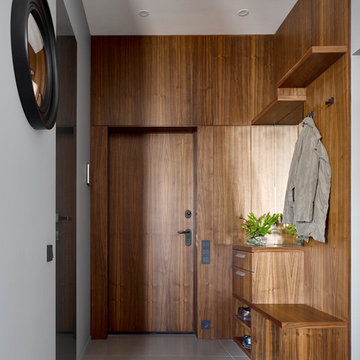
Идея дизайна: входная дверь в стиле модернизм с коричневыми стенами, одностворчатой входной дверью, входной дверью из дерева среднего тона, серым полом и панелями на стенах
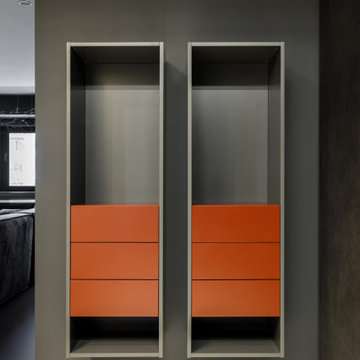
Источник вдохновения для домашнего уюта: вестибюль среднего размера со шкафом для обуви в современном стиле с белыми стенами, полом из керамогранита, одностворчатой входной дверью, серой входной дверью, коричневым полом, многоуровневым потолком и панелями на стенах
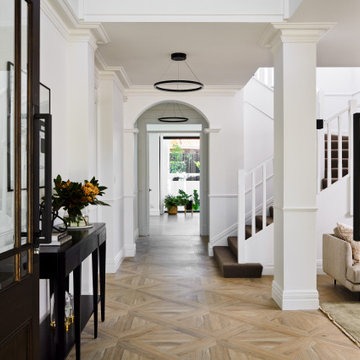
Timeless and classic materials are used in this stunning Queenslander Inspired home by Stannard Homes. The parquetry floor tile makes a statement yet doesn't overshadow the architectural details.
Прихожая с панелями на стенах – фото дизайна интерьера
4