Прихожая с панелями на части стены – фото дизайна интерьера с высоким бюджетом
Сортировать:
Бюджет
Сортировать:Популярное за сегодня
1 - 20 из 410 фото
1 из 3
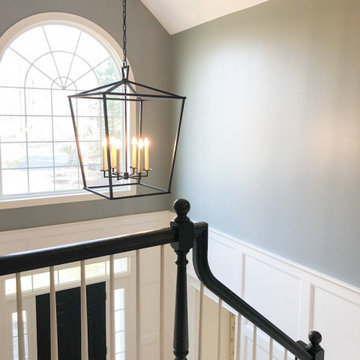
This two story entry needed a grand statement of a chandelier. We chose this lovely Circa Lighting cage chandelier for its grand scale, yet light mass. The black iron compliments the black handrail on the staircase.

Entrance hall foyer open to family room. detailed panel wall treatment helped a tall narrow arrow have interest and pattern.
Источник вдохновения для домашнего уюта: большое фойе в стиле неоклассика (современная классика) с серыми стенами, мраморным полом, одностворчатой входной дверью, входной дверью из темного дерева, белым полом, кессонным потолком и панелями на части стены
Источник вдохновения для домашнего уюта: большое фойе в стиле неоклассика (современная классика) с серыми стенами, мраморным полом, одностворчатой входной дверью, входной дверью из темного дерева, белым полом, кессонным потолком и панелями на части стены

Court / Corten House is clad in Corten Steel - an alloy that develops a protective layer of rust that simultaneously protects the house over years of weathering, but also gives a textured facade that changes and grows with time. This material expression is softened with layered native grasses and trees that surround the site, and lead to a central courtyard that allows a sheltered entrance into the home.

Источник вдохновения для домашнего уюта: входная дверь среднего размера в викторианском стиле с синими стенами, полом из керамической плитки, одностворчатой входной дверью, красной входной дверью, синим полом, сводчатым потолком и панелями на части стены
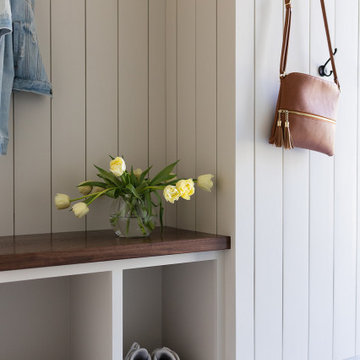
Photography: Marit Williams Photography
На фото: маленький тамбур в стиле неоклассика (современная классика) с бежевыми стенами, полом из винила, серым полом и панелями на части стены для на участке и в саду с
На фото: маленький тамбур в стиле неоклассика (современная классика) с бежевыми стенами, полом из винила, серым полом и панелями на части стены для на участке и в саду с
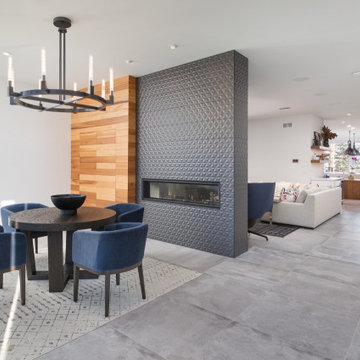
The entry foyer hides a closet within the wooden wall while the fireplace greets guests and invites them into this modern main living area.
Photos: Reel Tour Media

Period Entrance Hallway
Пример оригинального дизайна: фойе среднего размера в стиле модернизм с зелеными стенами, полом из терраццо, двустворчатой входной дверью, зеленой входной дверью, разноцветным полом и панелями на части стены
Пример оригинального дизайна: фойе среднего размера в стиле модернизм с зелеными стенами, полом из терраццо, двустворчатой входной дверью, зеленой входной дверью, разноцветным полом и панелями на части стены
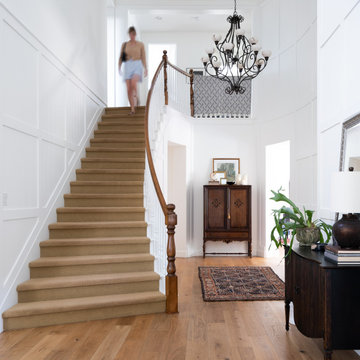
Пример оригинального дизайна: фойе среднего размера в классическом стиле с белыми стенами, паркетным полом среднего тона, коричневым полом и панелями на части стены

Front Entry features traditional details and finishes with modern, oversized front door - Old Northside Historic Neighborhood, Indianapolis - Architect: HAUS | Architecture For Modern Lifestyles - Builder: ZMC Custom Homes

Gut renovation of mudroom and adjacent powder room. Included custom paneling, herringbone brick floors with radiant heat, and addition of storage and hooks.
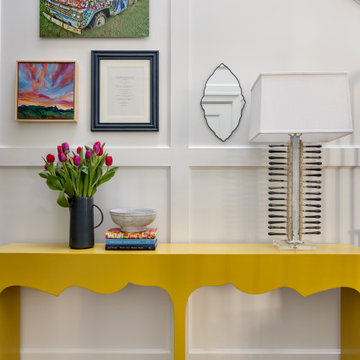
Designers entry, light + bright with a custom console table in a bold yellow! Unique "ballon mold" custom table lamp, custom box millwork / wainscoting and custom artwork and photography to finish out the space.
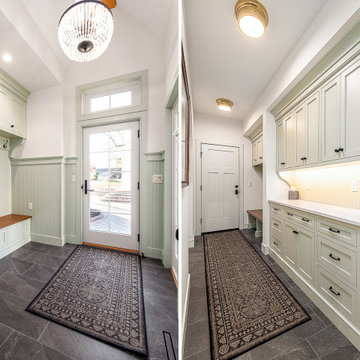
Two generous mudrooms in this home work to meet all the storage needs
На фото: большой тамбур в классическом стиле с белыми стенами, полом из керамогранита, одностворчатой входной дверью, белой входной дверью, серым полом и панелями на части стены с
На фото: большой тамбур в классическом стиле с белыми стенами, полом из керамогранита, одностворчатой входной дверью, белой входной дверью, серым полом и панелями на части стены с

The design style begins as you enter the front door into a soaring foyer with a grand staircase, light oak hardwood floors, and custom millwork that flows into the main living space.
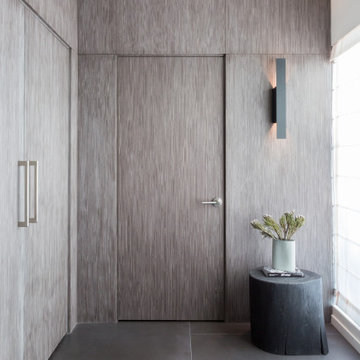
Modern Residence interior entry with wood paneling
Идея дизайна: маленькое фойе в стиле модернизм с серыми стенами, полом из керамогранита, одностворчатой входной дверью, серым полом и панелями на части стены для на участке и в саду
Идея дизайна: маленькое фойе в стиле модернизм с серыми стенами, полом из керамогранита, одностворчатой входной дверью, серым полом и панелями на части стены для на участке и в саду
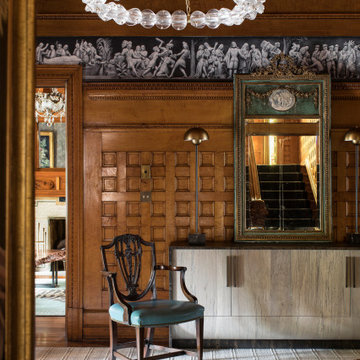
Свежая идея для дизайна: большая прихожая в стиле фьюжн с коричневыми стенами, паркетным полом среднего тона, разноцветным полом и панелями на части стены - отличное фото интерьера
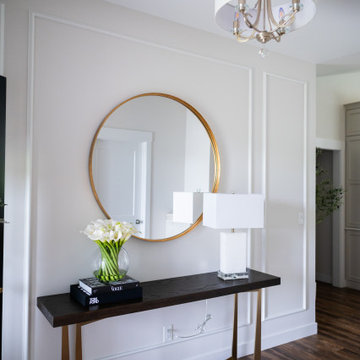
This beautiful, light-filled home radiates timeless elegance with a neutral palette and subtle blue accents. Thoughtful interior layouts optimize flow and visibility, prioritizing guest comfort for entertaining.
The elegant entryway showcases an exquisite console table as the centerpiece. Thoughtful decor accents add style and warmth, setting the tone for what lies beyond.
---
Project by Wiles Design Group. Their Cedar Rapids-based design studio serves the entire Midwest, including Iowa City, Dubuque, Davenport, and Waterloo, as well as North Missouri and St. Louis.
For more about Wiles Design Group, see here: https://wilesdesigngroup.com/
To learn more about this project, see here: https://wilesdesigngroup.com/swisher-iowa-new-construction-home-design
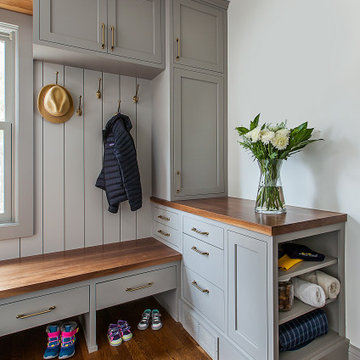
Идея дизайна: тамбур среднего размера в стиле неоклассика (современная классика) с белыми стенами, паркетным полом среднего тона и панелями на части стены

Entry Foyer. Custom stone slab floor and pained wood wall paneling.
Пример оригинального дизайна: фойе среднего размера в стиле неоклассика (современная классика) с белыми стенами, полом из известняка, белым полом, потолком с обоями и панелями на части стены
Пример оригинального дизайна: фойе среднего размера в стиле неоклассика (современная классика) с белыми стенами, полом из известняка, белым полом, потолком с обоями и панелями на части стены

The Twain Oak is rustic modern medium oak inspired floor that has light-dark color variation throughout.
На фото: большая входная дверь в стиле модернизм с серыми стенами, паркетным полом среднего тона, одностворчатой входной дверью, белой входной дверью, разноцветным полом, сводчатым потолком и панелями на части стены
На фото: большая входная дверь в стиле модернизм с серыми стенами, паркетным полом среднего тона, одностворчатой входной дверью, белой входной дверью, разноцветным полом, сводчатым потолком и панелями на части стены
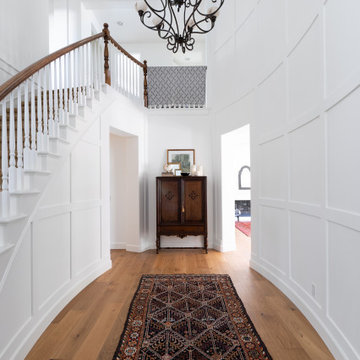
Стильный дизайн: фойе среднего размера в классическом стиле с белыми стенами, паркетным полом среднего тона, коричневым полом и панелями на части стены - последний тренд
Прихожая с панелями на части стены – фото дизайна интерьера с высоким бюджетом
1