Прихожая с оранжевыми стенами и разноцветными стенами – фото дизайна интерьера
Сортировать:
Бюджет
Сортировать:Популярное за сегодня
1 - 20 из 2 604 фото
1 из 3

https://www.lowellcustomhomes.com
Photo by www.aimeemazzenga.com
Interior Design by www.northshorenest.com
Relaxed luxury on the shore of beautiful Geneva Lake in Wisconsin.

Источник вдохновения для домашнего уюта: большая прихожая в стиле кантри с разноцветными стенами, полом из сланца, черным полом и панелями на стенах
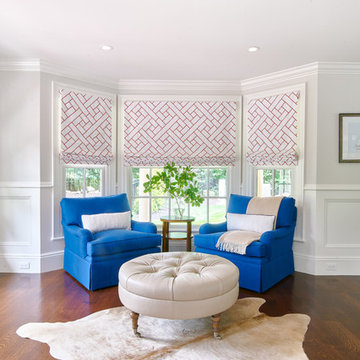
Andrea Pietrangeli http://andrea.media/
Стильный дизайн: большое фойе в современном стиле с разноцветными стенами, темным паркетным полом и коричневым полом - последний тренд
Стильный дизайн: большое фойе в современном стиле с разноцветными стенами, темным паркетным полом и коричневым полом - последний тренд

The grand entry sets the tone as you enter this fresh modern farmhouse with high ceilings, clerestory windows, rustic wood tones with an air of European flavor. The large-scale original artwork compliments a trifecta of iron furnishings and the multi-pendant light fixture.
For more photos of this project visit our website: https://wendyobrienid.com.

На фото: тамбур со шкафом для обуви в классическом стиле с разноцветными стенами, светлым паркетным полом и бежевым полом

Источник вдохновения для домашнего уюта: прихожая среднего размера: освещение в стиле неоклассика (современная классика) с разноцветными стенами и паркетным полом среднего тона
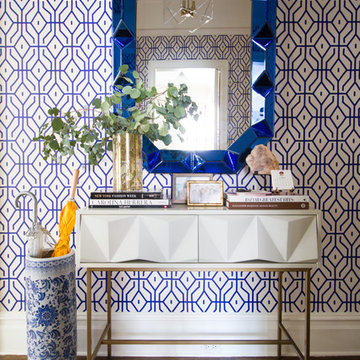
This is a New York pre-war apartment that was done through E-Design (see more on designer's website). Jenny J. Norris photography
Идея дизайна: прихожая в стиле неоклассика (современная классика) с разноцветными стенами
Идея дизайна: прихожая в стиле неоклассика (современная классика) с разноцветными стенами
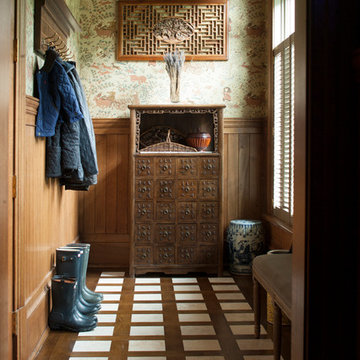
Источник вдохновения для домашнего уюта: тамбур в классическом стиле с разноцветными стенами
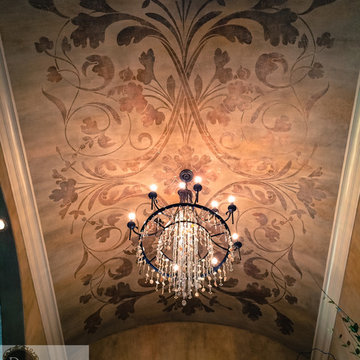
J. Levi Myers
Свежая идея для дизайна: фойе среднего размера в классическом стиле с разноцветными стенами, темным паркетным полом, двустворчатой входной дверью и металлической входной дверью - отличное фото интерьера
Свежая идея для дизайна: фойе среднего размера в классическом стиле с разноцветными стенами, темным паркетным полом, двустворчатой входной дверью и металлической входной дверью - отличное фото интерьера
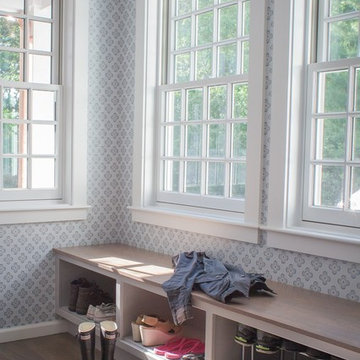
Lis Rock Photography
Свежая идея для дизайна: тамбур в стиле неоклассика (современная классика) с разноцветными стенами и светлым паркетным полом - отличное фото интерьера
Свежая идея для дизайна: тамбур в стиле неоклассика (современная классика) с разноцветными стенами и светлым паркетным полом - отличное фото интерьера

Photography by Ann Hiner
Стильный дизайн: тамбур среднего размера в стиле неоклассика (современная классика) с бетонным полом и разноцветными стенами - последний тренд
Стильный дизайн: тамбур среднего размера в стиле неоклассика (современная классика) с бетонным полом и разноцветными стенами - последний тренд
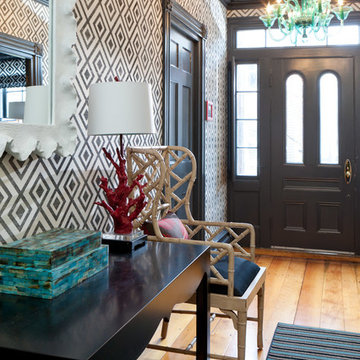
Rarebrick
На фото: прихожая: освещение в стиле фьюжн с паркетным полом среднего тона, одностворчатой входной дверью, черной входной дверью и разноцветными стенами
На фото: прихожая: освещение в стиле фьюжн с паркетным полом среднего тона, одностворчатой входной дверью, черной входной дверью и разноцветными стенами
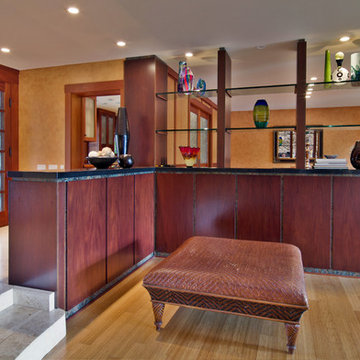
Interior Design by Nina Williams Designs
Photography by Chris Miller
На фото: фойе среднего размера в морском стиле с разноцветными стенами, двустворчатой входной дверью, входной дверью из темного дерева и светлым паркетным полом
На фото: фойе среднего размера в морском стиле с разноцветными стенами, двустворчатой входной дверью, входной дверью из темного дерева и светлым паркетным полом

Comforting yet beautifully curated, soft colors and gently distressed wood work craft a welcoming kitchen. The coffered beadboard ceiling and gentle blue walls in the family room are just the right balance for the quarry stone fireplace, replete with surrounding built-in bookcases. 7” wide-plank Vintage French Oak Rustic Character Victorian Collection Tuscany edge hand scraped medium distressed in Stone Grey Satin Hardwax Oil. For more information please email us at: sales@signaturehardwoods.com
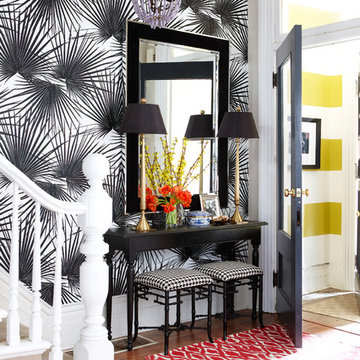
This Victorian home located in the heart of Toronto's Historical Cabbagetown neighbourhood is home to Meredith Heron who has been lovingly restoring it for the last decade. Designer's are always the last in line for design projects. Photos: Stacey Brandford

Свежая идея для дизайна: огромное фойе с разноцветными стенами, паркетным полом среднего тона, одностворчатой входной дверью, стеклянной входной дверью, коричневым полом и многоуровневым потолком - отличное фото интерьера
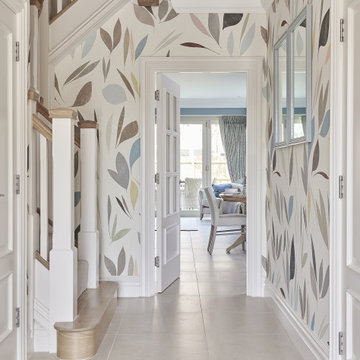
Пример оригинального дизайна: фойе в стиле неоклассика (современная классика) с разноцветными стенами и серым полом
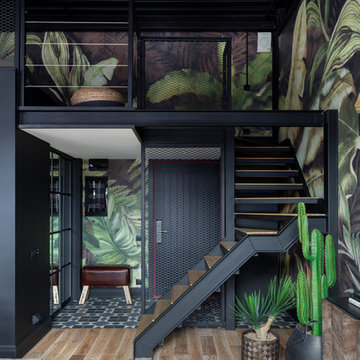
На фото: маленькая прихожая в стиле лофт с разноцветными стенами, полом из керамической плитки, одностворчатой входной дверью, черной входной дверью и черным полом для на участке и в саду с

This cozy lake cottage skillfully incorporates a number of features that would normally be restricted to a larger home design. A glance of the exterior reveals a simple story and a half gable running the length of the home, enveloping the majority of the interior spaces. To the rear, a pair of gables with copper roofing flanks a covered dining area that connects to a screened porch. Inside, a linear foyer reveals a generous staircase with cascading landing. Further back, a centrally placed kitchen is connected to all of the other main level entertaining spaces through expansive cased openings. A private study serves as the perfect buffer between the homes master suite and living room. Despite its small footprint, the master suite manages to incorporate several closets, built-ins, and adjacent master bath complete with a soaker tub flanked by separate enclosures for shower and water closet. Upstairs, a generous double vanity bathroom is shared by a bunkroom, exercise space, and private bedroom. The bunkroom is configured to provide sleeping accommodations for up to 4 people. The rear facing exercise has great views of the rear yard through a set of windows that overlook the copper roof of the screened porch below.
Builder: DeVries & Onderlinde Builders
Interior Designer: Vision Interiors by Visbeen
Photographer: Ashley Avila Photography
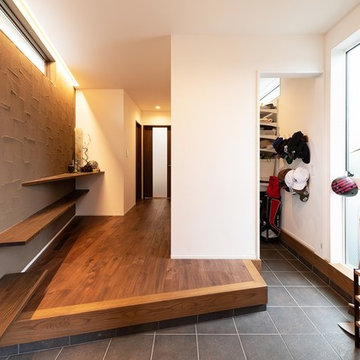
Пример оригинального дизайна: узкая прихожая в стиле модернизм с разноцветными стенами и черным полом
Прихожая с оранжевыми стенами и разноцветными стенами – фото дизайна интерьера
1