Прихожая с полом из керамической плитки и одностворчатой входной дверью – фото дизайна интерьера
Сортировать:
Бюджет
Сортировать:Популярное за сегодня
1 - 20 из 5 291 фото

Cedar Cove Modern benefits from its integration into the landscape. The house is set back from Lake Webster to preserve an existing stand of broadleaf trees that filter the low western sun that sets over the lake. Its split-level design follows the gentle grade of the surrounding slope. The L-shape of the house forms a protected garden entryway in the area of the house facing away from the lake while a two-story stone wall marks the entry and continues through the width of the house, leading the eye to a rear terrace. This terrace has a spectacular view aided by the structure’s smart positioning in relationship to Lake Webster.
The interior spaces are also organized to prioritize views of the lake. The living room looks out over the stone terrace at the rear of the house. The bisecting stone wall forms the fireplace in the living room and visually separates the two-story bedroom wing from the active spaces of the house. The screen porch, a staple of our modern house designs, flanks the terrace. Viewed from the lake, the house accentuates the contours of the land, while the clerestory window above the living room emits a soft glow through the canopy of preserved trees.

This entry way is truly luxurious with a charming locker system with drawers below and cubbies over head, the catch all with a cabinet and drawer (so keys and things will always have a home), and the herringbone installed tile on the floor make this space super convenient for families on the go with all your belongings right where you need them.

We added tongue & groove panelling, built in benches and a tiled Victorian floor to the entrance hallway in this Isle of Wight holiday home
Пример оригинального дизайна: вестибюль среднего размера в классическом стиле с белыми стенами, полом из керамической плитки, одностворчатой входной дверью, синей входной дверью, разноцветным полом и панелями на части стены
Пример оригинального дизайна: вестибюль среднего размера в классическом стиле с белыми стенами, полом из керамической плитки, одностворчатой входной дверью, синей входной дверью, разноцветным полом и панелями на части стены

As seen in this photo, the front to back view offers homeowners and guests alike a direct view and access to the deck off the back of the house. In addition to holding access to the garage, this space holds two closets. One, the homeowners are using as a coat closest and the other, a pantry closet. You also see a custom built in unit with a bench and storage. There is also access to a powder room, a bathroom that was relocated from middle of the 1st floor layout. Relocating the bathroom allowed us to open up the floor plan, offering a view directly into and out of the playroom and dining room.

Renovations made this house bright, open, and modern. In addition to installing white oak flooring, we opened up and brightened the living space by removing a wall between the kitchen and family room and added large windows to the kitchen. In the family room, we custom made the built-ins with a clean design and ample storage. In the family room, we custom-made the built-ins. We also custom made the laundry room cubbies, using shiplap that we painted light blue.
Rudloff Custom Builders has won Best of Houzz for Customer Service in 2014, 2015 2016, 2017 and 2019. We also were voted Best of Design in 2016, 2017, 2018, 2019 which only 2% of professionals receive. Rudloff Custom Builders has been featured on Houzz in their Kitchen of the Week, What to Know About Using Reclaimed Wood in the Kitchen as well as included in their Bathroom WorkBook article. We are a full service, certified remodeling company that covers all of the Philadelphia suburban area. This business, like most others, developed from a friendship of young entrepreneurs who wanted to make a difference in their clients’ lives, one household at a time. This relationship between partners is much more than a friendship. Edward and Stephen Rudloff are brothers who have renovated and built custom homes together paying close attention to detail. They are carpenters by trade and understand concept and execution. Rudloff Custom Builders will provide services for you with the highest level of professionalism, quality, detail, punctuality and craftsmanship, every step of the way along our journey together.
Specializing in residential construction allows us to connect with our clients early in the design phase to ensure that every detail is captured as you imagined. One stop shopping is essentially what you will receive with Rudloff Custom Builders from design of your project to the construction of your dreams, executed by on-site project managers and skilled craftsmen. Our concept: envision our client’s ideas and make them a reality. Our mission: CREATING LIFETIME RELATIONSHIPS BUILT ON TRUST AND INTEGRITY.
Photo Credit: Linda McManus Images

Troy Thies Photagraphy
Источник вдохновения для домашнего уюта: тамбур среднего размера в стиле кантри с белыми стенами, полом из керамической плитки и одностворчатой входной дверью
Источник вдохновения для домашнего уюта: тамбур среднего размера в стиле кантри с белыми стенами, полом из керамической плитки и одностворчатой входной дверью

TylerMandic Ltd
На фото: большая входная дверь в классическом стиле с одностворчатой входной дверью, черной входной дверью, белыми стенами и полом из керамической плитки с
На фото: большая входная дверь в классическом стиле с одностворчатой входной дверью, черной входной дверью, белыми стенами и полом из керамической плитки с

Mudroom
Свежая идея для дизайна: тамбур среднего размера в стиле неоклассика (современная классика) с белыми стенами, полом из керамической плитки, одностворчатой входной дверью, черной входной дверью и черным полом - отличное фото интерьера
Свежая идея для дизайна: тамбур среднего размера в стиле неоклассика (современная классика) с белыми стенами, полом из керамической плитки, одностворчатой входной дверью, черной входной дверью и черным полом - отличное фото интерьера

La création d’un SAS, qui permettrait à la fois de délimiter l’entrée du séjour et de gagner en espaces de rangement.
Свежая идея для дизайна: маленькое фойе в скандинавском стиле с белыми стенами, полом из керамической плитки, одностворчатой входной дверью, белой входной дверью и бежевым полом для на участке и в саду - отличное фото интерьера
Свежая идея для дизайна: маленькое фойе в скандинавском стиле с белыми стенами, полом из керамической плитки, одностворчатой входной дверью, белой входной дверью и бежевым полом для на участке и в саду - отличное фото интерьера

A white washed ship lap barn wood wall creates a beautiful entry-way space and coat rack. A custom floating entryway bench made of a beautiful 4" thick reclaimed barn wood beam is held up by a very large black painted steel L-bracket

Фото: Сергей Красюк
Пример оригинального дизайна: входная дверь среднего размера в современном стиле с фиолетовыми стенами, полом из керамической плитки, серым полом, одностворчатой входной дверью и входной дверью из светлого дерева
Пример оригинального дизайна: входная дверь среднего размера в современном стиле с фиолетовыми стенами, полом из керамической плитки, серым полом, одностворчатой входной дверью и входной дверью из светлого дерева
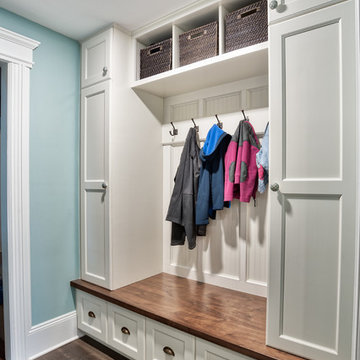
This functional mudroom has storage for each member of the family. Storage baskets above and cabinets from floor to ceiling for optimal use of the space.
Photos by Chris Veith

Стильный дизайн: большой тамбур: освещение в стиле кантри с полом из керамической плитки, серым полом, белыми стенами, одностворчатой входной дверью и входной дверью из темного дерева - последний тренд

The mudroom has a tile floor to handle the mess of an entry, custom builtin bench and cubbies for storage, and a double farmhouse style sink mounted low for the little guys. Sink and fixtures by Kohler and lighting by Feiss.
Photo credit: Aaron Bunse of a2theb.com
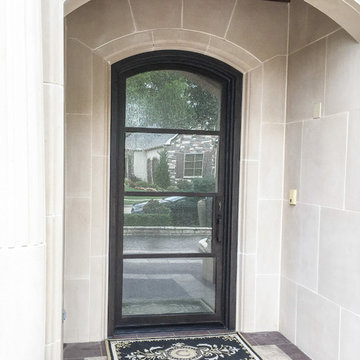
Источник вдохновения для домашнего уюта: большая входная дверь с белыми стенами, полом из керамической плитки, одностворчатой входной дверью и металлической входной дверью
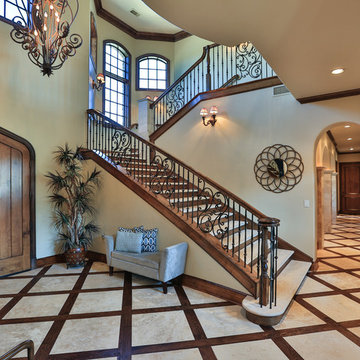
This magnificent European style estate located in Mira Vista Country Club has a beautiful panoramic view of a private lake. The exterior features sandstone walls and columns with stucco and cast stone accents, a beautiful swimming pool overlooking the lake, and an outdoor living area and kitchen for entertaining. The interior features a grand foyer with an elegant stairway with limestone steps, columns and flooring. The gourmet kitchen includes a stone oven enclosure with 48” Viking chef’s oven. This home is handsomely detailed with custom woodwork, two story library with wooden spiral staircase, and an elegant master bedroom and bath.
The home was design by Fred Parker, and building designer Richard Berry of the Fred Parker design Group. The intricate woodwork and other details were designed by Ron Parker AIBD Building Designer and Construction Manager.
Photos By: Bryce Moore-Rocket Boy Photos
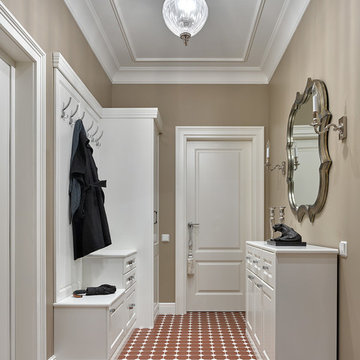
Идея дизайна: узкая прихожая среднего размера со шкафом для обуви в классическом стиле с бежевыми стенами, полом из керамической плитки, одностворчатой входной дверью и белой входной дверью

This three-story vacation home for a family of ski enthusiasts features 5 bedrooms and a six-bed bunk room, 5 1/2 bathrooms, kitchen, dining room, great room, 2 wet bars, great room, exercise room, basement game room, office, mud room, ski work room, decks, stone patio with sunken hot tub, garage, and elevator.
The home sits into an extremely steep, half-acre lot that shares a property line with a ski resort and allows for ski-in, ski-out access to the mountain’s 61 trails. This unique location and challenging terrain informed the home’s siting, footprint, program, design, interior design, finishes, and custom made furniture.
Credit: Samyn-D'Elia Architects
Project designed by Franconia interior designer Randy Trainor. She also serves the New Hampshire Ski Country, Lake Regions and Coast, including Lincoln, North Conway, and Bartlett.
For more about Randy Trainor, click here: https://crtinteriors.com/
To learn more about this project, click here: https://crtinteriors.com/ski-country-chic/
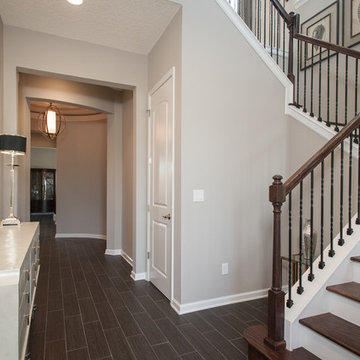
Пример оригинального дизайна: фойе среднего размера в стиле модернизм с серыми стенами, полом из керамической плитки и одностворчатой входной дверью
Прихожая с полом из керамической плитки и одностворчатой входной дверью – фото дизайна интерьера
1
