Прихожая с одностворчатой входной дверью – фото дизайна интерьера
Сортировать:
Бюджет
Сортировать:Популярное за сегодня
41 - 60 из 67 526 фото
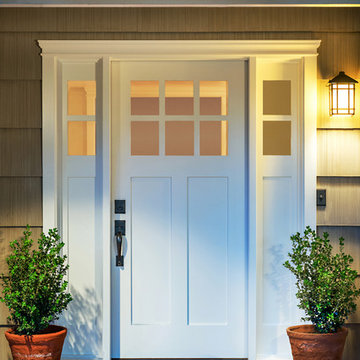
Moss Custom Homes- Scottsdale/Phoenix Remodeling Experts.
MICHAEL DUERINCKX
Стильный дизайн: входная дверь среднего размера в классическом стиле с одностворчатой входной дверью и белой входной дверью - последний тренд
Стильный дизайн: входная дверь среднего размера в классическом стиле с одностворчатой входной дверью и белой входной дверью - последний тренд

Architekt: Möhring Architekten
Fotograf: Stefan Melchior
Источник вдохновения для домашнего уюта: тамбур среднего размера в современном стиле с белыми стенами, полом из сланца, одностворчатой входной дверью и стеклянной входной дверью
Источник вдохновения для домашнего уюта: тамбур среднего размера в современном стиле с белыми стенами, полом из сланца, одностворчатой входной дверью и стеклянной входной дверью

Built in dark wood bench with integrated boot storage. Large format stone-effect floor tile. Photography by Spacecrafting.
На фото: большой тамбур в классическом стиле с серыми стенами, полом из керамической плитки, одностворчатой входной дверью и белой входной дверью
На фото: большой тамбур в классическом стиле с серыми стенами, полом из керамической плитки, одностворчатой входной дверью и белой входной дверью
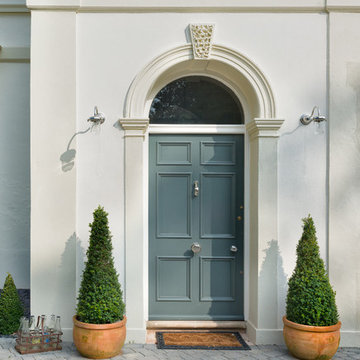
Traditional front door of this stylishly remodelled Victorian Villa in Sunny Torquay, South Devon Colin Cadle Photography, Photo Styling Jan Cadle
Идея дизайна: входная дверь в стиле неоклассика (современная классика) с одностворчатой входной дверью и синей входной дверью
Идея дизайна: входная дверь в стиле неоклассика (современная классика) с одностворчатой входной дверью и синей входной дверью

Photo by Ed Golich
На фото: входная дверь среднего размера в классическом стиле с одностворчатой входной дверью и синей входной дверью
На фото: входная дверь среднего размера в классическом стиле с одностворчатой входной дверью и синей входной дверью

Photos by Spacecrafting
На фото: фойе среднего размера в стиле неоклассика (современная классика) с белой входной дверью, серыми стенами, темным паркетным полом, одностворчатой входной дверью и коричневым полом
На фото: фойе среднего размера в стиле неоклассика (современная классика) с белой входной дверью, серыми стенами, темным паркетным полом, одностворчатой входной дверью и коричневым полом
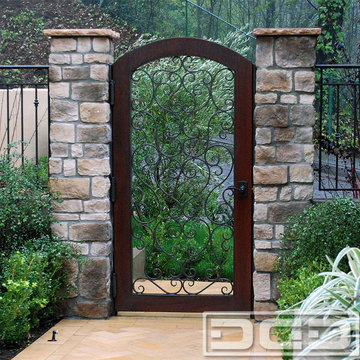
Beverly Hills, CA - Our custom made Mediterranean passage gates come in unique designs. This scrolled iron and wood gate was delicately designed to suit the home's architectural character. The swiftly elegant scrolling was forged by hand offering security while the wooden frame makes the gate look inviting and soothing to the eye. This gate was one of several installed at the Ferrari Drive property and specifically made to resonate the garage door which we also designed and built. In the end, the client gave their home a facelift without the million dollar budget. We specialize in custom designed and crafted garage doors, gates and shutters that liven up the curb appeal of any home. We are certainly not the cheapest but we are the best in quality and design innovation!
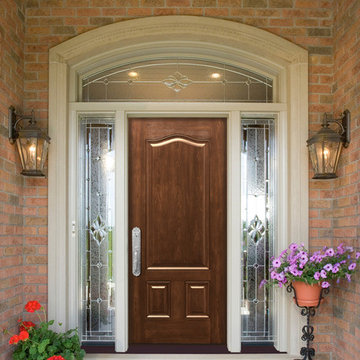
ProVia Signet 003 fiberglass entry door with 770SOL Sidelites. Shown in Cherry Wood Grain with American Cherry Stain.
Photo by ProVia.com
Пример оригинального дизайна: большая входная дверь в классическом стиле с коричневыми стенами, одностворчатой входной дверью, входной дверью из темного дерева и серым полом
Пример оригинального дизайна: большая входная дверь в классическом стиле с коричневыми стенами, одностворчатой входной дверью, входной дверью из темного дерева и серым полом

Detail of new Entry with Antique French Marquis and Custom Painted Door dressed in imported French Hardware
Стильный дизайн: большая входная дверь в классическом стиле с одностворчатой входной дверью, синей входной дверью и серыми стенами - последний тренд
Стильный дизайн: большая входная дверь в классическом стиле с одностворчатой входной дверью, синей входной дверью и серыми стенами - последний тренд

Alternate view of main entrance showing ceramic tile floor meeting laminate hardwood floor, open foyer to above, open staircase, main entry door featuring twin sidelights. Photo: ACHensler

(c) steve keating photography
Wolf Creek View Cabin sits in a lightly treed meadow, surrounded by foothills and mountains in Eastern Washington. The 1,800 square foot home is designed as two interlocking “L’s”. A covered patio is located at the intersection of one “L,” offering a protected place to sit while enjoying sweeping views of the valley. A lighter screening “L” creates a courtyard that provides shelter from seasonal winds and an intimate space with privacy from neighboring houses.
The building mass is kept low in order to minimize the visual impact of the cabin on the valley floor. The roof line and walls extend into the landscape and abstract the mountain profiles beyond. Weathering steel siding blends with the natural vegetation and provides a low maintenance exterior.
We believe this project is successful in its peaceful integration with the landscape and offers an innovative solution in form and aesthetics for cabin architecture.

The Balanced House was initially designed to investigate simple modular architecture which responded to the ruggedness of its Australian landscape setting.
This dictated elevating the house above natural ground through the construction of a precast concrete base to accentuate the rise and fall of the landscape. The concrete base is then complimented with the sharp lines of Linelong metal cladding and provides a deliberate contrast to the soft landscapes that surround the property.
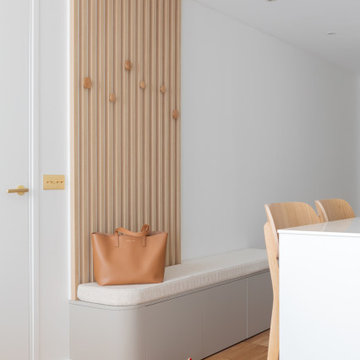
Dans l’entrée, les menuiseries sont faites sur mesure avec des lignes épurées et sophistiquées, ajoutant une touche de raffinement.
Источник вдохновения для домашнего уюта: фойе среднего размера в современном стиле с белыми стенами, паркетным полом среднего тона, одностворчатой входной дверью и стенами из вагонки
Источник вдохновения для домашнего уюта: фойе среднего размера в современном стиле с белыми стенами, паркетным полом среднего тона, одностворчатой входной дверью и стенами из вагонки

M et Mme P., fraîchement débarqués de la capitale, ont décidé de s'installer dans notre charmante région. Leur objectif est de rénover la maison récemment acquise afin de gagner en espace et de la moderniser. Après avoir exploré en ligne, ils ont opté pour notre agence qui correspondait parfaitement à leurs attentes.
Entrée/ Salle à manger
Initialement, l'entrée du salon était située au fond du couloir. Afin d'optimiser l'espace et favoriser la luminosité, le passage a été déplacé plus près de la porte d'entrée. Un agencement de rangements et un dressing définissent l'entrée avec une note de couleur terracotta. Un effet "Whoua" est assuré dès l'arrivée !
Au-delà de cette partie fonctionnelle, le parquet en point de Hongrie et les tasseaux en bois apportent chaleur et modernité au lieu.
Salon/salle à manger/cuisine
Afin de répondre aux attentes de nos clients qui souhaitaient une vue directe sur le jardin, nous avons transformé la porte-fenêtre en une grande baie vitrée de plus de 4 mètres de long. En revanche, la cuisine, qui était déjà installée, manquait de volume et était trop cloisonnée. Pour remédier à cela, une élégante verrière en forme d'ogive a été installée pour délimiter les espaces et offrir plus d'espace dans la cuisine à nos clients.
L'utilisation harmonieuse des matériaux et des couleurs dans ce projet ainsi que son agencement apportent élégance et fonctionnalité à cette incroyable maison.

Dans l’entrée, des rangements sur mesure ont été pensés pour y camoufler les manteaux et chaussures.
Пример оригинального дизайна: фойе среднего размера в скандинавском стиле с синими стенами, светлым паркетным полом, одностворчатой входной дверью и белой входной дверью
Пример оригинального дизайна: фойе среднего размера в скандинавском стиле с синими стенами, светлым паркетным полом, одностворчатой входной дверью и белой входной дверью

Идея дизайна: маленький тамбур в стиле ретро с серыми стенами, паркетным полом среднего тона, одностворчатой входной дверью, черной входной дверью, коричневым полом и сводчатым потолком для на участке и в саду

На фото: маленький тамбур в стиле ретро с белыми стенами, полом из керамической плитки, одностворчатой входной дверью, стеклянной входной дверью и серым полом для на участке и в саду с

玄関横には土間収納を設け、ファミリー玄関として使用できるように設計しました。ファミリー玄関の先には、造作洗面、そこからLDKまたは浴室へ行けるようになっています。
Пример оригинального дизайна: узкая прихожая среднего размера в современном стиле с белыми стенами, одностворчатой входной дверью, входной дверью из дерева среднего тона, серым полом, потолком с обоями и обоями на стенах
Пример оригинального дизайна: узкая прихожая среднего размера в современном стиле с белыми стенами, одностворчатой входной дверью, входной дверью из дерева среднего тона, серым полом, потолком с обоями и обоями на стенах
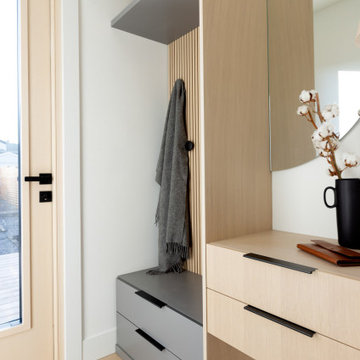
Стильный дизайн: фойе среднего размера в скандинавском стиле с одностворчатой входной дверью - последний тренд
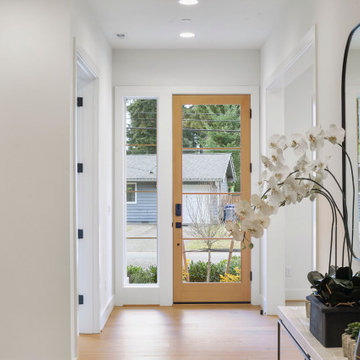
The Quinn's Entryway welcomes you with a touch of natural charm and modern sophistication. The focal point is the wooden 4-lite door, which adds warmth and character to the space. A mirror enhances the sense of openness and reflects the natural light, creating an inviting atmosphere. Light hardwood flooring complements the door and creates a seamless transition into the home. The black door hardware adds a contemporary flair and serves as a stylish accent. The Quinn's Entryway sets the tone for the rest of the home, combining elements of nature and modern design.
Прихожая с одностворчатой входной дверью – фото дизайна интерьера
3