Прихожая с бетонным полом и красным полом – фото дизайна интерьера
Сортировать:
Бюджет
Сортировать:Популярное за сегодня
1 - 12 из 12 фото
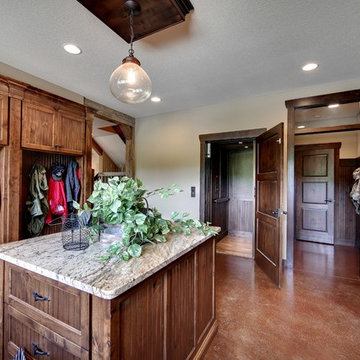
Photos by SpaceCrafting
На фото: тамбур в стиле рустика с коричневыми стенами, бетонным полом и красным полом с
На фото: тамбур в стиле рустика с коричневыми стенами, бетонным полом и красным полом с
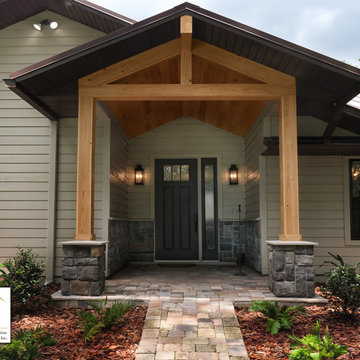
Front Entry Addition with Boral Cobblefield San Francisco Stone Based Columns & Wainscot. Clear Coated Cypress Tongue & Groove Ceiling. New ThermaTru 3-Lite, 2-Panel Door & Single Sidelite with Rainglass Inserts and Painted SW 7020 Black Fox to Match Bronze Windows. Feiss Pediment 2-Light Outdoor Sconces in Dark Aged Copper. Exterior Repainted in SW 7031 Mega Greige.
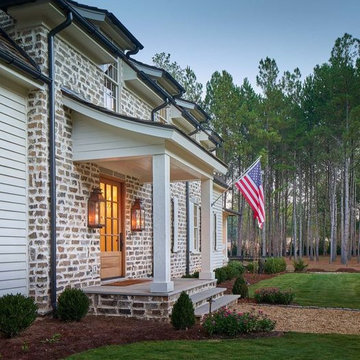
Water Street electric Wall Mount Lanterns
Coppersmith
Antique Copper Finish
Стильный дизайн: входная дверь в стиле кантри с разноцветными стенами, бетонным полом, одностворчатой входной дверью, входной дверью из дерева среднего тона, красным полом и кирпичными стенами - последний тренд
Стильный дизайн: входная дверь в стиле кантри с разноцветными стенами, бетонным полом, одностворчатой входной дверью, входной дверью из дерева среднего тона, красным полом и кирпичными стенами - последний тренд
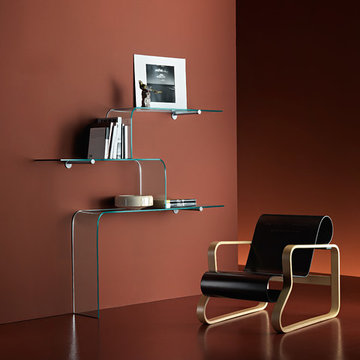
Founded in 1973, Fiam Italia is a global icon of glass culture with four decades of glass innovation and design that produced revolutionary structures and created a new level of utility for glass as a material in residential and commercial interior decor. Fiam Italia designs, develops and produces items of furniture in curved glass, creating them through a combination of craftsmanship and industrial processes, while merging tradition and innovation, through a hand-crafted approach.
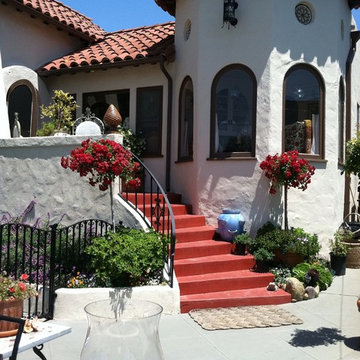
This gorgeous Spanish revival home required new stucco plaster, paint, iron fencing, completely new landscaping, aromatic and romantic garden and terrace furnishings perfect for entertaining and gazing the San Diego city line view.
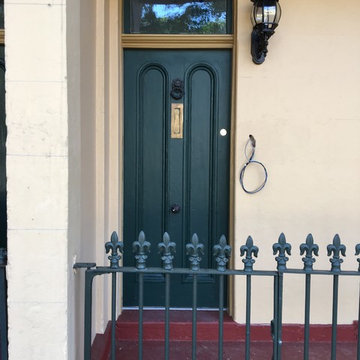
Front entry porch with original Italinate door and highlight
POC+P architects
Свежая идея для дизайна: маленькая прихожая в классическом стиле с бежевыми стенами, бетонным полом, одностворчатой входной дверью, зеленой входной дверью и красным полом для на участке и в саду - отличное фото интерьера
Свежая идея для дизайна: маленькая прихожая в классическом стиле с бежевыми стенами, бетонным полом, одностворчатой входной дверью, зеленой входной дверью и красным полом для на участке и в саду - отличное фото интерьера
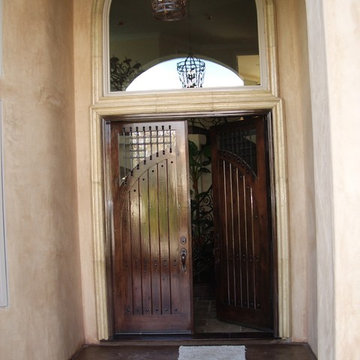
Entry of the new house construction in Sherman Oaks which included installation of tile flooring, front door with side hinges, arched clerestory windows and industrial lighting.
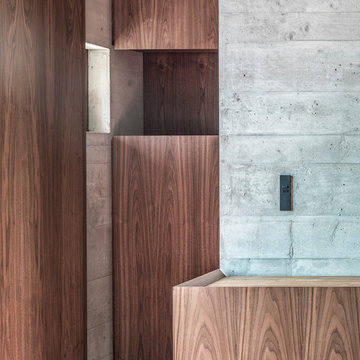
Ph ©Ezio Manciucca
Источник вдохновения для домашнего уюта: фойе среднего размера в современном стиле с бетонным полом, поворотной входной дверью, входной дверью из дерева среднего тона и красным полом
Источник вдохновения для домашнего уюта: фойе среднего размера в современном стиле с бетонным полом, поворотной входной дверью, входной дверью из дерева среднего тона и красным полом

The transformation of this ranch-style home in Carlsbad, CA, exemplifies a perfect blend of preserving the charm of its 1940s origins while infusing modern elements to create a unique and inviting space. By incorporating the clients' love for pottery and natural woods, the redesign pays homage to these preferences while enhancing the overall aesthetic appeal and functionality of the home. From building new decks and railings, surf showers, a reface of the home, custom light up address signs from GR Designs Line, and more custom elements to make this charming home pop.
The redesign carefully retains the distinctive characteristics of the 1940s style, such as architectural elements, layout, and overall ambiance. This preservation ensures that the home maintains its historical charm and authenticity while undergoing a modern transformation. To infuse a contemporary flair into the design, modern elements are strategically introduced. These modern twists add freshness and relevance to the space while complementing the existing architectural features. This balanced approach creates a harmonious blend of old and new, offering a timeless appeal.
The design concept revolves around the clients' passion for pottery and natural woods. These elements serve as focal points throughout the home, lending a sense of warmth, texture, and earthiness to the interior spaces. By integrating pottery-inspired accents and showcasing the beauty of natural wood grains, the design celebrates the clients' interests and preferences. A key highlight of the redesign is the use of custom-made tile from Japan, reminiscent of beautifully glazed pottery. This bespoke tile adds a touch of artistry and craftsmanship to the home, elevating its visual appeal and creating a unique focal point. Additionally, fabrics that evoke the elements of the ocean further enhance the connection with the surrounding natural environment, fostering a serene and tranquil atmosphere indoors.
The overall design concept aims to evoke a warm, lived-in feeling, inviting occupants and guests to relax and unwind. By incorporating elements that resonate with the clients' personal tastes and preferences, the home becomes more than just a living space—it becomes a reflection of their lifestyle, interests, and identity.
In summary, the redesign of this ranch-style home in Carlsbad, CA, successfully merges the charm of its 1940s origins with modern elements, creating a space that is both timeless and distinctive. Through careful attention to detail, thoughtful selection of materials, rebuilding of elements outside to add character, and a focus on personalization, the home embodies a warm, inviting atmosphere that celebrates the clients' passions and enhances their everyday living experience.
This project is on the same property as the Carlsbad Cottage and is a great journey of new and old.
Redesign of the kitchen, bedrooms, and common spaces, custom made tile, appliances from GE Monogram Cafe, bedroom window treatments custom from GR Designs Line, Lighting and Custom Address Signs from GR Designs Line, Custom Surf Shower, and more.
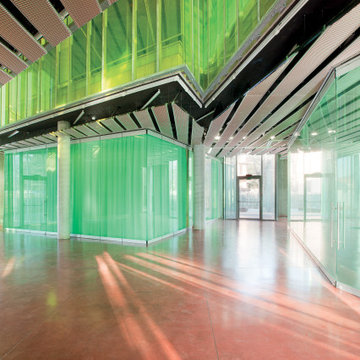
Il progetto degli interni trascende le consuete tipologie di ufficio chiuso e ufficio aperto. Luoghi di lavoro, di studio, e spazi di relax e relazione interpersonale sono tra loro mescolati facilitando momenti di interrelazione tra le persone. Un appropriato studio delle luci e dei colori, ottenuto con l'utilizzo di vetri colorati crea differenti luoghi addatti ai molteplici usi presenti in questo edificio: luoghi di lavoro, spazi espositivi, sale per riunioni e conferenze. In un ambiente così aperto e relativamente informale, reso complesso anche dalla compresenza di più attività, la segnaletica istituzionale diviene elemento basilare per l’orientamento dei diversi visitatori che frequentano il centro.
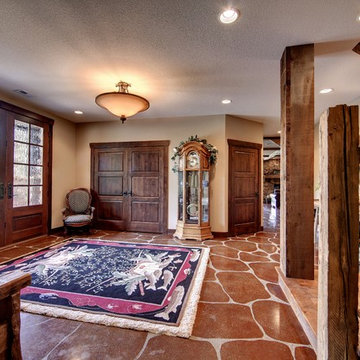
Photos by SpaceCrafting
На фото: входная дверь в стиле рустика с коричневыми стенами, бетонным полом, двустворчатой входной дверью, входной дверью из темного дерева и красным полом с
На фото: входная дверь в стиле рустика с коричневыми стенами, бетонным полом, двустворчатой входной дверью, входной дверью из темного дерева и красным полом с
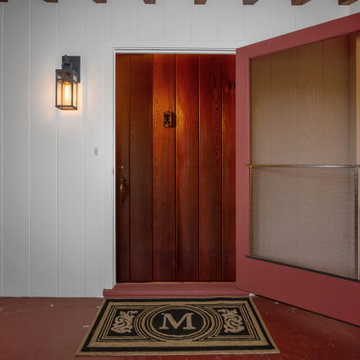
Ginger Rabe Designs re-stained and refreshed this 1940's door for the entrance of the home.
The transformation of this ranch-style home in Carlsbad, CA, exemplifies a perfect blend of preserving the charm of its 1940s origins while infusing modern elements to create a unique and inviting space. By incorporating the clients' love for pottery and natural woods, the redesign pays homage to these preferences while enhancing the overall aesthetic appeal and functionality of the home. From building new decks and railings, surf showers, a reface of the home, custom light up address signs from GR Designs Line, and more custom elements to make this charming home pop.
The redesign carefully retains the distinctive characteristics of the 1940s style, such as architectural elements, layout, and overall ambiance. This preservation ensures that the home maintains its historical charm and authenticity while undergoing a modern transformation. To infuse a contemporary flair into the design, modern elements are strategically introduced. These modern twists add freshness and relevance to the space while complementing the existing architectural features. This balanced approach creates a harmonious blend of old and new, offering a timeless appeal.
The design concept revolves around the clients' passion for pottery and natural woods. These elements serve as focal points throughout the home, lending a sense of warmth, texture, and earthiness to the interior spaces. By integrating pottery-inspired accents and showcasing the beauty of natural wood grains, the design celebrates the clients' interests and preferences. A key highlight of the redesign is the use of custom-made tile from Japan, reminiscent of beautifully glazed pottery. This bespoke tile adds a touch of artistry and craftsmanship to the home, elevating its visual appeal and creating a unique focal point. Additionally, fabrics that evoke the elements of the ocean further enhance the connection with the surrounding natural environment, fostering a serene and tranquil atmosphere indoors.
The overall design concept aims to evoke a warm, lived-in feeling, inviting occupants and guests to relax and unwind. By incorporating elements that resonate with the clients' personal tastes and preferences, the home becomes more than just a living space—it becomes a reflection of their lifestyle, interests, and identity.
In summary, the redesign of this ranch-style home in Carlsbad, CA, successfully merges the charm of its 1940s origins with modern elements, creating a space that is both timeless and distinctive. Through careful attention to detail, thoughtful selection of materials, rebuilding of elements outside to add character, and a focus on personalization, the home embodies a warm, inviting atmosphere that celebrates the clients' passions and enhances their everyday living experience.
This project is on the same property as the Carlsbad Cottage and is a great journey of new and old.
Redesign of the kitchen, bedrooms, and common spaces, custom made tile, appliances from GE Monogram Cafe, bedroom window treatments custom from GR Designs Line, Lighting and Custom Address Signs from GR Designs Line, Custom Surf Shower, and more.
Прихожая с бетонным полом и красным полом – фото дизайна интерьера
1