Прихожая с коричневыми стенами – фото дизайна интерьера с невысоким бюджетом
Сортировать:
Бюджет
Сортировать:Популярное за сегодня
81 - 92 из 92 фото
1 из 3
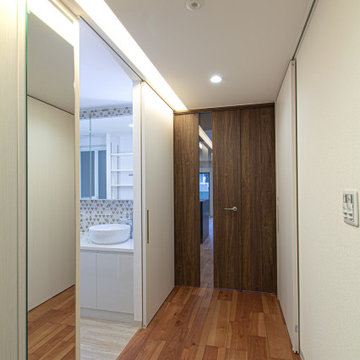
奥行を感じる照明計画として、天井にスリットの間接照明を組み込んで、光のラインをつくり伸ばす時で、奥行きや空間の流れを生み出しました。
ルーバー天井の家・東京都板橋区
Источник вдохновения для домашнего уюта: маленькая узкая прихожая в стиле рустика с коричневыми стенами, паркетным полом среднего тона, одностворчатой входной дверью, входной дверью из темного дерева, коричневым полом, потолком с обоями и обоями на стенах для на участке и в саду
Источник вдохновения для домашнего уюта: маленькая узкая прихожая в стиле рустика с коричневыми стенами, паркетным полом среднего тона, одностворчатой входной дверью, входной дверью из темного дерева, коричневым полом, потолком с обоями и обоями на стенах для на участке и в саду
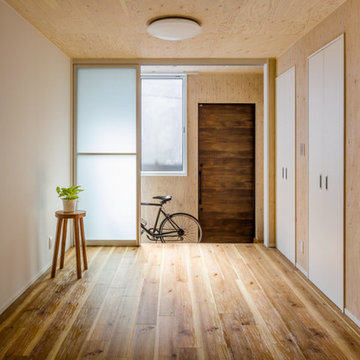
玄関収納のあるテラスハウス 設計:株式会社小木野貴光アトリエ一級建築士事務所
https://www.ogino-a.com/
На фото: маленькая узкая прихожая в скандинавском стиле с коричневыми стенами, паркетным полом среднего тона, одностворчатой входной дверью, входной дверью из темного дерева и коричневым полом для на участке и в саду с
На фото: маленькая узкая прихожая в скандинавском стиле с коричневыми стенами, паркетным полом среднего тона, одностворчатой входной дверью, входной дверью из темного дерева и коричневым полом для на участке и в саду с
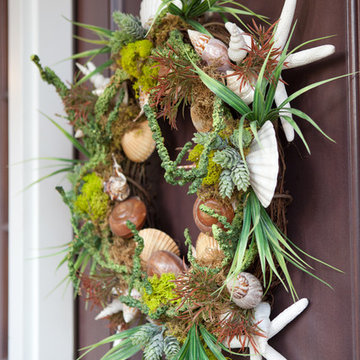
Пример оригинального дизайна: маленькая входная дверь в морском стиле с коричневыми стенами, кирпичным полом, одностворчатой входной дверью и коричневой входной дверью для на участке и в саду
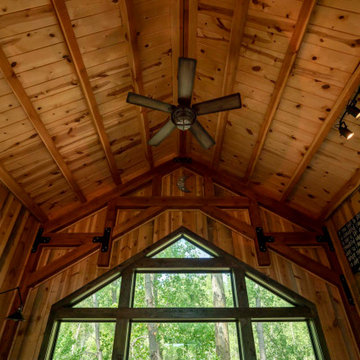
Timber frame cabin with vaulted ceiling
На фото: маленькая прихожая в стиле рустика с коричневыми стенами, паркетным полом среднего тона и сводчатым потолком для на участке и в саду с
На фото: маленькая прихожая в стиле рустика с коричневыми стенами, паркетным полом среднего тона и сводчатым потолком для на участке и в саду с
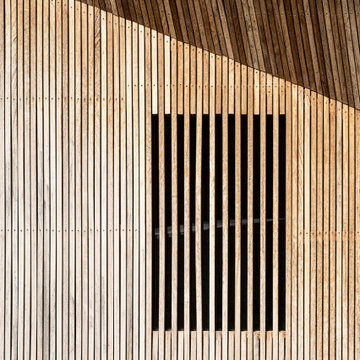
Iroko rainscreen battens form an intricate cloak that protects the building fabric. Here the batten spacing is disrupted to reveal a window behind.
На фото: маленькая прихожая в современном стиле с коричневыми стенами, одностворчатой входной дверью, входной дверью из дерева среднего тона, потолком из вагонки и деревянными стенами для на участке и в саду
На фото: маленькая прихожая в современном стиле с коричневыми стенами, одностворчатой входной дверью, входной дверью из дерева среднего тона, потолком из вагонки и деревянными стенами для на участке и в саду
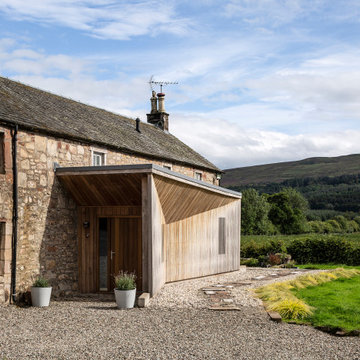
A striking new porch forms a welcoming entrance sequence with practical storage space for coats and boots.
На фото: маленькая прихожая в современном стиле с коричневыми стенами, одностворчатой входной дверью, входной дверью из дерева среднего тона, потолком из вагонки и деревянными стенами для на участке и в саду с
На фото: маленькая прихожая в современном стиле с коричневыми стенами, одностворчатой входной дверью, входной дверью из дерева среднего тона, потолком из вагонки и деревянными стенами для на участке и в саду с
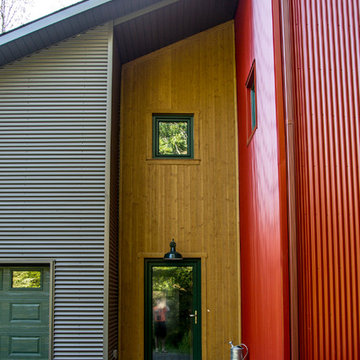
For this project, the goals were straight forward - a low energy, low maintenance home that would allow the "60 something couple” time and money to enjoy all their interests. Accessibility was also important since this is likely their last home. In the end the style is minimalist, but the raw, natural materials add texture that give the home a warm, inviting feeling.
The home has R-67.5 walls, R-90 in the attic, is extremely air tight (0.4 ACH) and is oriented to work with the sun throughout the year. As a result, operating costs of the home are minimal. The HVAC systems were chosen to work efficiently, but not to be complicated. They were designed to perform to the highest standards, but be simple enough for the owners to understand and manage.
The owners spend a lot of time camping and traveling and wanted the home to capture the same feeling of freedom that the outdoors offers. The spaces are practical, easy to keep clean and designed to create a free flowing space that opens up to nature beyond the large triple glazed Passive House windows. Built-in cubbies and shelving help keep everything organized and there is no wasted space in the house - Enough space for yoga, visiting family, relaxing, sculling boats and two home offices.
The most frequent comment of visitors is how relaxed they feel. This is a result of the unique connection to nature, the abundance of natural materials, great air quality, and the play of light throughout the house.
The exterior of the house is simple, but a striking reflection of the local farming environment. The materials are low maintenance, as is the landscaping. The siting of the home combined with the natural landscaping gives privacy and encourages the residents to feel close to local flora and fauna.
Photo Credit: Leon T. Switzer/Front Page Media Group
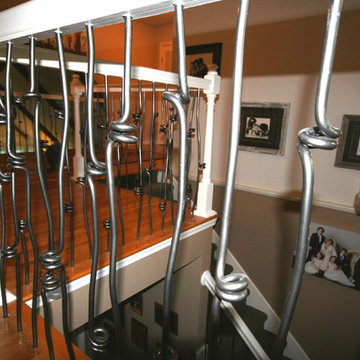
This entry was jazzed up with new stair carpet, a new railing that not only meets code, but is unique to the home, powder coated to a weathered pewter color, a freshly coated handrail and a brand new custom light fixture.
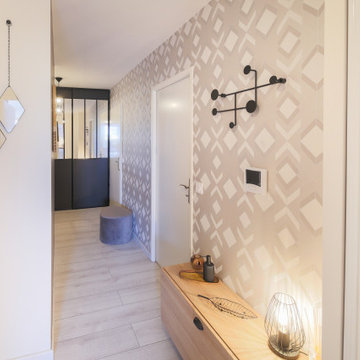
Nous avons rafraichi l'entrée en mettant des laies de papier peint géométrique et en repeignant le reste des pans de murs en marron glacé.
Nous avons gardé leur meuble d'entrée existant et apporté de la décoration en plus
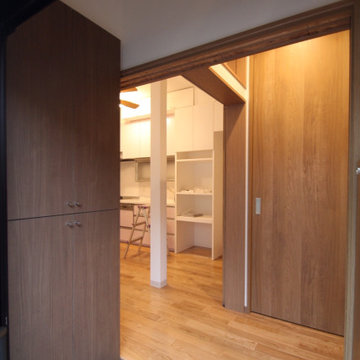
北区の家 S i
街中の狭小住宅です。コンパクトながらも快適に生活できる家です。
株式会社小木野貴光アトリエ一級建築士建築士事務所
https://www.ogino-a.com/
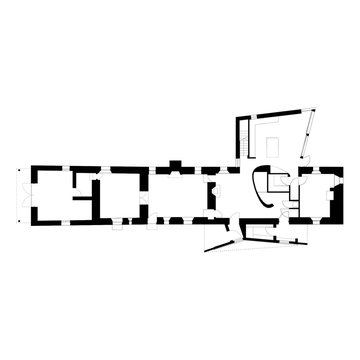
The new porch (bottom) speaks a similar architectural language to the original extension (top).
Источник вдохновения для домашнего уюта: маленькая прихожая в современном стиле с коричневыми стенами, одностворчатой входной дверью, входной дверью из дерева среднего тона, потолком из вагонки и деревянными стенами для на участке и в саду
Источник вдохновения для домашнего уюта: маленькая прихожая в современном стиле с коричневыми стенами, одностворчатой входной дверью, входной дверью из дерева среднего тона, потолком из вагонки и деревянными стенами для на участке и в саду
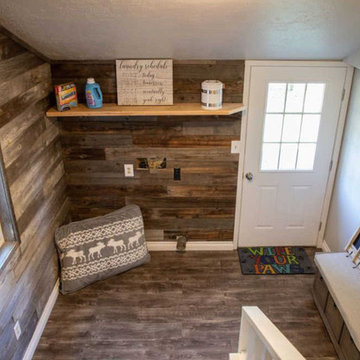
New Energy efficient white vinyl sliding window, new Autumn Harvest Grey Oak Luxury Rigid Vinyl Plank Flooring, and new drywall and trim
На фото: прихожая с коричневыми стенами, полом из ламината, одностворчатой входной дверью, белой входной дверью и коричневым полом
На фото: прихожая с коричневыми стенами, полом из ламината, одностворчатой входной дверью, белой входной дверью и коричневым полом
Прихожая с коричневыми стенами – фото дизайна интерьера с невысоким бюджетом
5