Прихожая с коричневым полом – фото дизайна интерьера
Сортировать:
Бюджет
Сортировать:Популярное за сегодня
81 - 100 из 22 451 фото
1 из 2

Photographer : Ashley Avila Photography
Источник вдохновения для домашнего уюта: тамбур среднего размера в стиле неоклассика (современная классика) с бежевыми стенами, одностворчатой входной дверью, синей входной дверью, коричневым полом и полом из керамогранита
Источник вдохновения для домашнего уюта: тамбур среднего размера в стиле неоклассика (современная классика) с бежевыми стенами, одностворчатой входной дверью, синей входной дверью, коричневым полом и полом из керамогранита
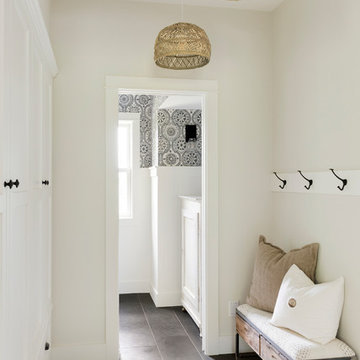
Entryway of Modern French Country home renovation with view of home office.
На фото: тамбур среднего размера в стиле модернизм с бежевыми стенами и коричневым полом с
На фото: тамбур среднего размера в стиле модернизм с бежевыми стенами и коричневым полом с

This Beautiful Country Farmhouse rests upon 5 acres among the most incredible large Oak Trees and Rolling Meadows in all of Asheville, North Carolina. Heart-beats relax to resting rates and warm, cozy feelings surplus when your eyes lay on this astounding masterpiece. The long paver driveway invites with meticulously landscaped grass, flowers and shrubs. Romantic Window Boxes accentuate high quality finishes of handsomely stained woodwork and trim with beautifully painted Hardy Wood Siding. Your gaze enhances as you saunter over an elegant walkway and approach the stately front-entry double doors. Warm welcomes and good times are happening inside this home with an enormous Open Concept Floor Plan. High Ceilings with a Large, Classic Brick Fireplace and stained Timber Beams and Columns adjoin the Stunning Kitchen with Gorgeous Cabinets, Leathered Finished Island and Luxurious Light Fixtures. There is an exquisite Butlers Pantry just off the kitchen with multiple shelving for crystal and dishware and the large windows provide natural light and views to enjoy. Another fireplace and sitting area are adjacent to the kitchen. The large Master Bath boasts His & Hers Marble Vanity’s and connects to the spacious Master Closet with built-in seating and an island to accommodate attire. Upstairs are three guest bedrooms with views overlooking the country side. Quiet bliss awaits in this loving nest amiss the sweet hills of North Carolina.
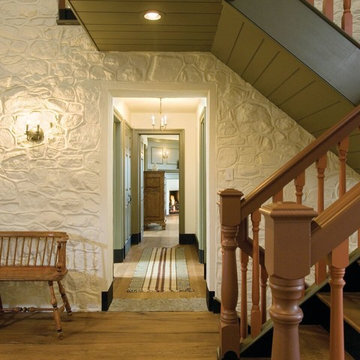
Источник вдохновения для домашнего уюта: большое фойе в классическом стиле с паркетным полом среднего тона, белыми стенами и коричневым полом

The foyer has a custom door with sidelights and custom inlaid floor, setting the tone into this fabulous home on the river in Florida.
На фото: большое фойе в стиле неоклассика (современная классика) с серыми стенами, темным паркетным полом, одностворчатой входной дверью, стеклянной входной дверью, коричневым полом и потолком с обоями с
На фото: большое фойе в стиле неоклассика (современная классика) с серыми стенами, темным паркетным полом, одностворчатой входной дверью, стеклянной входной дверью, коричневым полом и потолком с обоями с
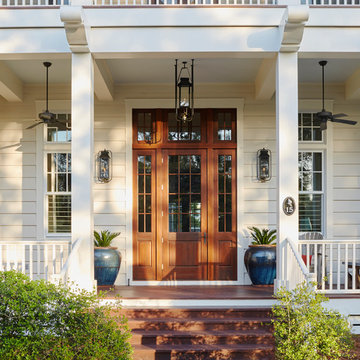
Jean Allsopp
Пример оригинального дизайна: входная дверь в морском стиле с белыми стенами, паркетным полом среднего тона, одностворчатой входной дверью, стеклянной входной дверью и коричневым полом
Пример оригинального дизайна: входная дверь в морском стиле с белыми стенами, паркетным полом среднего тона, одностворчатой входной дверью, стеклянной входной дверью и коричневым полом

Ron Rosenzweig
Пример оригинального дизайна: входная дверь среднего размера в современном стиле с черными стенами, одностворчатой входной дверью, белой входной дверью и коричневым полом
Пример оригинального дизайна: входная дверь среднего размера в современном стиле с черными стенами, одностворчатой входной дверью, белой входной дверью и коричневым полом

Front entry and staircase
Пример оригинального дизайна: фойе среднего размера в стиле неоклассика (современная классика) с серыми стенами, паркетным полом среднего тона, коричневой входной дверью и коричневым полом
Пример оригинального дизайна: фойе среднего размера в стиле неоклассика (современная классика) с серыми стенами, паркетным полом среднего тона, коричневой входной дверью и коричневым полом
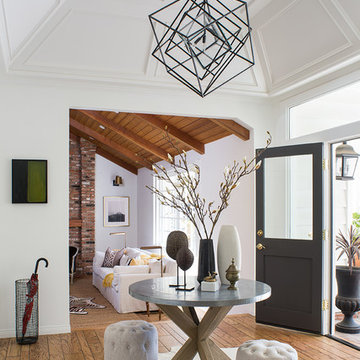
Meghan Bob Photography
Источник вдохновения для домашнего уюта: фойе среднего размера в современном стиле с белыми стенами, светлым паркетным полом, двустворчатой входной дверью, черной входной дверью и коричневым полом
Источник вдохновения для домашнего уюта: фойе среднего размера в современном стиле с белыми стенами, светлым паркетным полом, двустворчатой входной дверью, черной входной дверью и коричневым полом
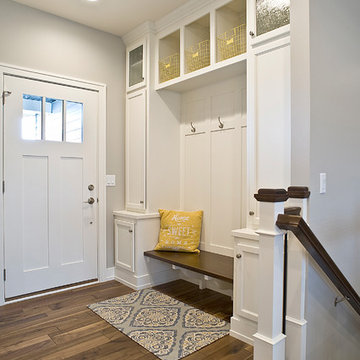
(c) Cipher Imaging Architectural Photography
Пример оригинального дизайна: маленькое фойе в стиле кантри с серыми стенами, паркетным полом среднего тона, одностворчатой входной дверью, белой входной дверью и коричневым полом для на участке и в саду
Пример оригинального дизайна: маленькое фойе в стиле кантри с серыми стенами, паркетным полом среднего тона, одностворчатой входной дверью, белой входной дверью и коричневым полом для на участке и в саду
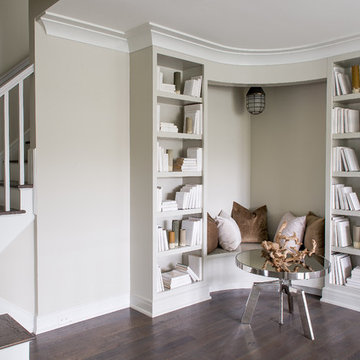
На фото: фойе в морском стиле с темным паркетным полом, коричневым полом и серыми стенами с

Garderobe aus massiver Eiche kombiniert mit weißem Plattenwerkstoff. Die "Holzhaken" an den Seilen lassen sich in der Höhe verstellen. In der linken Regalseite wurde Flacheisen eingearbeitet, wodurch Postkarten, Bilder, etc, mit Magneten befestigt werden können.
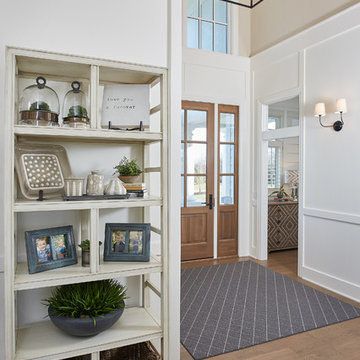
Photographer: Ashley Avila Photography
Builder: Colonial Builders - Tim Schollart
Interior Designer: Laura Davidson
This large estate house was carefully crafted to compliment the rolling hillsides of the Midwest. Horizontal board & batten facades are sheltered by long runs of hipped roofs and are divided down the middle by the homes singular gabled wall. At the foyer, this gable takes the form of a classic three-part archway.
Going through the archway and into the interior, reveals a stunning see-through fireplace surround with raised natural stone hearth and rustic mantel beams. Subtle earth-toned wall colors, white trim, and natural wood floors serve as a perfect canvas to showcase patterned upholstery, black hardware, and colorful paintings. The kitchen and dining room occupies the space to the left of the foyer and living room and is connected to two garages through a more secluded mudroom and half bath. Off to the rear and adjacent to the kitchen is a screened porch that features a stone fireplace and stunning sunset views.
Occupying the space to the right of the living room and foyer is an understated master suite and spacious study featuring custom cabinets with diagonal bracing. The master bedroom’s en suite has a herringbone patterned marble floor, crisp white custom vanities, and access to a his and hers dressing area.
The four upstairs bedrooms are divided into pairs on either side of the living room balcony. Downstairs, the terraced landscaping exposes the family room and refreshment area to stunning views of the rear yard. The two remaining bedrooms in the lower level each have access to an en suite bathroom.
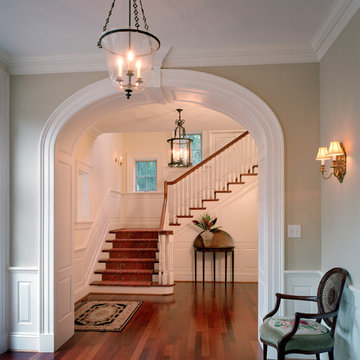
Entry Hall
На фото: фойе среднего размера в классическом стиле с бежевыми стенами, паркетным полом среднего тона, коричневым полом, одностворчатой входной дверью и входной дверью из темного дерева
На фото: фойе среднего размера в классическом стиле с бежевыми стенами, паркетным полом среднего тона, коричневым полом, одностворчатой входной дверью и входной дверью из темного дерева
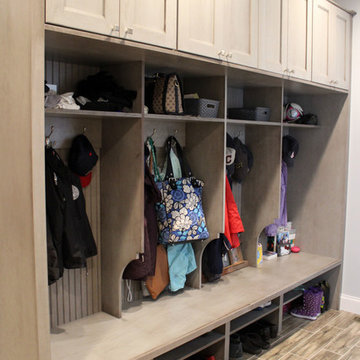
In this laundry room we reconfigured the area by removing walls, making the bathroom smaller and installing a mud room with cubbie storage and a dog shower area. The cabinets installed are Medallion Gold series Stockton flat panel, cherry wood in Peppercorn. 3” Manor pulls and 1” square knobs in Satin Nickel. On the countertop Silestone Quartz in Alpine White. The tile in the dog shower is Daltile Season Woods Collection in Autumn Woods Color. The floor is VTC Island Stone.

This home is full of clean lines, soft whites and grey, & lots of built-in pieces. Large entry area with message center, dual closets, custom bench with hooks and cubbies to keep organized. Living room fireplace with shiplap, custom mantel and cabinets, and white brick.

Our client's wanted to create a home that was a blending of a classic farmhouse style with a modern twist, both on the interior layout and styling as well as the exterior. With two young children, they sought to create a plan layout which would provide open spaces and functionality for their family but also had the flexibility to evolve and modify the use of certain spaces as their children and lifestyle grew and changed.

Storme sabine
Свежая идея для дизайна: фойе среднего размера в современном стиле с зелеными стенами, темным паркетным полом, коричневым полом и стеклянной входной дверью - отличное фото интерьера
Свежая идея для дизайна: фойе среднего размера в современном стиле с зелеными стенами, темным паркетным полом, коричневым полом и стеклянной входной дверью - отличное фото интерьера
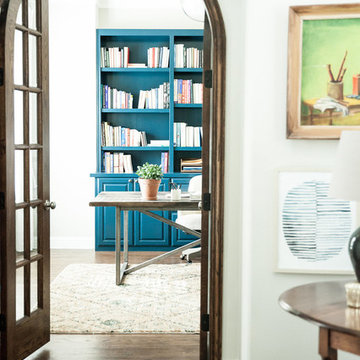
Photography: Jen Burner
На фото: фойе среднего размера в стиле неоклассика (современная классика) с серыми стенами, паркетным полом среднего тона, одностворчатой входной дверью, входной дверью из дерева среднего тона и коричневым полом
На фото: фойе среднего размера в стиле неоклассика (современная классика) с серыми стенами, паркетным полом среднего тона, одностворчатой входной дверью, входной дверью из дерева среднего тона и коричневым полом

На фото: узкая прихожая: освещение в стиле кантри с белыми стенами, паркетным полом среднего тона, одностворчатой входной дверью, белой входной дверью и коричневым полом с
Прихожая с коричневым полом – фото дизайна интерьера
5