Прихожая с кирпичными стенами – фото дизайна интерьера
Сортировать:
Бюджет
Сортировать:Популярное за сегодня
41 - 60 из 569 фото
1 из 2

Пример оригинального дизайна: большое фойе в стиле неоклассика (современная классика) с бежевыми стенами, паркетным полом среднего тона, одностворчатой входной дверью, входной дверью из дерева среднего тона, коричневым полом и кирпичными стенами
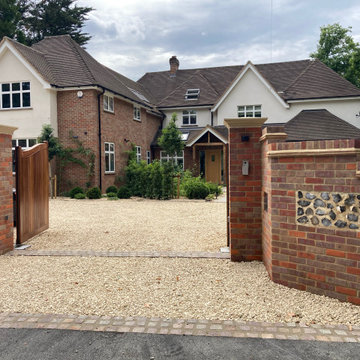
The original gates were shabby and lightweight, and not in the right place. We helped the homeowner apply for planning permission to move the driveway entrance so that parking is in a less obtrusive place, and replaced the gates with automated hardwood curved gates set into impressive brick columns. Brick walls are softened with flint panels at the front entrance, tying into the vernacular of the Chilterns.
The formerly plain expanse of lawn which ran from the driveway to the house has been swapped for a lush green entrance garden, with the focus on textures and shapes rather than high colour contrast, for year round appeal.
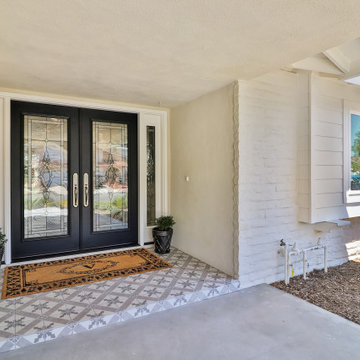
На фото: входная дверь среднего размера в стиле неоклассика (современная классика) с бежевыми стенами, полом из керамической плитки, двустворчатой входной дверью, черной входной дверью, серым полом и кирпичными стенами

Entry
Стильный дизайн: фойе в стиле модернизм с белыми стенами, полом из известняка, одностворчатой входной дверью, входной дверью из дерева среднего тона, белым полом, деревянным потолком и кирпичными стенами - последний тренд
Стильный дизайн: фойе в стиле модернизм с белыми стенами, полом из известняка, одностворчатой входной дверью, входной дверью из дерева среднего тона, белым полом, деревянным потолком и кирпичными стенами - последний тренд
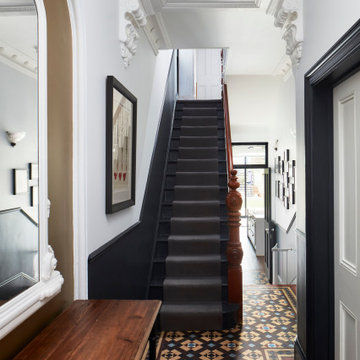
Lincoln Road is our renovation and extension of a Victorian house in East Finchley, North London. It was driven by the will and enthusiasm of the owners, Ed and Elena, who's desire for a stylish and contemporary family home kept the project focused on achieving their goals.
Our design contrasts restored Victorian interiors with a strikingly simple, glass and timber kitchen extension - and matching loft home office.

The best features of this loft were formerly obscured by its worst. While the apartment has a rich history—it’s located in a former bike factory, it lacked a cohesive floor plan that allowed any substantive living space.
A retired teacher rented out the loft for 10 years before an unexpected fire in a lower apartment necessitated a full building overhaul. He jumped at the chance to renovate the apartment and asked InSitu to design a remodel to improve how it functioned and elevate the interior. We created a plan that reorganizes the kitchen and dining spaces, integrates abundant storage, and weaves in an understated material palette that better highlights the space’s cool industrial character.

Recuperamos algunas paredes de ladrillo. Nos dan textura a zonas de paso y también nos ayudan a controlar los niveles de humedad y, por tanto, un mayor confort climático.
Creamos una amplia zona de almacenaje en la entrada integrando la puerta corredera del salón y las instalaciones generales de la vivienda.
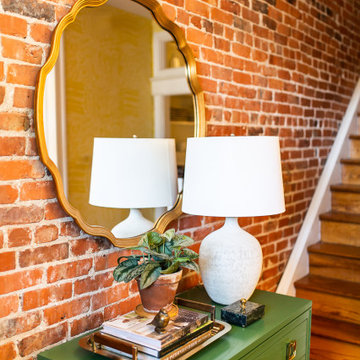
We love mixing old with new. The original exposed brick of this home pairs gorgeously with a custom chest of drawers and brass mirror.
Свежая идея для дизайна: маленькое фойе в стиле фьюжн с красными стенами, паркетным полом среднего тона, одностворчатой входной дверью, коричневым полом и кирпичными стенами для на участке и в саду - отличное фото интерьера
Свежая идея для дизайна: маленькое фойе в стиле фьюжн с красными стенами, паркетным полом среднего тона, одностворчатой входной дверью, коричневым полом и кирпичными стенами для на участке и в саду - отличное фото интерьера

We remodeled this Spanish Style home. The white paint gave it a fresh modern feel.
Heather Ryan, Interior Designer
H.Ryan Studio - Scottsdale, AZ
www.hryanstudio.com
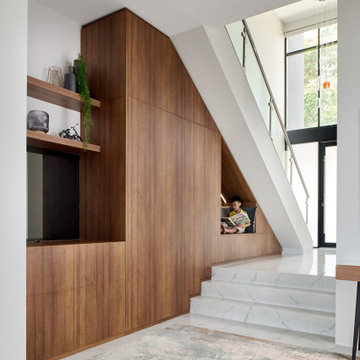
Tailored bespoke furniture beautifully integrated into our clients family home's entrance
Стильный дизайн: большой тамбур в современном стиле с белыми стенами, мраморным полом, поворотной входной дверью, черной входной дверью, белым полом, сводчатым потолком и кирпичными стенами - последний тренд
Стильный дизайн: большой тамбур в современном стиле с белыми стенами, мраморным полом, поворотной входной дверью, черной входной дверью, белым полом, сводчатым потолком и кирпичными стенами - последний тренд

Studio McGee's New McGee Home featuring Tumbled Natural Stones, Painted brick, and Lap Siding.
Источник вдохновения для домашнего уюта: большая узкая прихожая в стиле неоклассика (современная классика) с белыми стенами, полом из известняка, одностворчатой входной дверью, черной входной дверью, серым полом и кирпичными стенами
Источник вдохновения для домашнего уюта: большая узкая прихожая в стиле неоклассика (современная классика) с белыми стенами, полом из известняка, одностворчатой входной дверью, черной входной дверью, серым полом и кирпичными стенами
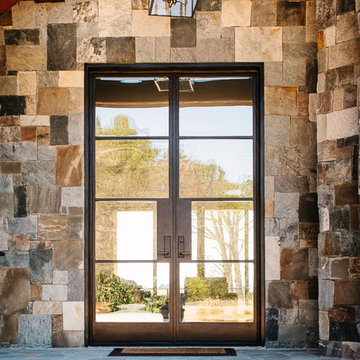
Adding a statement to a beautiful home was as simple as customizing a double door entryway with sleek, wrought iron lines and a Charcoal finish.
Идея дизайна: большая входная дверь: освещение в стиле модернизм с двустворчатой входной дверью и кирпичными стенами
Идея дизайна: большая входная дверь: освещение в стиле модернизм с двустворчатой входной дверью и кирпичными стенами
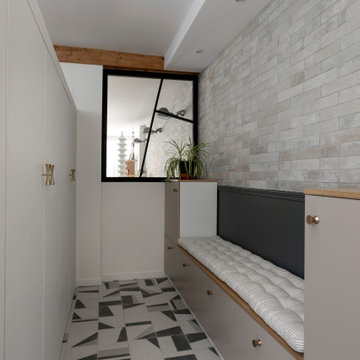
L'entrée avec son banc, les rangements bas / muraux et son grand placard. La verrière a été fabriqué avec une ossature en bois peint.
На фото: фойе среднего размера в стиле лофт с серыми стенами, полом из терракотовой плитки, одностворчатой входной дверью, белой входной дверью, серым полом и кирпичными стенами
На фото: фойе среднего размера в стиле лофт с серыми стенами, полом из терракотовой плитки, одностворчатой входной дверью, белой входной дверью, серым полом и кирпичными стенами
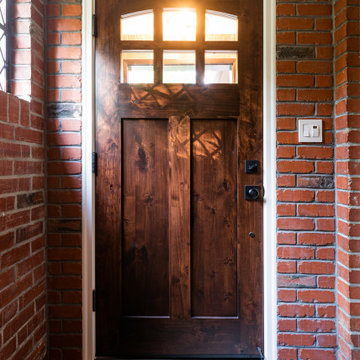
Свежая идея для дизайна: входная дверь среднего размера в классическом стиле с красными стенами, полом из керамической плитки, одностворчатой входной дверью, входной дверью из темного дерева, серым полом и кирпичными стенами - отличное фото интерьера

The brief was to design a portico side Extension for an existing home to add more storage space for shoes, coats and above all, create a warm welcoming entrance to their home.
Materials - Brick (to match existing) and birch plywood.
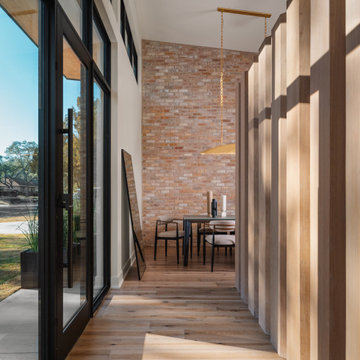
На фото: входная дверь среднего размера в стиле ретро с белыми стенами, светлым паркетным полом, одностворчатой входной дверью, стеклянной входной дверью и кирпичными стенами с

#thevrindavanproject
ranjeet.mukherjee@gmail.com thevrindavanproject@gmail.com
https://www.facebook.com/The.Vrindavan.Project
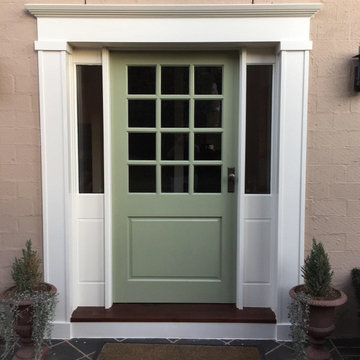
Стильный дизайн: входная дверь среднего размера в классическом стиле с бежевыми стенами, полом из керамической плитки, одностворчатой входной дверью, зеленой входной дверью, серым полом и кирпичными стенами - последний тренд
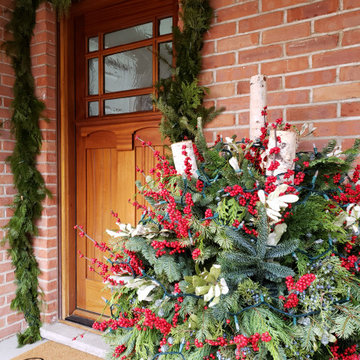
Пример оригинального дизайна: входная дверь с одностворчатой входной дверью, входной дверью из темного дерева и кирпичными стенами

Источник вдохновения для домашнего уюта: большая входная дверь в стиле рустика с белыми стенами, полом из керамической плитки, одностворчатой входной дверью, входной дверью из дерева среднего тона, бежевым полом, сводчатым потолком и кирпичными стенами
Прихожая с кирпичными стенами – фото дизайна интерьера
3