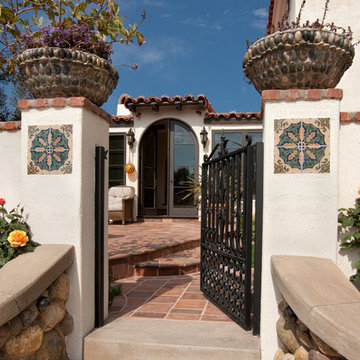Прихожая с полом из ламината и кирпичным полом – фото дизайна интерьера
Сортировать:
Бюджет
Сортировать:Популярное за сегодня
1 - 20 из 3 496 фото
1 из 3
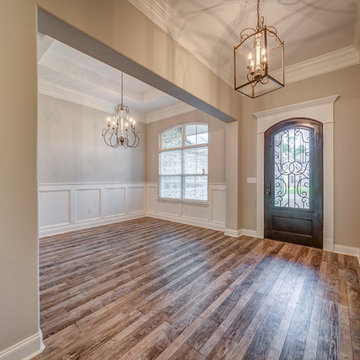
The entry foyer features our BRAND NEW Farmhouse Interior lighting package and our exclusive Iron Entry Door - WOW FACTOR!
На фото: фойе среднего размера в классическом стиле с полом из ламината и одностворчатой входной дверью
На фото: фойе среднего размера в классическом стиле с полом из ламината и одностворчатой входной дверью

This ranch was a complete renovation! We took it down to the studs and redesigned the space for this young family. We opened up the main floor to create a large kitchen with two islands and seating for a crowd and a dining nook that looks out on the beautiful front yard. We created two seating areas, one for TV viewing and one for relaxing in front of the bar area. We added a new mudroom with lots of closed storage cabinets, a pantry with a sliding barn door and a powder room for guests. We raised the ceilings by a foot and added beams for definition of the spaces. We gave the whole home a unified feel using lots of white and grey throughout with pops of orange to keep it fun.
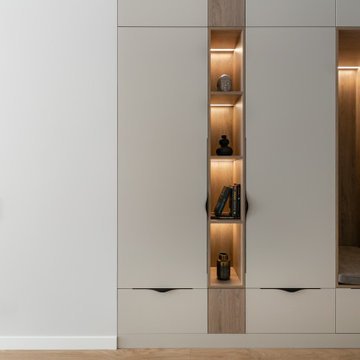
Enrty way furniture
Стильный дизайн: маленькая узкая прихожая в стиле модернизм с белыми стенами, полом из ламината и коричневым полом для на участке и в саду - последний тренд
Стильный дизайн: маленькая узкая прихожая в стиле модернизм с белыми стенами, полом из ламината и коричневым полом для на участке и в саду - последний тренд

Custom entry console in a dark wood with lacquer black extension and lacquer blue drawer. The small entry provides a wonderful landing zone, storage for mail, and hooks for your purchase. Anchored with a fun mirror that serves as art and a stool for putting on your shoes, the entry is functional with a sleek personality.
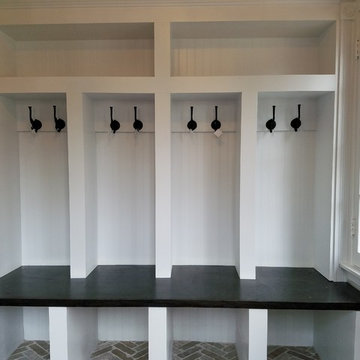
Идея дизайна: большой тамбур в классическом стиле с серыми стенами, кирпичным полом и разноцветным полом
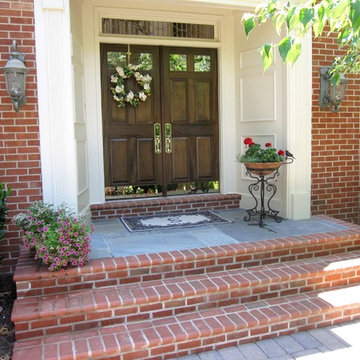
TKM evened out the width and height of these steps and created the landing, (see before photo in "MAKEOVER Stone Patio & Walls, Outdoor Fireplace & Brick Entry" Project) upgrading the safety and curb appeal of our grateful client's home.
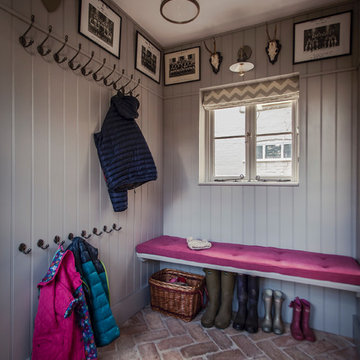
alexis hamilton
На фото: маленькая прихожая в классическом стиле с серыми стенами и кирпичным полом для на участке и в саду
На фото: маленькая прихожая в классическом стиле с серыми стенами и кирпичным полом для на участке и в саду
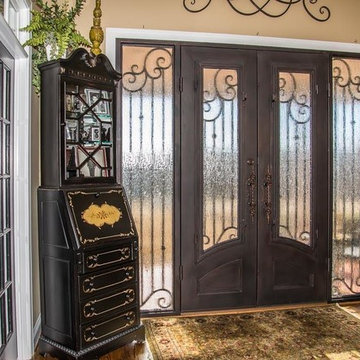
Пример оригинального дизайна: фойе среднего размера в классическом стиле с белыми стенами, кирпичным полом, двустворчатой входной дверью и коричневой входной дверью
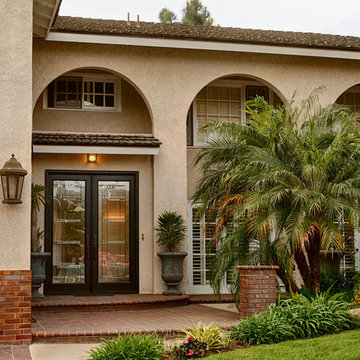
Custom Built Classic style fiberglass Double Entry Doors. Plastpro model DRS 1080 full Kensington glass with Patina Caming and factory painted black.
Emtek Melrose style entry & dummy hardware sets in oil rubbed bronze. Installed in Long Beach, CA home.
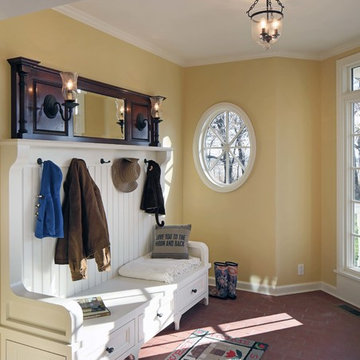
Custom cabinetry by Eurowood Cabinets. This product is available for purchase. Follow the link below to purchase direct from the Eurowood Cabinets website.
http://www.eurowood.net/#!product-page/riv5q/9110f8cb-9122-ed0e-d7f1-f0c58e0e2041
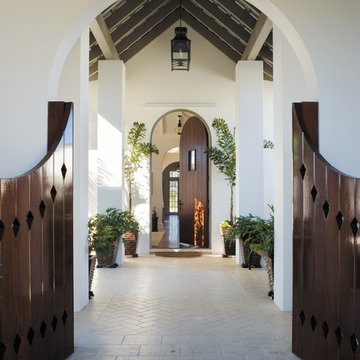
На фото: большой вестибюль: освещение в средиземноморском стиле с одностворчатой входной дверью, входной дверью из темного дерева, белыми стенами, кирпичным полом и бежевым полом
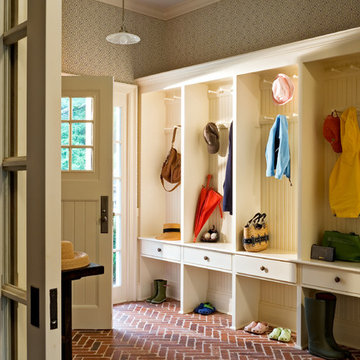
Westchester Renovation. Photographer: Rob Karosis
Стильный дизайн: прихожая в стиле кантри с кирпичным полом - последний тренд
Стильный дизайн: прихожая в стиле кантри с кирпичным полом - последний тренд
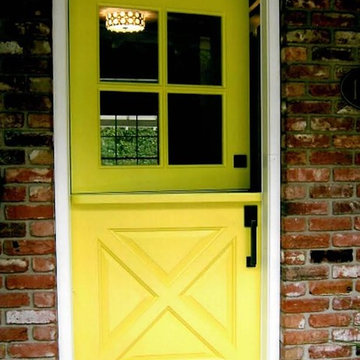
Стильный дизайн: входная дверь среднего размера в стиле неоклассика (современная классика) с кирпичным полом, голландской входной дверью, желтой входной дверью и коричневым полом - последний тренд
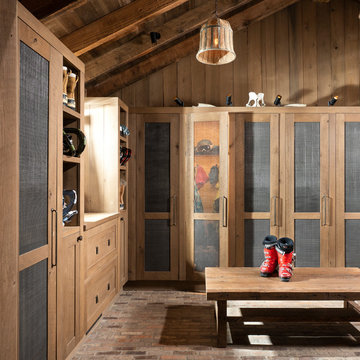
Photography - LongViews Studios
Источник вдохновения для домашнего уюта: большой тамбур в стиле рустика с коричневыми стенами, кирпичным полом и разноцветным полом
Источник вдохновения для домашнего уюта: большой тамбур в стиле рустика с коричневыми стенами, кирпичным полом и разноцветным полом

This beloved nail salon and spa by many locals has transitioned its products to all-natural and non-toxic to enhance the quality of their services and the wellness of their customers. With that as the focus, the interior design was created with many live plants as well as earth elements throughout to reflect this transition.

Originally built in 1990 the Heady Lakehouse began as a 2,800SF family retreat and now encompasses over 5,635SF. It is located on a steep yet welcoming lot overlooking a cove on Lake Hartwell that pulls you in through retaining walls wrapped with White Brick into a courtyard laid with concrete pavers in an Ashlar Pattern. This whole home renovation allowed us the opportunity to completely enhance the exterior of the home with all new LP Smartside painted with Amherst Gray with trim to match the Quaker new bone white windows for a subtle contrast. You enter the home under a vaulted tongue and groove white washed ceiling facing an entry door surrounded by White brick.
Once inside you’re encompassed by an abundance of natural light flooding in from across the living area from the 9’ triple door with transom windows above. As you make your way into the living area the ceiling opens up to a coffered ceiling which plays off of the 42” fireplace that is situated perpendicular to the dining area. The open layout provides a view into the kitchen as well as the sunroom with floor to ceiling windows boasting panoramic views of the lake. Looking back you see the elegant touches to the kitchen with Quartzite tops, all brass hardware to match the lighting throughout, and a large 4’x8’ Santorini Blue painted island with turned legs to provide a note of color.
The owner’s suite is situated separate to one side of the home allowing a quiet retreat for the homeowners. Details such as the nickel gap accented bed wall, brass wall mounted bed-side lamps, and a large triple window complete the bedroom. Access to the study through the master bedroom further enhances the idea of a private space for the owners to work. It’s bathroom features clean white vanities with Quartz counter tops, brass hardware and fixtures, an obscure glass enclosed shower with natural light, and a separate toilet room.
The left side of the home received the largest addition which included a new over-sized 3 bay garage with a dog washing shower, a new side entry with stair to the upper and a new laundry room. Over these areas, the stair will lead you to two new guest suites featuring a Jack & Jill Bathroom and their own Lounging and Play Area.
The focal point for entertainment is the lower level which features a bar and seating area. Opposite the bar you walk out on the concrete pavers to a covered outdoor kitchen feature a 48” grill, Large Big Green Egg smoker, 30” Diameter Evo Flat-top Grill, and a sink all surrounded by granite countertops that sit atop a white brick base with stainless steel access doors. The kitchen overlooks a 60” gas fire pit that sits adjacent to a custom gunite eight sided hot tub with travertine coping that looks out to the lake. This elegant and timeless approach to this 5,000SF three level addition and renovation allowed the owner to add multiple sleeping and entertainment areas while rejuvenating a beautiful lake front lot with subtle contrasting colors.

Isle of Wight interior designers, Hampton style, coastal property full refurbishment project.
www.wooldridgeinteriors.co.uk
Источник вдохновения для домашнего уюта: узкая прихожая среднего размера в морском стиле с серыми стенами, полом из ламината, одностворчатой входной дверью, серой входной дверью, серым полом и панелями на стенах
Источник вдохновения для домашнего уюта: узкая прихожая среднего размера в морском стиле с серыми стенами, полом из ламината, одностворчатой входной дверью, серой входной дверью, серым полом и панелями на стенах

ARTO Brick Floor- Custom Mix
Свежая идея для дизайна: прихожая в стиле кантри с кирпичным полом и коричневым полом - отличное фото интерьера
Свежая идея для дизайна: прихожая в стиле кантри с кирпичным полом и коричневым полом - отличное фото интерьера

Стильный дизайн: большой тамбур со шкафом для обуви в классическом стиле с бежевыми стенами, полом из ламината, одностворчатой входной дверью, белой входной дверью и серым полом - последний тренд
Прихожая с полом из ламината и кирпичным полом – фото дизайна интерьера
1
