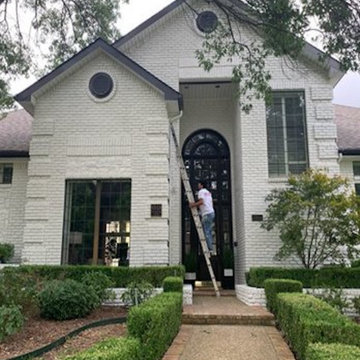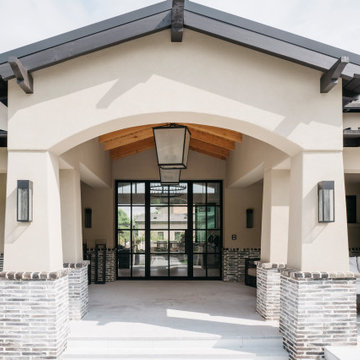Прихожая с кирпичным полом и любым потолком – фото дизайна интерьера
Сортировать:
Бюджет
Сортировать:Популярное за сегодня
1 - 20 из 109 фото
1 из 3

Источник вдохновения для домашнего уюта: тамбур в морском стиле с белыми стенами, кирпичным полом, красным полом, потолком из вагонки и стенами из вагонки

Источник вдохновения для домашнего уюта: тамбур среднего размера в стиле кантри с бежевыми стенами, кирпичным полом, одностворчатой входной дверью, входной дверью из дерева среднего тона, разноцветным полом и балками на потолке

The mudroom, also known as the hunt room, not only serves as a space for storage but also as a potting room complete with a pantry and powder room.
Стильный дизайн: огромный тамбур в классическом стиле с белыми стенами, кирпичным полом, голландской входной дверью, синей входной дверью и потолком из вагонки - последний тренд
Стильный дизайн: огромный тамбур в классическом стиле с белыми стенами, кирпичным полом, голландской входной дверью, синей входной дверью и потолком из вагонки - последний тренд

Источник вдохновения для домашнего уюта: маленькая входная дверь в стиле ретро с белыми стенами, кирпичным полом, одностворчатой входной дверью, черной входной дверью, разноцветным полом и деревянным потолком для на участке и в саду

Modern Farmhouse Front Entry with herringbone brick floor and Navy Blue Front Door
Свежая идея для дизайна: большая входная дверь в стиле кантри с белыми стенами, кирпичным полом, одностворчатой входной дверью, синей входной дверью, бежевым полом, любым потолком и любой отделкой стен - отличное фото интерьера
Свежая идея для дизайна: большая входная дверь в стиле кантри с белыми стенами, кирпичным полом, одностворчатой входной дверью, синей входной дверью, бежевым полом, любым потолком и любой отделкой стен - отличное фото интерьера

The brief was to design a portico side Extension for an existing home to add more storage space for shoes, coats and above all, create a warm welcoming entrance to their home.
Materials - Brick (to match existing) and birch plywood.

A view of the front door leading into the foyer and the central hall, beyond. The front porch floor is of local hand crafted brick. The vault in the ceiling mimics the gable element on the front porch roof.

Eastview Before & After Exterior Renovation
Enhancing a home’s exterior curb appeal doesn’t need to be a daunting task. With some simple design refinements and creative use of materials we transformed this tired 1950’s style colonial with second floor overhang into a classic east coast inspired gem. Design enhancements include the following:
• Replaced damaged vinyl siding with new LP SmartSide, lap siding and trim
• Added additional layers of trim board to give windows and trim additional dimension
• Applied a multi-layered banding treatment to the base of the second-floor overhang to create better balance and separation between the two levels of the house
• Extended the lower-level window boxes for visual interest and mass
• Refined the entry porch by replacing the round columns with square appropriately scaled columns and trim detailing, removed the arched ceiling and increased the ceiling height to create a more expansive feel
• Painted the exterior brick façade in the same exterior white to connect architectural components. A soft blue-green was used to accent the front entry and shutters
• Carriage style doors replaced bland windowless aluminum doors
• Larger scale lantern style lighting was used throughout the exterior

Пример оригинального дизайна: фойе среднего размера в стиле фьюжн с белыми стенами, кирпичным полом, одностворчатой входной дверью, входной дверью из дерева среднего тона, красным полом, балками на потолке, сводчатым потолком и деревянным потолком

Идея дизайна: большой тамбур в классическом стиле с серыми стенами, кирпичным полом, одностворчатой входной дверью, входной дверью из темного дерева, красным полом, деревянным потолком и стенами из вагонки

Conception architecturale d’un domaine agricole éco-responsable à Grosseto. Au coeur d’une oliveraie de 12,5 hectares composée de 2400 oliviers, ce projet jouit à travers ses larges ouvertures en arcs d'une vue imprenable sur la campagne toscane alentours. Ce projet respecte une approche écologique de la construction, du choix de matériaux, ainsi les archétypes de l‘architecture locale.

Gut renovation of mudroom and adjacent powder room. Included custom paneling, herringbone brick floors with radiant heat, and addition of storage and hooks.

На фото: большая входная дверь в современном стиле с белыми стенами, кирпичным полом, одностворчатой входной дверью, коричневой входной дверью, красным полом и сводчатым потолком

Источник вдохновения для домашнего уюта: фойе с кирпичным полом, одностворчатой входной дверью, стеклянной входной дверью, серым полом и деревянным потолком

entry area from the main door of the addition
Источник вдохновения для домашнего уюта: маленький вестибюль в стиле неоклассика (современная классика) с белыми стенами, кирпичным полом, двустворчатой входной дверью, черной входной дверью, серым полом и потолком с обоями для на участке и в саду
Источник вдохновения для домашнего уюта: маленький вестибюль в стиле неоклассика (современная классика) с белыми стенами, кирпичным полом, двустворчатой входной дверью, черной входной дверью, серым полом и потолком с обоями для на участке и в саду

The space coming into a home off the garage has always been a catch all. The AJMB carved out a large enough area to store all the "catch-all-things" - shoes, gloves, hats, bags, etc. The brick style tile, cubbies and closed storage create the space this family needed.

Стильный дизайн: большая входная дверь в стиле ретро с белыми стенами, кирпичным полом, двустворчатой входной дверью, синей входной дверью, красным полом и сводчатым потолком - последний тренд

Источник вдохновения для домашнего уюта: большая входная дверь в стиле неоклассика (современная классика) с серыми стенами, кирпичным полом, поворотной входной дверью, черной входной дверью, серым полом, любым потолком и любой отделкой стен

This Farmhouse has a modern, minimalist feel, with a rustic touch, staying true to its southwest location. It features wood tones, brass and black with vintage and rustic accents throughout the decor.

Mudroom/Foyer, Master Bathroom and Laundry Room renovation in Pennington, NJ. By relocating the laundry room to the second floor A&E was able to expand the mudroom/foyer and add a powder room. Functional bench seating and custom inset cabinetry not only hide the clutter but look beautiful when you enter the home. Upstairs master bath remodel includes spacious walk-in shower with bench, freestanding soaking tub, double vanity with plenty of storage. Mixed metal hardware including bronze and chrome. Water closet behind pocket door. Walk-in closet features custom built-ins for plenty of storage. Second story laundry features shiplap walls, butcher block countertop for folding, convenient sink and custom cabinetry throughout. Granite, quartz and quartzite and neutral tones were used throughout these projects.
Прихожая с кирпичным полом и любым потолком – фото дизайна интерьера
1