Прихожая с входной дверью из темного дерева и кессонным потолком – фото дизайна интерьера
Сортировать:
Бюджет
Сортировать:Популярное за сегодня
1 - 20 из 82 фото

This two story entry features a combination of traditional and modern architectural features. To the right is a custom, floating, and curved staircase to the second floor. The formal living space features a coffered ceiling, two stories of windows, modern light fixtures, built in shelving/bookcases, and a custom cast concrete fireplace surround.

Front Entry Interior leads to living room. White oak columns and cofferred ceilings.
На фото: большое фойе в стиле кантри с белыми стенами, темным паркетным полом, одностворчатой входной дверью, входной дверью из темного дерева, коричневым полом, кессонным потолком и панелями на стенах
На фото: большое фойе в стиле кантри с белыми стенами, темным паркетным полом, одностворчатой входной дверью, входной дверью из темного дерева, коричневым полом, кессонным потолком и панелями на стенах

На фото: маленькая узкая прихожая в викторианском стиле с белыми стенами, темным паркетным полом, одностворчатой входной дверью, входной дверью из темного дерева, коричневым полом, кессонным потолком и панелями на части стены для на участке и в саду с

Entryway with custom wide plank flooring, white walls, fireplace and lounging area.
Источник вдохновения для домашнего уюта: фойе среднего размера в стиле модернизм с белыми стенами, темным паркетным полом, одностворчатой входной дверью, входной дверью из темного дерева, коричневым полом и кессонным потолком
Источник вдохновения для домашнего уюта: фойе среднего размера в стиле модернизм с белыми стенами, темным паркетным полом, одностворчатой входной дверью, входной дверью из темного дерева, коричневым полом и кессонным потолком
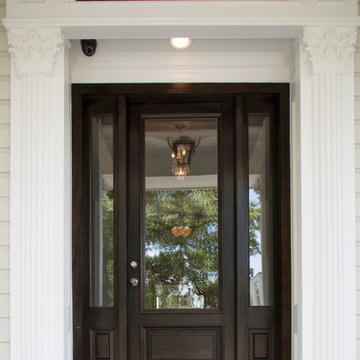
Источник вдохновения для домашнего уюта: огромная входная дверь в классическом стиле с одностворчатой входной дверью, входной дверью из темного дерева и кессонным потолком

Walking through the front door of this home is a revelation.
The breathtaking expanse is an unfolding of vignettes, from the entry, living room, into the dining room and the banyan trees and lakes beyond. This interiors is a magnificent introduction into the design that lays ahead

Comforting yet beautifully curated, soft colors and gently distressed wood work craft a welcoming kitchen. The coffered beadboard ceiling and gentle blue walls in the family room are just the right balance for the quarry stone fireplace, replete with surrounding built-in bookcases. 7” wide-plank Vintage French Oak Rustic Character Victorian Collection Tuscany edge hand scraped medium distressed in Stone Grey Satin Hardwax Oil. For more information please email us at: sales@signaturehardwoods.com

Пример оригинального дизайна: большая входная дверь в стиле неоклассика (современная классика) с белыми стенами, полом из известняка, двустворчатой входной дверью, входной дверью из темного дерева, бежевым полом и кессонным потолком

Large open entry with dual lanterns. Single French door with side lights.
Идея дизайна: огромное фойе в морском стиле с бежевыми стенами, темным паркетным полом, одностворчатой входной дверью, входной дверью из темного дерева, коричневым полом, кессонным потолком и деревянными стенами
Идея дизайна: огромное фойе в морском стиле с бежевыми стенами, темным паркетным полом, одностворчатой входной дверью, входной дверью из темного дерева, коричневым полом, кессонным потолком и деревянными стенами
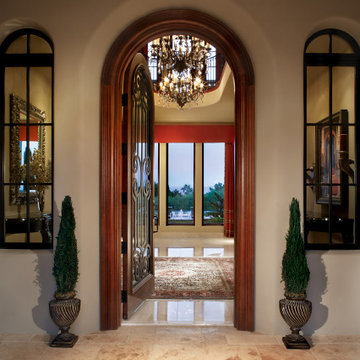
Front Entry to Foyer
Стильный дизайн: огромное фойе в средиземноморском стиле с серыми стенами, полом из травертина, одностворчатой входной дверью, входной дверью из темного дерева, бежевым полом и кессонным потолком - последний тренд
Стильный дизайн: огромное фойе в средиземноморском стиле с серыми стенами, полом из травертина, одностворчатой входной дверью, входной дверью из темного дерева, бежевым полом и кессонным потолком - последний тренд

https://www.lowellcustomhomes.com
Photo by www.aimeemazzenga.com
Interior Design by www.northshorenest.com
Relaxed luxury on the shore of beautiful Geneva Lake in Wisconsin.
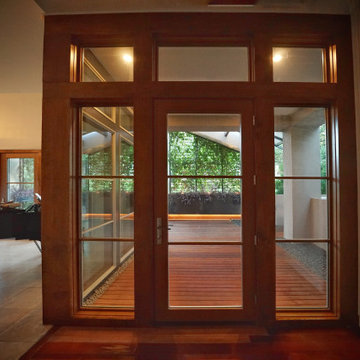
Front door replacement with low-profile architect series Pella windows. The intent was to open the entryway to the new shaded, private deck space and walkway.
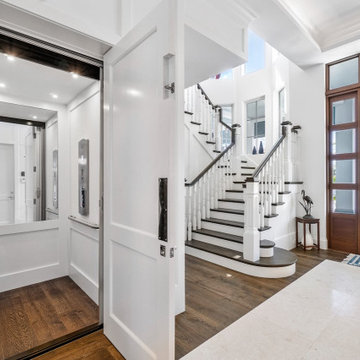
When the main suite is located on the second floor, many of our clients choose to equip their homes with an elevator, ensuring access to the master as they age (or any time they feel like skipping the stairs!)

We would be ecstatic to design/build yours too.
☎️ 210-387-6109 ✉️ sales@genuinecustomhomes.com
Источник вдохновения для домашнего уюта: большое фойе в стиле кантри с разноцветными стенами, темным паркетным полом, одностворчатой входной дверью, входной дверью из темного дерева, коричневым полом, кессонным потолком и панелями на стенах
Источник вдохновения для домашнего уюта: большое фойе в стиле кантри с разноцветными стенами, темным паркетным полом, одностворчатой входной дверью, входной дверью из темного дерева, коричневым полом, кессонным потолком и панелями на стенах

Upon entering this design-build, friends and. family are greeted with a custom mahogany front door with custom stairs complete with beautiful picture framing walls.
Stair-Pak Products Co. Inc.

Expansive foyer with detail galore. Coffered ceilings, shiplap, natural oak floors. Stunning rounded staircase with custom coastal carpet. Nautical lighting to enhance the fine points of this uniquely beautiful home.
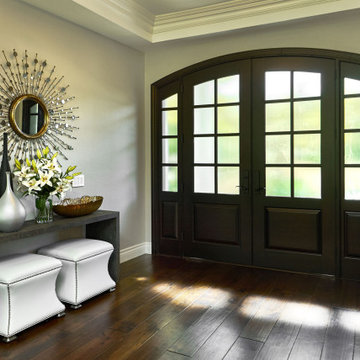
Идея дизайна: большое фойе в стиле неоклассика (современная классика) с серыми стенами, темным паркетным полом, двустворчатой входной дверью, входной дверью из темного дерева, коричневым полом и кессонным потолком

This modern mansion has a grand entrance indeed. To the right is a glorious 3 story stairway with custom iron and glass stair rail. The dining room has dramatic black and gold metallic accents. To the left is a home office, entrance to main level master suite and living area with SW0077 Classic French Gray fireplace wall highlighted with golden glitter hand applied by an artist. Light golden crema marfil stone tile floors, columns and fireplace surround add warmth. The chandelier is surrounded by intricate ceiling details. Just around the corner from the elevator we find the kitchen with large island, eating area and sun room. The SW 7012 Creamy walls and SW 7008 Alabaster trim and ceilings calm the beautiful home.
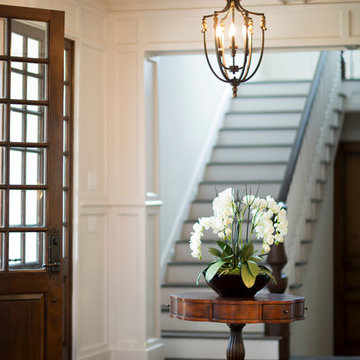
www.felixsanchez.com
Пример оригинального дизайна: огромное фойе: освещение в классическом стиле с бежевыми стенами, паркетным полом среднего тона, двустворчатой входной дверью, входной дверью из темного дерева, коричневым полом и кессонным потолком
Пример оригинального дизайна: огромное фойе: освещение в классическом стиле с бежевыми стенами, паркетным полом среднего тона, двустворчатой входной дверью, входной дверью из темного дерева, коричневым полом и кессонным потолком
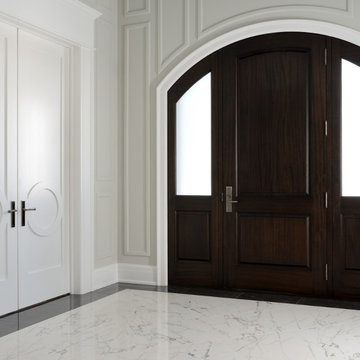
This front entry gives you the "WOW" factor when you enter this house. The wall moldings and custom doors provide are a great showpiece, not to mention the vaulted ceilings and chandeliers. The marble floor slabs with black marble border enhance this entryway.
Прихожая с входной дверью из темного дерева и кессонным потолком – фото дизайна интерьера
1