Прихожая с деревянными стенами – фото дизайна интерьера
Сортировать:
Бюджет
Сортировать:Популярное за сегодня
41 - 60 из 1 054 фото
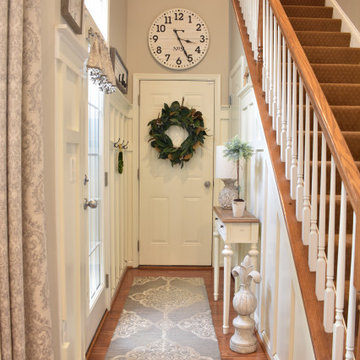
Clean and bright back hall entryway.
Adding a wall treatment not only brightened up the space it also protects the walls from all the traffic coming in from the garage. Custom window topper with ball fringe on the patio door was designed to complement the drapery panels in the kitchen.
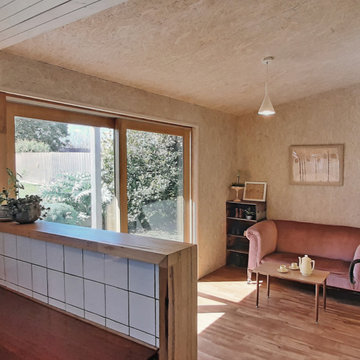
White tiles in kitchen splashback, looking into sun room porch with OSB wall and ceiling lining. Painted weatherboards. Hardwood upstand counter with waterfall edge.

A place for everything
Идея дизайна: тамбур среднего размера в морском стиле с бежевыми стенами, светлым паркетным полом, одностворчатой входной дверью, белой входной дверью, бежевым полом, деревянным потолком и деревянными стенами
Идея дизайна: тамбур среднего размера в морском стиле с бежевыми стенами, светлым паркетным полом, одностворчатой входной дверью, белой входной дверью, бежевым полом, деревянным потолком и деревянными стенами

余白のある家
本計画は京都市左京区にある閑静な住宅街の一角にある敷地で既存の建物を取り壊し、新たに新築する計画。周囲は、低層の住宅が立ち並んでいる。既存の建物も同計画と同じ三階建て住宅で、既存の3階部分からは、周囲が開け開放感のある景色を楽しむことができる敷地となっていた。この開放的な景色を楽しみ暮らすことのできる住宅を希望されたため、三階部分にリビングスペースを設ける計画とした。敷地北面には、山々が開け、南面は、低層の住宅街の奥に夏は花火が見える風景となっている。その景色を切り取るかのような開口部を設け、窓際にベンチをつくり外との空間を繋げている。北側の窓は、出窓としキッチンスペースの一部として使用できるように計画とした。キッチンやリビングスペースの一部が外と繋がり開放的で心地よい空間となっている。
また、今回のクライアントは、20代であり今後の家族構成は未定である、また、自宅でリモートワークを行うため、居住空間のどこにいても、心地よく仕事ができるスペースも確保する必要があった。このため、既存の住宅のように当初から個室をつくることはせずに、将来の暮らしにあわせ可変的に部屋をつくれるような余白がふんだんにある空間とした。1Fは土間空間となっており、2Fまでの吹き抜け空間いる。現状は、広場とした外部と繋がる土間空間となっており、友人やペット飼ったりと趣味として遊べ、リモートワークでゆったりした空間となった。将来的には個室をつくったりと暮らしに合わせさまざまに変化することができる計画となっている。敷地の条件や、クライアントの暮らしに合わせるように変化するできる建物はクライアントとともに成長しつづけ暮らしによりそう建物となった。
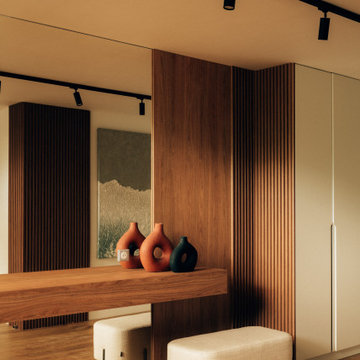
Источник вдохновения для домашнего уюта: узкая прихожая среднего размера в современном стиле с бежевыми стенами, светлым паркетным полом, бежевым полом и деревянными стенами

На фото: прихожая в стиле рустика с коричневыми стенами, одностворчатой входной дверью, стеклянной входной дверью, бежевым полом, деревянным потолком и деревянными стенами

Photo by Read McKendree
Пример оригинального дизайна: фойе в стиле кантри с бежевыми стенами, одностворчатой входной дверью, входной дверью из темного дерева, серым полом, потолком из вагонки и деревянными стенами
Пример оригинального дизайна: фойе в стиле кантри с бежевыми стенами, одностворчатой входной дверью, входной дверью из темного дерева, серым полом, потолком из вагонки и деревянными стенами

Идея дизайна: фойе среднего размера в современном стиле с деревянными стенами
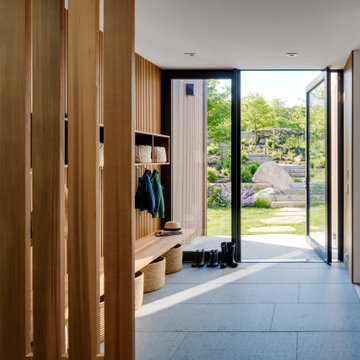
Идея дизайна: большой тамбур в современном стиле с коричневыми стенами, поворотной входной дверью, стеклянной входной дверью, серым полом и деревянными стенами

Стильный дизайн: прихожая с черными стенами, полом из керамической плитки, одностворчатой входной дверью, входной дверью из светлого дерева, серым полом, потолком из вагонки и деревянными стенами - последний тренд

Пример оригинального дизайна: большое фойе в стиле кантри с белыми стенами, паркетным полом среднего тона, двустворчатой входной дверью, входной дверью из темного дерева, коричневым полом и деревянными стенами
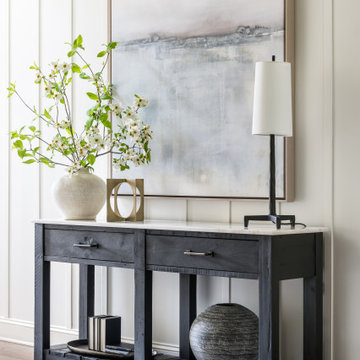
Идея дизайна: маленькое фойе в стиле неоклассика (современная классика) с белыми стенами, паркетным полом среднего тона, одностворчатой входной дверью, черной входной дверью и деревянными стенами для на участке и в саду

Très belle réalisation d'une Tiny House sur Lacanau fait par l’entreprise Ideal Tiny.
A la demande du client, le logement a été aménagé avec plusieurs filets LoftNets afin de rentabiliser l’espace, sécuriser l’étage et créer un espace de relaxation suspendu permettant de converser un maximum de luminosité dans la pièce.
Références : Deux filets d'habitation noirs en mailles tressées 15 mm pour la mezzanine et le garde-corps à l’étage et un filet d'habitation beige en mailles tressées 45 mm pour la terrasse extérieure.

This Farmhouse style home was designed around the separate spaces and wraps or hugs around the courtyard, it’s inviting, comfortable and timeless. A welcoming entry and sliding doors suggest indoor/ outdoor living through all of the private and public main spaces including the Entry, Kitchen, living, and master bedroom. Another major design element for the interior of this home called the “galley” hallway, features high clerestory windows and creative entrances to two of the spaces. Custom Double Sliding Barn Doors to the office and an oversized entrance with sidelights and a transom window, frame the main entry and draws guests right through to the rear courtyard. The owner’s one-of-a-kind creative craft room and laundry room allow for open projects to rest without cramping a social event in the public spaces. Lastly, the HUGE but unassuming 2,200 sq ft garage provides two tiers and space for a full sized RV, off road vehicles and two daily drivers. This home is an amazing example of balance between on-site toy storage, several entertaining space options and private/quiet time and spaces alike.

This entryway has exposed wood ceilings and a beautiful wooden chest. The wood elements of the design are contrasted with a bright blue area rug and colorful draperies. A large, Urchin chandelier hangs overhead.

A custom walnut slat wall feature elevates this mudroom wall while providing easily accessible hooks.
На фото: маленький тамбур в современном стиле с белыми стенами, светлым паркетным полом, коричневым полом и деревянными стенами для на участке и в саду
На фото: маленький тамбур в современном стиле с белыми стенами, светлым паркетным полом, коричневым полом и деревянными стенами для на участке и в саду

Eastview Before & After Exterior Renovation
Enhancing a home’s exterior curb appeal doesn’t need to be a daunting task. With some simple design refinements and creative use of materials we transformed this tired 1950’s style colonial with second floor overhang into a classic east coast inspired gem. Design enhancements include the following:
• Replaced damaged vinyl siding with new LP SmartSide, lap siding and trim
• Added additional layers of trim board to give windows and trim additional dimension
• Applied a multi-layered banding treatment to the base of the second-floor overhang to create better balance and separation between the two levels of the house
• Extended the lower-level window boxes for visual interest and mass
• Refined the entry porch by replacing the round columns with square appropriately scaled columns and trim detailing, removed the arched ceiling and increased the ceiling height to create a more expansive feel
• Painted the exterior brick façade in the same exterior white to connect architectural components. A soft blue-green was used to accent the front entry and shutters
• Carriage style doors replaced bland windowless aluminum doors
• Larger scale lantern style lighting was used throughout the exterior
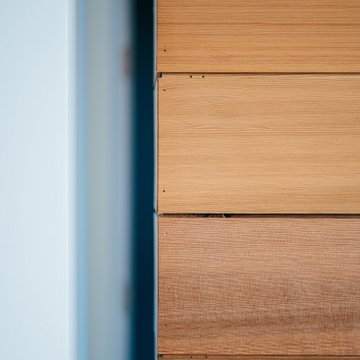
a narrow vertical gap at the entry cedar and adjacent drywall allows visitors a peek to the open kitchen and living via a unique interior detail
Идея дизайна: маленькая узкая прихожая в стиле ретро с одностворчатой входной дверью и деревянными стенами для на участке и в саду
Идея дизайна: маленькая узкая прихожая в стиле ретро с одностворчатой входной дверью и деревянными стенами для на участке и в саду

На фото: тамбур среднего размера в стиле кантри с серыми стенами, светлым паркетным полом, бежевым полом и деревянными стенами с

Пример оригинального дизайна: большой тамбур в стиле рустика с полом из сланца, одностворчатой входной дверью, входной дверью из темного дерева, серым полом, деревянным потолком, деревянными стенами и коричневыми стенами
Прихожая с деревянными стенами – фото дизайна интерьера
3