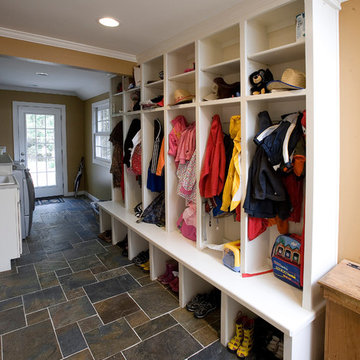Прихожая с бежевыми стенами – фото дизайна интерьера
Сортировать:
Бюджет
Сортировать:Популярное за сегодня
141 - 160 из 27 221 фото
1 из 2
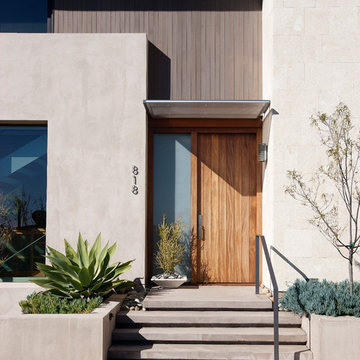
The Tice Residences replace a run-down and aging duplex with two separate, modern, Santa Barbara homes. Although the unique creek-side site (which the client’s original home looked toward across a small ravine) proposed significant challenges, the clients were certain they wanted to live on the lush “Riviera” hillside.
The challenges presented were ultimately overcome through a thorough and careful study of site conditions. With an extremely efficient use of space and strategic placement of windows and decks, privacy is maintained while affording expansive views from each home to the creek, downtown Santa Barbara and Pacific Ocean beyond. Both homes appear to have far more openness than their compact lots afford.
The solution strikes a balance between enclosure and openness. Walls and landscape elements divide and protect two private domains, and are in turn, carefully penetrated to reveal views.
Both homes are variations on one consistent theme: elegant composition of contemporary, “warm” materials; strong roof planes punctuated by vertical masses; and floating decks. The project forms an intimate connection with its setting by using site-excavated stone, terracing landscape planters with native plantings, and utilizing the shade provided by its ancient Riviera Oak trees.
2012 AIA Santa Barbara Chapter Merit Award
Jim Bartsch Photography
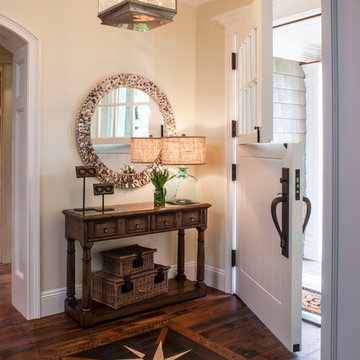
Источник вдохновения для домашнего уюта: фойе: освещение в морском стиле с бежевыми стенами, темным паркетным полом, голландской входной дверью и белой входной дверью
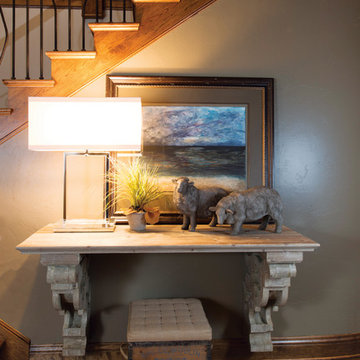
Original Art by Karen Schneider, Photos by Randy Colwell
На фото: маленькое фойе в классическом стиле с бежевыми стенами и паркетным полом среднего тона для на участке и в саду с
На фото: маленькое фойе в классическом стиле с бежевыми стенами и паркетным полом среднего тона для на участке и в саду с

На фото: тамбур среднего размера в классическом стиле с бежевыми стенами, светлым паркетным полом и коричневым полом с
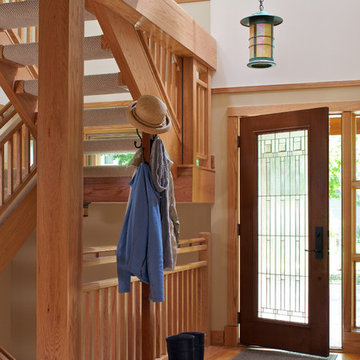
James Yochum
На фото: прихожая в стиле кантри с бежевыми стенами, паркетным полом среднего тона, одностворчатой входной дверью и стеклянной входной дверью с
На фото: прихожая в стиле кантри с бежевыми стенами, паркетным полом среднего тона, одностворчатой входной дверью и стеклянной входной дверью с
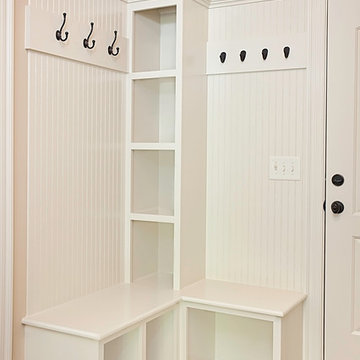
B Still Photography
На фото: маленький тамбур в классическом стиле с бежевыми стенами, паркетным полом среднего тона, одностворчатой входной дверью и белой входной дверью для на участке и в саду
На фото: маленький тамбур в классическом стиле с бежевыми стенами, паркетным полом среднего тона, одностворчатой входной дверью и белой входной дверью для на участке и в саду
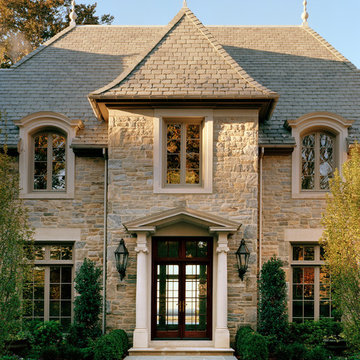
The center projecting bay of the main block features an entry portico with Ionic columns supporting a broken pedimented roof, all of limestone. French doors with transoms afford a view to Long Island Sound beyond. Above, a tall window with limestone surround is nestled under the flared eaves of the hipped slate roofed gable that completes the composition.
Woodruff Brown Photography
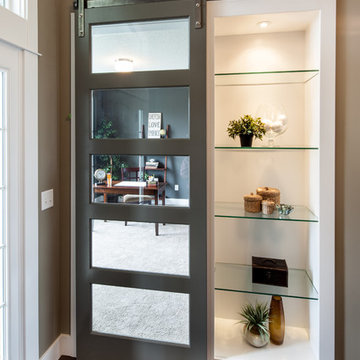
Light Expressions By Shaw
Пример оригинального дизайна: входная дверь среднего размера в стиле неоклассика (современная классика) с бежевыми стенами, темным паркетным полом, одностворчатой входной дверью, белой входной дверью и коричневым полом
Пример оригинального дизайна: входная дверь среднего размера в стиле неоклассика (современная классика) с бежевыми стенами, темным паркетным полом, одностворчатой входной дверью, белой входной дверью и коричневым полом
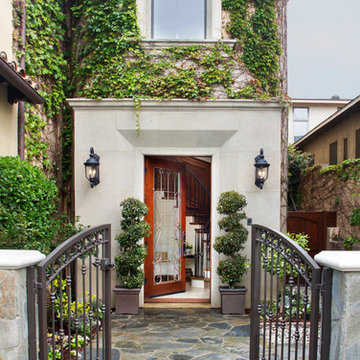
Photo Credit: Nicole Leone
Пример оригинального дизайна: входная дверь в средиземноморском стиле с одностворчатой входной дверью, стеклянной входной дверью и бежевыми стенами
Пример оригинального дизайна: входная дверь в средиземноморском стиле с одностворчатой входной дверью, стеклянной входной дверью и бежевыми стенами
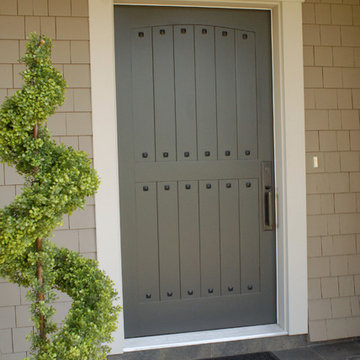
На фото: маленькая входная дверь в классическом стиле с бежевыми стенами, полом из керамогранита, одностворчатой входной дверью и серой входной дверью для на участке и в саду с
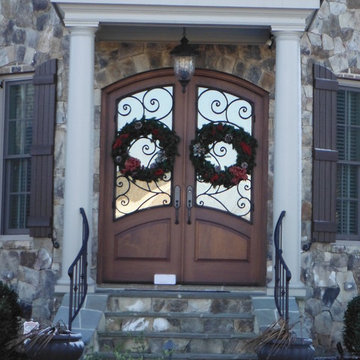
Идея дизайна: входная дверь среднего размера в классическом стиле с бежевыми стенами, двустворчатой входной дверью и входной дверью из темного дерева

The Nelson Cigar Pendant Light in Entry of Palo Alto home reconstruction and addition gives a mid-century feel to what was originally a ranch home. Beyond the entry with a skylight is the great room with a vaulted ceiling which opens to the backyard.
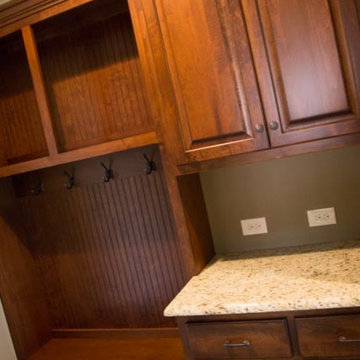
На фото: тамбур среднего размера в стиле кантри с бежевыми стенами, темным паркетным полом, одностворчатой входной дверью и входной дверью из дерева среднего тона с
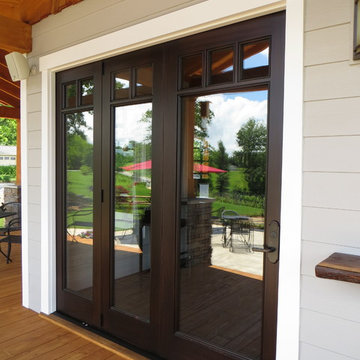
3 panels feature a typical swinging door section which then can be folded back against the wall to open this room to the covered patio, bringing indoor and outdoor spaces together. Retractable screen system also available. Ebony finish. Custom wood panels can be made to fit any style home. Features Centor hanging system hardware.
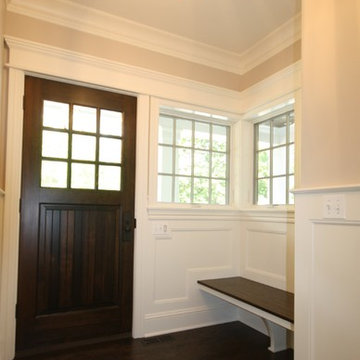
Matthies Builders
Свежая идея для дизайна: фойе среднего размера в стиле неоклассика (современная классика) с бежевыми стенами, темным паркетным полом, одностворчатой входной дверью, входной дверью из темного дерева и коричневым полом - отличное фото интерьера
Свежая идея для дизайна: фойе среднего размера в стиле неоклассика (современная классика) с бежевыми стенами, темным паркетным полом, одностворчатой входной дверью, входной дверью из темного дерева и коричневым полом - отличное фото интерьера

Mud Room featuring a custom cushion with Ralph Lauren fabric, custom cubby for kitty litter box, built-in storage for children's backpack & jackets accented by bead board

Entrance to home showcasing a Christopher Guy sofa
Стильный дизайн: большое фойе: освещение в классическом стиле с бежевыми стенами, темным паркетным полом и одностворчатой входной дверью - последний тренд
Стильный дизайн: большое фойе: освещение в классическом стиле с бежевыми стенами, темным паркетным полом и одностворчатой входной дверью - последний тренд

Стильный дизайн: маленькая входная дверь в классическом стиле с бежевыми стенами, бетонным полом, одностворчатой входной дверью и черной входной дверью для на участке и в саду - последний тренд
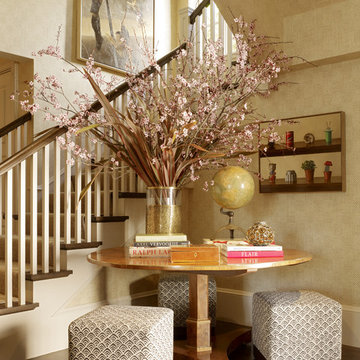
JDG designed the interiors of this smartly tailored Pacific Heights home for a client with a great eye for art, antiques and custom furnishings.
Photos by Matthew Millman
Прихожая с бежевыми стенами – фото дизайна интерьера
8
