Прихожая с входной дверью из дерева среднего тона и бежевым полом – фото дизайна интерьера
Сортировать:
Бюджет
Сортировать:Популярное за сегодня
1 - 20 из 1 077 фото
1 из 3

Стильный дизайн: большая входная дверь в стиле модернизм с бежевыми стенами, бетонным полом, поворотной входной дверью, входной дверью из дерева среднего тона, бежевым полом и сводчатым потолком - последний тренд

Идея дизайна: фойе среднего размера в стиле неоклассика (современная классика) с белыми стенами, светлым паркетным полом, одностворчатой входной дверью, входной дверью из дерева среднего тона и бежевым полом

На фото: маленький вестибюль в стиле кантри с бежевыми стенами, полом из керамогранита, одностворчатой входной дверью, входной дверью из дерева среднего тона и бежевым полом для на участке и в саду

На фото: входная дверь среднего размера в современном стиле с серыми стенами, паркетным полом среднего тона, одностворчатой входной дверью, входной дверью из дерева среднего тона и бежевым полом с
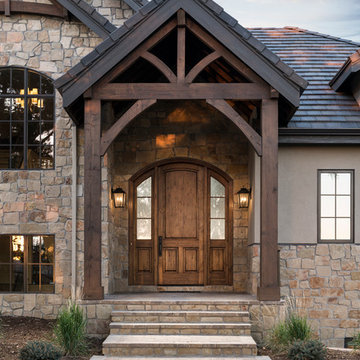
Josh Caldwell Photography
На фото: входная дверь в стиле неоклассика (современная классика) с бежевыми стенами, одностворчатой входной дверью, входной дверью из дерева среднего тона и бежевым полом
На фото: входная дверь в стиле неоклассика (современная классика) с бежевыми стенами, одностворчатой входной дверью, входной дверью из дерева среднего тона и бежевым полом

This very busy family of five needed a convenient place to drop coats, shoes and bookbags near the active side entrance of their home. Creating a mudroom space was an essential part of a larger renovation project we were hired to design which included a kitchen, family room, butler’s pantry, home office, laundry room, and powder room. These additional spaces, including the new mudroom, did not exist previously and were created from the home’s existing square footage.
The location of the mudroom provides convenient access from the entry door and creates a roomy hallway that allows an easy transition between the family room and laundry room. This space also is used to access the back staircase leading to the second floor addition which includes a bedroom, full bath, and a second office.
The color pallet features peaceful shades of blue-greys and neutrals accented with textural storage baskets. On one side of the hallway floor-to-ceiling cabinetry provides an abundance of vital closed storage, while the other side features a traditional mudroom design with coat hooks, open cubbies, shoe storage and a long bench. The cubbies above and below the bench were specifically designed to accommodate baskets to make storage accessible and tidy. The stained wood bench seat adds warmth and contrast to the blue-grey paint. The desk area at the end closest to the door provides a charging station for mobile devices and serves as a handy landing spot for mail and keys. The open area under the desktop is perfect for the dog bowls.
Photo: Peter Krupenye
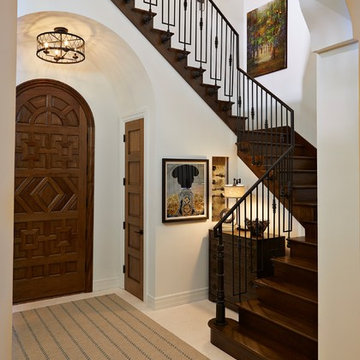
На фото: фойе среднего размера: освещение в средиземноморском стиле с белыми стенами, одностворчатой входной дверью, входной дверью из дерева среднего тона, бежевым полом и полом из керамической плитки с
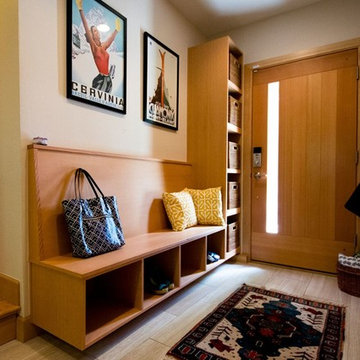
Источник вдохновения для домашнего уюта: входная дверь среднего размера в современном стиле с белыми стенами, полом из винила, одностворчатой входной дверью, входной дверью из дерева среднего тона и бежевым полом
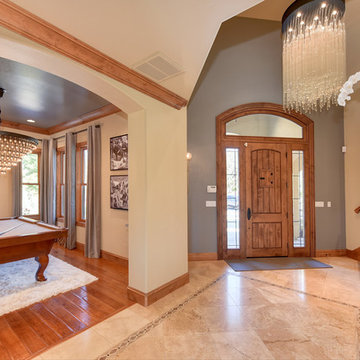
Свежая идея для дизайна: большая входная дверь в стиле неоклассика (современная классика) с серыми стенами, полом из керамогранита, одностворчатой входной дверью, входной дверью из дерева среднего тона и бежевым полом - отличное фото интерьера

На фото: фойе в средиземноморском стиле с бежевыми стенами, двустворчатой входной дверью, входной дверью из дерева среднего тона и бежевым полом с

オリジナルの製作引戸を取り付けた玄関は木のぬくもりあふれる優しい空間となりました。脇には、造り付けの造作ベンチを設置し、靴の履き替えが容易にできるように配慮しています。ベンチの横には、郵便物を屋内から取り込むことができるよう、郵便受けを設けました。
На фото: входная дверь среднего размера в скандинавском стиле с белыми стенами, паркетным полом среднего тона, раздвижной входной дверью, входной дверью из дерева среднего тона, бежевым полом, потолком с обоями и обоями на стенах с
На фото: входная дверь среднего размера в скандинавском стиле с белыми стенами, паркетным полом среднего тона, раздвижной входной дверью, входной дверью из дерева среднего тона, бежевым полом, потолком с обоями и обоями на стенах с

Tore out stairway and reconstructed curved white oak railing with bronze metal horizontals. New glass chandelier and onyx wall sconces at balcony.
Стильный дизайн: большое фойе в современном стиле с серыми стенами, мраморным полом, одностворчатой входной дверью, входной дверью из дерева среднего тона, бежевым полом и сводчатым потолком - последний тренд
Стильный дизайн: большое фойе в современном стиле с серыми стенами, мраморным полом, одностворчатой входной дверью, входной дверью из дерева среднего тона, бежевым полом и сводчатым потолком - последний тренд

http://www.jessamynharrisweddings.com/
На фото: большая входная дверь в современном стиле с бежевыми стенами, одностворчатой входной дверью, полом из керамогранита, входной дверью из дерева среднего тона и бежевым полом с
На фото: большая входная дверь в современном стиле с бежевыми стенами, одностворчатой входной дверью, полом из керамогранита, входной дверью из дерева среднего тона и бежевым полом с

Стильный дизайн: огромный тамбур в стиле кантри с белыми стенами, светлым паркетным полом, одностворчатой входной дверью, входной дверью из дерева среднего тона и бежевым полом - последний тренд
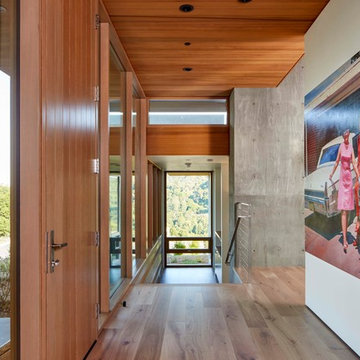
This contemporary project is set in the stunning backdrop of Los Altos Hills. The client's desire for a serene calm space guided our approach with carefully curated pieces that supported the minimalist architecture. Clean Italian furnishings act as an extension of the home's lines and create seamless interior balance.
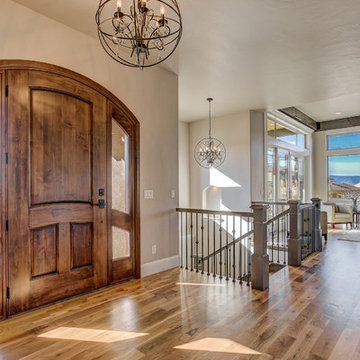
На фото: фойе среднего размера в стиле неоклассика (современная классика) с бежевыми стенами, светлым паркетным полом, одностворчатой входной дверью, входной дверью из дерева среднего тона и бежевым полом
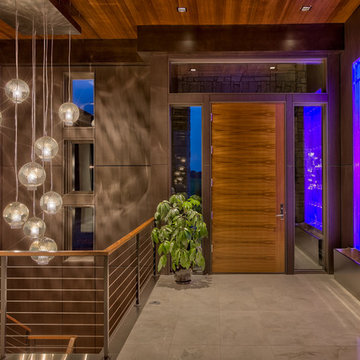
Wall paneling by Eurowood. Photos by Amoura Productions
Пример оригинального дизайна: прихожая в современном стиле с полом из керамической плитки, одностворчатой входной дверью, входной дверью из дерева среднего тона и бежевым полом
Пример оригинального дизайна: прихожая в современном стиле с полом из керамической плитки, одностворчатой входной дверью, входной дверью из дерева среднего тона и бежевым полом
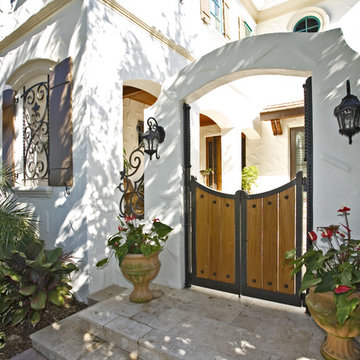
Custom wood and metal gates, rails and grillwork, and masonry arch were added to the wall. The new entry gate used wood salvaged from cut-off sections of the new trellis added to the garage. Large nail heads in the gate and details in the railing duplicate the detail on the new entry door. Photo by Frank Baptie Photography.

Источник вдохновения для домашнего уюта: большое фойе в стиле модернизм с белыми стенами, светлым паркетным полом, одностворчатой входной дверью, входной дверью из дерева среднего тона и бежевым полом

Who says green and sustainable design has to look like it? Designed to emulate the owner’s favorite country club, this fine estate home blends in with the natural surroundings of it’s hillside perch, and is so intoxicatingly beautiful, one hardly notices its numerous energy saving and green features.
Durable, natural and handsome materials such as stained cedar trim, natural stone veneer, and integral color plaster are combined with strong horizontal roof lines that emphasize the expansive nature of the site and capture the “bigness” of the view. Large expanses of glass punctuated with a natural rhythm of exposed beams and stone columns that frame the spectacular views of the Santa Clara Valley and the Los Gatos Hills.
A shady outdoor loggia and cozy outdoor fire pit create the perfect environment for relaxed Saturday afternoon barbecues and glitzy evening dinner parties alike. A glass “wall of wine” creates an elegant backdrop for the dining room table, the warm stained wood interior details make the home both comfortable and dramatic.
The project’s energy saving features include:
- a 5 kW roof mounted grid-tied PV solar array pays for most of the electrical needs, and sends power to the grid in summer 6 year payback!
- all native and drought-tolerant landscaping reduce irrigation needs
- passive solar design that reduces heat gain in summer and allows for passive heating in winter
- passive flow through ventilation provides natural night cooling, taking advantage of cooling summer breezes
- natural day-lighting decreases need for interior lighting
- fly ash concrete for all foundations
- dual glazed low e high performance windows and doors
Design Team:
Noel Cross+Architects - Architect
Christopher Yates Landscape Architecture
Joanie Wick – Interior Design
Vita Pehar - Lighting Design
Conrado Co. – General Contractor
Marion Brenner – Photography
Прихожая с входной дверью из дерева среднего тона и бежевым полом – фото дизайна интерьера
1