Прихожая с бежевым полом и любой отделкой стен – фото дизайна интерьера
Сортировать:
Бюджет
Сортировать:Популярное за сегодня
1 - 20 из 1 245 фото

На фото: прихожая в стиле рустика с коричневыми стенами, одностворчатой входной дверью, стеклянной входной дверью, бежевым полом, деревянным потолком и деревянными стенами

Стильный дизайн: большое фойе в морском стиле с белыми стенами, светлым паркетным полом, поворотной входной дверью, черной входной дверью, бежевым полом, сводчатым потолком и деревянными стенами - последний тренд
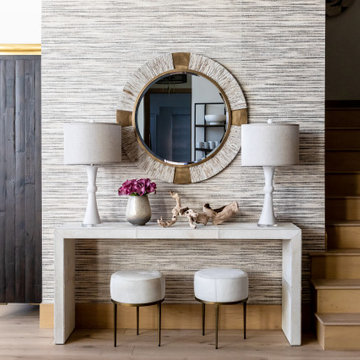
Источник вдохновения для домашнего уюта: прихожая в современном стиле с серыми стенами, светлым паркетным полом, бежевым полом и обоями на стенах

На фото: маленький тамбур в стиле рустика с коричневыми стенами, полом из известняка, одностворчатой входной дверью, стеклянной входной дверью, бежевым полом, деревянным потолком и деревянными стенами для на участке и в саду с

Modern and clean entryway with extra space for coats, hats, and shoes.
.
.
interior designer, interior, design, decorator, residential, commercial, staging, color consulting, product design, full service, custom home furnishing, space planning, full service design, furniture and finish selection, interior design consultation, functionality, award winning designers, conceptual design, kitchen and bathroom design, custom cabinetry design, interior elevations, interior renderings, hardware selections, lighting design, project management, design consultation

A vivid pink dutch door invites you in.
На фото: входная дверь среднего размера в морском стиле с черными стенами, бетонным полом, голландской входной дверью, красной входной дверью, бежевым полом и стенами из вагонки с
На фото: входная дверь среднего размера в морском стиле с черными стенами, бетонным полом, голландской входной дверью, красной входной дверью, бежевым полом и стенами из вагонки с

Beautiful Ski Locker Room featuring over 500 skis from the 1950's & 1960's and lockers named after the iconic ski trails of Park City.
Photo credit: Kevin Scott.
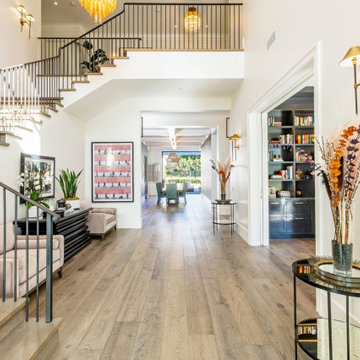
Свежая идея для дизайна: большое фойе в морском стиле с белыми стенами, светлым паркетным полом, одностворчатой входной дверью, черной входной дверью, бежевым полом и панелями на части стены - отличное фото интерьера
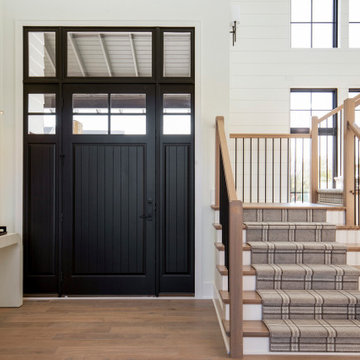
Стильный дизайн: фойе в стиле кантри с белыми стенами, светлым паркетным полом, бежевым полом и стенами из вагонки - последний тренд
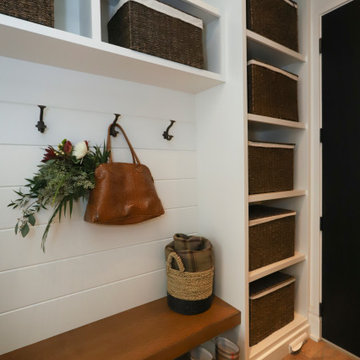
Beautifully simple mudroom, white shiplap wall panels are the perfect location for coat hooks, open shelves with wicker baskets create convenient hidden storage. The white oak floating bench and travertine flooring adds a touch of warmth to the clean crisp white space.

Вешалка, шкаф и входная дверь в прихожей
На фото: маленькая узкая прихожая со шкафом для обуви в скандинавском стиле с серыми стенами, полом из ламината, одностворчатой входной дверью, белой входной дверью, бежевым полом, потолком с обоями и обоями на стенах для на участке и в саду
На фото: маленькая узкая прихожая со шкафом для обуви в скандинавском стиле с серыми стенами, полом из ламината, одностворчатой входной дверью, белой входной дверью, бежевым полом, потолком с обоями и обоями на стенах для на участке и в саду

Modern Farmhouse Front Entry with herringbone brick floor and Navy Blue Front Door
Свежая идея для дизайна: большая входная дверь в стиле кантри с белыми стенами, кирпичным полом, одностворчатой входной дверью, синей входной дверью, бежевым полом, любым потолком и любой отделкой стен - отличное фото интерьера
Свежая идея для дизайна: большая входная дверь в стиле кантри с белыми стенами, кирпичным полом, одностворчатой входной дверью, синей входной дверью, бежевым полом, любым потолком и любой отделкой стен - отличное фото интерьера

Our clients wanted the ultimate modern farmhouse custom dream home. They found property in the Santa Rosa Valley with an existing house on 3 ½ acres. They could envision a new home with a pool, a barn, and a place to raise horses. JRP and the clients went all in, sparing no expense. Thus, the old house was demolished and the couple’s dream home began to come to fruition.
The result is a simple, contemporary layout with ample light thanks to the open floor plan. When it comes to a modern farmhouse aesthetic, it’s all about neutral hues, wood accents, and furniture with clean lines. Every room is thoughtfully crafted with its own personality. Yet still reflects a bit of that farmhouse charm.
Their considerable-sized kitchen is a union of rustic warmth and industrial simplicity. The all-white shaker cabinetry and subway backsplash light up the room. All white everything complimented by warm wood flooring and matte black fixtures. The stunning custom Raw Urth reclaimed steel hood is also a star focal point in this gorgeous space. Not to mention the wet bar area with its unique open shelves above not one, but two integrated wine chillers. It’s also thoughtfully positioned next to the large pantry with a farmhouse style staple: a sliding barn door.
The master bathroom is relaxation at its finest. Monochromatic colors and a pop of pattern on the floor lend a fashionable look to this private retreat. Matte black finishes stand out against a stark white backsplash, complement charcoal veins in the marble looking countertop, and is cohesive with the entire look. The matte black shower units really add a dramatic finish to this luxurious large walk-in shower.
Photographer: Andrew - OpenHouse VC

Une grande entrée qui n'avait pas vraiment de fonction et qui devient une entrée paysage, avec ce beau papier peint, on y déambule comme dans un musée, on peut s'y asseoir pour rêver, y ranger ses clés et son manteau, se poser, déconnecter, décompresser. Un sas de douceur et de poésie.

A view from the double-height entry, showing an interior perspective of the front façade. Appearing on the left the image shows a glimpse of the living room and on the right, the stairs leading down to the entertainment.
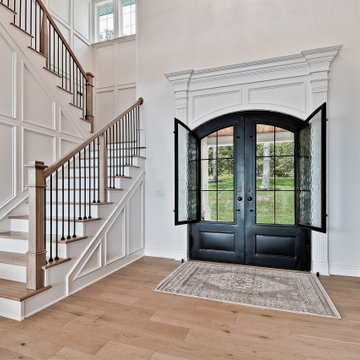
Пример оригинального дизайна: большая входная дверь в классическом стиле с белыми стенами, светлым паркетным полом, двустворчатой входной дверью, металлической входной дверью, бежевым полом и деревянными стенами
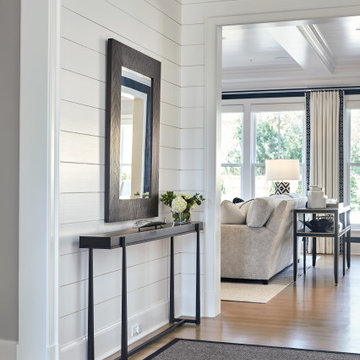
Пример оригинального дизайна: узкая прихожая среднего размера в стиле кантри с белыми стенами, светлым паркетным полом, одностворчатой входной дверью, черной входной дверью, бежевым полом и стенами из вагонки
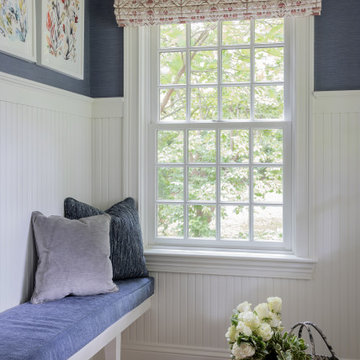
Photography by Michael J. Lee Photography
Свежая идея для дизайна: фойе среднего размера в стиле неоклассика (современная классика) с синими стенами, полом из известняка, одностворчатой входной дверью, белой входной дверью, бежевым полом и панелями на стенах - отличное фото интерьера
Свежая идея для дизайна: фойе среднего размера в стиле неоклассика (современная классика) с синими стенами, полом из известняка, одностворчатой входной дверью, белой входной дверью, бежевым полом и панелями на стенах - отличное фото интерьера

The new owners of this 1974 Post and Beam home originally contacted us for help furnishing their main floor living spaces. But it wasn’t long before these delightfully open minded clients agreed to a much larger project, including a full kitchen renovation. They were looking to personalize their “forever home,” a place where they looked forward to spending time together entertaining friends and family.
In a bold move, we proposed teal cabinetry that tied in beautifully with their ocean and mountain views and suggested covering the original cedar plank ceilings with white shiplap to allow for improved lighting in the ceilings. We also added a full height panelled wall creating a proper front entrance and closing off part of the kitchen while still keeping the space open for entertaining. Finally, we curated a selection of custom designed wood and upholstered furniture for their open concept living spaces and moody home theatre room beyond.
This project is a Top 5 Finalist for Western Living Magazine's 2021 Home of the Year.

A very long entry through the 1st floor of the home offers a great opportunity to create an art gallery. on the left wall. It is important to create a space in an entry like this that can carry interest and feel warm and inviting night or day. Each room off the entry is different in size and design, so symmetry helps the flow.
Прихожая с бежевым полом и любой отделкой стен – фото дизайна интерьера
1