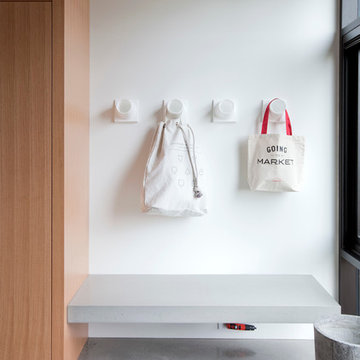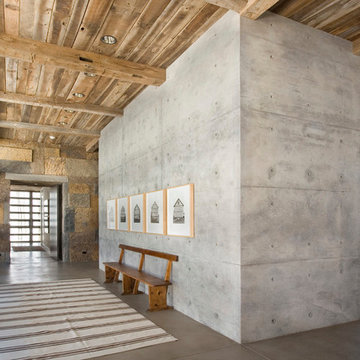Прихожая с бетонным полом – фото дизайна интерьера
Сортировать:
Бюджет
Сортировать:Популярное за сегодня
41 - 60 из 7 174 фото

Front entry to mid-century-modern renovation with green front door with glass panel, covered wood porch, wood ceilings, wood baseboards and trim, hardwood floors, large hallway with beige walls, built-in bookcase, floor to ceiling window and sliding screen doors in Berkeley hills, California
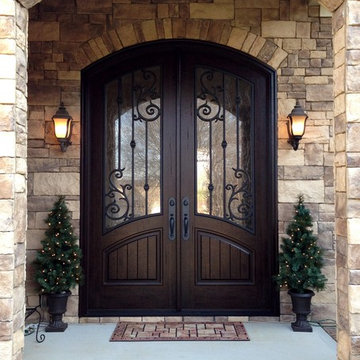
Masterpiece Doors & Shutters
Eyebrow Radius Top - Orleans Panel Design - Winterlake Glass - Finished in Rustic Distressed Walnut www.masterpiecedoors.com 678-894-1450
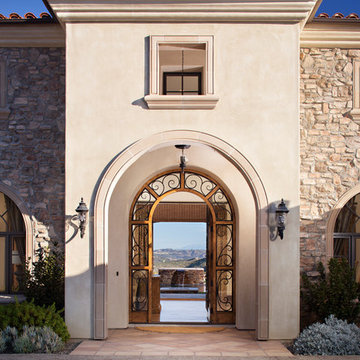
Inspired by European villas, the palette for this home utilizes natural earth tones, along with molded eaves, precast columns, and stone veneer. The design takes full advantage of natural valley view corridors as well as negating the line between interior and exterior living. The use of windows and French doors allows virtually every room in the residence to open up onto the spacious pool courtyard. This allows for an extension of the indoor activities to the exterior.
Photos by: Zack Benson Photography

The goal of this project was to build a house that would be energy efficient using materials that were both economical and environmentally conscious. Due to the extremely cold winter weather conditions in the Catskills, insulating the house was a primary concern. The main structure of the house is a timber frame from an nineteenth century barn that has been restored and raised on this new site. The entirety of this frame has then been wrapped in SIPs (structural insulated panels), both walls and the roof. The house is slab on grade, insulated from below. The concrete slab was poured with a radiant heating system inside and the top of the slab was polished and left exposed as the flooring surface. Fiberglass windows with an extremely high R-value were chosen for their green properties. Care was also taken during construction to make all of the joints between the SIPs panels and around window and door openings as airtight as possible. The fact that the house is so airtight along with the high overall insulatory value achieved from the insulated slab, SIPs panels, and windows make the house very energy efficient. The house utilizes an air exchanger, a device that brings fresh air in from outside without loosing heat and circulates the air within the house to move warmer air down from the second floor. Other green materials in the home include reclaimed barn wood used for the floor and ceiling of the second floor, reclaimed wood stairs and bathroom vanity, and an on-demand hot water/boiler system. The exterior of the house is clad in black corrugated aluminum with an aluminum standing seam roof. Because of the extremely cold winter temperatures windows are used discerningly, the three largest windows are on the first floor providing the main living areas with a majestic view of the Catskill mountains.

Свежая идея для дизайна: входная дверь среднего размера в современном стиле с серой входной дверью, серыми стенами, бетонным полом, одностворчатой входной дверью и серым полом - отличное фото интерьера
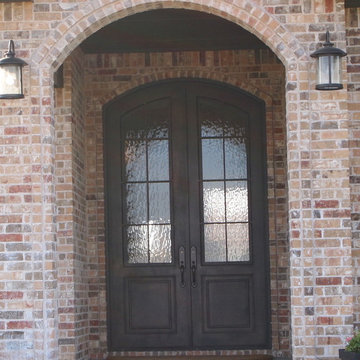
Wrought Iron Double Door - Forever Eyebrow by Porte, Color Dark Bronze and Flemish Glass
На фото: маленькая входная дверь в классическом стиле с коричневыми стенами, бетонным полом, двустворчатой входной дверью и металлической входной дверью для на участке и в саду с
На фото: маленькая входная дверь в классическом стиле с коричневыми стенами, бетонным полом, двустворчатой входной дверью и металлической входной дверью для на участке и в саду с

Entry with Dutch door beyond the Dining Room with stair to reading room mezzanine above
На фото: входная дверь среднего размера в современном стиле с белыми стенами, бетонным полом, голландской входной дверью, входной дверью из темного дерева, серым полом и сводчатым потолком с
На фото: входная дверь среднего размера в современном стиле с белыми стенами, бетонным полом, голландской входной дверью, входной дверью из темного дерева, серым полом и сводчатым потолком с
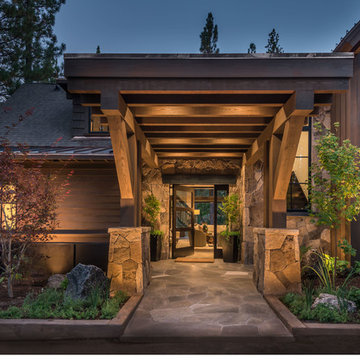
Стильный дизайн: входная дверь среднего размера в стиле рустика с коричневыми стенами, бетонным полом, одностворчатой входной дверью и входной дверью из темного дерева - последний тренд

A vivid pink dutch door invites you in.
На фото: входная дверь среднего размера в морском стиле с черными стенами, бетонным полом, голландской входной дверью, красной входной дверью, бежевым полом и стенами из вагонки с
На фото: входная дверь среднего размера в морском стиле с черными стенами, бетонным полом, голландской входной дверью, красной входной дверью, бежевым полом и стенами из вагонки с

Источник вдохновения для домашнего уюта: большая входная дверь в современном стиле с черными стенами, бетонным полом, одностворчатой входной дверью, черной входной дверью и панелями на стенах

На фото: большое фойе в стиле рустика с разноцветными стенами, бетонным полом, серым полом, деревянным потолком и кирпичными стенами
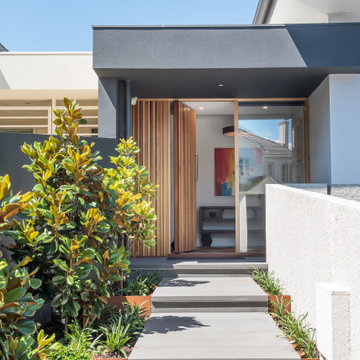
Adrienne Bizzarri Photography
На фото: огромная входная дверь в морском стиле с серыми стенами, бетонным полом, поворотной входной дверью, входной дверью из дерева среднего тона и серым полом
На фото: огромная входная дверь в морском стиле с серыми стенами, бетонным полом, поворотной входной дверью, входной дверью из дерева среднего тона и серым полом
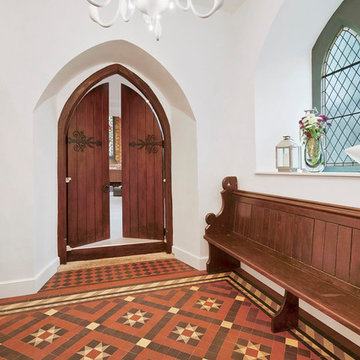
Holbrook Construction striped back plaster and re-plastered. Sanded and re-sealed original Victorian tiles. Installed glass chandelier and stone window cill, sanded and restored pew.
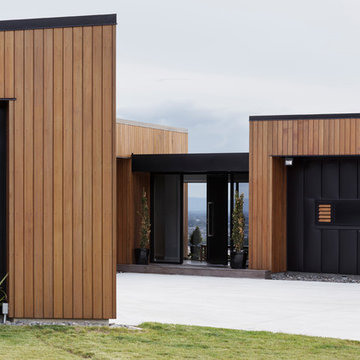
Amanda Aitken
Стильный дизайн: входная дверь в современном стиле с коричневыми стенами, бетонным полом, одностворчатой входной дверью, черной входной дверью и серым полом - последний тренд
Стильный дизайн: входная дверь в современном стиле с коричневыми стенами, бетонным полом, одностворчатой входной дверью, черной входной дверью и серым полом - последний тренд
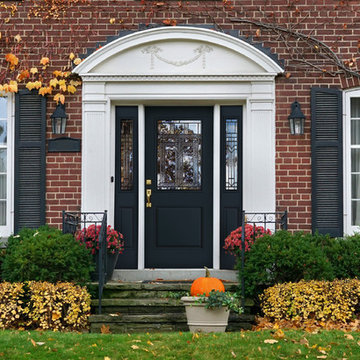
Ornate colonial style mansion Featuring lavish exterior moulding work and a Belleville series Half lite entry door and sidelite pair with Royston style decorative door glass
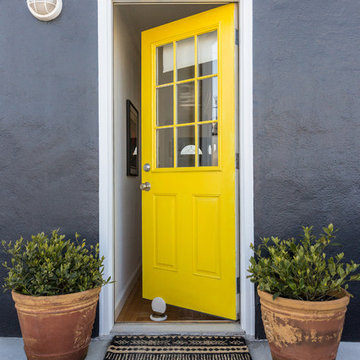
Lauren Edith Andersen
Идея дизайна: входная дверь в стиле неоклассика (современная классика) с серыми стенами, бетонным полом, одностворчатой входной дверью, желтой входной дверью и серым полом
Идея дизайна: входная дверь в стиле неоклассика (современная классика) с серыми стенами, бетонным полом, одностворчатой входной дверью, желтой входной дверью и серым полом
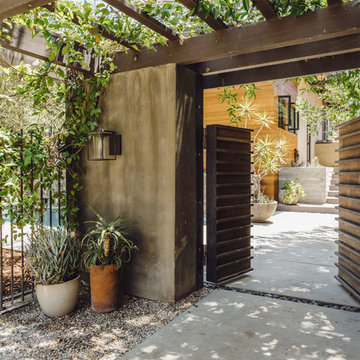
Paul Schefz
Пример оригинального дизайна: прихожая среднего размера в стиле фьюжн с бетонным полом, двустворчатой входной дверью, входной дверью из дерева среднего тона и коричневыми стенами
Пример оригинального дизайна: прихожая среднего размера в стиле фьюжн с бетонным полом, двустворчатой входной дверью, входной дверью из дерева среднего тона и коричневыми стенами
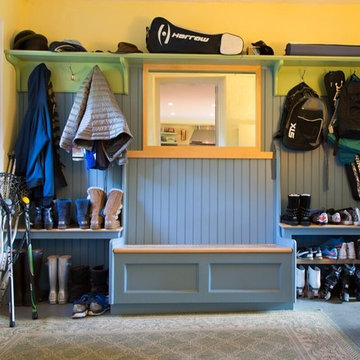
Идея дизайна: тамбур среднего размера в стиле неоклассика (современная классика) с желтыми стенами, бетонным полом, одностворчатой входной дверью и белой входной дверью
Прихожая с бетонным полом – фото дизайна интерьера
3
