Прихожая с белыми стенами и разноцветным полом – фото дизайна интерьера
Сортировать:
Бюджет
Сортировать:Популярное за сегодня
1 - 20 из 1 095 фото
1 из 3
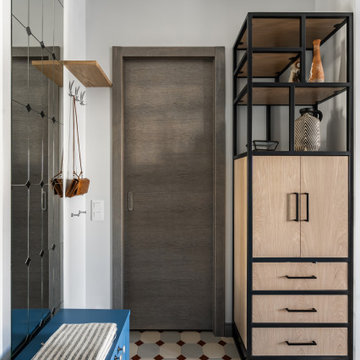
На фото: прихожая в современном стиле с белыми стенами, одностворчатой входной дверью, серой входной дверью и разноцветным полом с

На фото: тамбур: освещение в стиле кантри с белыми стенами, одностворчатой входной дверью, стеклянной входной дверью и разноцветным полом

Chris Snook
На фото: входная дверь среднего размера в классическом стиле с белыми стенами, полом из керамической плитки, одностворчатой входной дверью, зеленой входной дверью и разноцветным полом с
На фото: входная дверь среднего размера в классическом стиле с белыми стенами, полом из керамической плитки, одностворчатой входной дверью, зеленой входной дверью и разноцветным полом с

Entering the single-story home, a custom double front door leads into a foyer with a 14’ tall, vaulted ceiling design imagined with stained planks and slats. The foyer floor design contrasts white dolomite slabs with the warm-toned wood floors that run throughout the rest of the home. Both the dolomite and engineered wood were selected for their durability, water resistance, and most importantly, ability to withstand the south Florida humidity. With many elements of the home leaning modern, like the white walls and high ceilings, mixing in warm wood tones ensures that the space still feels inviting and comfortable.

Despite its diamond-mullioned exterior, this stately home’s interior takes a more light-hearted approach to design. The Dove White inset cabinetry is classic, with recessed panel doors, a deep bevel inside profile and a matching hood. Streamlined brass cup pulls and knobs are timeless. Departing from the ubiquitous crown molding is a square top trim.
The layout supplies plenty of function: a paneled refrigerator; prep sink on the island; built-in microwave and second oven; built-in coffee maker; and a paneled wine refrigerator. Contrast is provided by the countertops and backsplash: honed black Jet Mist granite on the perimeter and a statement-making island top of exuberantly-patterned Arabescato Corchia Italian marble.
Flooring pays homage to terrazzo floors popular in the 70’s: “Geotzzo” tiles of inlaid gray and Bianco Dolomite marble. Field tiles in the breakfast area and cooking zone perimeter are a mix of small chips; feature tiles under the island have modern rectangular Bianco Dolomite shapes. Enameled metal pendants and maple stools and dining chairs add a mid-century Scandinavian touch. The turquoise on the table base is a delightful surprise.
An adjacent pantry has tall storage, cozy window seats, a playful petal table, colorful upholstered ottomans and a whimsical “balloon animal” stool.
This kitchen was done in collaboration with Daniel Heighes Wismer and Greg Dufner of Dufner Heighes and Sarah Witkin of Bilotta Architecture. It is the personal kitchen of the CEO of Sandow Media, Erica Holborn. Click here to read the article on her home featured in Interior Designer Magazine.
Photographer: John Ellis
Description written by Paulette Gambacorta adapted for Houzz.

Стильный дизайн: фойе среднего размера в морском стиле с белыми стенами, светлым паркетным полом, одностворчатой входной дверью, коричневой входной дверью и разноцветным полом - последний тренд
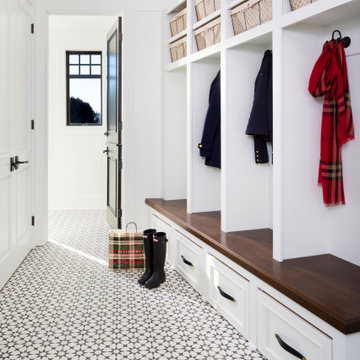
На фото: большой тамбур в стиле неоклассика (современная классика) с белыми стенами, одностворчатой входной дверью, полом из керамической плитки и разноцветным полом

The architecture of this mid-century ranch in Portland’s West Hills oozes modernism’s core values. We wanted to focus on areas of the home that didn’t maximize the architectural beauty. The Client—a family of three, with Lucy the Great Dane, wanted to improve what was existing and update the kitchen and Jack and Jill Bathrooms, add some cool storage solutions and generally revamp the house.
We totally reimagined the entry to provide a “wow” moment for all to enjoy whilst entering the property. A giant pivot door was used to replace the dated solid wood door and side light.
We designed and built new open cabinetry in the kitchen allowing for more light in what was a dark spot. The kitchen got a makeover by reconfiguring the key elements and new concrete flooring, new stove, hood, bar, counter top, and a new lighting plan.
Our work on the Humphrey House was featured in Dwell Magazine.

The renovation of this classic Muskoka cottage, focused around re-designing the living space to make the most of the incredible lake views. This update completely changed the flow of space, aligning the living areas with a more modern & luxurious living context.
In collaboration with the client, we envisioned a home in which clean lines, neutral tones, a variety of textures and patterns, and small yet luxurious details created a fresh, engaging space while seamlessly blending into the natural environment.
The main floor of this home was completely gutted to reveal the true beauty of the space. Main floor walls were re-engineered with custom windows to expand the client’s majestic view of the lake.
The dining area was highlighted with features including ceilings finished with Shadowline MDF, and enhanced with a custom coffered ceiling bringing dimension to the space.
Unobtrusive details and contrasting textures add richness and intrigue to the space, creating an energizing yet soothing interior with tactile depth.
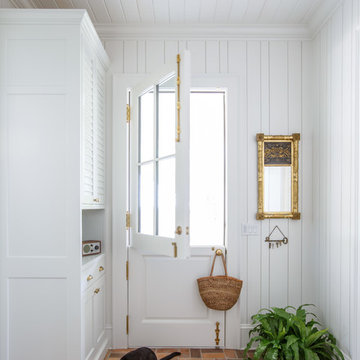
Jessie Preza
Источник вдохновения для домашнего уюта: тамбур в классическом стиле с белыми стенами, голландской входной дверью, белой входной дверью, разноцветным полом и кирпичным полом
Источник вдохновения для домашнего уюта: тамбур в классическом стиле с белыми стенами, голландской входной дверью, белой входной дверью, разноцветным полом и кирпичным полом

Идея дизайна: большое фойе в стиле модернизм с белыми стенами, мраморным полом, двустворчатой входной дверью, металлической входной дверью и разноцветным полом
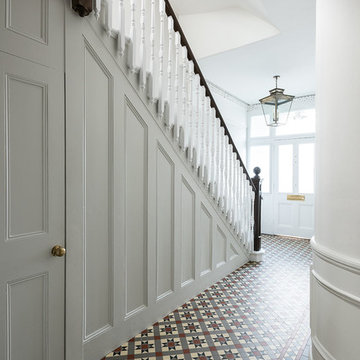
Свежая идея для дизайна: прихожая среднего размера: освещение в классическом стиле с белыми стенами, полом из керамической плитки и разноцветным полом - отличное фото интерьера
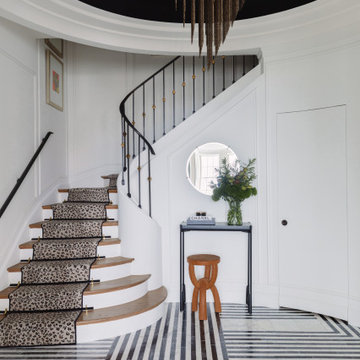
Пример оригинального дизайна: прихожая в современном стиле с белыми стенами, разноцветным полом и панелями на части стены
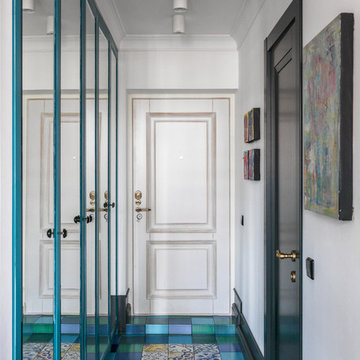
Источник вдохновения для домашнего уюта: входная дверь в стиле фьюжн с белыми стенами, одностворчатой входной дверью, белой входной дверью, разноцветным полом и полом из керамической плитки
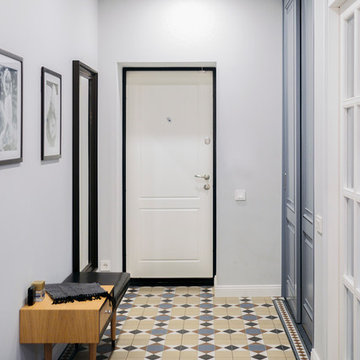
Юрий Гришко
На фото: узкая прихожая в стиле неоклассика (современная классика) с белыми стенами, одностворчатой входной дверью, белой входной дверью, бетонным полом и разноцветным полом с
На фото: узкая прихожая в стиле неоклассика (современная классика) с белыми стенами, одностворчатой входной дверью, белой входной дверью, бетонным полом и разноцветным полом с
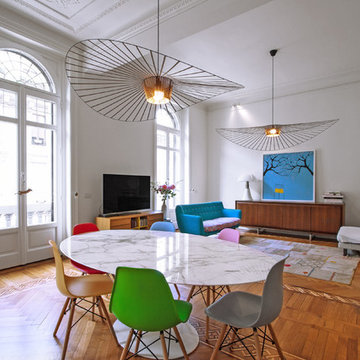
Стильный дизайн: огромная прихожая: освещение в стиле модернизм с белыми стенами, паркетным полом среднего тона и разноцветным полом - последний тренд
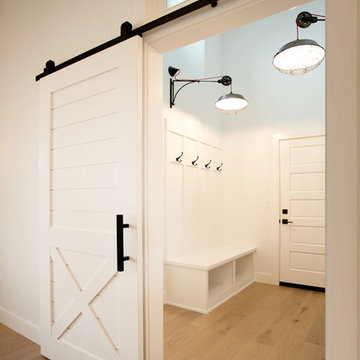
DC Fine Homes Inc.
Идея дизайна: тамбур среднего размера в стиле кантри с белыми стенами, светлым паркетным полом и разноцветным полом
Идея дизайна: тамбур среднего размера в стиле кантри с белыми стенами, светлым паркетным полом и разноцветным полом

French Country style foyer showing double back doors, checkered tile flooring, large painted black doors connecting adjacent rooms, and white wall color.
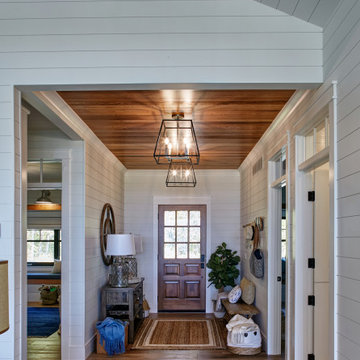
На фото: фойе среднего размера в морском стиле с белыми стенами, светлым паркетным полом, одностворчатой входной дверью, входной дверью из темного дерева и разноцветным полом с
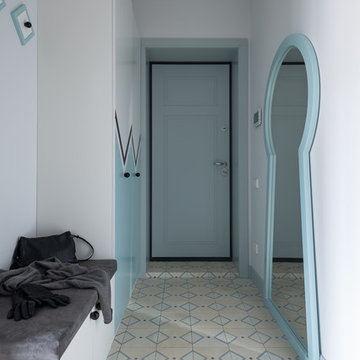
На фото: входная дверь в современном стиле с белыми стенами, одностворчатой входной дверью и разноцветным полом с
Прихожая с белыми стенами и разноцветным полом – фото дизайна интерьера
1