Прихожая с белыми стенами – фото дизайна интерьера
Сортировать:
Бюджет
Сортировать:Популярное за сегодня
81 - 100 из 42 285 фото
1 из 4

Front Entry: 41 West Coastal Retreat Series reveals creative, fresh ideas, for a new look to define the casual beach lifestyle of Naples.
More than a dozen custom variations and sizes are available to be built on your lot. From this spacious 3,000 square foot, 3 bedroom model, to larger 4 and 5 bedroom versions ranging from 3,500 - 10,000 square feet, including guest house options.

Barry Grossman Photography
Стильный дизайн: фойе в современном стиле с белыми стенами - последний тренд
Стильный дизайн: фойе в современном стиле с белыми стенами - последний тренд

This stately Georgian home in West Newton Hill, Massachusetts was originally built in 1917 for John W. Weeks, a Boston financier who went on to become a U.S. Senator and U.S. Secretary of War. The home’s original architectural details include an elaborate 15-inch deep dentil soffit at the eaves, decorative leaded glass windows, custom marble windowsills, and a beautiful Monson slate roof. Although the owners loved the character of the original home, its formal layout did not suit the family’s lifestyle. The owners charged Meyer & Meyer with complete renovation of the home’s interior, including the design of two sympathetic additions. The first includes an office on the first floor with master bath above. The second and larger addition houses a family room, playroom, mudroom, and a three-car garage off of a new side entry.
Front exterior by Sam Gray. All others by Richard Mandelkorn.

Hillside Farmhouse sits on a steep East-sloping hill. We set it across the slope, which allowed us to separate the site into a public, arrival side to the North and a private, garden side to the South. The house becomes the long wall, one room wide, that organizes the site into its two parts.
The garage wing, running perpendicularly to the main house, forms a courtyard at the front door. Cars driving in are welcomed by the wide front portico and interlocking stair tower. On the opposite side, under a parade of dormers, the Dining Room saddle-bags into the garden, providing views to the South and East. Its generous overhang keeps out the hot summer sun, but brings in the winter sun.
The house is a hybrid of ‘farm house’ and ‘country house’. It simultaneously relates to the active contiguous farm and the classical imagery prevalent in New England architecture.
Photography by Robert Benson and Brian Tetrault
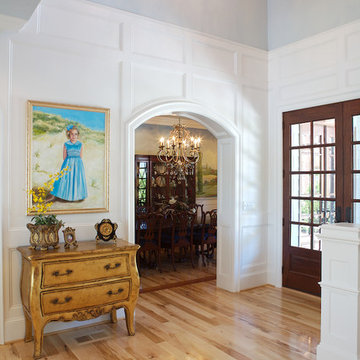
Источник вдохновения для домашнего уюта: фойе в классическом стиле с белыми стенами и светлым паркетным полом
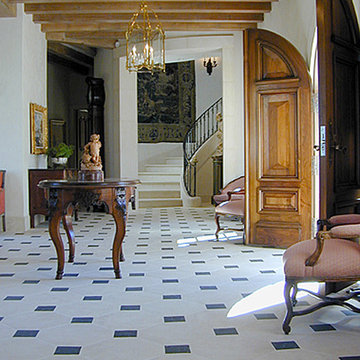
Пример оригинального дизайна: фойе в классическом стиле с белыми стенами, двустворчатой входной дверью и входной дверью из темного дерева

Свежая идея для дизайна: маленькое фойе в современном стиле с белыми стенами, паркетным полом среднего тона, одностворчатой входной дверью, белой входной дверью и коричневым полом для на участке и в саду - отличное фото интерьера
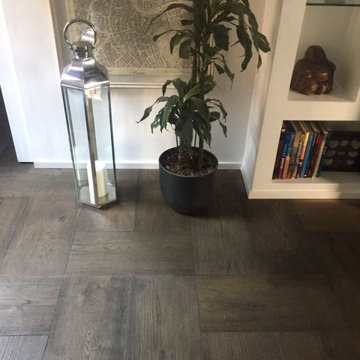
Il cavallo di battaglia di Neroparquet è la personalizzazione. In questo caso il cliente ha scelto un oliatura nera, per rendere più ricercato il parquet. Anche il formato scelto è stato creato su misura (30x60) che è stato poi posato in una composizione che vede l’alternarsi di moduli perpendicolari tra loro (1 vert, 2 orizz). Il battiscopa bianco crea un forte contrasto ma bilancia il tono scuro del parquet.

Inspired by the luxurious hotels of Europe, we were inspired to keep the palette monochrome. but all the elements have strong lines that all work together to give a sense of drama. The amazing black and white geometric tiles take centre stage and greet everyone coming into this incredible double-fronted Victorian house. The console table is almost like a sculpture, holding the space alongside the very simple decorative elements. The simple pendants continue the black and white colour palette.
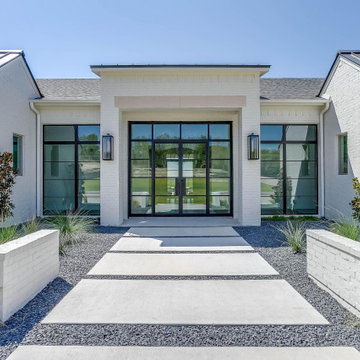
Beautiful front entry features a wall of glass, stone and concrete walkway and drought resistant landscaping.
На фото: прихожая в стиле модернизм с белыми стенами, двустворчатой входной дверью и стеклянной входной дверью
На фото: прихожая в стиле модернизм с белыми стенами, двустворчатой входной дверью и стеклянной входной дверью

Claustra bois pour délimiter l'entrée du séjour.
Идея дизайна: маленькое фойе в стиле модернизм с белыми стенами, полом из керамической плитки, одностворчатой входной дверью, черной входной дверью и серым полом для на участке и в саду
Идея дизайна: маленькое фойе в стиле модернизм с белыми стенами, полом из керамической плитки, одностворчатой входной дверью, черной входной дверью и серым полом для на участке и в саду

На фото: узкая прихожая среднего размера в средиземноморском стиле с белыми стенами, полом из травертина, входной дверью из светлого дерева и бежевым полом

We added tongue & groove panelling, built in benches and a tiled Victorian floor to the entrance hallway in this Isle of Wight holiday home
Пример оригинального дизайна: вестибюль среднего размера в классическом стиле с белыми стенами, полом из керамической плитки, одностворчатой входной дверью, синей входной дверью, разноцветным полом и панелями на части стены
Пример оригинального дизайна: вестибюль среднего размера в классическом стиле с белыми стенами, полом из керамической плитки, одностворчатой входной дверью, синей входной дверью, разноцветным полом и панелями на части стены
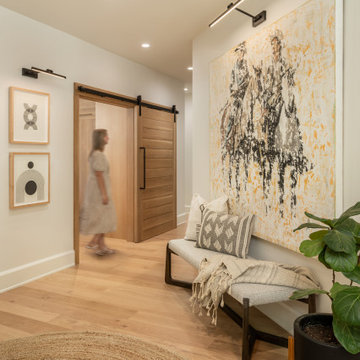
Foyer and Entry Hall featuring a custom white oak sliding barn door, large format art, textural area rug and bench to great visitors.
Идея дизайна: большое фойе в стиле неоклассика (современная классика) с белыми стенами, светлым паркетным полом, одностворчатой входной дверью, входной дверью из светлого дерева и бежевым полом
Идея дизайна: большое фойе в стиле неоклассика (современная классика) с белыми стенами, светлым паркетным полом, одностворчатой входной дверью, входной дверью из светлого дерева и бежевым полом

На фото: входная дверь в стиле модернизм с белыми стенами, одностворчатой входной дверью, стеклянной входной дверью, серым полом и сводчатым потолком
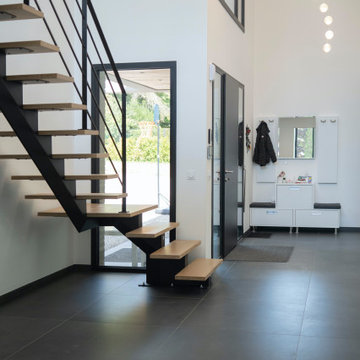
Entrée conçue comme un atrium sur 2 niveaux autour de laquelle s'organisent de nombreuses pièces
Свежая идея для дизайна: большое фойе в современном стиле с белыми стенами, полом из керамической плитки, черной входной дверью и черным полом - отличное фото интерьера
Свежая идея для дизайна: большое фойе в современном стиле с белыми стенами, полом из керамической плитки, черной входной дверью и черным полом - отличное фото интерьера

front entry w/ seating
Пример оригинального дизайна: фойе среднего размера в современном стиле с белыми стенами, полом из керамогранита, черным полом и панелями на части стены
Пример оригинального дизайна: фойе среднего размера в современном стиле с белыми стенами, полом из керамогранита, черным полом и панелями на части стены
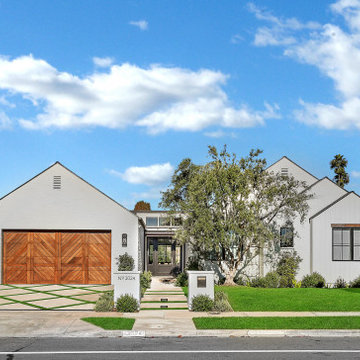
Источник вдохновения для домашнего уюта: входная дверь с белыми стенами, одностворчатой входной дверью и черной входной дверью

Стильный дизайн: большое фойе в стиле модернизм с белыми стенами, светлым паркетным полом, одностворчатой входной дверью и балками на потолке - последний тренд
Прихожая с белыми стенами – фото дизайна интерьера
5
