Прихожая – фото дизайна интерьера со средним бюджетом
Сортировать:
Бюджет
Сортировать:Популярное за сегодня
121 - 140 из 25 359 фото
1 из 5

This cozy lake cottage skillfully incorporates a number of features that would normally be restricted to a larger home design. A glance of the exterior reveals a simple story and a half gable running the length of the home, enveloping the majority of the interior spaces. To the rear, a pair of gables with copper roofing flanks a covered dining area and screened porch. Inside, a linear foyer reveals a generous staircase with cascading landing.
Further back, a centrally placed kitchen is connected to all of the other main level entertaining spaces through expansive cased openings. A private study serves as the perfect buffer between the homes master suite and living room. Despite its small footprint, the master suite manages to incorporate several closets, built-ins, and adjacent master bath complete with a soaker tub flanked by separate enclosures for a shower and water closet.
Upstairs, a generous double vanity bathroom is shared by a bunkroom, exercise space, and private bedroom. The bunkroom is configured to provide sleeping accommodations for up to 4 people. The rear-facing exercise has great views of the lake through a set of windows that overlook the copper roof of the screened porch below.
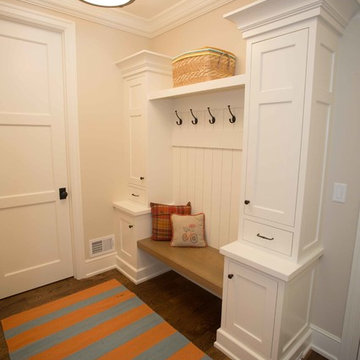
Пример оригинального дизайна: тамбур среднего размера: освещение в стиле неоклассика (современная классика) с бежевыми стенами, темным паркетным полом, одностворчатой входной дверью и белой входной дверью
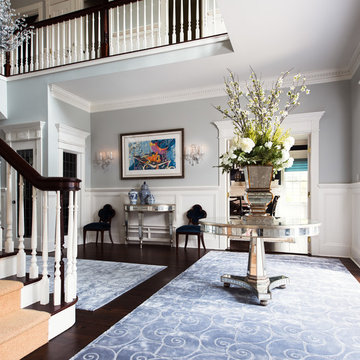
The grand foyer welcomes family and guests with a beautiful center table and coordinating console and flower arrangement. An element of whimsy is added with the custom carpet pattern, crystal and colorful artwork. Credit: Lisa Russman Photography

This view shows the foyer looking from the great room. This home. On the left, you'll see the sitting room through the barn door, and on the right is a small closet.
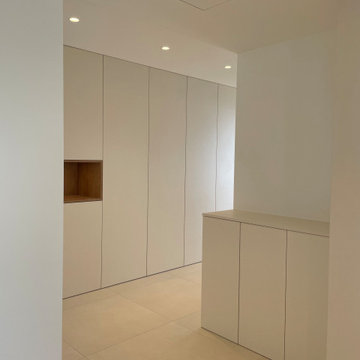
На фото: огромное фойе в классическом стиле с белыми стенами, полом из керамической плитки, белой входной дверью и бежевым полом с
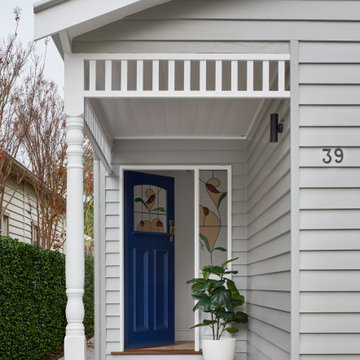
Стильный дизайн: маленькая входная дверь с одностворчатой входной дверью и синей входной дверью для на участке и в саду - последний тренд

Conception d'un réaménagement d'une entrée d'une maison en banlieue Parisienne.
Pratique et fonctionnelle avec ses rangements toute hauteur, et une jolie alcôve pour y mettre facilement ses chaussures.

This beloved nail salon and spa by many locals has transitioned its products to all-natural and non-toxic to enhance the quality of their services and the wellness of their customers. With that as the focus, the interior design was created with many live plants as well as earth elements throughout to reflect this transition.
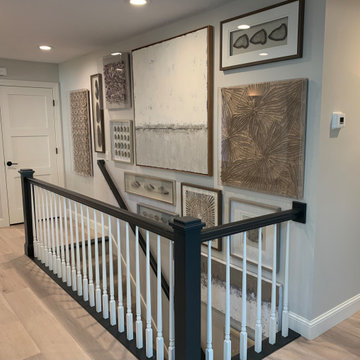
Front Entry Hallway and stairs to lower level with vinyl flooring, natural coastal art, gray walls
На фото: маленькая узкая прихожая в стиле неоклассика (современная классика) с серыми стенами, полом из винила, одностворчатой входной дверью, белой входной дверью и бежевым полом для на участке и в саду с
На фото: маленькая узкая прихожая в стиле неоклассика (современная классика) с серыми стенами, полом из винила, одностворчатой входной дверью, белой входной дверью и бежевым полом для на участке и в саду с
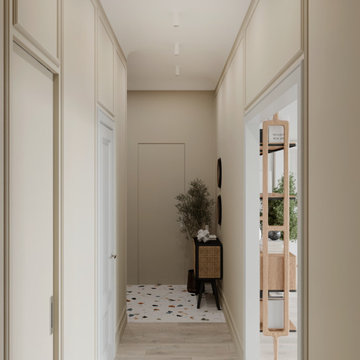
На фото: прихожая среднего размера в стиле неоклассика (современная классика) с полом из керамогранита и одностворчатой входной дверью

玄関は北欧風で可愛らしいデザイン
Источник вдохновения для домашнего уюта: фойе среднего размера со шкафом для обуви в скандинавском стиле с белыми стенами, одностворчатой входной дверью, зеленой входной дверью, бежевым полом, потолком с обоями и обоями на стенах
Источник вдохновения для домашнего уюта: фойе среднего размера со шкафом для обуви в скандинавском стиле с белыми стенами, одностворчатой входной дверью, зеленой входной дверью, бежевым полом, потолком с обоями и обоями на стенах
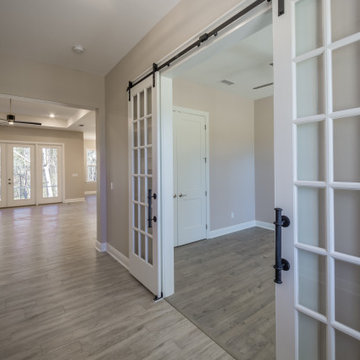
Custom entry with custom lighting and tile flooring.
Пример оригинального дизайна: узкая прихожая среднего размера в классическом стиле с бежевыми стенами, полом из керамогранита, одностворчатой входной дверью, белой входной дверью и коричневым полом
Пример оригинального дизайна: узкая прихожая среднего размера в классическом стиле с бежевыми стенами, полом из керамогранита, одностворчатой входной дверью, белой входной дверью и коричневым полом
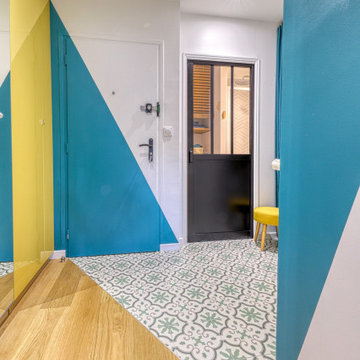
Lignes obliques dans l'entrée pour un jeu entre le sol et les murs.
На фото: маленькая прихожая в стиле фьюжн для на участке и в саду с
На фото: маленькая прихожая в стиле фьюжн для на участке и в саду с
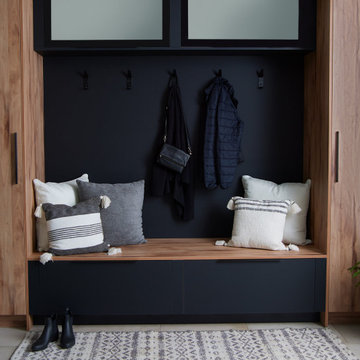
Matte Black with Textured wood Mudroom with frosted glass door storage.
На фото: маленький тамбур в стиле неоклассика (современная классика) для на участке и в саду с
На фото: маленький тамбур в стиле неоклассика (современная классика) для на участке и в саду с
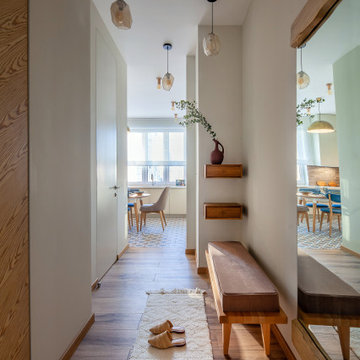
Автор Александра Журавлева
Фотограф Алёна Кустова
Квартира 67 м2 для супружеской пары солидного возраста. Сочный интерьер, насыщенный яркими предметами, декора, выразительными материалами в отделке. Гамма цветов жизнерадостная и повышающая настроение на весь день. Есть возможность принимать большое количество гостей и можно остаться погостить у бабушки с дедушкой)!

Источник вдохновения для домашнего уюта: маленький тамбур со шкафом для обуви в стиле кантри с серыми стенами, полом из терракотовой плитки, одностворчатой входной дверью, белой входной дверью, разноцветным полом, потолком с обоями и обоями на стенах для на участке и в саду

The entry is visually separated from the dining room by a suspended ipe screen wall.
Свежая идея для дизайна: маленькая входная дверь в стиле ретро с белыми стенами, паркетным полом среднего тона, одностворчатой входной дверью, белой входной дверью, коричневым полом и балками на потолке для на участке и в саду - отличное фото интерьера
Свежая идея для дизайна: маленькая входная дверь в стиле ретро с белыми стенами, паркетным полом среднего тона, одностворчатой входной дверью, белой входной дверью, коричневым полом и балками на потолке для на участке и в саду - отличное фото интерьера
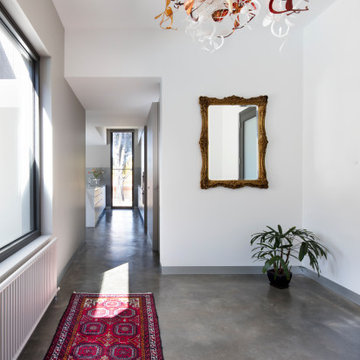
Источник вдохновения для домашнего уюта: узкая прихожая среднего размера в современном стиле с белыми стенами, бетонным полом и серым полом

A contemporary craftsman East Nashville entry featuring a dark wood front door paired with a matching upright piano and white built-in open cabinetry. Interior Designer & Photography: design by Christina Perry
design by Christina Perry | Interior Design
Nashville, TN 37214
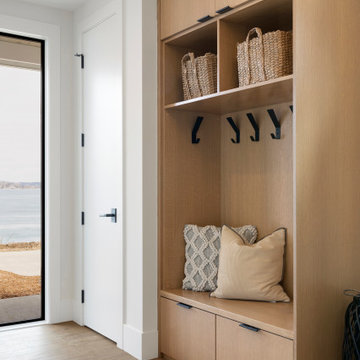
Идея дизайна: входная дверь среднего размера в современном стиле с белыми стенами, паркетным полом среднего тона, одностворчатой входной дверью, черной входной дверью и коричневым полом
Прихожая – фото дизайна интерьера со средним бюджетом
7