Прихожая – фото дизайна интерьера с высоким бюджетом
Сортировать:
Бюджет
Сортировать:Популярное за сегодня
121 - 140 из 32 829 фото
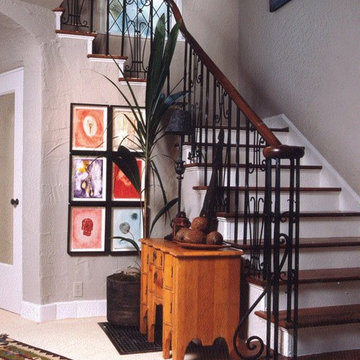
На фото: фойе среднего размера в стиле фьюжн с серыми стенами, ковровым покрытием, одностворчатой входной дверью и входной дверью из темного дерева
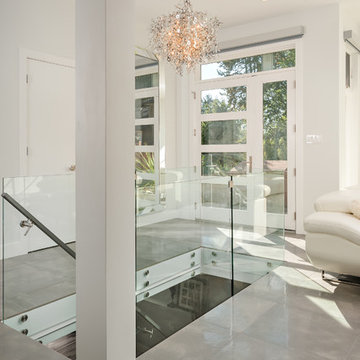
Стильный дизайн: фойе среднего размера в современном стиле с белыми стенами, полом из керамической плитки, одностворчатой входной дверью и стеклянной входной дверью - последний тренд
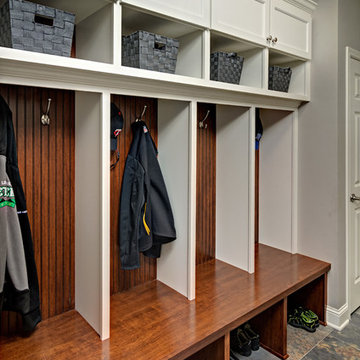
Knight Constructon Design
На фото: тамбур среднего размера в стиле неоклассика (современная классика) с серыми стенами, полом из сланца и белой входной дверью с
На фото: тамбур среднего размера в стиле неоклассика (современная классика) с серыми стенами, полом из сланца и белой входной дверью с
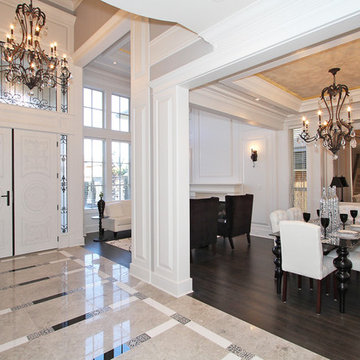
Свежая идея для дизайна: большое фойе в стиле неоклассика (современная классика) с серыми стенами, полом из керамогранита, двустворчатой входной дверью и белой входной дверью - отличное фото интерьера
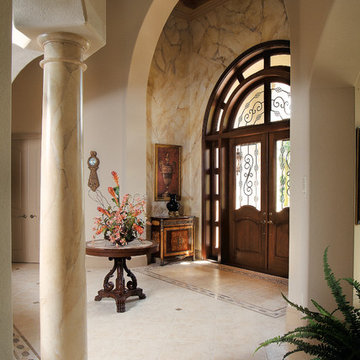
The Sater Design Collection's luxury, Mediterranean home plan "Pontedera" (Plan #6943). saterdesign.com
Пример оригинального дизайна: большое фойе в средиземноморском стиле с бежевыми стенами, полом из керамической плитки, двустворчатой входной дверью и входной дверью из темного дерева
Пример оригинального дизайна: большое фойе в средиземноморском стиле с бежевыми стенами, полом из керамической плитки, двустворчатой входной дверью и входной дверью из темного дерева
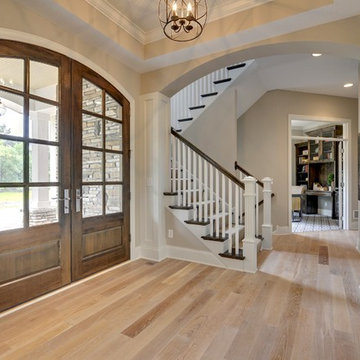
Spacious and light entryway anchored by the darkly stained double doors. Exquisitely detailed wainscoting, trim, and ceiling.
Photography by Spacecrafting

Свежая идея для дизайна: большая входная дверь в стиле кантри с одностворчатой входной дверью и красной входной дверью - отличное фото интерьера
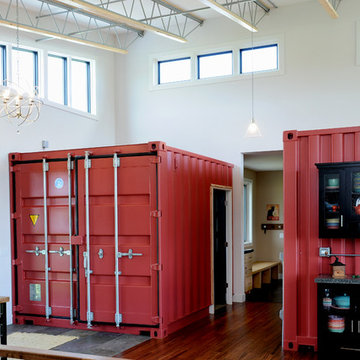
Пример оригинального дизайна: входная дверь среднего размера в стиле модернизм с белыми стенами, паркетным полом среднего тона, одностворчатой входной дверью и черной входной дверью
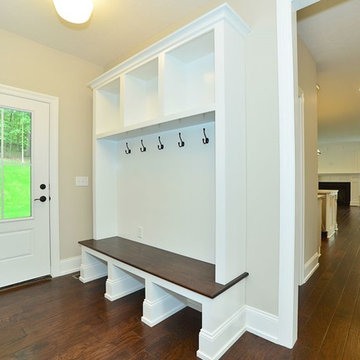
Mudroom with rear entrance
- photo by Kristina Schmidt Photography
Источник вдохновения для домашнего уюта: тамбур среднего размера в стиле кантри с бежевыми стенами, паркетным полом среднего тона, одностворчатой входной дверью и белой входной дверью
Источник вдохновения для домашнего уюта: тамбур среднего размера в стиле кантри с бежевыми стенами, паркетным полом среднего тона, одностворчатой входной дверью и белой входной дверью
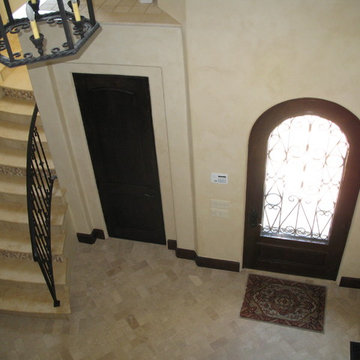
Свежая идея для дизайна: фойе среднего размера в средиземноморском стиле с бежевыми стенами, полом из керамической плитки, одностворчатой входной дверью и входной дверью из темного дерева - отличное фото интерьера
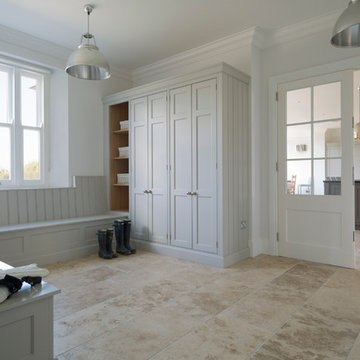
A curious quirk of the long-standing popularity of open plan kitchen /dining spaces is the need to incorporate boot rooms into kitchen re-design plans. We all know that open plan kitchen – dining rooms are absolutely perfect for modern family living but the downside is that for every wall knocked through, precious storage space is lost, which can mean that clutter inevitably ensues.
Designating an area just off the main kitchen, ideally near the back entrance, which incorporates storage and a cloakroom is the ideal placement for a boot room. For families whose focus is on outdoor pursuits, incorporating additional storage under bespoke seating that can hide away wellies, walking boots and trainers will always prove invaluable particularly during the colder months.
A well-designed boot room is not just about storage though, it’s about creating a practical space that suits the needs of the whole family while keeping the design aesthetic in line with the rest of the project.
With tall cupboards and under seating storage, it’s easy to pack away things that you don’t use on a daily basis but require from time to time, but what about everyday items you need to hand? Incorporating artisan shelves with coat pegs ensures that coats and jackets are easily accessible when coming in and out of the home and also provides additional storage above for bulkier items like cricket helmets or horse-riding hats.
In terms of ensuring continuity and consistency with the overall project design, we always recommend installing the same cabinetry design and hardware as the main kitchen, however, changing the paint choices to reflect a change in light and space is always an excellent idea; thoughtful consideration of the colour palette is always time well spent in the long run.
Lastly, a key consideration for the boot rooms is the flooring. A hard-wearing and robust stone flooring is essential in what is inevitably an area of high traffic.

Interior Design:
Anne Norton
AND interior Design Studio
Berkeley, CA 94707
Пример оригинального дизайна: огромное фойе в стиле неоклассика (современная классика) с белыми стенами, паркетным полом среднего тона, одностворчатой входной дверью, черной входной дверью и коричневым полом
Пример оригинального дизайна: огромное фойе в стиле неоклассика (современная классика) с белыми стенами, паркетным полом среднего тона, одностворчатой входной дверью, черной входной дверью и коричневым полом
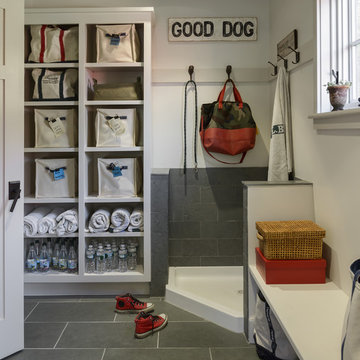
photography by Rob Karosis
На фото: тамбур среднего размера в классическом стиле с одностворчатой входной дверью, белыми стенами и полом из сланца
На фото: тамбур среднего размера в классическом стиле с одностворчатой входной дверью, белыми стенами и полом из сланца
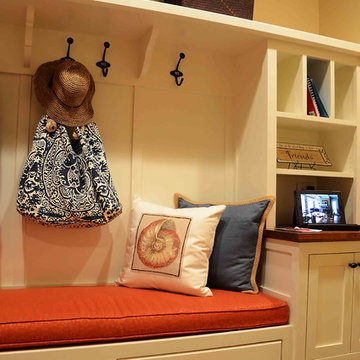
Ken Pamatat
Идея дизайна: тамбур среднего размера в классическом стиле с бежевыми стенами, полом из керамической плитки и коричневым полом
Идея дизайна: тамбур среднего размера в классическом стиле с бежевыми стенами, полом из керамической плитки и коричневым полом
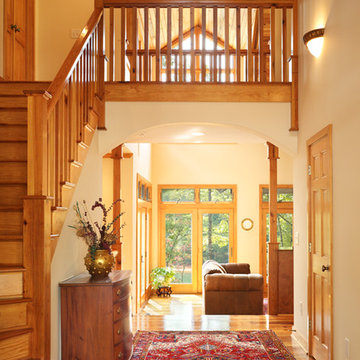
На фото: большая узкая прихожая в стиле неоклассика (современная классика) с бежевыми стенами, светлым паркетным полом, двустворчатой входной дверью и входной дверью из светлого дерева
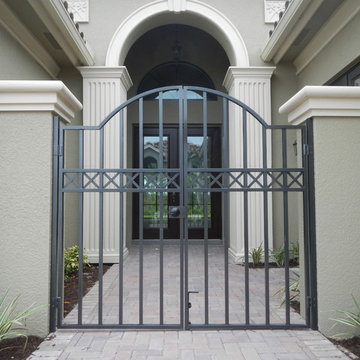
We are ready to help with aluminum picket fencing, acrylic and vinyl windows, and we can even provide permits for all of your home improvements.
You can work with a locally owned and operated business that provides high-quality aluminum services to Fort Myers and the surrounding area.
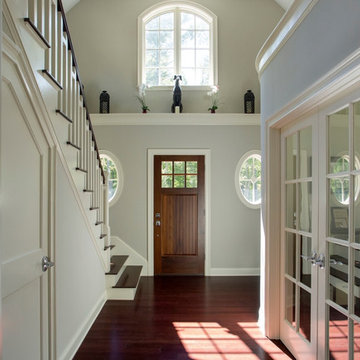
An open house lot is like a blank canvas. When Mathew first visited the wooded lot where this home would ultimately be built, the landscape spoke to him clearly. Standing with the homeowner, it took Mathew only twenty minutes to produce an initial color sketch that captured his vision - a long, circular driveway and a home with many gables set at a picturesque angle that complemented the contours of the lot perfectly.
The interior was designed using a modern mix of architectural styles – a dash of craftsman combined with some colonial elements – to create a sophisticated yet truly comfortable home that would never look or feel ostentatious.
Features include a bright, open study off the entry. This office space is flanked on two sides by walls of expansive windows and provides a view out to the driveway and the woods beyond. There is also a contemporary, two-story great room with a see-through fireplace. This space is the heart of the home and provides a gracious transition, through two sets of double French doors, to a four-season porch located in the landscape of the rear yard.
This home offers the best in modern amenities and design sensibilities while still maintaining an approachable sense of warmth and ease.
Photo by Eric Roth

Lovely front entrance with delft blue paint and brass accents. Front doors should say welcome and thank you for visiting, I think this does just that!
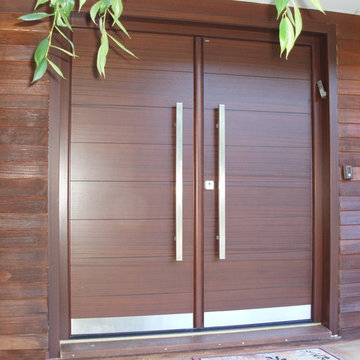
New Front door custom designed by BellaPorta, made to the size in Austria
Источник вдохновения для домашнего уюта: входная дверь в современном стиле с двустворчатой входной дверью и входной дверью из темного дерева
Источник вдохновения для домашнего уюта: входная дверь в современном стиле с двустворчатой входной дверью и входной дверью из темного дерева

Foyer. The Sater Design Collection's luxury, farmhouse home plan "Manchester" (Plan #7080). saterdesign.com
На фото: фойе среднего размера в стиле кантри с желтыми стенами, полом из сланца, двустворчатой входной дверью и входной дверью из темного дерева с
На фото: фойе среднего размера в стиле кантри с желтыми стенами, полом из сланца, двустворчатой входной дверью и входной дверью из темного дерева с
Прихожая – фото дизайна интерьера с высоким бюджетом
7