Прихожая – фото дизайна интерьера с высоким бюджетом
Сортировать:
Бюджет
Сортировать:Популярное за сегодня
61 - 80 из 32 845 фото
1 из 2

This cottage style mudroom in all white gives ample storage just as you walk in the door. It includes a counter to drop off groceries, a bench with shoe storage below, and multiple large coat hooks for hats, jackets, and handbags. The design also includes deep cabinets to store those unsightly bulk items.

A custom dog grooming station and mudroom. Photography by Aaron Usher III.
Пример оригинального дизайна: большой тамбур в классическом стиле с серыми стенами, полом из сланца, серым полом и сводчатым потолком
Пример оригинального дизайна: большой тамбур в классическом стиле с серыми стенами, полом из сланца, серым полом и сводчатым потолком

Photography: Alyssa Lee Photography
Свежая идея для дизайна: тамбур среднего размера со шкафом для обуви в стиле неоклассика (современная классика) с бежевыми стенами и полом из керамогранита - отличное фото интерьера
Свежая идея для дизайна: тамбур среднего размера со шкафом для обуви в стиле неоклассика (современная классика) с бежевыми стенами и полом из керамогранита - отличное фото интерьера
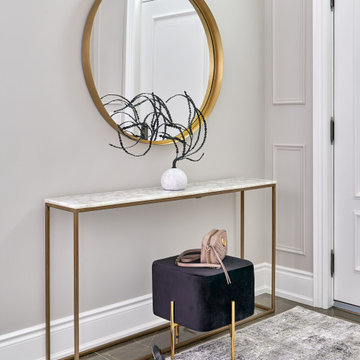
На фото: маленькое фойе в стиле неоклассика (современная классика) с серыми стенами, мраморным полом, одностворчатой входной дверью, белой входной дверью и коричневым полом для на участке и в саду с

Paneled barrel foyer with double arched door, flanked by formal living and dining rooms. Beautiful wood floor in a herringbone pattern.
Свежая идея для дизайна: фойе среднего размера в стиле кантри с серыми стенами, паркетным полом среднего тона, двустворчатой входной дверью, входной дверью из дерева среднего тона, сводчатым потолком и панелями на части стены - отличное фото интерьера
Свежая идея для дизайна: фойе среднего размера в стиле кантри с серыми стенами, паркетным полом среднего тона, двустворчатой входной дверью, входной дверью из дерева среднего тона, сводчатым потолком и панелями на части стены - отличное фото интерьера
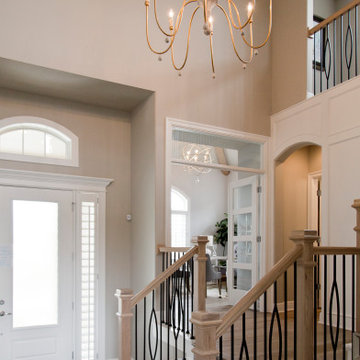
Стильный дизайн: большая входная дверь с бежевыми стенами, паркетным полом среднего тона, одностворчатой входной дверью, белой входной дверью и коричневым полом - последний тренд

На фото: тамбур среднего размера в стиле неоклассика (современная классика) с паркетным полом среднего тона, одностворчатой входной дверью, белой входной дверью и коричневым полом с
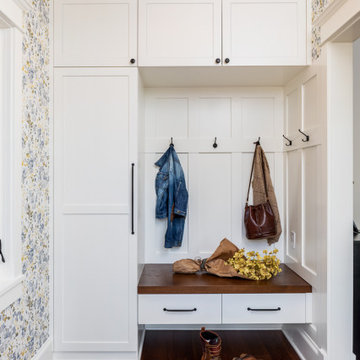
Entry Storage,
Стильный дизайн: прихожая среднего размера в стиле неоклассика (современная классика) с полом из бамбука - последний тренд
Стильный дизайн: прихожая среднего размера в стиле неоклассика (современная классика) с полом из бамбука - последний тренд

The Finley at Fawn Lake | Award Winning Custom Home by J. Hall Homes, Inc. | Fredericksburg, Va
На фото: тамбур среднего размера в стиле неоклассика (современная классика) с серыми стенами, полом из керамической плитки, коричневой входной дверью и красным полом
На фото: тамбур среднего размера в стиле неоклассика (современная классика) с серыми стенами, полом из керамической плитки, коричневой входной дверью и красным полом
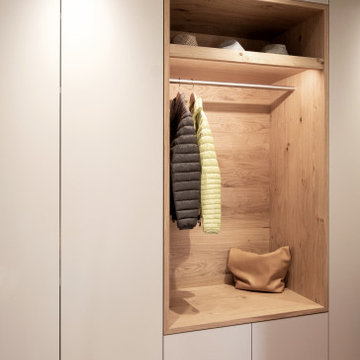
Diese offene Garderobe ist harmonisch in die Schrankwand integriert. Die Beleuchtung ist im vorderen Bereich platziert, so dass die Kleider gut ausgeleuchtet werden.

На фото: большое фойе в современном стиле с белыми стенами, полом из известняка, одностворчатой входной дверью, входной дверью из дерева среднего тона, серым полом и деревянными стенами

When planning this custom residence, the owners had a clear vision – to create an inviting home for their family, with plenty of opportunities to entertain, play, and relax and unwind. They asked for an interior that was approachable and rugged, with an aesthetic that would stand the test of time. Amy Carman Design was tasked with designing all of the millwork, custom cabinetry and interior architecture throughout, including a private theater, lower level bar, game room and a sport court. A materials palette of reclaimed barn wood, gray-washed oak, natural stone, black windows, handmade and vintage-inspired tile, and a mix of white and stained woodwork help set the stage for the furnishings. This down-to-earth vibe carries through to every piece of furniture, artwork, light fixture and textile in the home, creating an overall sense of warmth and authenticity.

Идея дизайна: тамбур среднего размера в стиле неоклассика (современная классика) с серыми стенами, полом из керамической плитки, одностворчатой входной дверью, черной входной дверью и черным полом
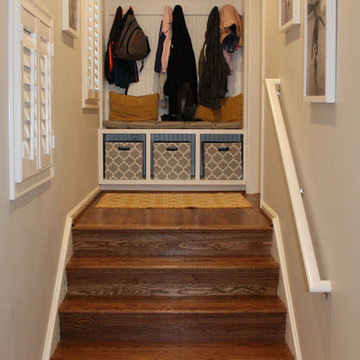
White custom built-in cubby cabinets at the entryway of this Kentlands addition remodel in Gaithersburg, MD
Свежая идея для дизайна: маленький тамбур в стиле неоклассика (современная классика) с паркетным полом среднего тона и одностворчатой входной дверью для на участке и в саду - отличное фото интерьера
Свежая идея для дизайна: маленький тамбур в стиле неоклассика (современная классика) с паркетным полом среднего тона и одностворчатой входной дверью для на участке и в саду - отличное фото интерьера
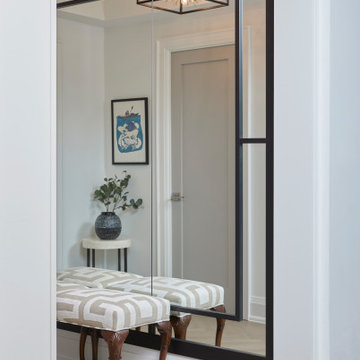
На фото: маленькое фойе в современном стиле с белыми стенами и светлым паркетным полом для на участке и в саду

The bold geometric black and white marble stone floor pattern makes a big impact on this gallery/foyer space. This gallery space showcases the home owner's art collection as well as separates the living room from the dining room.
Our interior design service area is all of New York City including the Upper East Side and Upper West Side, as well as the Hamptons, Scarsdale, Mamaroneck, Rye, Rye City, Edgemont, Harrison, Bronxville, and Greenwich CT.
For more about Darci Hether, click here: https://darcihether.com/
To learn more about this project, click here:
https://darcihether.com/portfolio/bespoke-bachelor-pad-park-avenue-nyc/
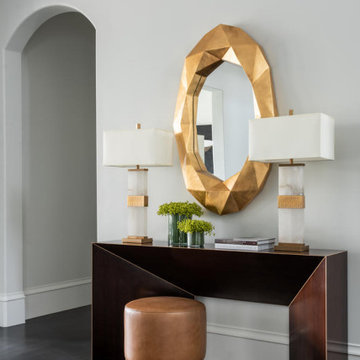
Designed by RI Studio. Make your entry table a focal point
Идея дизайна: большое фойе в средиземноморском стиле с белыми стенами, темным паркетным полом, двустворчатой входной дверью, металлической входной дверью и черным полом
Идея дизайна: большое фойе в средиземноморском стиле с белыми стенами, темным паркетным полом, двустворчатой входной дверью, металлической входной дверью и черным полом

Свежая идея для дизайна: тамбур среднего размера со шкафом для обуви в стиле неоклассика (современная классика) с серыми стенами, серым полом, полом из керамогранита, одностворчатой входной дверью и белой входной дверью - отличное фото интерьера

This cozy lake cottage skillfully incorporates a number of features that would normally be restricted to a larger home design. A glance of the exterior reveals a simple story and a half gable running the length of the home, enveloping the majority of the interior spaces. To the rear, a pair of gables with copper roofing flanks a covered dining area that connects to a screened porch. Inside, a linear foyer reveals a generous staircase with cascading landing. Further back, a centrally placed kitchen is connected to all of the other main level entertaining spaces through expansive cased openings. A private study serves as the perfect buffer between the homes master suite and living room. Despite its small footprint, the master suite manages to incorporate several closets, built-ins, and adjacent master bath complete with a soaker tub flanked by separate enclosures for shower and water closet. Upstairs, a generous double vanity bathroom is shared by a bunkroom, exercise space, and private bedroom. The bunkroom is configured to provide sleeping accommodations for up to 4 people. The rear facing exercise has great views of the rear yard through a set of windows that overlook the copper roof of the screened porch below.
Builder: DeVries & Onderlinde Builders
Interior Designer: Vision Interiors by Visbeen
Photographer: Ashley Avila Photography
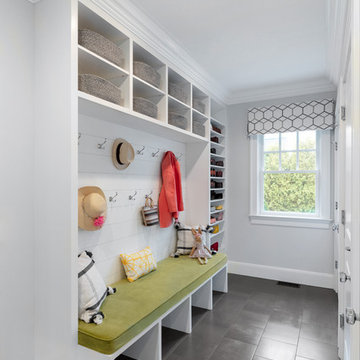
Mud Room, custom bench
Стильный дизайн: тамбур среднего размера в морском стиле с серыми стенами, серым полом и полом из керамогранита - последний тренд
Стильный дизайн: тамбур среднего размера в морском стиле с серыми стенами, серым полом и полом из керамогранита - последний тренд
Прихожая – фото дизайна интерьера с высоким бюджетом
4