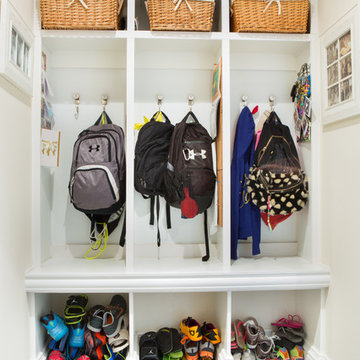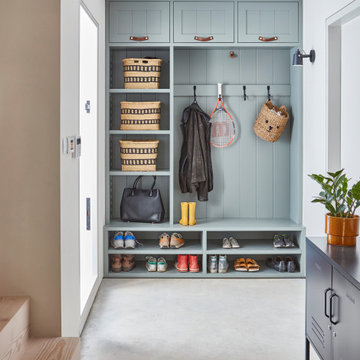Прихожая – фото дизайна интерьера
Сортировать:
Бюджет
Сортировать:Популярное за сегодня
61 - 80 из 501 227 фото
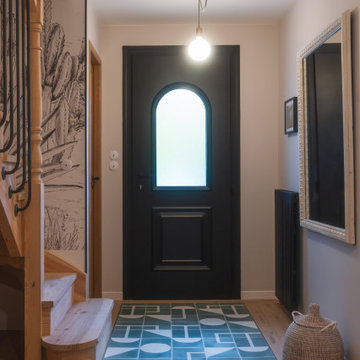
Maison 170 M2
Rénovation complète d'une maison à colombages dans les Landes, construite il y a une quarantaine d'années, et qui était en très mauvais état y compris l'extérieur.
Les clients ont tout de suite vu le potentiel de cette demeure de 170 M2 sur 2 étages.
Son espace atypique a été entièrement repensé et modernisé car elle était très cloisonnée. En effet, la maison possédait de minuscules pièces, 2 couloirs, beaucoup de lambris au bois sombre... Nous avons voulu conserver son charme tout en la rendant confortable, spacieuse et fonctionnelle. Cette maison est devenue un lieu chaleureux et apaisant au style épuré avec des matériaux naturels.
La maison dispose d'une grande pièce à vivre avec insert autour duquel s'articule un salon TV et un coin lecture, une salle à manger et une grande cuisine ouverte avec îlot. La salle de bain au carrelage des années 70 s'est transformée en SPA grâce à la pose d'une douche à l'italienne et d'une baignoire îlot, le tout recouvert d'un magnifique béton ciré. Et nous avons créé une 2ème salle d'eau à l'étage. La maison a dorénavant 5 chambres dont 1 dortoir. Nous avons fait poser des verrières pour laisser passer la lumière naturelle et un escalier a été conçu sur mesure pour accéder aux chambres du haut.
Les extérieurs ont été également repensés notamment en créant une terrasse mêlant bois et béton ciré, ainsi qu'une piscine.
Nos clients sont ravis et nous aussi!
Find the right local pro for your project

copper mango
Стильный дизайн: входная дверь в современном стиле с паркетным полом среднего тона, одностворчатой входной дверью и стеклянной входной дверью - последний тренд
Стильный дизайн: входная дверь в современном стиле с паркетным полом среднего тона, одностворчатой входной дверью и стеклянной входной дверью - последний тренд

Lake Front Country Estate Entry Porch, designed by Tom Markalunas, built by Resort Custom Homes. Photography by Rachael Boling
Пример оригинального дизайна: огромная прихожая в классическом стиле с одностворчатой входной дверью и входной дверью из дерева среднего тона
Пример оригинального дизайна: огромная прихожая в классическом стиле с одностворчатой входной дверью и входной дверью из дерева среднего тона

Laurey W. Glenn (courtesy Southern Living)
Пример оригинального дизайна: входная дверь: освещение в стиле кантри с черной входной дверью и одностворчатой входной дверью
Пример оригинального дизайна: входная дверь: освещение в стиле кантри с черной входной дверью и одностворчатой входной дверью

www.robertlowellphotography.com
Свежая идея для дизайна: тамбур среднего размера в классическом стиле с полом из сланца и синими стенами - отличное фото интерьера
Свежая идея для дизайна: тамбур среднего размера в классическом стиле с полом из сланца и синими стенами - отличное фото интерьера

Свежая идея для дизайна: тамбур в современном стиле с белыми стенами, одностворчатой входной дверью, стеклянной входной дверью и сводчатым потолком - отличное фото интерьера
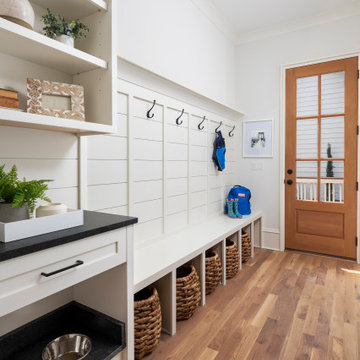
Стильный дизайн: прихожая в стиле неоклассика (современная классика) - последний тренд

Идея дизайна: большой тамбур в стиле неоклассика (современная классика) с зелеными стенами, полом из керамогранита, белым полом и стенами из вагонки

Time Honored Modern
Пример оригинального дизайна: тамбур в классическом стиле с серым полом
Пример оригинального дизайна: тамбур в классическом стиле с серым полом
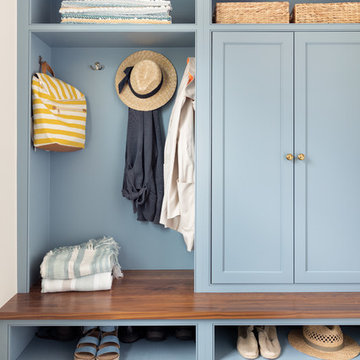
Свежая идея для дизайна: тамбур со шкафом для обуви в морском стиле с темным паркетным полом и синими стенами - отличное фото интерьера

The large angled garage, double entry door, bay window and arches are the welcoming visuals to this exposed ranch. Exterior thin veneer stone, the James Hardie Timberbark siding and the Weather Wood shingles accented by the medium bronze metal roof and white trim windows are an eye appealing color combination. Impressive double transom entry door with overhead timbers and side by side double pillars.
(Ryan Hainey)

Interior Design: Tucker Thomas Interior Design
Builder: Structural Image
Photography: Spacecrafting
Custom Cabinetry: Engstrom
Wood Products
Идея дизайна: тамбур среднего размера в классическом стиле с разноцветным полом
Идея дизайна: тамбур среднего размера в классическом стиле с разноцветным полом
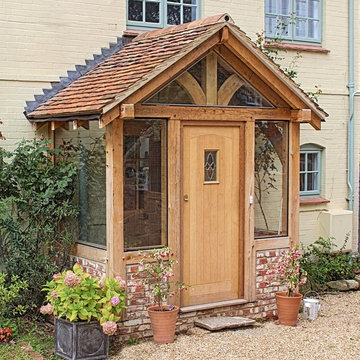
A oak framed timber porch designed and built for a client in Hampshire. We combined oak, glass and brick within this design. Request a brochure to see more of The Classic Barn Company's work.

Mark Hazeldine
Стильный дизайн: прихожая в стиле кантри с одностворчатой входной дверью, синей входной дверью и серыми стенами - последний тренд
Стильный дизайн: прихожая в стиле кантри с одностворчатой входной дверью, синей входной дверью и серыми стенами - последний тренд
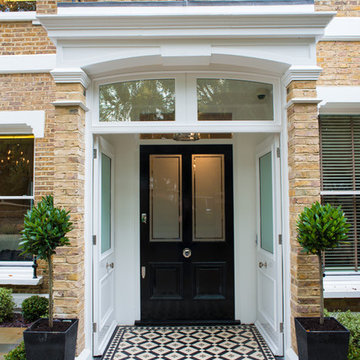
Cleeves House
Идея дизайна: входная дверь в викторианском стиле с черной входной дверью
Идея дизайна: входная дверь в викторианском стиле с черной входной дверью
Прихожая – фото дизайна интерьера

Стильный дизайн: прихожая в стиле неоклассика (современная классика) - последний тренд
4
