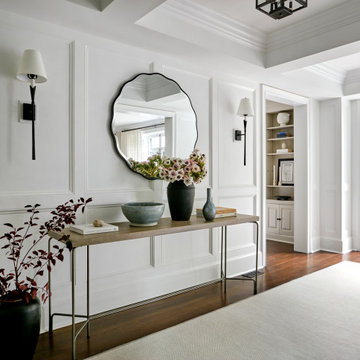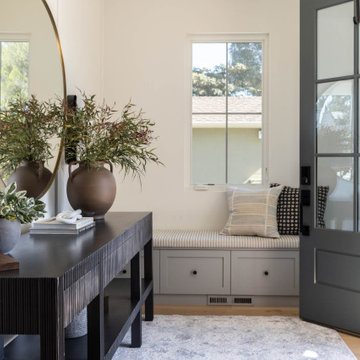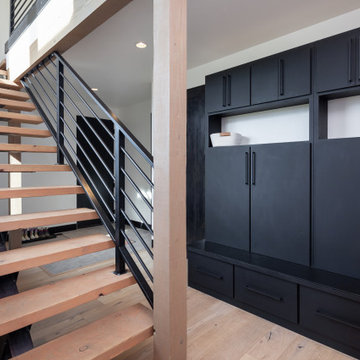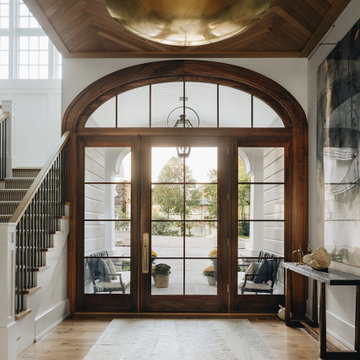Прихожая – фото дизайна интерьера
Сортировать:
Бюджет
Сортировать:Популярное за сегодня
41 - 60 из 500 932 фото
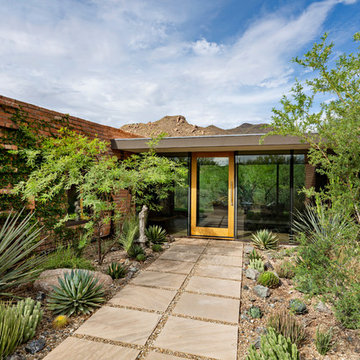
Embracing the organic, wild aesthetic of the Arizona desert, this home offers thoughtful landscape architecture that enhances the native palette without a single irrigation drip line.
Landscape Architect: Greey|Pickett
Architect: Clint Miller Architect
Landscape Contractor: Premier Environments
Photography: Steve Thompson

Пример оригинального дизайна: тамбур в классическом стиле с одностворчатой входной дверью, входной дверью из темного дерева и желтыми стенами

На фото: тамбур среднего размера в стиле кантри с серыми стенами, кирпичным полом, одностворчатой входной дверью и стеклянной входной дверью
Find the right local pro for your project
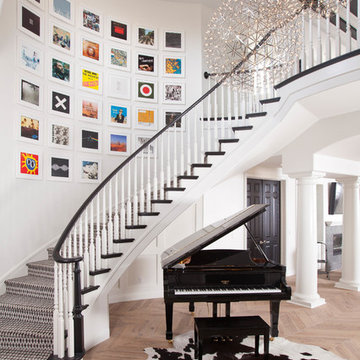
Jim Decker
На фото: прихожая в стиле неоклассика (современная классика) с белыми стенами и паркетным полом среднего тона с
На фото: прихожая в стиле неоклассика (современная классика) с белыми стенами и паркетным полом среднего тона с

Modern Mud Room with Floating Charging Station
На фото: маленький тамбур со шкафом для обуви в стиле модернизм с белыми стенами, светлым паркетным полом, черной входной дверью и одностворчатой входной дверью для на участке и в саду
На фото: маленький тамбур со шкафом для обуви в стиле модернизм с белыми стенами, светлым паркетным полом, черной входной дверью и одностворчатой входной дверью для на участке и в саду
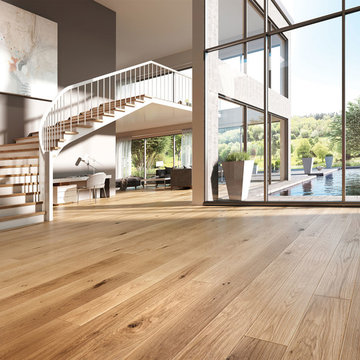
This beautiful entry features Lauzon's Natural hardwood flooring from the Estate Series. This magnific White Oak flooring from our Estate series will enhance your decor with its marvelous gray color, along with its hand scraped and wire brushed texture and its character look. Improve your indoor air quality with our Pure Genius air-purifying smart floor.

The yellow front door provides a welcoming touch to the covered porch.
На фото: большая входная дверь в стиле кантри с белыми стенами, паркетным полом среднего тона, одностворчатой входной дверью, желтой входной дверью и коричневым полом с
На фото: большая входная дверь в стиле кантри с белыми стенами, паркетным полом среднего тона, одностворчатой входной дверью, желтой входной дверью и коричневым полом с
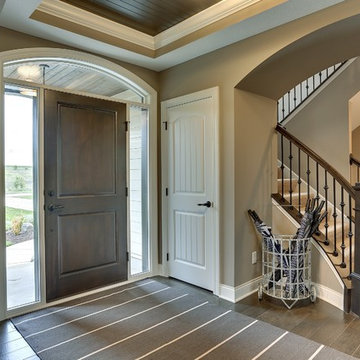
Bright entryway illuminated by transom and sidelights. Luxury elements include bead board ceiling and archways.
Photography by Spacecrafting
Источник вдохновения для домашнего уюта: большое фойе в стиле неоклассика (современная классика) с бежевыми стенами, темным паркетным полом и входной дверью из темного дерева
Источник вдохновения для домашнего уюта: большое фойе в стиле неоклассика (современная классика) с бежевыми стенами, темным паркетным полом и входной дверью из темного дерева
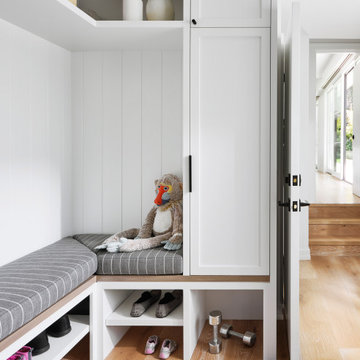
Стильный дизайн: прихожая в стиле неоклассика (современная классика) - последний тренд

На фото: тамбур среднего размера в стиле неоклассика (современная классика) с серыми стенами и обоями на стенах

Josh Caldwell Photography
Источник вдохновения для домашнего уюта: фойе в стиле неоклассика (современная классика) с бежевыми стенами, паркетным полом среднего тона, одностворчатой входной дверью, входной дверью из дерева среднего тона и коричневым полом
Источник вдохновения для домашнего уюта: фойе в стиле неоклассика (современная классика) с бежевыми стенами, паркетным полом среднего тона, одностворчатой входной дверью, входной дверью из дерева среднего тона и коричневым полом
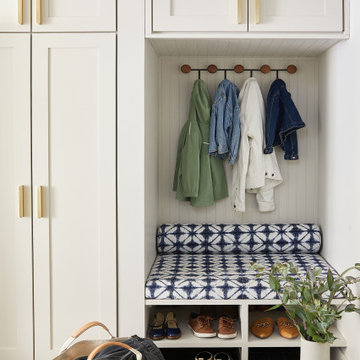
Источник вдохновения для домашнего уюта: прихожая в стиле неоклассика (современная классика)

Идея дизайна: прихожая в стиле неоклассика (современная классика) с светлым паркетным полом, одностворчатой входной дверью, входной дверью из дерева среднего тона, белыми стенами и бежевым полом

Источник вдохновения для домашнего уюта: прихожая в стиле неоклассика (современная классика)
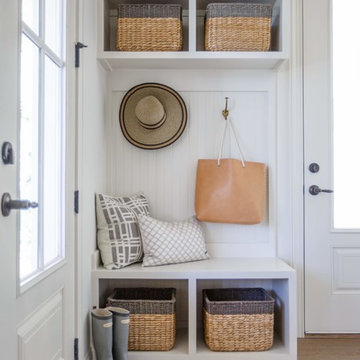
Jessie Preza
Идея дизайна: тамбур в морском стиле с белыми стенами, паркетным полом среднего тона и стеклянной входной дверью
Идея дизайна: тамбур в морском стиле с белыми стенами, паркетным полом среднего тона и стеклянной входной дверью
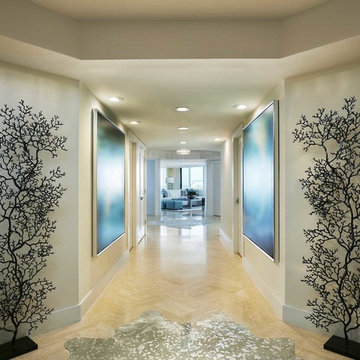
Foyer with art pieces, sculptures, paintings, rug, etc. leading into hallway that opens to the living room.
Robert Brantley Photography
На фото: фойе в стиле неоклассика (современная классика) с
На фото: фойе в стиле неоклассика (современная классика) с
Прихожая – фото дизайна интерьера
3
