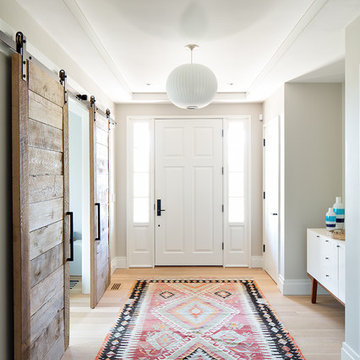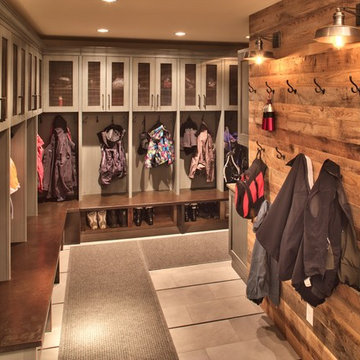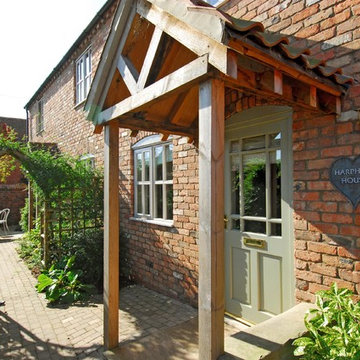Прихожая – фото дизайна интерьера
Сортировать:
Бюджет
Сортировать:Популярное за сегодня
181 - 200 из 501 230 фото
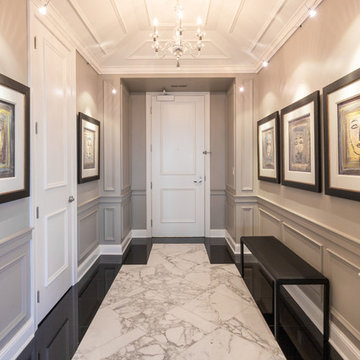
Стильный дизайн: узкая прихожая среднего размера в классическом стиле с серыми стенами, мраморным полом, одностворчатой входной дверью и белой входной дверью - последний тренд
Find the right local pro for your project
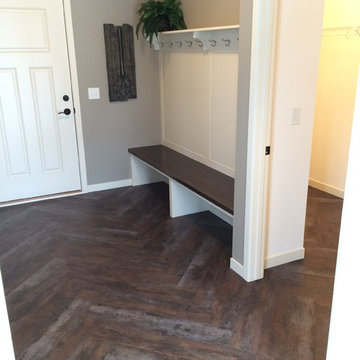
This trendy Herringbone pattern is matched with a rustic-looking wood to create vintage charm in the modern home.
CAP Carpet & Flooring is the leading provider of flooring & area rugs in the Twin Cities. CAP Carpet & Flooring is a locally owned and operated company, and we pride ourselves on helping our customers feel welcome from the moment they walk in the door. We are your neighbors. We work and live in your community and understand your needs. You can expect the very best personal service on every visit to CAP Carpet & Flooring and value and warranties on every flooring purchase. Our design team has worked with homeowners, contractors and builders who expect the best. With over 30 years combined experience in the design industry, Angela, Sandy, Sunnie,Maria, Caryn and Megan will be able to help whether you are in the process of building, remodeling, or re-doing. Our design team prides itself on being well versed and knowledgeable on all the up to date products and trends in the floor covering industry as well as countertops, paint and window treatments. Their passion and knowledge is abundant, and we're confident you'll be nothing short of impressed with their expertise and professionalism. When you love your job, it shows: the enthusiasm and energy our design team has harnessed will bring out the best in your project. Make CAP Carpet & Flooring your first stop when considering any type of home improvement project- we are happy to help you every single step of the way.

Todd Mason, Halkin Photography
Стильный дизайн: тамбур среднего размера в современном стиле с белыми стенами, полом из сланца, одностворчатой входной дверью, входной дверью из дерева среднего тона и серым полом - последний тренд
Стильный дизайн: тамбур среднего размера в современном стиле с белыми стенами, полом из сланца, одностворчатой входной дверью, входной дверью из дерева среднего тона и серым полом - последний тренд
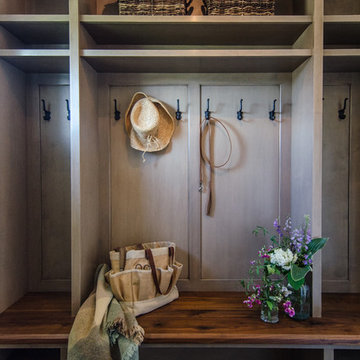
На фото: прихожая среднего размера в классическом стиле с белыми стенами и полом из сланца с

Katie Merkle
На фото: большой тамбур со шкафом для обуви в стиле кантри с серыми стенами, светлым паркетным полом и черной входной дверью с
На фото: большой тамбур со шкафом для обуви в стиле кантри с серыми стенами, светлым паркетным полом и черной входной дверью с

Custom designed "cubbies" insure that the Mud Room stays neat & tidy.
Robert Benson Photography
Свежая идея для дизайна: большой тамбур в стиле кантри с серыми стенами, одностворчатой входной дверью, паркетным полом среднего тона и белой входной дверью - отличное фото интерьера
Свежая идея для дизайна: большой тамбур в стиле кантри с серыми стенами, одностворчатой входной дверью, паркетным полом среднего тона и белой входной дверью - отличное фото интерьера

Ellen McDermott
Идея дизайна: прихожая среднего размера в стиле кантри с зелеными стенами, одностворчатой входной дверью, белой входной дверью и бежевым полом
Идея дизайна: прихожая среднего размера в стиле кантри с зелеными стенами, одностворчатой входной дверью, белой входной дверью и бежевым полом

Renovated side entrance / mudroom with unique pet storage. Custom built-in dog cage / bed integrated into this renovation with pet in mind. Dog-cage is custom chrome design. Mudroom complete with white subway tile walls, white side door, dark hardwood recessed panel cabinets for provide more storage. Large wood panel flooring. Room acts as a laundry room as well.
Architect - Hierarchy Architects + Designers, TJ Costello
Photographer - Brian Jordan, Graphite NYC

double door front entrance w/ covered porch
Свежая идея для дизайна: входная дверь среднего размера в классическом стиле с бетонным полом, двустворчатой входной дверью и черной входной дверью - отличное фото интерьера
Свежая идея для дизайна: входная дверь среднего размера в классическом стиле с бетонным полом, двустворчатой входной дверью и черной входной дверью - отличное фото интерьера

Стильный дизайн: входная дверь среднего размера в классическом стиле с белыми стенами, полом из травертина, двустворчатой входной дверью, входной дверью из темного дерева и бежевым полом - последний тренд
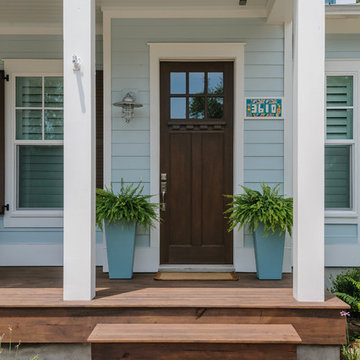
Glenn Layton Homes, LLC, "Building Your Coastal Lifestyle"
Свежая идея для дизайна: прихожая в морском стиле - отличное фото интерьера
Свежая идея для дизайна: прихожая в морском стиле - отличное фото интерьера
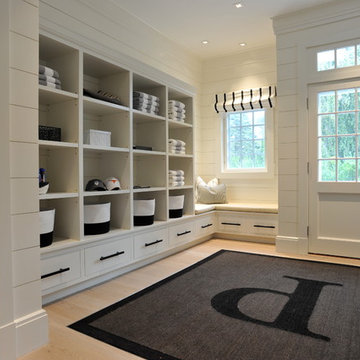
Photo by Tony Lopez / East End Film & Digital
Стильный дизайн: тамбур в морском стиле с белыми стенами, светлым паркетным полом, одностворчатой входной дверью и белой входной дверью - последний тренд
Стильный дизайн: тамбур в морском стиле с белыми стенами, светлым паркетным полом, одностворчатой входной дверью и белой входной дверью - последний тренд

A compact entryway in downtown Brooklyn was in need of some love (and storage!). A geometric wallpaper was added to one wall to bring in some zing, with wooden coat hooks of multiple sizes at adult and kid levels. A small console table allows for additional storage within the space, and a stool provides a place to sit and change shoes.
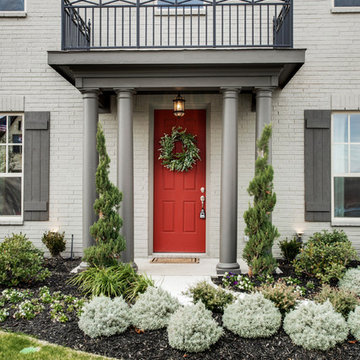
Shoot2Sell
На фото: входная дверь в классическом стиле с одностворчатой входной дверью и красной входной дверью
На фото: входная дверь в классическом стиле с одностворчатой входной дверью и красной входной дверью
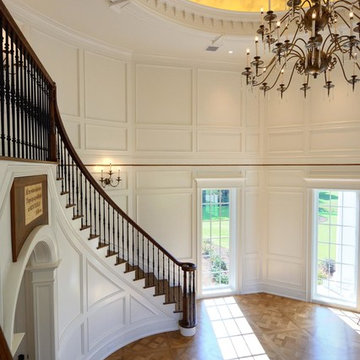
Stansbury Photography
View the dramatic video of this captivating home here: http://bit.ly/22rjvjP
Прихожая – фото дизайна интерьера
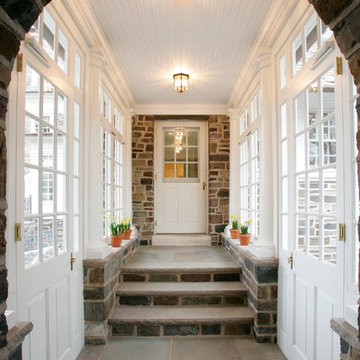
The stone archway frames the entrance into the breezeway from the garage. Tuscan columns, clearstory glass and 12-lite windows and doors, and the blue stone and field stone walkway enhance the breezeway conencting the house to the home.
10

