Прихожая – фото дизайна интерьера
Сортировать:
Бюджет
Сортировать:Популярное за сегодня
161 - 180 из 501 145 фото

Design & Build Team: Anchor Builders,
Photographer: Andrea Rugg Photography
На фото: тамбур среднего размера в классическом стиле с белыми стенами, полом из керамогранита и черным полом с
На фото: тамбур среднего размера в классическом стиле с белыми стенами, полом из керамогранита и черным полом с

Пример оригинального дизайна: входная дверь среднего размера в стиле кантри с бежевыми стенами, светлым паркетным полом, одностворчатой входной дверью и входной дверью из темного дерева
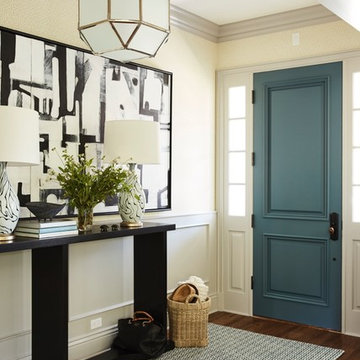
На фото: входная дверь: освещение в стиле неоклассика (современная классика) с бежевыми стенами, паркетным полом среднего тона, одностворчатой входной дверью и синей входной дверью с
Find the right local pro for your project
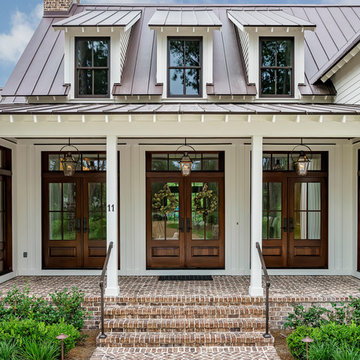
Photo: Tom Jenkins
TomJenkinsksFilms.com
На фото: большая входная дверь в стиле кантри с двустворчатой входной дверью и входной дверью из темного дерева с
На фото: большая входная дверь в стиле кантри с двустворчатой входной дверью и входной дверью из темного дерева с
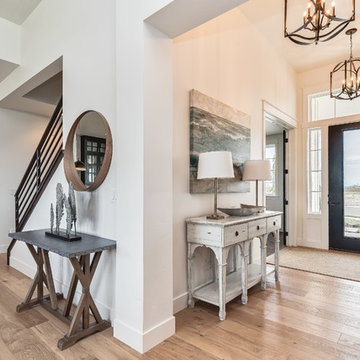
Gorgeous entry with loads of natural light. Light hardwood floors flow from room to room on the first level. Oil-rubbed bronze light fixtures add a sense of eclectic elegance to the farmhouse setting. Horizontal stair railings give a modern touch to the farmhouse nostalgia.

Mid-Century modern Renovation front entry.
Custom made frosted glass front Door made from clear Larch sourced locally.
Cedar Rainscreen siding with dark brown stain. Vertical cedar accents with Sikkens finish.
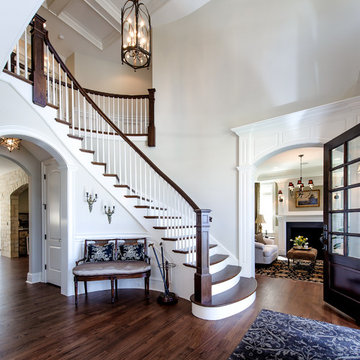
Western Springs, Grove Avenue house
Brad Lewis, William Schwarz
Пример оригинального дизайна: входная дверь среднего размера в классическом стиле с двустворчатой входной дверью и входной дверью из темного дерева
Пример оригинального дизайна: входная дверь среднего размера в классическом стиле с двустворчатой входной дверью и входной дверью из темного дерева

Keeping track of all the coats, shoes, backpacks and specialty gear for several small children can be an organizational challenge all by itself. Combine that with busy schedules and various activities like ballet lessons, little league, art classes, swim team, soccer and music, and the benefits of a great mud room organization system like this one becomes invaluable. Rather than an enclosed closet, separate cubbies for each family member ensures that everyone has a place to store their coats and backpacks. The look is neat and tidy, but easier than a traditional closet with doors, making it more likely to be used by everyone — including children. Hooks rather than hangers are easier for children and help prevent jackets from being to left on the floor. A shoe shelf beneath each cubby keeps all the footwear in order so that no one ever ends up searching for a missing shoe when they're in a hurry. a drawer above the shoe shelf keeps mittens, gloves and small items handy. A shelf with basket above each coat cubby is great for keys, wallets and small items that might otherwise become lost. The cabinets above hold gear that is out-of-season or infrequently used. An additional shoe cupboard that spans from floor to ceiling offers a place to keep boots and extra shoes.
White shaker style cabinet doors with oil rubbed bronze hardware presents a simple, clean appearance to organize the clutter, while bead board panels at the back of the coat cubbies adds a casual, country charm.
Designer - Gerry Ayala
Photo - Cathy Rabeler

Richard Mandelkorn
With the removal of a back stairwell and expansion of the side entry, some creative storage solutions could be added, greatly increasing the functionality of the mudroom. Local Vermont slate and shaker-style cabinetry match the style of this country foursquare farmhouse in Concord, MA.
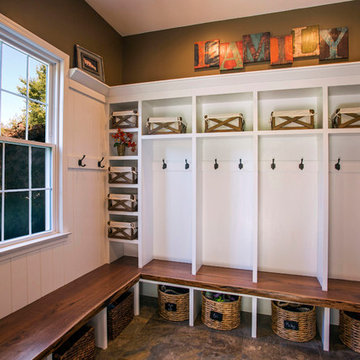
Final shot of the project.
Photo by Phil Krugler
Источник вдохновения для домашнего уюта: тамбур в стиле кантри с коричневыми стенами
Источник вдохновения для домашнего уюта: тамбур в стиле кантри с коричневыми стенами

This mudroom accommodates the homeowners daily lifestyle and activities. Baskets and additional storage under the bench hide everyday items and hooks offer a place to hang coats and scarves.
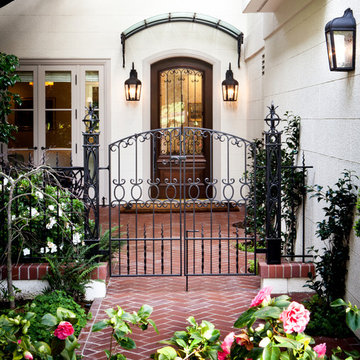
Thomas Kuoh
Пример оригинального дизайна: большая входная дверь в классическом стиле с одностворчатой входной дверью, стеклянной входной дверью и белыми стенами
Пример оригинального дизайна: большая входная дверь в классическом стиле с одностворчатой входной дверью, стеклянной входной дверью и белыми стенами
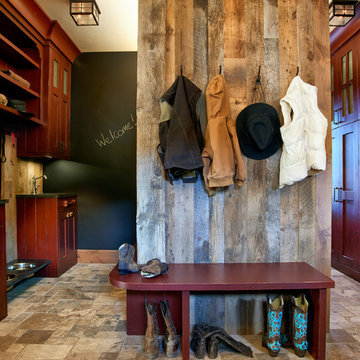
Ron Ruscio
Свежая идея для дизайна: тамбур в стиле рустика с коричневыми стенами и полом из травертина - отличное фото интерьера
Свежая идея для дизайна: тамбур в стиле рустика с коричневыми стенами и полом из травертина - отличное фото интерьера

Стильный дизайн: большое фойе в классическом стиле с серыми стенами, паркетным полом среднего тона, коричневым полом и входной дверью из дерева среднего тона - последний тренд

Ellen McDermott
Идея дизайна: прихожая среднего размера в стиле кантри с зелеными стенами, одностворчатой входной дверью, белой входной дверью и бежевым полом
Идея дизайна: прихожая среднего размера в стиле кантри с зелеными стенами, одностворчатой входной дверью, белой входной дверью и бежевым полом

Renovated side entrance / mudroom with unique pet storage. Custom built-in dog cage / bed integrated into this renovation with pet in mind. Dog-cage is custom chrome design. Mudroom complete with white subway tile walls, white side door, dark hardwood recessed panel cabinets for provide more storage. Large wood panel flooring. Room acts as a laundry room as well.
Architect - Hierarchy Architects + Designers, TJ Costello
Photographer - Brian Jordan, Graphite NYC
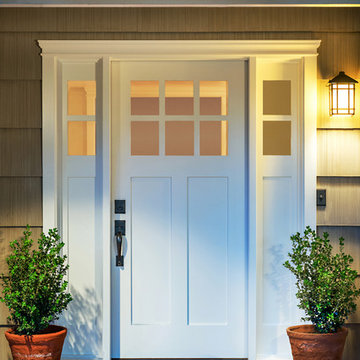
Moss Custom Homes- Scottsdale/Phoenix Remodeling Experts.
MICHAEL DUERINCKX
Стильный дизайн: входная дверь среднего размера в классическом стиле с одностворчатой входной дверью и белой входной дверью - последний тренд
Стильный дизайн: входная дверь среднего размера в классическом стиле с одностворчатой входной дверью и белой входной дверью - последний тренд
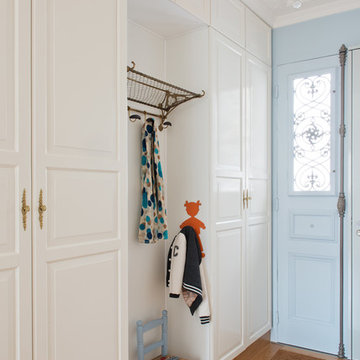
photo ©Hélène Hilaire
Пример оригинального дизайна: тамбур среднего размера в стиле неоклассика (современная классика) с паркетным полом среднего тона
Пример оригинального дизайна: тамбур среднего размера в стиле неоклассика (современная классика) с паркетным полом среднего тона
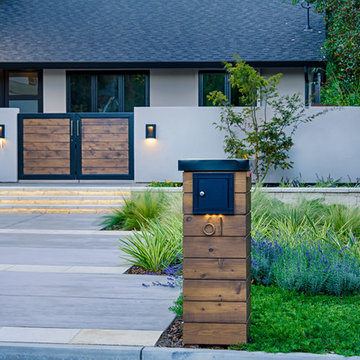
Ali Atri Photography
Источник вдохновения для домашнего уюта: прихожая в современном стиле
Источник вдохновения для домашнего уюта: прихожая в современном стиле
Прихожая – фото дизайна интерьера

Architekt: Möhring Architekten
Fotograf: Stefan Melchior
Источник вдохновения для домашнего уюта: тамбур среднего размера в современном стиле с белыми стенами, полом из сланца, одностворчатой входной дверью и стеклянной входной дверью
Источник вдохновения для домашнего уюта: тамбур среднего размера в современном стиле с белыми стенами, полом из сланца, одностворчатой входной дверью и стеклянной входной дверью
9