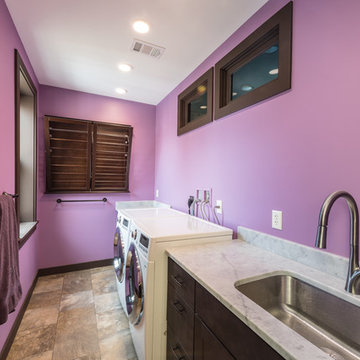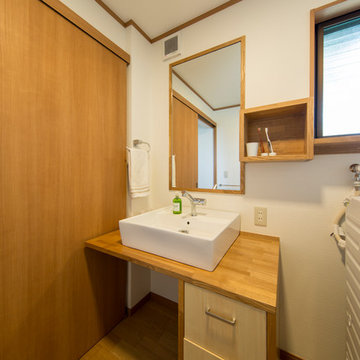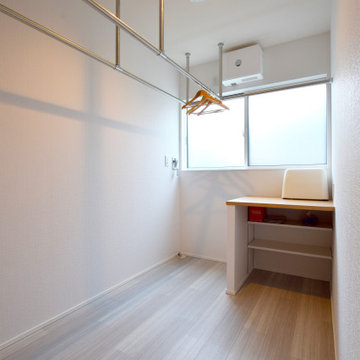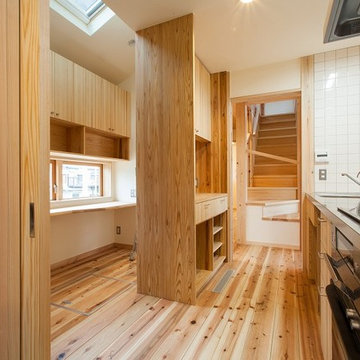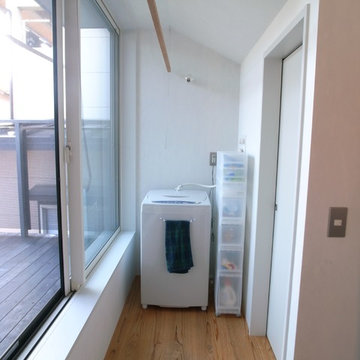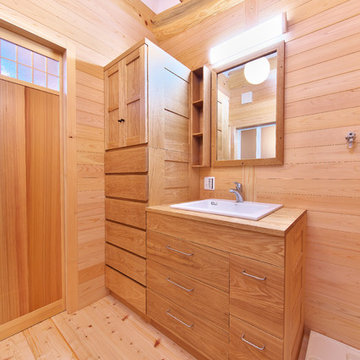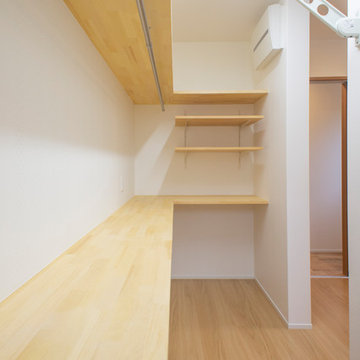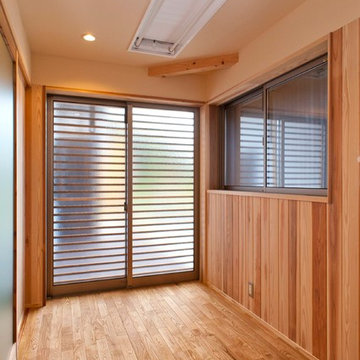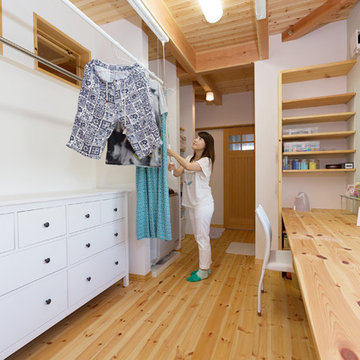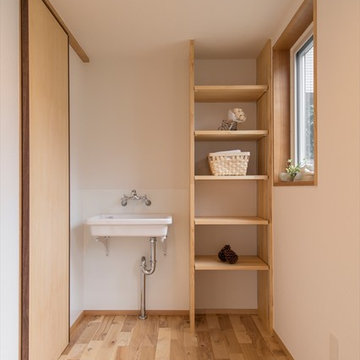Прачечная в восточном стиле – фото дизайна интерьера
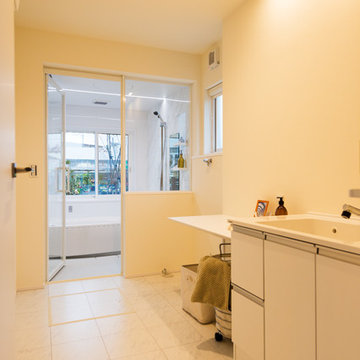
Пример оригинального дизайна: прачечная в восточном стиле с монолитной мойкой, плоскими фасадами, белыми фасадами, бежевыми стенами, бежевым полом и бежевой столешницей
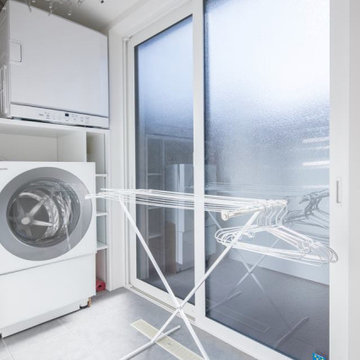
家事を助けるガス乾燥機 乾太くんを設置しています。
На фото: отдельная прачечная среднего размера в восточном стиле с белыми стенами, полом из линолеума, со стиральной машиной с сушилкой и серым полом
На фото: отдельная прачечная среднего размера в восточном стиле с белыми стенами, полом из линолеума, со стиральной машиной с сушилкой и серым полом
Find the right local pro for your project
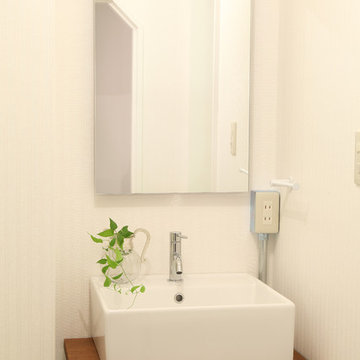
Photo by studio LUCUSS 古田 麗
Источник вдохновения для домашнего уюта: прачечная в восточном стиле
Источник вдохновения для домашнего уюта: прачечная в восточном стиле
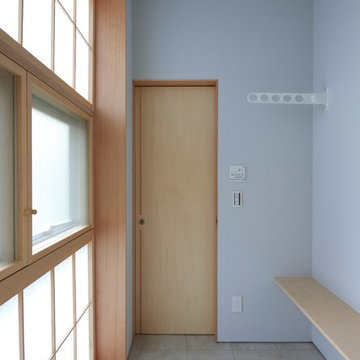
都心のお寺の住職の家(六本木の庫裡) photo by GEN INOUE
Идея дизайна: маленькая прямая универсальная комната в восточном стиле с открытыми фасадами, светлыми деревянными фасадами, деревянной столешницей, белыми стенами, полом из керамической плитки, со стиральной и сушильной машиной рядом и серым полом для на участке и в саду
Идея дизайна: маленькая прямая универсальная комната в восточном стиле с открытыми фасадами, светлыми деревянными фасадами, деревянной столешницей, белыми стенами, полом из керамической плитки, со стиральной и сушильной машиной рядом и серым полом для на участке и в саду
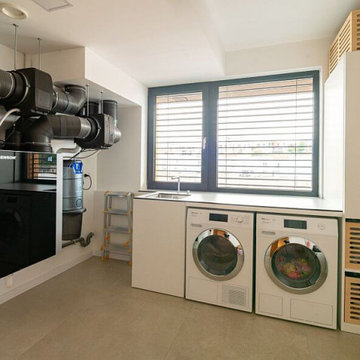
The healthy house on the hill
A wooden, nearly zero-energy, passive house build on a hill, in accordance with the Feng Shui principles, that’s not something you see every day. Yet, the Czech Republic-based company Lucern Drevostavby creates such houses on a daily basis. It’s their mission to create healthy, environment-friendly houses where people actually feel good.
Passive house with ventilation system
Since it is not comfortable to live in a well-insulated, passive house without ventilation system, Lucern Drevostavby contacted our Czech client, Beam CR s.r.o.. They advised and installed a Renson ventilation system. The owner of the house really liked the idea of a heat-recovery system. So, Beam installed our Renson Endura Delta D+ system.
A Renson D+ system is a so-called balanced ventilation system with heat recovery. Instead of just extracting the polluted air (mainly of the kitchen, bathroom and toilet), the heat passes through a heat exchanger where 89% of the warmth of the extracted air is recovered.
D+, more than a D ventilation system
The Renson D+ system is more than a D system (hence the ‘plus’-sign). It is a smart ventilation system. The system contains detectors, which monitor the air quality 24/7. If polluted air is detected, the system will automatically remove it.
Unburden yourself with a smart ventilation system
The smart ventilation system unburdens the owners of the house. They can sleep on both ears, while the system does its job. When there are more people in the house, there will be more ventilation and the other way around: when everybody’s out, the system runs at its lowest level, which makes the system very energy-efficient. So, our smart ventilation systems ventilate, but only when you need it.
The owner stays in charge
However, the owner of the house remains in charge. Thanks to the smartphone app, the owner is at all times informed about the indoor air quality. Not only can he monitor the air, he can also increase the ventilation level, for instance, when there are a lot of people in the house.
The couple who lives in the house is happy with the result: “The indoor air quality is great. We can see what is filtered away and we can measure all the parameters, such as CO2 and VOCs. It’s just perfect”. The house offers the perfect balance between a healthy and comfortable living space and an energy-efficient, environment-friendly building.
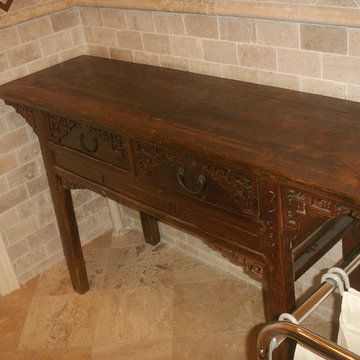
Splendid Chinese Antique Table ( Late Qing Dynasty ), shown as set in the laundry room at the 6,000 sq.ft. Forest Manor 1-36 home in Shanghai China, designed and developed by the Green Antiques Design Team.
GREEN ANTIQUES holds one of the largest collections of Chinese antique tables in the world, including literally thousands of antique Chinese tables, dining tables, coffee tables, tea tables, end tables, painter’s tables, altar tables, Ming tables, Qing tables, stands, carved tables, square tables, round tables, semicircle tables and every other shape and style of tables imaginable.
GREEN ANTIQUES is one of China's largest antiques shop, with a 100,000 sq.ft. showroom containing thousands of Chinese antique cabinets; interior and exterior courtyard doors; windows; carvings; tables; chairs; beds; wood and stone Buddhist, Taoist, Animist, and other statues; corbels, ceilings, beams and other architectural elements; horse carts; stone hitching posts; ancestor portraits and Buddhist / Taoist paintings; ancient shrines, thrones and wedding palanquins; antique embroidery, purses and hats from many of the 56 minority tribes of China; and a large collection of boxes, baskets, chests, pots, vases and other items.
The GREEN ANTIQUES design and development team have designed, built and remodeled dozens of high end homes in China and the United States, each and every one loaded with antique Chinese architectural elements, statues and furniture. They would be happy to help you to achieve your design goals.
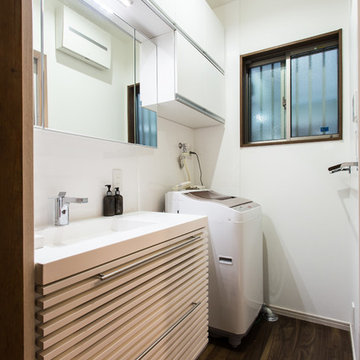
【洗面室】
Свежая идея для дизайна: прачечная в восточном стиле - отличное фото интерьера
Свежая идея для дизайна: прачечная в восточном стиле - отличное фото интерьера
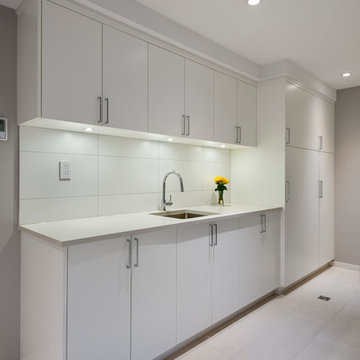
Paul Grdina Photography
Стильный дизайн: параллельная универсальная комната среднего размера в восточном стиле с врезной мойкой, плоскими фасадами, белыми фасадами, столешницей из кварцевого агломерата, серыми стенами, серым полом и черной столешницей - последний тренд
Стильный дизайн: параллельная универсальная комната среднего размера в восточном стиле с врезной мойкой, плоскими фасадами, белыми фасадами, столешницей из кварцевого агломерата, серыми стенами, серым полом и черной столешницей - последний тренд
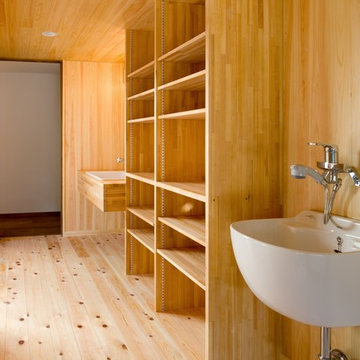
青井谷のいえ
Идея дизайна: прачечная в восточном стиле с светлыми деревянными фасадами и светлым паркетным полом
Идея дизайна: прачечная в восточном стиле с светлыми деревянными фасадами и светлым паркетным полом
Прачечная в восточном стиле – фото дизайна интерьера
8
