Прачечная в стиле рустика с одинарной мойкой – фото дизайна интерьера
Сортировать:
Бюджет
Сортировать:Популярное за сегодня
1 - 20 из 36 фото
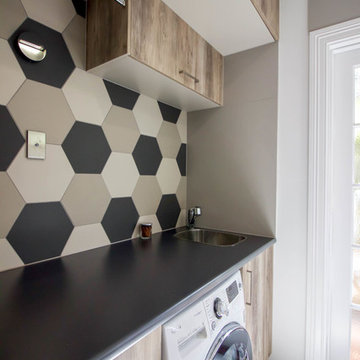
Стильный дизайн: прямая универсальная комната среднего размера в стиле рустика с одинарной мойкой, плоскими фасадами, фасадами цвета дерева среднего тона, полом из керамической плитки, со стиральной и сушильной машиной рядом, белым полом и серыми стенами - последний тренд
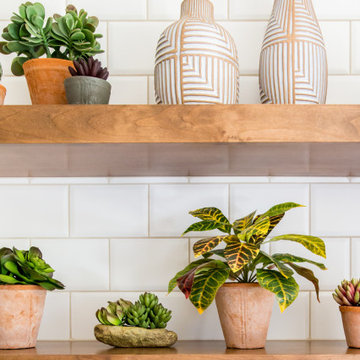
Bright laundry room with a wood countertop and stacked washer/dryer. Complete with floating shelves, and a sink.
На фото: большая отдельная, прямая прачечная в стиле рустика с одинарной мойкой, деревянной столешницей, белым фартуком, фартуком из плитки кабанчик, белыми стенами, с сушильной машиной на стиральной машине, синим полом и коричневой столешницей
На фото: большая отдельная, прямая прачечная в стиле рустика с одинарной мойкой, деревянной столешницей, белым фартуком, фартуком из плитки кабанчик, белыми стенами, с сушильной машиной на стиральной машине, синим полом и коричневой столешницей

The laundry room is spacious and inviting with side by side appliances, lots of storage and work space.
Стильный дизайн: большая отдельная, параллельная прачечная в стиле рустика с плоскими фасадами, белыми фасадами, мраморной столешницей, белыми стенами, паркетным полом среднего тона, со стиральной и сушильной машиной рядом, коричневым полом, белой столешницей и одинарной мойкой - последний тренд
Стильный дизайн: большая отдельная, параллельная прачечная в стиле рустика с плоскими фасадами, белыми фасадами, мраморной столешницей, белыми стенами, паркетным полом среднего тона, со стиральной и сушильной машиной рядом, коричневым полом, белой столешницей и одинарной мойкой - последний тренд
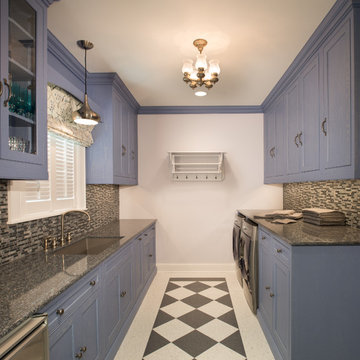
Свежая идея для дизайна: большая отдельная, параллельная прачечная в стиле рустика с одинарной мойкой, гранитной столешницей, белыми стенами, полом из ламината, со стиральной и сушильной машиной рядом и серой столешницей - отличное фото интерьера
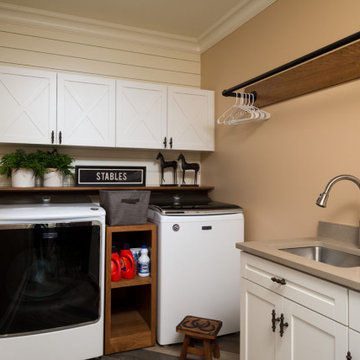
Идея дизайна: отдельная, угловая прачечная в стиле рустика с одинарной мойкой, белыми фасадами, бежевыми стенами, со стиральной и сушильной машиной рядом, серой столешницей и стенами из вагонки
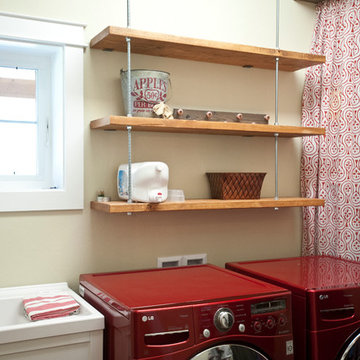
Photos by Lynn Donaldson
* This laundry room is just off the combined front and back door entrance and provides plenty of hanging storage on hooks on the wall. Cheery red washer & dryer create some happiness in this space and the fauc beam and IKEA curtains hide an on-demand water heater and a water filtration system. Threaded suspended shelves are functional and look cool. A Costco utility sink helped keep this room under budget.

Источник вдохновения для домашнего уюта: огромная отдельная, параллельная прачечная в стиле рустика с одинарной мойкой, фасадами с утопленной филенкой, темными деревянными фасадами, столешницей из кварцевого агломерата, белыми стенами, полом из линолеума и с сушильной машиной на стиральной машине
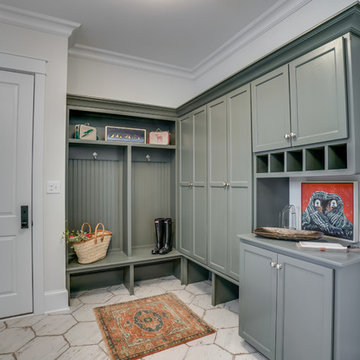
Photography by HD Bros
Пример оригинального дизайна: большая прачечная в стиле рустика с одинарной мойкой, фасадами в стиле шейкер, темными деревянными фасадами, белыми стенами, полом из керамической плитки и бежевым полом
Пример оригинального дизайна: большая прачечная в стиле рустика с одинарной мойкой, фасадами в стиле шейкер, темными деревянными фасадами, белыми стенами, полом из керамической плитки и бежевым полом

Joseph Teplitz of Press1Photos, LLC
Стильный дизайн: большая п-образная универсальная комната в стиле рустика с одинарной мойкой, фасадами с выступающей филенкой, искусственно-состаренными фасадами, со стиральной и сушильной машиной рядом и зелеными стенами - последний тренд
Стильный дизайн: большая п-образная универсальная комната в стиле рустика с одинарной мойкой, фасадами с выступающей филенкой, искусственно-состаренными фасадами, со стиральной и сушильной машиной рядом и зелеными стенами - последний тренд
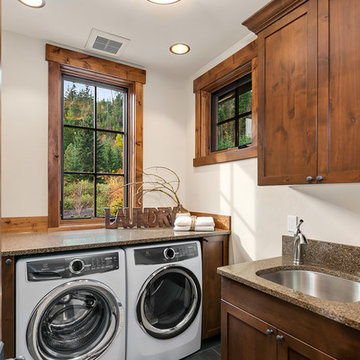
На фото: отдельная прачечная в стиле рустика с одинарной мойкой, фасадами в стиле шейкер, темными деревянными фасадами, гранитной столешницей, белыми стенами и со стиральной и сушильной машиной рядом с
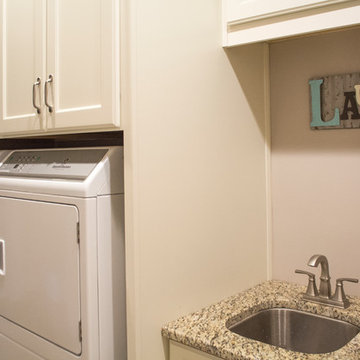
This custom home designed by Kimberly Kerl of Kustom Home Design beautifully reflects the unique personality and taste of the homeowners in a creative and dramatic fashion. The three-story home combines an eclectic blend of brick, stone, timber, lap and shingle siding. Rich textural materials such as stone and timber are incorporated into the interior design adding unexpected details and charming character to a new build.
The two-story foyer with open stair and balcony allows a dramatic welcome and easy access to the upper and lower levels of the home. The Upper level contains 3 bedrooms and 2 full bathrooms, including a Jack-n-Jill style 4 piece bathroom design with private vanities and shared shower and toilet. Ample storage space is provided in the walk-in attic and large closets. Partially sloped ceilings, cozy dormers, barn doors and lighted niches give each of the bedrooms their own personality.
The main level provides access to everything the homeowners need for independent living. A formal dining space for large family gatherings is connected to the open concept kitchen by a Butler's pantry and mudroom that also leads to the 3-car garage. An oversized walk-in pantry provide storage and an auxiliary prep space often referred to as a "dirty kitchen". Dirty kitchens allow homeowners to have behind the scenes spaces for clean up and prep so that the main kitchen remains clean and uncluttered. The kitchen has a large island with seating, Thermador appliances including the chef inspired 48" gas range with double ovens, 30" refrigerator column, 30" freezer columns, stainless steel double compartment sink and quiet stainless steel dishwasher. The kitchen is open to the casual dining area with large views of the backyard and connection to the two-story living room. The vaulted kitchen ceiling has timber truss accents centered on the full height stone fireplace of the living room. Timber and stone beams, columns and walls adorn this combination of living and dining spaces.
The master suite is on the main level with a raised ceiling, oversized walk-in closet, master bathroom with soaking tub, two-person luxury shower, water closet and double vanity. The laundry room is convenient to the master, garage and kitchen. An executive level office is also located on the main level with clerestory dormer windows, vaulted ceiling, full height fireplace and grand views. All main living spaces have access to the large veranda and expertly crafted deck.
The lower level houses the future recreation space and media room along with surplus storage space and utility areas.
Kimberly Kerl, KH Design
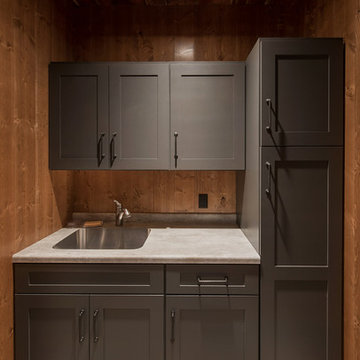
Woodland Cabinetry
Wood Specie: Maple
Door Style: Mission
Finish: Forge
Идея дизайна: прямая прачечная среднего размера в стиле рустика с одинарной мойкой, плоскими фасадами, серыми фасадами, столешницей из ламината и фартуком из дерева
Идея дизайна: прямая прачечная среднего размера в стиле рустика с одинарной мойкой, плоскими фасадами, серыми фасадами, столешницей из ламината и фартуком из дерева
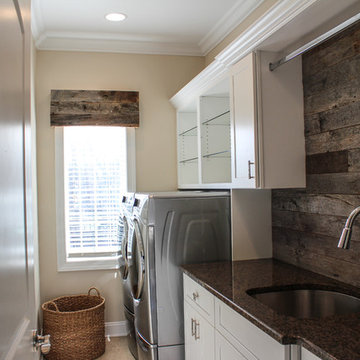
Свежая идея для дизайна: отдельная, прямая прачечная среднего размера в стиле рустика с одинарной мойкой, фасадами в стиле шейкер, белыми фасадами, гранитной столешницей, бежевыми стенами и со стиральной и сушильной машиной рядом - отличное фото интерьера
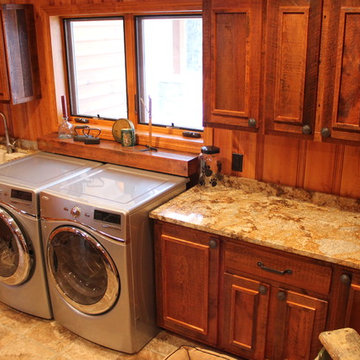
Natalie Jonas
На фото: большая прямая универсальная комната в стиле рустика с одинарной мойкой, фасадами с утопленной филенкой, гранитной столешницей, полом из травертина, со стиральной и сушильной машиной рядом, темными деревянными фасадами и коричневыми стенами с
На фото: большая прямая универсальная комната в стиле рустика с одинарной мойкой, фасадами с утопленной филенкой, гранитной столешницей, полом из травертина, со стиральной и сушильной машиной рядом, темными деревянными фасадами и коричневыми стенами с
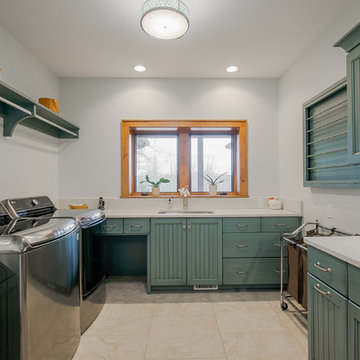
The blue cabinets in the laundry room act as the focal point for this laundry room. The blue cabinets also accent the wood casing on the windows creating a pop of warmth in the room. The goal was to add storage, space for folding laundry, and hanging clothes.
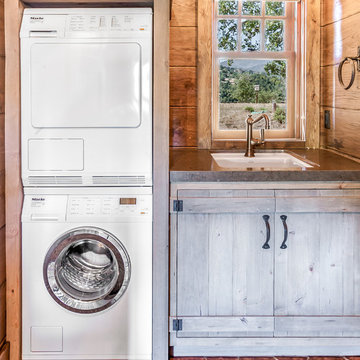
Свежая идея для дизайна: отдельная, прямая прачечная среднего размера в стиле рустика с одинарной мойкой, светлыми деревянными фасадами, столешницей из меди, коричневыми стенами, полом из керамической плитки и с сушильной машиной на стиральной машине - отличное фото интерьера

Photography by Starboard & Port of Springfield, Missouri.
Источник вдохновения для домашнего уюта: отдельная, параллельная прачечная среднего размера в стиле рустика с одинарной мойкой, фасадами в стиле шейкер, бежевыми фасадами, зелеными стенами, со стиральной и сушильной машиной рядом, белым полом и серой столешницей
Источник вдохновения для домашнего уюта: отдельная, параллельная прачечная среднего размера в стиле рустика с одинарной мойкой, фасадами в стиле шейкер, бежевыми фасадами, зелеными стенами, со стиральной и сушильной машиной рядом, белым полом и серой столешницей
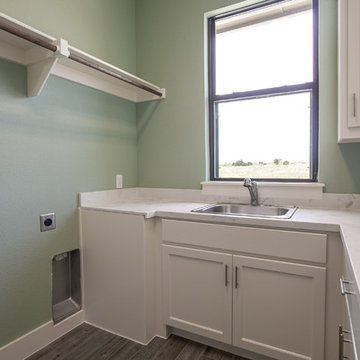
Ariana Miller with ANM Photography
Стильный дизайн: угловая кладовка среднего размера в стиле рустика с одинарной мойкой, фасадами в стиле шейкер, белыми фасадами, гранитной столешницей, зелеными стенами, паркетным полом среднего тона и со стиральной и сушильной машиной рядом - последний тренд
Стильный дизайн: угловая кладовка среднего размера в стиле рустика с одинарной мойкой, фасадами в стиле шейкер, белыми фасадами, гранитной столешницей, зелеными стенами, паркетным полом среднего тона и со стиральной и сушильной машиной рядом - последний тренд
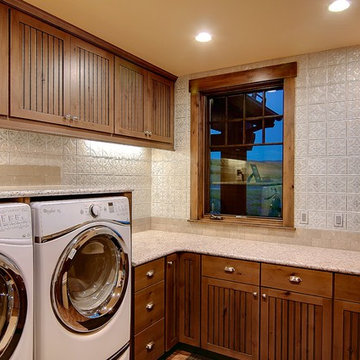
www.AmaronBuilders.com
Источник вдохновения для домашнего уюта: большая угловая универсальная комната в стиле рустика с одинарной мойкой, фасадами в стиле шейкер, коричневыми фасадами, гранитной столешницей, полом из травертина, со стиральной и сушильной машиной рядом и серыми стенами
Источник вдохновения для домашнего уюта: большая угловая универсальная комната в стиле рустика с одинарной мойкой, фасадами в стиле шейкер, коричневыми фасадами, гранитной столешницей, полом из травертина, со стиральной и сушильной машиной рядом и серыми стенами
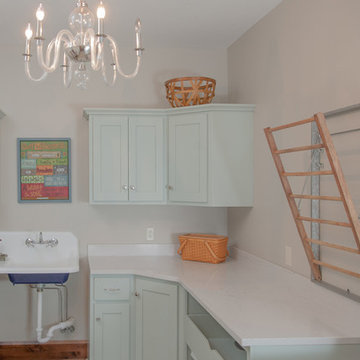
Идея дизайна: большая отдельная, угловая прачечная в стиле рустика с одинарной мойкой, фасадами с утопленной филенкой, зелеными фасадами, бежевыми стенами и со стиральной и сушильной машиной рядом
Прачечная в стиле рустика с одинарной мойкой – фото дизайна интерьера
1