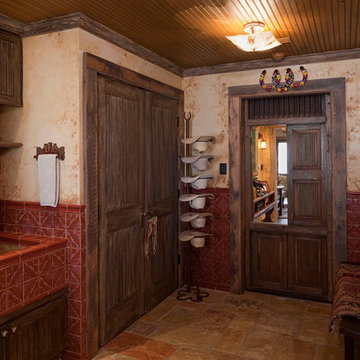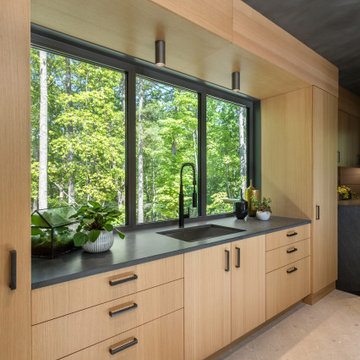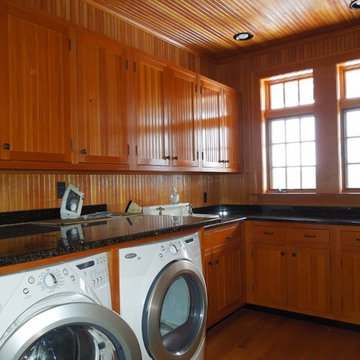Прачечная в стиле рустика – фото дизайна интерьера
Сортировать:
Бюджет
Сортировать:Популярное за сегодня
121 - 140 из 2 366 фото
1 из 2

The main floor laundry room is just off the primary bedroom suite, complete with a working office one end, and the mudroom entry off the garage on the other. This hard working space is a command center in the day, and a resting place at night for the animals of the house.
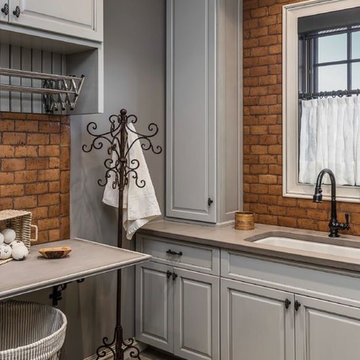
Master Laundry
Пример оригинального дизайна: отдельная прачечная в стиле рустика с врезной мойкой, фасадами с выступающей филенкой, серыми фасадами, серыми стенами и серой столешницей
Пример оригинального дизайна: отдельная прачечная в стиле рустика с врезной мойкой, фасадами с выступающей филенкой, серыми фасадами, серыми стенами и серой столешницей
Find the right local pro for your project

На фото: параллельная универсальная комната среднего размера в стиле рустика с накладной мойкой, плоскими фасадами, фасадами цвета дерева среднего тона, столешницей из кварцевого агломерата, фартуком из керамогранитной плитки, разноцветными стенами, полом из керамогранита, со стиральной и сушильной машиной рядом, серым полом и серой столешницей с

A small laundry and storage room is located between the garage and the living space.
Photographer: Daniel Contelmo Jr.
На фото: параллельная универсальная комната среднего размера в стиле рустика с врезной мойкой, фасадами с декоративным кантом, белыми фасадами, гранитной столешницей, бежевыми стенами, полом из керамической плитки, со скрытой стиральной машиной и серым полом
На фото: параллельная универсальная комната среднего размера в стиле рустика с врезной мойкой, фасадами с декоративным кантом, белыми фасадами, гранитной столешницей, бежевыми стенами, полом из керамической плитки, со скрытой стиральной машиной и серым полом
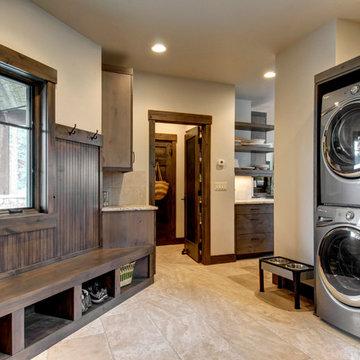
Jon Eady Photographer 2014
На фото: прачечная в стиле рустика с фасадами с утопленной филенкой, темными деревянными фасадами, бежевыми стенами, с сушильной машиной на стиральной машине и бежевым полом с
На фото: прачечная в стиле рустика с фасадами с утопленной филенкой, темными деревянными фасадами, бежевыми стенами, с сушильной машиной на стиральной машине и бежевым полом с
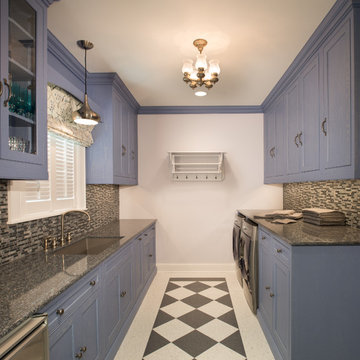
Свежая идея для дизайна: большая отдельная, параллельная прачечная в стиле рустика с одинарной мойкой, гранитной столешницей, белыми стенами, полом из ламината, со стиральной и сушильной машиной рядом и серой столешницей - отличное фото интерьера

This home was a joy to work on! Check back for more information and a blog on the project soon.
Photographs by Jordan Katz
Interior Styling by Kristy Oatman
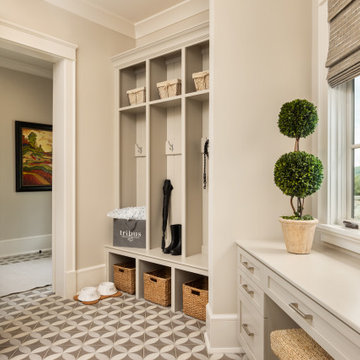
Пример оригинального дизайна: прачечная в стиле рустика с полом из керамической плитки и со стиральной и сушильной машиной рядом

На фото: большая отдельная, угловая прачечная в стиле рустика с врезной мойкой, открытыми фасадами, синими фасадами, белыми стенами, с сушильной машиной на стиральной машине, серым полом и белой столешницей

This home and specifically Laundry room were designed to have gun and bow storage, plus space to display animals of the woods. Blending all styles together seamlessly to produce a family hunting lodge that is functional and beautiful!
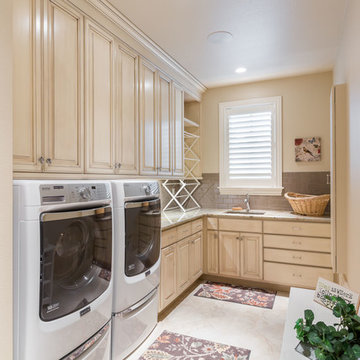
На фото: большая отдельная, угловая прачечная в стиле рустика с врезной мойкой, фасадами с выступающей филенкой, белыми фасадами, гранитной столешницей, бежевыми стенами, со стиральной и сушильной машиной рядом, полом из керамогранита, бежевым полом и бежевой столешницей с
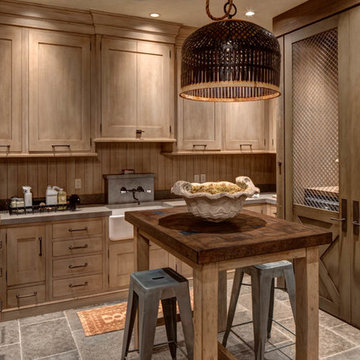
Свежая идея для дизайна: большая отдельная, п-образная прачечная в стиле рустика с с полувстраиваемой мойкой (с передним бортиком), фасадами цвета дерева среднего тона, фасадами в стиле шейкер и со стиральной и сушильной машиной рядом - отличное фото интерьера

Bright laundry room with a rustic touch. Distressed wood countertop with storage above. Industrial looking pipe was install overhead to hang laundry. We used the timber frame of a century old barn to build this rustic modern house. The barn was dismantled, and reassembled on site. Inside, we designed the home to showcase as much of the original timber frame as possible.
Photography by Todd Crawford
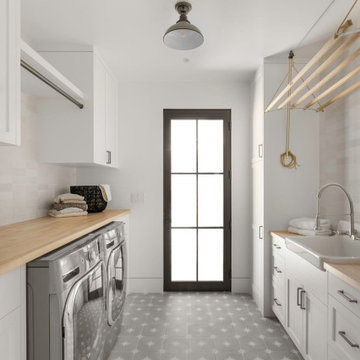
Nestled in the exclusive North Ranch neighborhood of Westlake Village, this 6,600-square-foot masterpiece is a shining example of JRP’s tailored luxury and innovative design.
Our client’s vision for this home materialized as a single-story layout seamlessly blending the charm of a mountain aesthetic with a modern, rustic vibe.
Every element, from the meticulously crafted ceiling siding and beams to the flush base, narrates a compelling story of extraordinary living. Comprising five bathrooms, three bedrooms, a dedicated office, a gym, and a craft room, each corner of this home was thoughtfully curated to fulfill the unique needs of our discerning clients.
A particularly cherished aspect of the Rustic North Ranch project is the astonishing transformation of indoor-outdoor living. Separating the two spaces is a striking 18-foot-wide pocketing sliding door with a screen; when this door is open, the flow becomes seamless towards the reimagined outdoor living and new pool, inviting you to savor the indulgent pleasures of resort-style living within the sanctuary of a private retreat.
For more of this Rustic North Ranch project, including before and after images, behind-the-scenes, and design selections, follow along on our social media channels.
Photographer: Public 311 Design
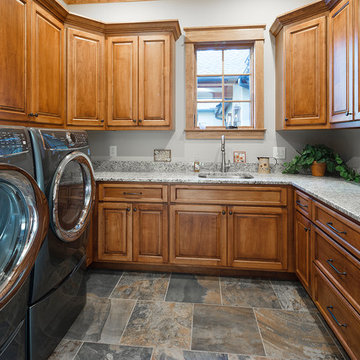
Modern functionality meets rustic charm in this expansive custom home. Featuring a spacious open-concept great room with dark hardwood floors, stone fireplace, and wood finishes throughout.
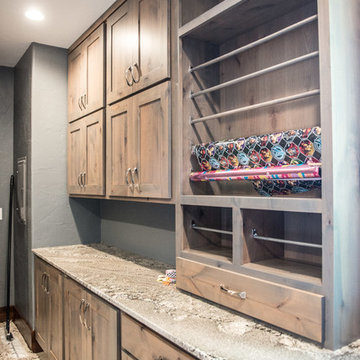
Great storage for numerous rolls of ribbon & gift wrap with a drawer for scissors & tape below.
Mandi B Photography
Пример оригинального дизайна: огромная п-образная универсальная комната в стиле рустика с врезной мойкой, плоскими фасадами, светлыми деревянными фасадами, гранитной столешницей, синими стенами, со стиральной и сушильной машиной рядом, серым полом и разноцветной столешницей
Пример оригинального дизайна: огромная п-образная универсальная комната в стиле рустика с врезной мойкой, плоскими фасадами, светлыми деревянными фасадами, гранитной столешницей, синими стенами, со стиральной и сушильной машиной рядом, серым полом и разноцветной столешницей
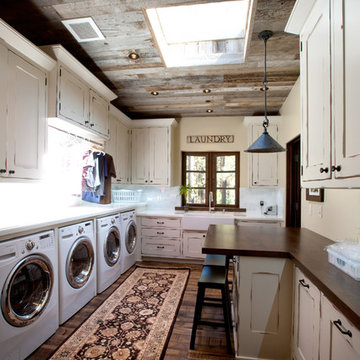
Greenwood Homes , Joy Strotz
Стильный дизайн: прачечная в стиле рустика - последний тренд
Стильный дизайн: прачечная в стиле рустика - последний тренд
Прачечная в стиле рустика – фото дизайна интерьера
7
