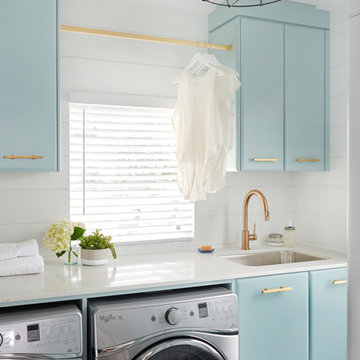Прачечная в стиле ретро с врезной мойкой – фото дизайна интерьера
Сортировать:
Бюджет
Сортировать:Популярное за сегодня
1 - 20 из 134 фото

Our Austin studio decided to go bold with this project by ensuring that each space had a unique identity in the Mid-Century Modern style bathroom, butler's pantry, and mudroom. We covered the bathroom walls and flooring with stylish beige and yellow tile that was cleverly installed to look like two different patterns. The mint cabinet and pink vanity reflect the mid-century color palette. The stylish knobs and fittings add an extra splash of fun to the bathroom.
The butler's pantry is located right behind the kitchen and serves multiple functions like storage, a study area, and a bar. We went with a moody blue color for the cabinets and included a raw wood open shelf to give depth and warmth to the space. We went with some gorgeous artistic tiles that create a bold, intriguing look in the space.
In the mudroom, we used siding materials to create a shiplap effect to create warmth and texture – a homage to the classic Mid-Century Modern design. We used the same blue from the butler's pantry to create a cohesive effect. The large mint cabinets add a lighter touch to the space.
---
Project designed by the Atomic Ranch featured modern designers at Breathe Design Studio. From their Austin design studio, they serve an eclectic and accomplished nationwide clientele including in Palm Springs, LA, and the San Francisco Bay Area.
For more about Breathe Design Studio, see here: https://www.breathedesignstudio.com/
To learn more about this project, see here: https://www.breathedesignstudio.com/-atomic-ranch-1

This laundry was designed several months after the kitchen renovation - a cohesive look was needed to flow to make it look like it was done at the same time. Similar materials were chosen but with individual flare and interest. This space is multi functional not only providing a space as a laundry but as a separate pantry room for the kitchen - it also includes an integrated pull out drawer fridge.

Constructed in two phases, this renovation, with a few small additions, touched nearly every room in this late ‘50’s ranch house. The owners raised their family within the original walls and love the house’s location, which is not far from town and also borders conservation land. But they didn’t love how chopped up the house was and the lack of exposure to natural daylight and views of the lush rear woods. Plus, they were ready to de-clutter for a more stream-lined look. As a result, KHS collaborated with them to create a quiet, clean design to support the lifestyle they aspire to in retirement.
To transform the original ranch house, KHS proposed several significant changes that would make way for a number of related improvements. Proposed changes included the removal of the attached enclosed breezeway (which had included a stair to the basement living space) and the two-car garage it partially wrapped, which had blocked vital eastern daylight from accessing the interior. Together the breezeway and garage had also contributed to a long, flush front façade. In its stead, KHS proposed a new two-car carport, attached storage shed, and exterior basement stair in a new location. The carport is bumped closer to the street to relieve the flush front facade and to allow access behind it to eastern daylight in a relocated rear kitchen. KHS also proposed a new, single, more prominent front entry, closer to the driveway to replace the former secondary entrance into the dark breezeway and a more formal main entrance that had been located much farther down the facade and curiously bordered the bedroom wing.
Inside, low ceilings and soffits in the primary family common areas were removed to create a cathedral ceiling (with rod ties) over a reconfigured semi-open living, dining, and kitchen space. A new gas fireplace serving the relocated dining area -- defined by a new built-in banquette in a new bay window -- was designed to back up on the existing wood-burning fireplace that continues to serve the living area. A shared full bath, serving two guest bedrooms on the main level, was reconfigured, and additional square footage was captured for a reconfigured master bathroom off the existing master bedroom. A new whole-house color palette, including new finishes and new cabinetry, complete the transformation. Today, the owners enjoy a fresh and airy re-imagining of their familiar ranch house.
Photos by Katie Hutchison
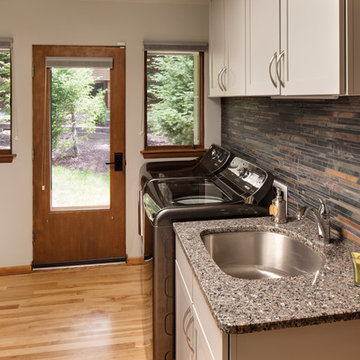
Photo By David Bader
Свежая идея для дизайна: параллельная универсальная комната среднего размера в стиле ретро с врезной мойкой, плоскими фасадами, серыми фасадами, гранитной столешницей, серыми стенами, светлым паркетным полом и со стиральной и сушильной машиной рядом - отличное фото интерьера
Свежая идея для дизайна: параллельная универсальная комната среднего размера в стиле ретро с врезной мойкой, плоскими фасадами, серыми фасадами, гранитной столешницей, серыми стенами, светлым паркетным полом и со стиральной и сушильной машиной рядом - отличное фото интерьера

Идея дизайна: большая отдельная, угловая прачечная в стиле ретро с врезной мойкой, фасадами в стиле шейкер, серыми фасадами, гранитной столешницей, бежевыми стенами, полом из керамогранита, со стиральной и сушильной машиной рядом, серым полом и серой столешницей
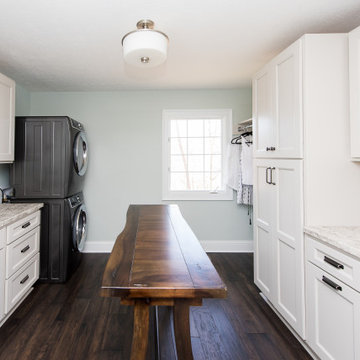
Our Indianapolis design studio designed a gut renovation of this home which opened up the floorplan and radically changed the functioning of the footprint. It features an array of patterned wallpaper, tiles, and floors complemented with a fresh palette, and statement lights.
Photographer - Sarah Shields
---
Project completed by Wendy Langston's Everything Home interior design firm, which serves Carmel, Zionsville, Fishers, Westfield, Noblesville, and Indianapolis.
For more about Everything Home, click here: https://everythinghomedesigns.com/
To learn more about this project, click here:
https://everythinghomedesigns.com/portfolio/country-estate-transformation/

This 1960s home was in original condition and badly in need of some functional and cosmetic updates. We opened up the great room into an open concept space, converted the half bathroom downstairs into a full bath, and updated finishes all throughout with finishes that felt period-appropriate and reflective of the owner's Asian heritage.

Стильный дизайн: маленькая отдельная, угловая прачечная в стиле ретро с врезной мойкой, плоскими фасадами, бирюзовыми фасадами, столешницей из кварцевого агломерата, белым фартуком, фартуком из керамической плитки, белыми стенами, полом из керамогранита, с сушильной машиной на стиральной машине, белым полом и белой столешницей для на участке и в саду - последний тренд

Marmoleum flooring and a fun orange counter add a pop of color to this well-designed laundry room. Design and construction by Meadowlark Design + Build in Ann Arbor, Michigan. Professional photography by Sean Carter.

Laundry and mudroom with washer and drier and another sink with counter space.
Пример оригинального дизайна: прямая прачечная среднего размера в стиле ретро с врезной мойкой, плоскими фасадами, белыми фасадами, белым фартуком, красными стенами, полом из терракотовой плитки, со стиральной и сушильной машиной рядом и белой столешницей
Пример оригинального дизайна: прямая прачечная среднего размера в стиле ретро с врезной мойкой, плоскими фасадами, белыми фасадами, белым фартуком, красными стенами, полом из терракотовой плитки, со стиральной и сушильной машиной рядом и белой столешницей

На фото: параллельная универсальная комната среднего размера в стиле ретро с врезной мойкой, фасадами в стиле шейкер, серыми фасадами, мраморной столешницей, белыми стенами, бетонным полом, со скрытой стиральной машиной, серым полом и белой столешницей с

Стильный дизайн: отдельная, угловая прачечная среднего размера в стиле ретро с врезной мойкой, плоскими фасадами, белыми фасадами, столешницей из кварцевого агломерата, красными стенами, полом из керамической плитки, с сушильной машиной на стиральной машине, коричневым полом и белой столешницей - последний тренд

Свежая идея для дизайна: универсальная комната среднего размера в стиле ретро с врезной мойкой, плоскими фасадами, столешницей из кварцевого агломерата, фартуком из кварцевого агломерата, белыми стенами, полом из сланца, со стиральной и сушильной машиной рядом, черным полом и белой столешницей - отличное фото интерьера

Original 1953 mid century custom home was renovated with minimal wall removals in order to maintain the original charm of this home. Several features and finishes were kept or restored from the original finish of the house. The new products and finishes were chosen to emphasize the original custom decor and architecture. Design, Build, and most of all, Enjoy!

James Meyer Photography
Пример оригинального дизайна: прямая прачечная среднего размера в стиле ретро с врезной мойкой, темными деревянными фасадами, гранитной столешницей, серыми стенами, полом из керамической плитки, со стиральной и сушильной машиной рядом, серым полом, черной столешницей и открытыми фасадами
Пример оригинального дизайна: прямая прачечная среднего размера в стиле ретро с врезной мойкой, темными деревянными фасадами, гранитной столешницей, серыми стенами, полом из керамической плитки, со стиральной и сушильной машиной рядом, серым полом, черной столешницей и открытыми фасадами
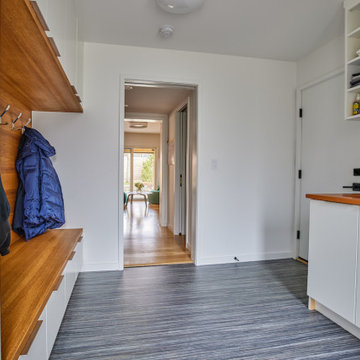
Marmoleum flooring and a fun orange counter add a pop of color to this well-designed laundry room. Design and construction by Meadowlark Design + Build in Ann Arbor, Michigan. Professional photography by Sean Carter.
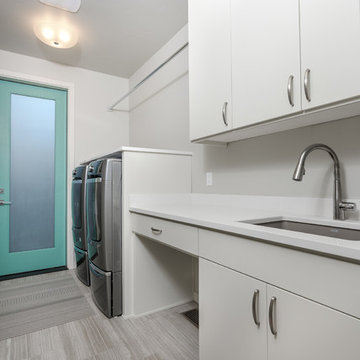
Jesse Smith
Стильный дизайн: отдельная, прямая прачечная среднего размера в стиле ретро с врезной мойкой, плоскими фасадами, белыми фасадами, столешницей из кварцевого агломерата, белыми стенами, полом из керамогранита, со стиральной и сушильной машиной рядом, серым полом и белой столешницей - последний тренд
Стильный дизайн: отдельная, прямая прачечная среднего размера в стиле ретро с врезной мойкой, плоскими фасадами, белыми фасадами, столешницей из кварцевого агломерата, белыми стенами, полом из керамогранита, со стиральной и сушильной машиной рядом, серым полом и белой столешницей - последний тренд
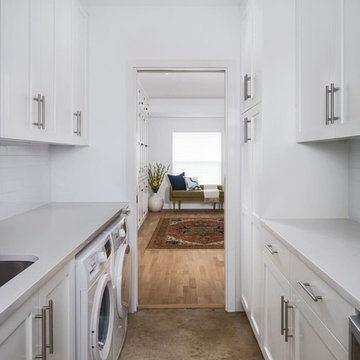
The new laundry layout features built in compact washer/dryer and painted shaker cabinetry.
Идея дизайна: отдельная, параллельная прачечная среднего размера в стиле ретро с врезной мойкой, фасадами в стиле шейкер, белыми фасадами, столешницей из кварцевого агломерата, белыми стенами, бетонным полом и со стиральной и сушильной машиной рядом
Идея дизайна: отдельная, параллельная прачечная среднего размера в стиле ретро с врезной мойкой, фасадами в стиле шейкер, белыми фасадами, столешницей из кварцевого агломерата, белыми стенами, бетонным полом и со стиральной и сушильной машиной рядом
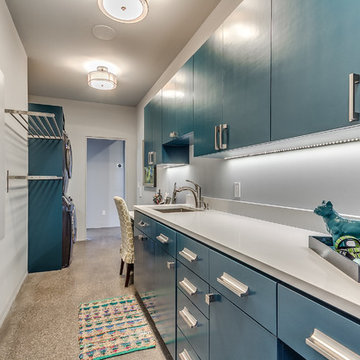
На фото: отдельная, параллельная прачечная среднего размера в стиле ретро с врезной мойкой, плоскими фасадами, синими фасадами, столешницей из акрилового камня, белыми стенами, полом из линолеума и с сушильной машиной на стиральной машине
Прачечная в стиле ретро с врезной мойкой – фото дизайна интерьера
1
