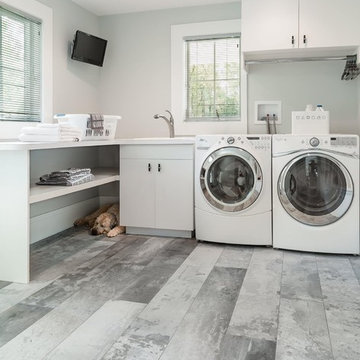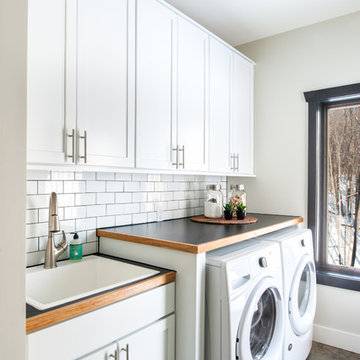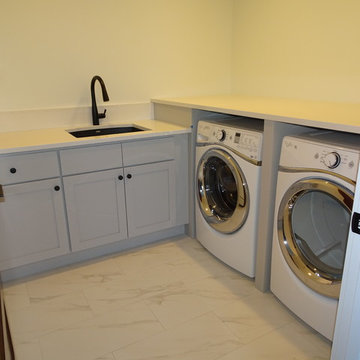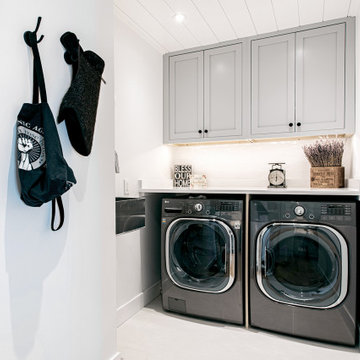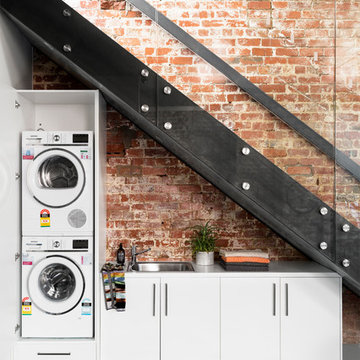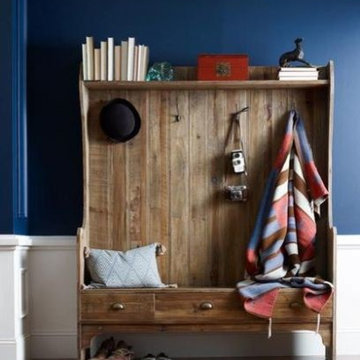Прачечная в стиле лофт – фото дизайна интерьера
Сортировать:
Бюджет
Сортировать:Популярное за сегодня
101 - 120 из 645 фото
1 из 2
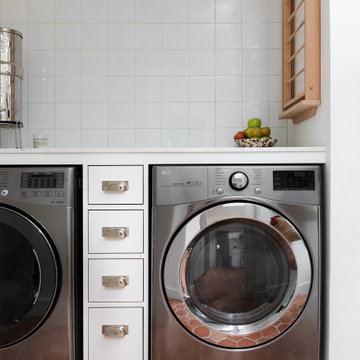
A skinny bank of drawers is a great way to add storage and beauty to any wash room.
Стильный дизайн: прачечная в стиле лофт с фартуком из керамической плитки - последний тренд
Стильный дизайн: прачечная в стиле лофт с фартуком из керамической плитки - последний тренд
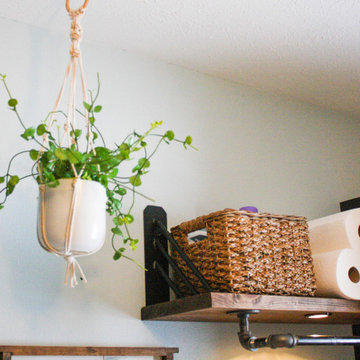
After removing an old hairdresser's sink, this laundry was a blank slate.
Needs; cleaning cabinet, utility sink, laundry sorting.
Custom cabinets were made to fit the space including shelves for laundry baskets, a deep utility sink, and additional storage space underneath for cleaning supplies. The tall closet cabinet holds brooms, mop, and vacuums. A decorative shelf adds a place to hang dry clothes and an opportunity for a little extra light. A fun handmade sign was added to lighten the mood in an otherwise solely utilitarian space.
Find the right local pro for your project
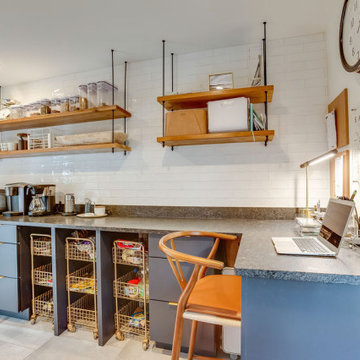
На фото: прачечная в стиле лофт с плоскими фасадами, синими фасадами, гранитной столешницей, белыми стенами, полом из керамогранита, со стиральной и сушильной машиной рядом, серым полом и черной столешницей
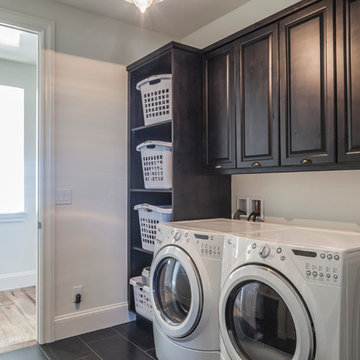
Lou Costy
Свежая идея для дизайна: отдельная, прямая прачечная среднего размера в стиле лофт с фасадами с выступающей филенкой, серыми стенами, полом из керамогранита, со стиральной и сушильной машиной рядом и темными деревянными фасадами - отличное фото интерьера
Свежая идея для дизайна: отдельная, прямая прачечная среднего размера в стиле лофт с фасадами с выступающей филенкой, серыми стенами, полом из керамогранита, со стиральной и сушильной машиной рядом и темными деревянными фасадами - отличное фото интерьера
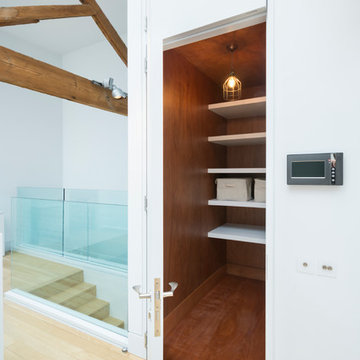
Up the stairs from the entrance hall, galleried walkways lead to the two bedrooms, both en suite, situated at opposite ends of the building, while a large open-plan central section acts as a study area.
http://www.domusnova.com/properties/buy/2056/2-bedroom-house-kensington-chelsea-north-kensington-hewer-street-w10-theo-otten-otten-architects-london-for-sale/
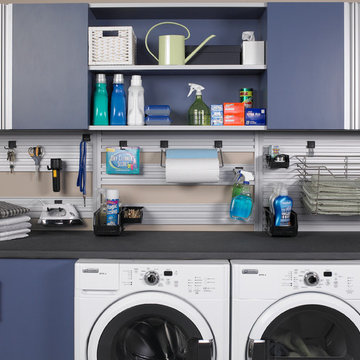
Идея дизайна: отдельная, прямая прачечная среднего размера в стиле лофт с плоскими фасадами, синими фасадами, столешницей из бетона, бежевыми стенами и со стиральной и сушильной машиной рядом
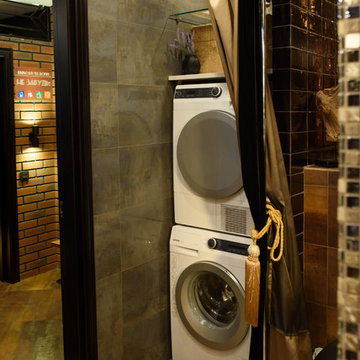
Поскольку квартира не имеет балкона и белье негде сушить, было принято решение организовать стиральную и сушильную машины в сан.узле в колонну, для экономии места. Отличным решением дизайнера стало задекорировать это хоз. Помещение шторой из бархата и шелка. Дополнительным акцентом стала огромная кисть из шелковых нитей. В результате получился некий театральный эффект.
Автор проекта Екатерина Петрова. Фото Jan Batiste
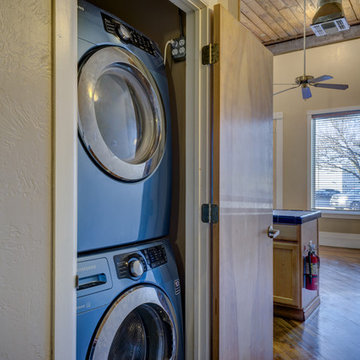
Идея дизайна: маленькая прямая кладовка в стиле лофт с с сушильной машиной на стиральной машине для на участке и в саду

Jon M Photography
Источник вдохновения для домашнего уюта: большая отдельная, прямая прачечная в стиле лофт с врезной мойкой, плоскими фасадами, фасадами цвета дерева среднего тона, деревянной столешницей, бежевыми стенами, полом из сланца и со стиральной и сушильной машиной рядом
Источник вдохновения для домашнего уюта: большая отдельная, прямая прачечная в стиле лофт с врезной мойкой, плоскими фасадами, фасадами цвета дерева среднего тона, деревянной столешницей, бежевыми стенами, полом из сланца и со стиральной и сушильной машиной рядом
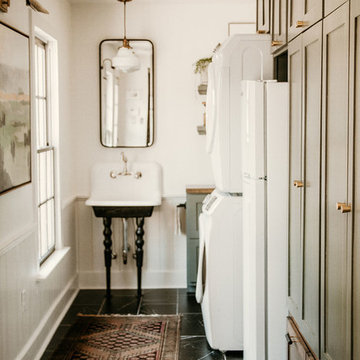
Стильный дизайн: отдельная, п-образная прачечная среднего размера в стиле лофт - последний тренд
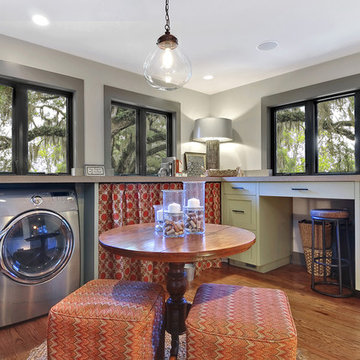
William Quarles
Идея дизайна: отдельная прачечная в стиле лофт с фасадами в стиле шейкер, бежевыми фасадами и светлым паркетным полом
Идея дизайна: отдельная прачечная в стиле лофт с фасадами в стиле шейкер, бежевыми фасадами и светлым паркетным полом

From little things, big things grow. This project originated with a request for a custom sofa. It evolved into decorating and furnishing the entire lower floor of an urban apartment. The distinctive building featured industrial origins and exposed metal framed ceilings. Part of our brief was to address the unfinished look of the ceiling, while retaining the soaring height. The solution was to box out the trimmers between each beam, strengthening the visual impact of the ceiling without detracting from the industrial look or ceiling height.
We also enclosed the void space under the stairs to create valuable storage and completed a full repaint to round out the building works. A textured stone paint in a contrasting colour was applied to the external brick walls to soften the industrial vibe. Floor rugs and window treatments added layers of texture and visual warmth. Custom designed bookshelves were created to fill the double height wall in the lounge room.
With the success of the living areas, a kitchen renovation closely followed, with a brief to modernise and consider functionality. Keeping the same footprint, we extended the breakfast bar slightly and exchanged cupboards for drawers to increase storage capacity and ease of access. During the kitchen refurbishment, the scope was again extended to include a redesign of the bathrooms, laundry and powder room.
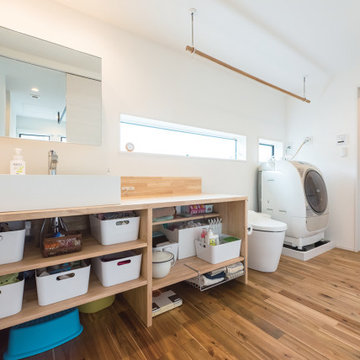
暮らしやすさを意識して、洗面・トイレ・お風呂を直線的にレイアウトしたシンプルな動線デザイン。掃除や洗濯をスムーズにして家事の負担を減らす、子育てファミリーにうれしい空間設計です。
Источник вдохновения для домашнего уюта: прямая универсальная комната среднего размера в стиле лофт с накладной мойкой, открытыми фасадами, коричневыми фасадами, столешницей из акрилового камня, белыми стенами, паркетным полом среднего тона, со стиральной машиной с сушилкой, коричневым полом и коричневой столешницей
Источник вдохновения для домашнего уюта: прямая универсальная комната среднего размера в стиле лофт с накладной мойкой, открытыми фасадами, коричневыми фасадами, столешницей из акрилового камня, белыми стенами, паркетным полом среднего тона, со стиральной машиной с сушилкой, коричневым полом и коричневой столешницей
Прачечная в стиле лофт – фото дизайна интерьера
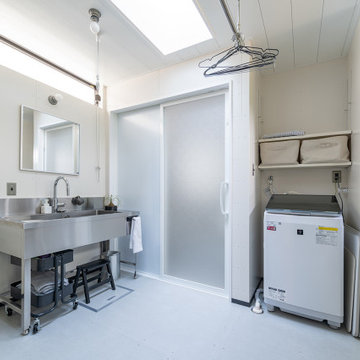
本物の素材が魅せるブルックリンスタイルの家。
Свежая идея для дизайна: прачечная в стиле лофт - отличное фото интерьера
Свежая идея для дизайна: прачечная в стиле лофт - отличное фото интерьера
6
