Прачечная в стиле кантри с одинарной мойкой – фото дизайна интерьера
Сортировать:
Бюджет
Сортировать:Популярное за сегодня
1 - 20 из 146 фото
1 из 3

Идея дизайна: маленькая отдельная, прямая прачечная в стиле кантри с одинарной мойкой, фасадами в стиле шейкер, синими фасадами, деревянной столешницей, белым фартуком, фартуком из плитки кабанчик, бежевыми стенами, полом из керамической плитки, с сушильной машиной на стиральной машине, белым полом и коричневой столешницей для на участке и в саду
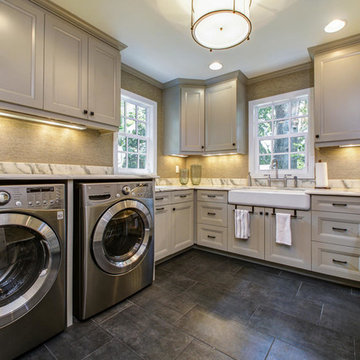
Create an environment and experience for your laundry routine with custom gray cabinetry, windows, farm house single bowl sink, and stylish laundry carts.
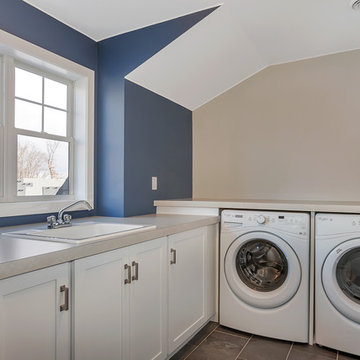
Custom home built by Werschay Homes in central Minnesota. - 360 Real Estate Image LLC
Стильный дизайн: угловая универсальная комната среднего размера в стиле кантри с одинарной мойкой, фасадами в стиле шейкер, белыми фасадами, столешницей из ламината, синими стенами, полом из керамической плитки, со стиральной и сушильной машиной рядом и серым полом - последний тренд
Стильный дизайн: угловая универсальная комната среднего размера в стиле кантри с одинарной мойкой, фасадами в стиле шейкер, белыми фасадами, столешницей из ламината, синими стенами, полом из керамической плитки, со стиральной и сушильной машиной рядом и серым полом - последний тренд
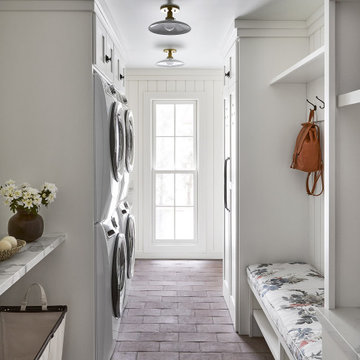
Идея дизайна: параллельная универсальная комната среднего размера в стиле кантри с одинарной мойкой, фасадами в стиле шейкер, белыми фасадами, белыми стенами, полом из терракотовой плитки, с сушильной машиной на стиральной машине, коричневым полом и белой столешницей
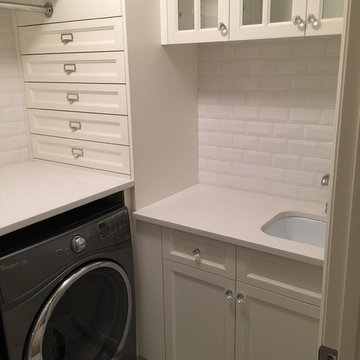
На фото: маленькая отдельная, угловая прачечная в стиле кантри с одинарной мойкой, фасадами в стиле шейкер, белыми фасадами, белыми стенами и со стиральной и сушильной машиной рядом для на участке и в саду с
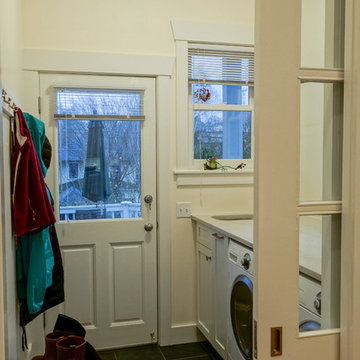
Entry onto the spacious deck and backyard.
На фото: маленькая прямая универсальная комната в стиле кантри с одинарной мойкой, фасадами в стиле шейкер, белыми фасадами, столешницей из кварцита, желтыми стенами, полом из сланца и со стиральной и сушильной машиной рядом для на участке и в саду
На фото: маленькая прямая универсальная комната в стиле кантри с одинарной мойкой, фасадами в стиле шейкер, белыми фасадами, столешницей из кварцита, желтыми стенами, полом из сланца и со стиральной и сушильной машиной рядом для на участке и в саду
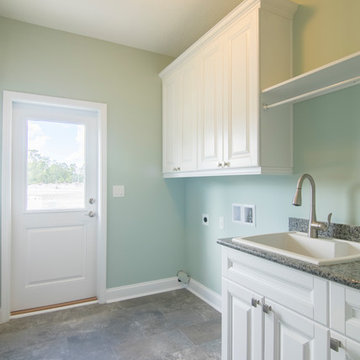
Идея дизайна: прямая универсальная комната среднего размера в стиле кантри с одинарной мойкой, фасадами в стиле шейкер, белыми фасадами, деревянной столешницей, серыми стенами, полом из керамогранита, со стиральной и сушильной машиной рядом, серым полом и белой столешницей

A country house boot room designed to complement a Flemish inspired bespoke kitchen in the same property. The doors and drawers were set back within the frame to add detail, and the sink was carved from basalt.
Primary materials: Hand painted tulipwood, Italian basalt, lost wax cast ironmongery.
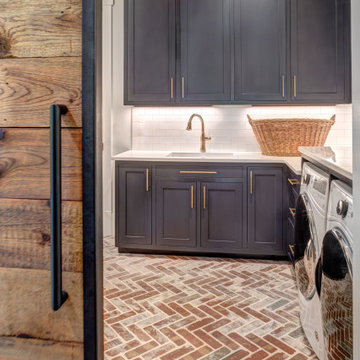
Laundry room with connection to hall and master closet.
Источник вдохновения для домашнего уюта: прачечная в стиле кантри с одинарной мойкой, фасадами в стиле шейкер, синими фасадами, столешницей из кварцевого агломерата, белыми стенами, кирпичным полом, со стиральной и сушильной машиной рядом, красным полом и белой столешницей
Источник вдохновения для домашнего уюта: прачечная в стиле кантри с одинарной мойкой, фасадами в стиле шейкер, синими фасадами, столешницей из кварцевого агломерата, белыми стенами, кирпичным полом, со стиральной и сушильной машиной рядом, красным полом и белой столешницей
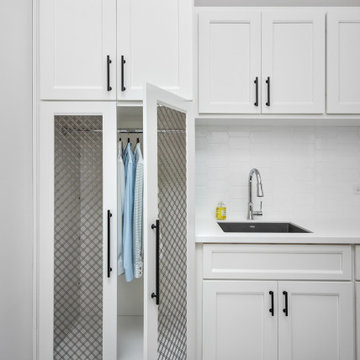
Стильный дизайн: прачечная в стиле кантри с одинарной мойкой, фасадами в стиле шейкер, белыми фасадами, белым фартуком, серыми стенами, разноцветным полом и белой столешницей - последний тренд

My client wanted to be sure that her new kitchen was designed in keeping with her homes great craftsman detail. We did just that while giving her a “modern” kitchen. Windows over the sink were enlarged, and a tiny half bath and laundry closet were added tucked away from sight. We had trim customized to match the existing. Cabinets and shelving were added with attention to detail. An elegant bathroom with a new tiled shower replaced the old bathroom with tub.
Ramona d'Viola photographer

Perfect for a family of 6 (including the 2 large labs), this spacious laundry room/mud room has a plenty of storage so that laundry supplies, kids shoes and backpacks and pet food can be neatly tucked away. The style is a continuation of t he adjacent kitchen which is a luxurious industrial/farmhouse mix of elements such as complimentary woods, steel and top of the line appliances.
Photography by Fred Donham of PhotographyLink
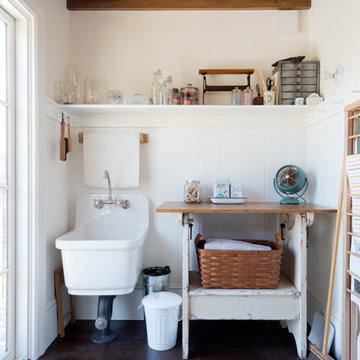
Not your typical laundry room. A high shelf wraps around the room. Pegs line the walls on the high wainscoting. A custom table can be used for folding or easily transforms into a bench.
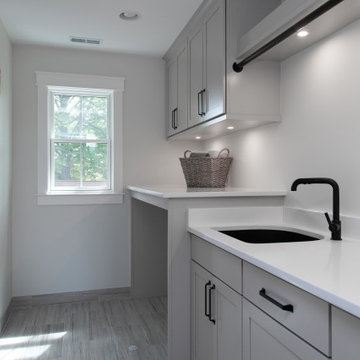
Источник вдохновения для домашнего уюта: маленькая отдельная, прямая прачечная в стиле кантри с одинарной мойкой, фасадами в стиле шейкер, серыми фасадами, столешницей из кварцевого агломерата, белыми стенами, полом из керамогранита, со стиральной и сушильной машиной рядом, бежевым полом и белой столешницей для на участке и в саду

Our clients had been searching for their perfect kitchen for over a year. They had three abortive attempts to engage a kitchen supplier and had become disillusioned by vendors who wanted to mould their needs to fit with their product.
"It was a massive relief when we finally found Burlanes. From the moment we started to discuss our requirements with Lindsey we could tell that she completely understood both our needs and how Burlanes could meet them."
We needed to ensure that all the clients' specifications were met and worked together with them to achieve their dream, bespoke kitchen.

Zachary Molino
Стильный дизайн: большая п-образная универсальная комната в стиле кантри с одинарной мойкой, фасадами в стиле шейкер, гранитной столешницей, серыми стенами, полом из керамической плитки и с сушильной машиной на стиральной машине - последний тренд
Стильный дизайн: большая п-образная универсальная комната в стиле кантри с одинарной мойкой, фасадами в стиле шейкер, гранитной столешницей, серыми стенами, полом из керамической плитки и с сушильной машиной на стиральной машине - последний тренд

Knowing the important role that dogs take in our client's life, we built their space for the care and keeping of their clothes AND their dogs. The dual purpose of this space blends seamlessly from washing the clothes to washing the dog. Custom cabinets were built to comfortably house the dog crate and the industrial sized wash and dryer. A low tub was tiled and counters wrapped in stainless steel for easy maintenance.
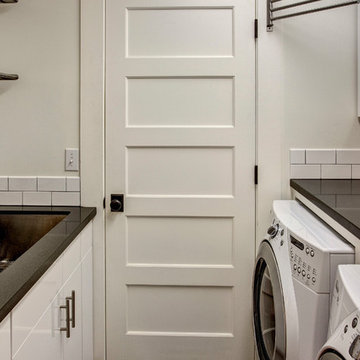
A simple and clean Laundry Room efficiently everything you need in a small footprint. John Wilbanks Photography
Свежая идея для дизайна: отдельная прачечная в стиле кантри с одинарной мойкой, плоскими фасадами, белыми фасадами, белыми стенами и со стиральной и сушильной машиной рядом - отличное фото интерьера
Свежая идея для дизайна: отдельная прачечная в стиле кантри с одинарной мойкой, плоскими фасадами, белыми фасадами, белыми стенами и со стиральной и сушильной машиной рядом - отличное фото интерьера

Builder: Pete's Construction, Inc.
Photographer: Jeff Garland
Why choose when you don't have to? Today's top architectural styles are reflected in this impressive yet inviting design, which features the best of cottage, Tudor and farmhouse styles. The exterior includes board and batten siding, stone accents and distinctive windows. Indoor/outdoor spaces include a three-season porch with a fireplace and a covered patio perfect for entertaining. Inside, highlights include a roomy first floor, with 1,800 square feet of living space, including a mudroom and laundry, a study and an open plan living, dining and kitchen area. Upstairs, 1400 square feet includes a large master bath and bedroom (with 10-foot ceiling), two other bedrooms and a bunkroom. Downstairs, another 1,300 square feet await, where a walk-out family room connects the interior and exterior and another bedroom welcomes guests.
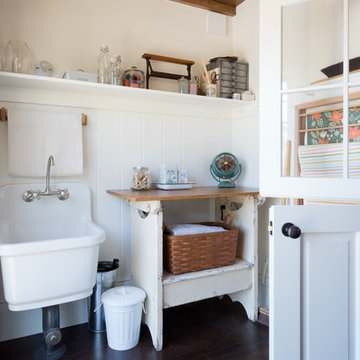
The dutch door adds charm to this highly function laundry room with french doors and wood beamed ceiling
Стильный дизайн: маленькая отдельная прачечная в стиле кантри с одинарной мойкой, деревянной столешницей, белыми стенами, темным паркетным полом и бежевой столешницей для на участке и в саду - последний тренд
Стильный дизайн: маленькая отдельная прачечная в стиле кантри с одинарной мойкой, деревянной столешницей, белыми стенами, темным паркетным полом и бежевой столешницей для на участке и в саду - последний тренд
Прачечная в стиле кантри с одинарной мойкой – фото дизайна интерьера
1