Прачечная в стиле кантри с кирпичным полом – фото дизайна интерьера
Сортировать:
Бюджет
Сортировать:Популярное за сегодня
1 - 20 из 106 фото
1 из 3

kyle caldwell
Стильный дизайн: прямая универсальная комната в стиле кантри с с полувстраиваемой мойкой (с передним бортиком), открытыми фасадами, белыми фасадами, белыми стенами, кирпичным полом, со стиральной и сушильной машиной рядом и белой столешницей - последний тренд
Стильный дизайн: прямая универсальная комната в стиле кантри с с полувстраиваемой мойкой (с передним бортиком), открытыми фасадами, белыми фасадами, белыми стенами, кирпичным полом, со стиральной и сушильной машиной рядом и белой столешницей - последний тренд

Свежая идея для дизайна: отдельная прачечная в стиле кантри с врезной мойкой, фасадами в стиле шейкер, белыми фасадами, белыми стенами, кирпичным полом, со стиральной и сушильной машиной рядом, красным полом и черной столешницей - отличное фото интерьера

Источник вдохновения для домашнего уюта: отдельная, прямая прачечная среднего размера в стиле кантри с плоскими фасадами, белыми фасадами, синими стенами, кирпичным полом и со стиральной и сушильной машиной рядом

Second-floor laundry room with real Chicago reclaimed brick floor laid in a herringbone pattern. Mixture of green painted and white oak stained cabinetry. Farmhouse sink and white subway tile backsplash. Butcher block countertops.
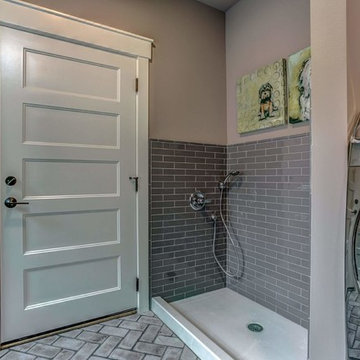
In the laundry room we went with the same tile as the entry way. The dog wash has a resin floor pan and gray ceramic tiles layed in a brick pattern.
Стильный дизайн: отдельная, параллельная прачечная среднего размера в стиле кантри с серыми стенами, кирпичным полом, со стиральной и сушильной машиной рядом и серым полом - последний тренд
Стильный дизайн: отдельная, параллельная прачечная среднего размера в стиле кантри с серыми стенами, кирпичным полом, со стиральной и сушильной машиной рядом и серым полом - последний тренд
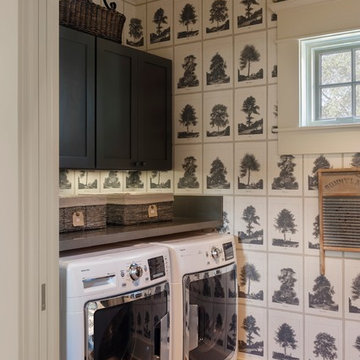
На фото: прачечная в стиле кантри с фасадами в стиле шейкер, черными фасадами, разноцветными стенами, кирпичным полом, со стиральной и сушильной машиной рядом и серой столешницей с

Originally Built in 1903, this century old farmhouse located in Powdersville, SC fortunately retained most of its original materials and details when the client purchased the home. Original features such as the Bead Board Walls and Ceilings, Horizontal Panel Doors and Brick Fireplaces were meticulously restored to the former glory allowing the owner’s goal to be achieved of having the original areas coordinate seamlessly into the new construction.

This laundry Room celebrates the act of service with vaulted ceiling, desk area and plenty of work surface laundry folding and crafts.
Photo by Reed brown

Laundry room's are one of the most utilized spaces in the home so it's paramount that the design is not only functional but characteristic of the client. To continue with the rustic farmhouse aesthetic, we wanted to give our client the ability to walk into their laundry room and be happy about being in it. Custom laminate cabinetry in a sage colored green pairs with the green and white landscape scene wallpaper on the ceiling. To add more texture, white square porcelain tiles are on the sink wall, while small bead board painted green to match the cabinetry is on the other walls. The large sink provides ample space to wash almost anything and the brick flooring is a perfect touch of utilitarian that the client desired.
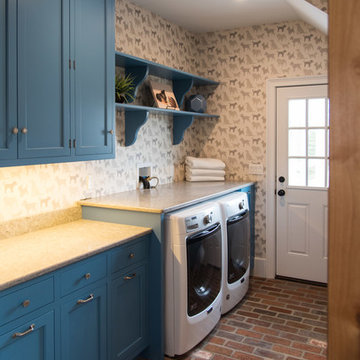
Dedicated Laundry in this modern farmhouse is what I heard described as “Farmhouse Dreamy”. The brick floors are absolutely gorgeous set against our shaker style cabinets in Benjamin Moore Blue Daisy. Counter over the washer and dryer units provides plenty of counter space.

Designs by Amanda Jones
Photo by David Bowen
На фото: маленькая прямая прачечная в стиле кантри с хозяйственной раковиной, фасадами с декоративным кантом, белыми фасадами, мраморной столешницей, белыми стенами, кирпичным полом и со скрытой стиральной машиной для на участке и в саду
На фото: маленькая прямая прачечная в стиле кантри с хозяйственной раковиной, фасадами с декоративным кантом, белыми фасадами, мраморной столешницей, белыми стенами, кирпичным полом и со скрытой стиральной машиной для на участке и в саду

What was once just a laundry room has been transformed into a combined mudroom to meet the needs of a young family. Designed and built by Fritz Carpentry & Contracting, custom cabinets and coat cubbies add additional storage while creating visual interest for passers-by. Tucked behind a custom sliding barn door, floating maple shelves, subway tile, brick floor and a farmhouse sink add character and charm to a newer home.

Идея дизайна: большая отдельная, параллельная прачечная в стиле кантри с с полувстраиваемой мойкой (с передним бортиком), фасадами в стиле шейкер, зелеными фасадами, мраморной столешницей, белыми стенами, кирпичным полом, со стиральной и сушильной машиной рядом, черным полом и серой столешницей

Nestled within the heart of a rustic farmhouse, the laundry room stands as a sanctuary of both practicality and rustic elegance. Stepping inside, one is immediately greeted by the warmth of the space, accentuated by the cozy interplay of elements.
The built-in cabinetry, painted in a deep rich green, exudes a timeless charm while providing abundant storage solutions. Every nook and cranny has been carefully designed to offer a place for everything, ensuring clutter is kept at bay.
A backdrop of shiplap wall treatment adds to the room's rustic allure, its horizontal lines drawing the eye and creating a sense of continuity. Against this backdrop, brass hardware gleams, casting a soft, golden glow that enhances the room's vintage appeal.
Beneath one's feet lies a masterful display of craftsmanship: heated brick floors arranged in a herringbone pattern. As the warmth seeps into the room, it invites one to linger a little longer, transforming mundane tasks into moments of comfort and solace.
Above a pin board, a vintage picture light casts a soft glow, illuminating cherished memories and inspirations. It's a subtle nod to the past, adding a touch of nostalgia to the room's ambiance.
Floating shelves adorn the walls, offering a platform for displaying treasured keepsakes and decorative accents. Crafted from rustic oak, they echo the warmth of the cabinetry, further enhancing the room's cohesive design.
In this laundry room, every element has been carefully curated to evoke a sense of rustic charm and understated luxury. It's a space where functionality meets beauty, where everyday chores become a joy, and where the timeless allure of farmhouse living is celebrated in every detail.

Источник вдохновения для домашнего уюта: большая универсальная комната в стиле кантри с врезной мойкой, фасадами в стиле шейкер, белыми фасадами, деревянной столешницей, белыми стенами, кирпичным полом, со стиральной и сушильной машиной рядом, красным полом, коричневой столешницей и панелями на стенах
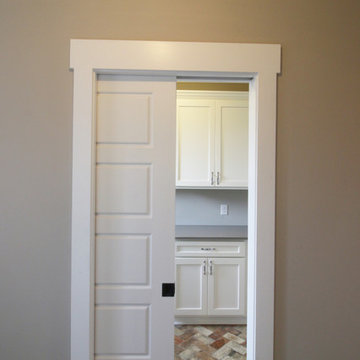
The pocket door showing the mudroom and laundry room with built-in shaker cabinets with granite countertop. The floor is a gorgeous brick tile pattern that suits this contemporary farmhouse-style home perfectly.

Custom sliding barn door with decorative layout
Свежая идея для дизайна: отдельная, параллельная прачечная среднего размера в стиле кантри с с полувстраиваемой мойкой (с передним бортиком), фасадами в стиле шейкер, зелеными фасадами, столешницей из кварцевого агломерата, серыми стенами, кирпичным полом, со стиральной и сушильной машиной рядом, разноцветным полом и белой столешницей - отличное фото интерьера
Свежая идея для дизайна: отдельная, параллельная прачечная среднего размера в стиле кантри с с полувстраиваемой мойкой (с передним бортиком), фасадами в стиле шейкер, зелеными фасадами, столешницей из кварцевого агломерата, серыми стенами, кирпичным полом, со стиральной и сушильной машиной рядом, разноцветным полом и белой столешницей - отличное фото интерьера
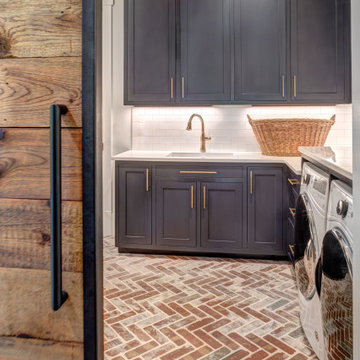
Laundry room with connection to hall and master closet.
Источник вдохновения для домашнего уюта: прачечная в стиле кантри с одинарной мойкой, фасадами в стиле шейкер, синими фасадами, столешницей из кварцевого агломерата, белыми стенами, кирпичным полом, со стиральной и сушильной машиной рядом, красным полом и белой столешницей
Источник вдохновения для домашнего уюта: прачечная в стиле кантри с одинарной мойкой, фасадами в стиле шейкер, синими фасадами, столешницей из кварцевого агломерата, белыми стенами, кирпичным полом, со стиральной и сушильной машиной рядом, красным полом и белой столешницей
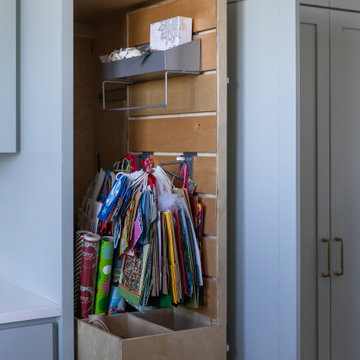
Пример оригинального дизайна: большая п-образная прачечная в стиле кантри с с полувстраиваемой мойкой (с передним бортиком), фасадами в стиле шейкер, синими фасадами, столешницей из кварцевого агломерата, кирпичным полом, со стиральной и сушильной машиной рядом и белой столешницей
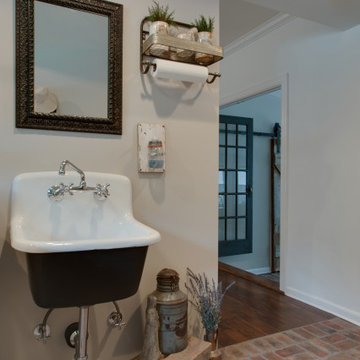
Свежая идея для дизайна: маленькая универсальная комната в стиле кантри с с полувстраиваемой мойкой (с передним бортиком), фасадами в стиле шейкер, коричневыми фасадами, гранитной столешницей, серыми стенами, кирпичным полом, со стиральной и сушильной машиной рядом, разноцветным полом и черной столешницей для на участке и в саду - отличное фото интерьера
Прачечная в стиле кантри с кирпичным полом – фото дизайна интерьера
1