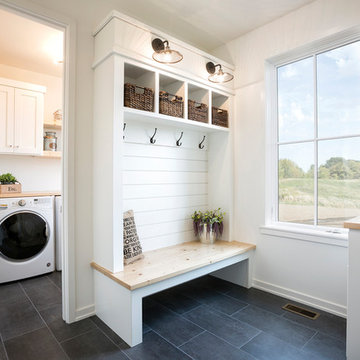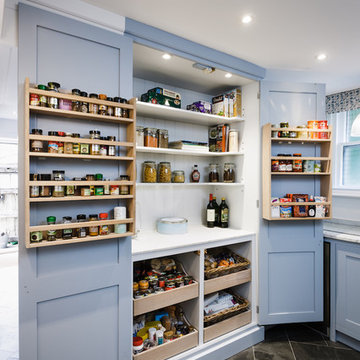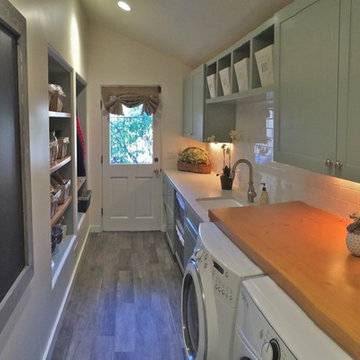Прачечная в стиле кантри – фото дизайна интерьера
Сортировать:
Бюджет
Сортировать:Популярное за сегодня
81 - 100 из 13 480 фото
1 из 2
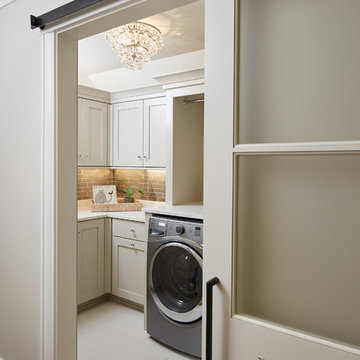
Photographer: Ashley Avila Photography
Builder: Colonial Builders - Tim Schollart
Interior Designer: Laura Davidson
This large estate house was carefully crafted to compliment the rolling hillsides of the Midwest. Horizontal board & batten facades are sheltered by long runs of hipped roofs and are divided down the middle by the homes singular gabled wall. At the foyer, this gable takes the form of a classic three-part archway.
Going through the archway and into the interior, reveals a stunning see-through fireplace surround with raised natural stone hearth and rustic mantel beams. Subtle earth-toned wall colors, white trim, and natural wood floors serve as a perfect canvas to showcase patterned upholstery, black hardware, and colorful paintings. The kitchen and dining room occupies the space to the left of the foyer and living room and is connected to two garages through a more secluded mudroom and half bath. Off to the rear and adjacent to the kitchen is a screened porch that features a stone fireplace and stunning sunset views.
Occupying the space to the right of the living room and foyer is an understated master suite and spacious study featuring custom cabinets with diagonal bracing. The master bedroom’s en suite has a herringbone patterned marble floor, crisp white custom vanities, and access to a his and hers dressing area.
The four upstairs bedrooms are divided into pairs on either side of the living room balcony. Downstairs, the terraced landscaping exposes the family room and refreshment area to stunning views of the rear yard. The two remaining bedrooms in the lower level each have access to an en suite bathroom.
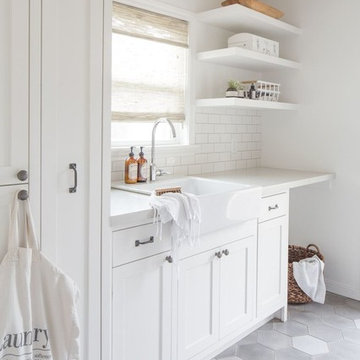
Идея дизайна: прачечная в стиле кантри с с полувстраиваемой мойкой (с передним бортиком), фасадами в стиле шейкер, белыми фасадами, белыми стенами, серым полом и белой столешницей
Find the right local pro for your project

Floors of Stone
Our Aged Oak Porcelain tiles have been taken through from the kitchen to this beautiful Utility room.
На фото: огромная прямая прачечная в стиле кантри с с полувстраиваемой мойкой (с передним бортиком), фасадами в стиле шейкер, серыми фасадами, деревянной столешницей, белыми стенами, полом из керамогранита и коричневым полом
На фото: огромная прямая прачечная в стиле кантри с с полувстраиваемой мойкой (с передним бортиком), фасадами в стиле шейкер, серыми фасадами, деревянной столешницей, белыми стенами, полом из керамогранита и коричневым полом
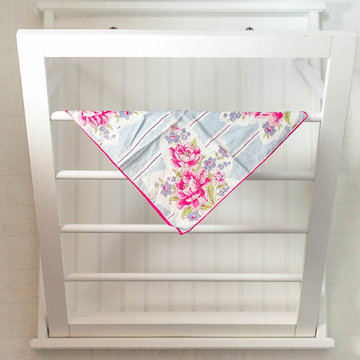
Wall mounted laundry drying rack. All details available here https://goo.gl/tOBHBu

Perfectly settled in the shade of three majestic oak trees, this timeless homestead evokes a deep sense of belonging to the land. The Wilson Architects farmhouse design riffs on the agrarian history of the region while employing contemporary green technologies and methods. Honoring centuries-old artisan traditions and the rich local talent carrying those traditions today, the home is adorned with intricate handmade details including custom site-harvested millwork, forged iron hardware, and inventive stone masonry. Welcome family and guests comfortably in the detached garage apartment. Enjoy long range views of these ancient mountains with ample space, inside and out.

Architect: Tim Brown Architecture. Photographer: Casey Fry
Идея дизайна: большая отдельная, прямая прачечная в стиле кантри с врезной мойкой, фасадами в стиле шейкер, бетонным полом, со стиральной и сушильной машиной рядом, синими фасадами, мраморной столешницей, синими стенами, серым полом и белой столешницей
Идея дизайна: большая отдельная, прямая прачечная в стиле кантри с врезной мойкой, фасадами в стиле шейкер, бетонным полом, со стиральной и сушильной машиной рядом, синими фасадами, мраморной столешницей, синими стенами, серым полом и белой столешницей

Tessa Neustadt
Стильный дизайн: прачечная среднего размера в стиле кантри с фасадами в стиле шейкер, серыми фасадами, деревянной столешницей, белыми стенами, темным паркетным полом, с сушильной машиной на стиральной машине и бежевой столешницей - последний тренд
Стильный дизайн: прачечная среднего размера в стиле кантри с фасадами в стиле шейкер, серыми фасадами, деревянной столешницей, белыми стенами, темным паркетным полом, с сушильной машиной на стиральной машине и бежевой столешницей - последний тренд

Photography by davidduncanlivingston.com
Пример оригинального дизайна: маленькая отдельная, прямая прачечная в стиле кантри с синими фасадами, столешницей из кварцевого агломерата, полом из керамогранита, со стиральной и сушильной машиной рядом, фасадами с утопленной филенкой и серыми стенами для на участке и в саду
Пример оригинального дизайна: маленькая отдельная, прямая прачечная в стиле кантри с синими фасадами, столешницей из кварцевого агломерата, полом из керамогранита, со стиральной и сушильной машиной рядом, фасадами с утопленной филенкой и серыми стенами для на участке и в саду

Sue Stubbs
На фото: кладовка среднего размера в стиле кантри с фасадами в стиле шейкер, белыми фасадами, мраморной столешницей, белым фартуком, фартуком из керамогранитной плитки, накладной мойкой, белыми стенами и паркетным полом среднего тона с
На фото: кладовка среднего размера в стиле кантри с фасадами в стиле шейкер, белыми фасадами, мраморной столешницей, белым фартуком, фартуком из керамогранитной плитки, накладной мойкой, белыми стенами и паркетным полом среднего тона с

16th Century Grade II* listed townhouse in Petersfield, Hampshire.
Стильный дизайн: отдельная прачечная в стиле кантри с с полувстраиваемой мойкой (с передним бортиком), фасадами в стиле шейкер, серыми фасадами, деревянной столешницей, белыми стенами, со скрытой стиральной машиной и коричневой столешницей - последний тренд
Стильный дизайн: отдельная прачечная в стиле кантри с с полувстраиваемой мойкой (с передним бортиком), фасадами в стиле шейкер, серыми фасадами, деревянной столешницей, белыми стенами, со скрытой стиральной машиной и коричневой столешницей - последний тренд

Richard Mandelkorn
A newly connected hallway leading to the master suite had the added benefit of a new laundry closet squeezed in; the original home had a cramped closet in the kitchen downstairs. The space was made efficient with a countertop for folding, a hanging drying rack and cabinet for storage. All is concealed by a traditional barn door, and lit by a new expansive window opposite.

The new laundry room on the ground floor services the family of seven. Beige paint, white cabinets, two side by side units, and a large utility sink help get the job done. Wide plank pine flooring continues from the kitchen into the space. The space is made more feminine with red painted chevron wallpaper.
Eric Roth

Ken Vaughan - Vaughan Creative Media
Свежая идея для дизайна: маленькая отдельная, прямая прачечная в стиле кантри с фасадами в стиле шейкер, синими фасадами, полом из сланца, со стиральной и сушильной машиной рядом, серым полом и коричневыми стенами для на участке и в саду - отличное фото интерьера
Свежая идея для дизайна: маленькая отдельная, прямая прачечная в стиле кантри с фасадами в стиле шейкер, синими фасадами, полом из сланца, со стиральной и сушильной машиной рядом, серым полом и коричневыми стенами для на участке и в саду - отличное фото интерьера
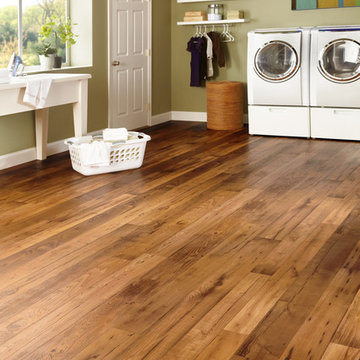
Vinyl plank flooring is a great flooring option for a laundry room because it's super durable and water resistant.
Стильный дизайн: большая отдельная прачечная в стиле кантри с белыми стенами, полом из винила и со стиральной и сушильной машиной рядом - последний тренд
Стильный дизайн: большая отдельная прачечная в стиле кантри с белыми стенами, полом из винила и со стиральной и сушильной машиной рядом - последний тренд

Labra Design Build
Стильный дизайн: угловая универсальная комната среднего размера в стиле кантри с врезной мойкой, белыми фасадами, деревянной столешницей, серыми стенами, полом из керамогранита, со стиральной и сушильной машиной рядом и фасадами в стиле шейкер - последний тренд
Стильный дизайн: угловая универсальная комната среднего размера в стиле кантри с врезной мойкой, белыми фасадами, деревянной столешницей, серыми стенами, полом из керамогранита, со стиральной и сушильной машиной рядом и фасадами в стиле шейкер - последний тренд
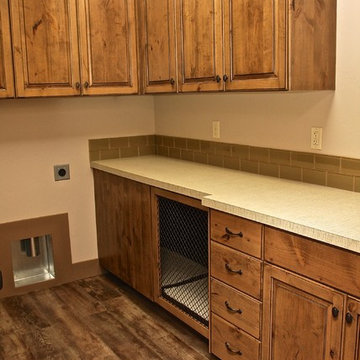
Andrea Dillabaugh
Источник вдохновения для домашнего уюта: прачечная в стиле кантри
Источник вдохновения для домашнего уюта: прачечная в стиле кантри
Прачечная в стиле кантри – фото дизайна интерьера

Our carpenters labored every detail from chainsaws to the finest of chisels and brad nails to achieve this eclectic industrial design. This project was not about just putting two things together, it was about coming up with the best solutions to accomplish the overall vision. A true meeting of the minds was required around every turn to achieve "rough" in its most luxurious state.
PhotographerLink
5
