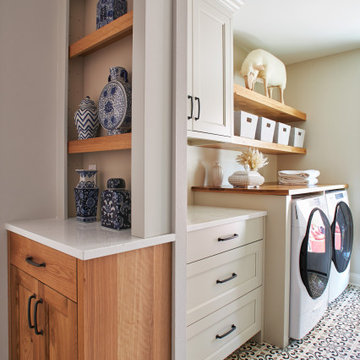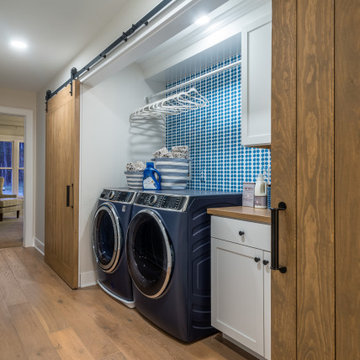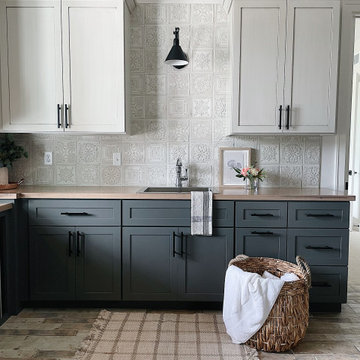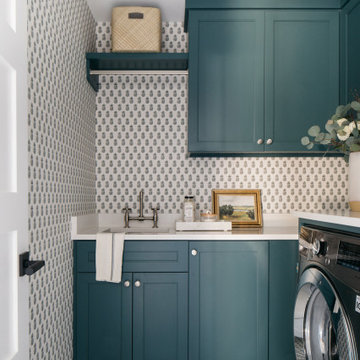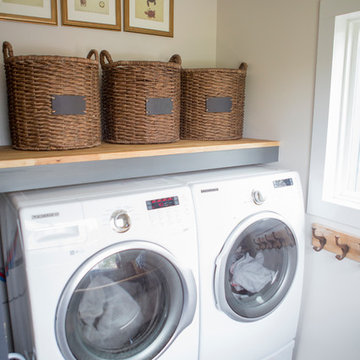Прачечная в стиле кантри – фото дизайна интерьера

We planned a thoughtful redesign of this beautiful home while retaining many of the existing features. We wanted this house to feel the immediacy of its environment. So we carried the exterior front entry style into the interiors, too, as a way to bring the beautiful outdoors in. In addition, we added patios to all the bedrooms to make them feel much bigger. Luckily for us, our temperate California climate makes it possible for the patios to be used consistently throughout the year.
The original kitchen design did not have exposed beams, but we decided to replicate the motif of the 30" living room beams in the kitchen as well, making it one of our favorite details of the house. To make the kitchen more functional, we added a second island allowing us to separate kitchen tasks. The sink island works as a food prep area, and the bar island is for mail, crafts, and quick snacks.
We designed the primary bedroom as a relaxation sanctuary – something we highly recommend to all parents. It features some of our favorite things: a cognac leather reading chair next to a fireplace, Scottish plaid fabrics, a vegetable dye rug, art from our favorite cities, and goofy portraits of the kids.
---
Project designed by Courtney Thomas Design in La Cañada. Serving Pasadena, Glendale, Monrovia, San Marino, Sierra Madre, South Pasadena, and Altadena.
For more about Courtney Thomas Design, see here: https://www.courtneythomasdesign.com/
To learn more about this project, see here:
https://www.courtneythomasdesign.com/portfolio/functional-ranch-house-design/
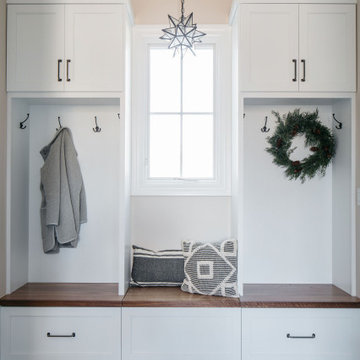
May your holidays be bright & your mudroom be tidy ??
Источник вдохновения для домашнего уюта: большая универсальная комната в стиле кантри с фасадами в стиле шейкер, белыми фасадами, бежевыми стенами и серым полом
Источник вдохновения для домашнего уюта: большая универсальная комната в стиле кантри с фасадами в стиле шейкер, белыми фасадами, бежевыми стенами и серым полом
Find the right local pro for your project

In planning the design we used many existing home features in different ways throughout the home. Shiplap, while currently trendy, was a part of the original home so we saved portions of it to reuse in the new section to marry the old and new. We also reused several phone nooks in various areas, such as near the master bathtub. One of the priorities in planning the design was also to provide family friendly spaces for the young growing family. While neutrals were used throughout we used texture and blues to create flow from the front of the home all the way to the back.
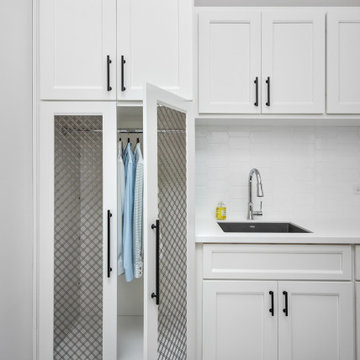
Стильный дизайн: прачечная в стиле кантри с одинарной мойкой, фасадами в стиле шейкер, белыми фасадами, белым фартуком, серыми стенами, разноцветным полом и белой столешницей - последний тренд
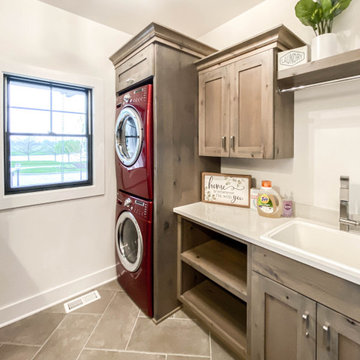
This photo was taken at DJK Custom Homes new Parker IV Eco-Smart model home in Stewart Ridge of Plainfield, Illinois.
Пример оригинального дизайна: отдельная прачечная среднего размера в стиле кантри с с полувстраиваемой мойкой (с передним бортиком), фасадами в стиле шейкер, искусственно-состаренными фасадами, столешницей из кварцевого агломерата, с сушильной машиной на стиральной машине и белой столешницей
Пример оригинального дизайна: отдельная прачечная среднего размера в стиле кантри с с полувстраиваемой мойкой (с передним бортиком), фасадами в стиле шейкер, искусственно-состаренными фасадами, столешницей из кварцевого агломерата, с сушильной машиной на стиральной машине и белой столешницей

На фото: прямая универсальная комната среднего размера в стиле кантри с фасадами в стиле шейкер, зелеными фасадами, серыми стенами, бетонным полом, со стиральной и сушильной машиной рядом и серым полом
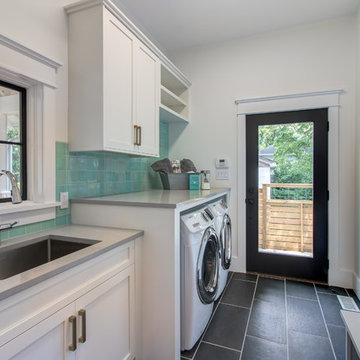
Teal tiles add whimsy to this laundry room.
Идея дизайна: отдельная прачечная среднего размера в стиле кантри с врезной мойкой, фасадами в стиле шейкер, белыми фасадами, белыми стенами, со стиральной и сушильной машиной рядом, черным полом и серой столешницей
Идея дизайна: отдельная прачечная среднего размера в стиле кантри с врезной мойкой, фасадами в стиле шейкер, белыми фасадами, белыми стенами, со стиральной и сушильной машиной рядом, черным полом и серой столешницей
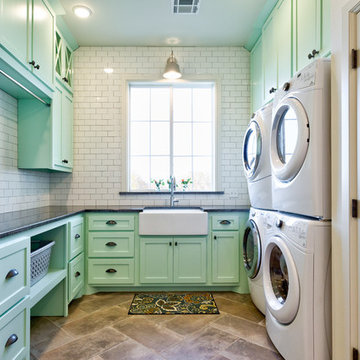
Свежая идея для дизайна: отдельная, п-образная прачечная в стиле кантри с с полувстраиваемой мойкой (с передним бортиком), фасадами в стиле шейкер, зелеными фасадами, с сушильной машиной на стиральной машине, коричневым полом и черной столешницей - отличное фото интерьера

Natural materials come together so beautifully in this huge, laundry / mud room.
Tim Turner Photography
Идея дизайна: огромная параллельная универсальная комната в стиле кантри с с полувстраиваемой мойкой (с передним бортиком), фасадами в стиле шейкер, серыми фасадами, столешницей из кварцевого агломерата, бетонным полом, серым полом, белой столешницей, серыми стенами и со стиральной и сушильной машиной рядом
Идея дизайна: огромная параллельная универсальная комната в стиле кантри с с полувстраиваемой мойкой (с передним бортиком), фасадами в стиле шейкер, серыми фасадами, столешницей из кварцевого агломерата, бетонным полом, серым полом, белой столешницей, серыми стенами и со стиральной и сушильной машиной рядом
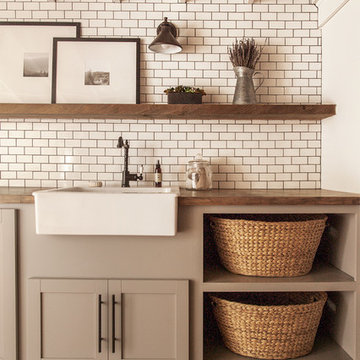
Gary Johnson
Свежая идея для дизайна: прачечная в стиле кантри - отличное фото интерьера
Свежая идея для дизайна: прачечная в стиле кантри - отличное фото интерьера
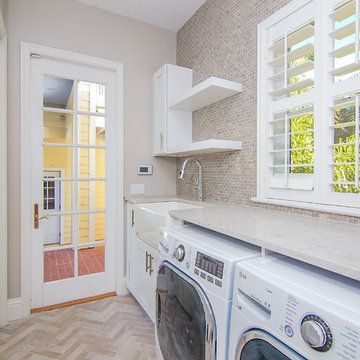
Gorgeous laundry room remodel by Home Design Center of Florida. White shaker cabinets, herringbone travertine floors with quartz countertops and custom built in for hanging.
Photography by Kaunis Hetki
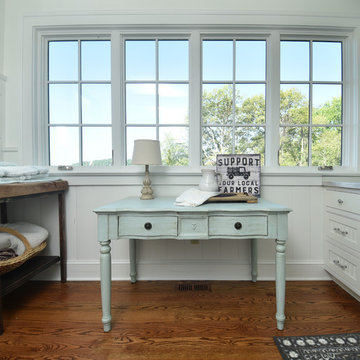
Идея дизайна: универсальная комната в стиле кантри с с полувстраиваемой мойкой (с передним бортиком), фасадами с утопленной филенкой, белыми фасадами, столешницей из ламината, белыми стенами, темным паркетным полом, со стиральной и сушильной машиной рядом и коричневым полом

Chambers + Chambers Architects
Amber Interiors
Tessa Neustadt, Photographer
Свежая идея для дизайна: прямая кладовка в стиле кантри с фасадами в стиле шейкер, белыми фасадами, мраморной столешницей, со стиральной и сушильной машиной рядом, черным полом и белой столешницей - отличное фото интерьера
Свежая идея для дизайна: прямая кладовка в стиле кантри с фасадами в стиле шейкер, белыми фасадами, мраморной столешницей, со стиральной и сушильной машиной рядом, черным полом и белой столешницей - отличное фото интерьера

The needs of a growing family were kept in mind when designing the new layout of the mud room/utility room. The result is more walking space, more counter space and more storage.
Interior Design by Jameson Interiors.
Photo by Andrea Calo
Прачечная в стиле кантри – фото дизайна интерьера
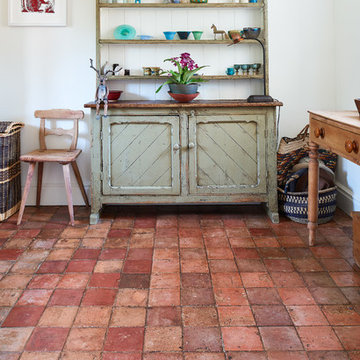
Antique Burgundy Terracotta Reclaimed Tiles from Artisans of Devizes.
Свежая идея для дизайна: прачечная в стиле кантри с полом из терракотовой плитки - отличное фото интерьера
Свежая идея для дизайна: прачечная в стиле кантри с полом из терракотовой плитки - отличное фото интерьера
8
