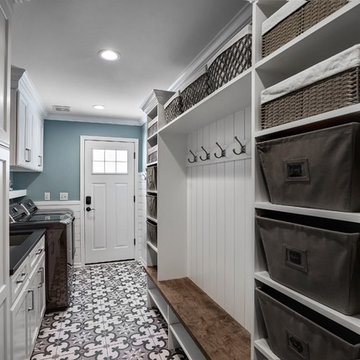Прачечная в современном стиле – фото дизайна интерьера
Сортировать:
Бюджет
Сортировать:Популярное за сегодня
61 - 80 из 21 761 фото
1 из 2

Пример оригинального дизайна: отдельная, прямая прачечная в современном стиле с врезной мойкой, плоскими фасадами, фасадами цвета дерева среднего тона, белыми стенами, со стиральной и сушильной машиной рядом, серым полом и черной столешницей

Стильный дизайн: прямая универсальная комната среднего размера в современном стиле с одинарной мойкой, плоскими фасадами, белыми фасадами, столешницей из кварцевого агломерата, черными стенами, полом из керамической плитки, со стиральной и сушильной машиной рядом, серым полом и серой столешницей - последний тренд
Find the right local pro for your project
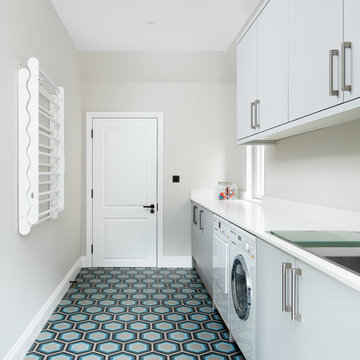
Пример оригинального дизайна: отдельная, прямая прачечная в современном стиле с плоскими фасадами, серыми фасадами, серыми стенами, со стиральной и сушильной машиной рядом, разноцветным полом и белой столешницей
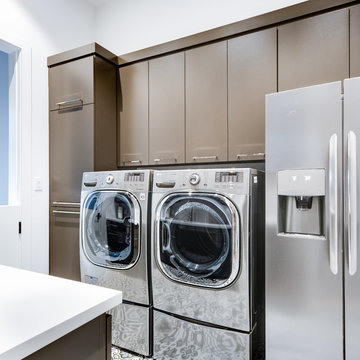
На фото: отдельная, параллельная прачечная среднего размера в современном стиле с врезной мойкой, плоскими фасадами, серыми фасадами, столешницей из кварцевого агломерата, белыми стенами, полом из керамогранита, со стиральной и сушильной машиной рядом, серым полом и белой столешницей с

Источник вдохновения для домашнего уюта: маленькая прямая кладовка в современном стиле с белыми фасадами, белыми стенами, с сушильной машиной на стиральной машине, бежевым полом, белой столешницей, плоскими фасадами и светлым паркетным полом для на участке и в саду

Источник вдохновения для домашнего уюта: большая параллельная универсальная комната в современном стиле с врезной мойкой, фасадами в стиле шейкер, темными деревянными фасадами, гранитной столешницей, белыми стенами, полом из керамогранита, со стиральной и сушильной машиной рядом, серым полом и разноцветной столешницей
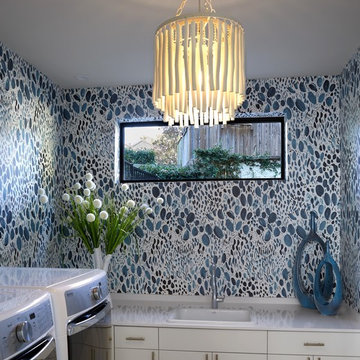
Even doing laundry is refreshing in this fun space. A built-in ironing board is disguised behind wallpaper to hide it when not in use.
На фото: прачечная в современном стиле
На фото: прачечная в современном стиле
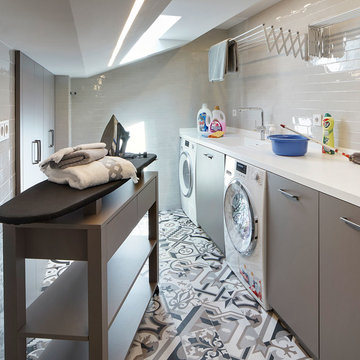
Jordi Miralles
На фото: отдельная, прямая прачечная в современном стиле с монолитной мойкой, плоскими фасадами, серыми фасадами, белыми стенами, со стиральной и сушильной машиной рядом, разноцветным полом и белой столешницей
На фото: отдельная, прямая прачечная в современном стиле с монолитной мойкой, плоскими фасадами, серыми фасадами, белыми стенами, со стиральной и сушильной машиной рядом, разноцветным полом и белой столешницей

Simon Callaghan Photography
На фото: маленькая отдельная, прямая прачечная в современном стиле с с полувстраиваемой мойкой (с передним бортиком), плоскими фасадами, серыми фасадами, гранитной столешницей, белыми стенами, со стиральной и сушильной машиной рядом, серой столешницей, паркетным полом среднего тона и коричневым полом для на участке и в саду
На фото: маленькая отдельная, прямая прачечная в современном стиле с с полувстраиваемой мойкой (с передним бортиком), плоскими фасадами, серыми фасадами, гранитной столешницей, белыми стенами, со стиральной и сушильной машиной рядом, серой столешницей, паркетным полом среднего тона и коричневым полом для на участке и в саду
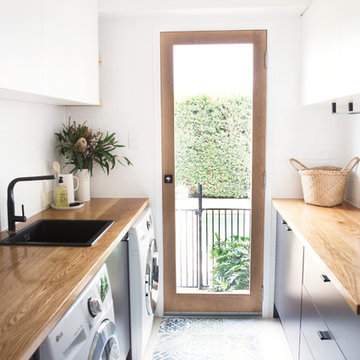
Custom laundry room designed and crafted by RAW Sunshine Coast. Featuring solid timber benchtops, matte black tap ware, dark lower cabinetry and textured white overhead cabinetry.
Photo: Venita Wilson
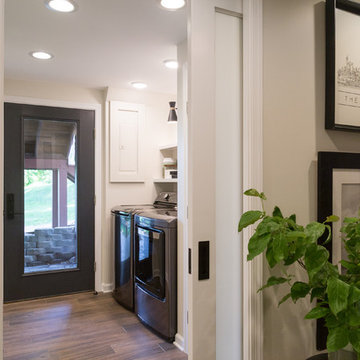
Идея дизайна: отдельная прачечная в современном стиле с открытыми фасадами, белыми фасадами, бежевыми стенами, паркетным полом среднего тона, со стиральной и сушильной машиной рядом и коричневым полом
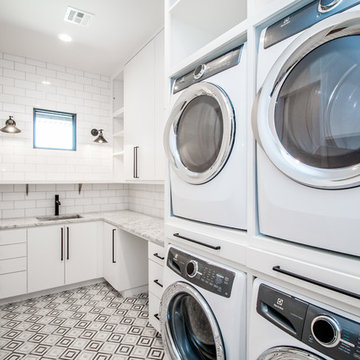
Пример оригинального дизайна: угловая универсальная комната среднего размера в современном стиле с врезной мойкой, разноцветным полом, плоскими фасадами, белыми фасадами, гранитной столешницей, белыми стенами и с сушильной машиной на стиральной машине
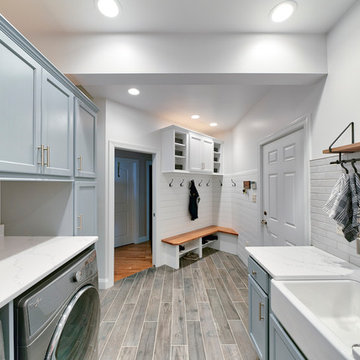
An entry area to the home, this family laundry room became a catch-all for coats, bags and shoes. It also served as the laundry hub with a collection of portable drying racks, storage shelves and furniture that did not optimize the available space and layout. The new design made the most of the unique space and delivered an organized and attractive mud and laundry room with bench seating, hooks for hanging jackets and laundry needs, integrated wall drying racks, and lots of convenient storage.

На фото: прямая кладовка в современном стиле с врезной мойкой, плоскими фасадами, светлыми деревянными фасадами, белыми стенами, светлым паркетным полом, с сушильной машиной на стиральной машине, бежевым полом и белой столешницей с

Bergsproduction
Стильный дизайн: параллельная кладовка среднего размера в современном стиле с накладной мойкой, плоскими фасадами, белыми фасадами, столешницей из известняка, белыми стенами, мраморным полом, со стиральной и сушильной машиной рядом и белым полом - последний тренд
Стильный дизайн: параллельная кладовка среднего размера в современном стиле с накладной мойкой, плоскими фасадами, белыми фасадами, столешницей из известняка, белыми стенами, мраморным полом, со стиральной и сушильной машиной рядом и белым полом - последний тренд

The homeowners had just purchased this home in El Segundo and they had remodeled the kitchen and one of the bathrooms on their own. However, they had more work to do. They felt that the rest of the project was too big and complex to tackle on their own and so they retained us to take over where they left off. The main focus of the project was to create a master suite and take advantage of the rather large backyard as an extension of their home. They were looking to create a more fluid indoor outdoor space.
When adding the new master suite leaving the ceilings vaulted along with French doors give the space a feeling of openness. The window seat was originally designed as an architectural feature for the exterior but turned out to be a benefit to the interior! They wanted a spa feel for their master bathroom utilizing organic finishes. Since the plan is that this will be their forever home a curbless shower was an important feature to them. The glass barn door on the shower makes the space feel larger and allows for the travertine shower tile to show through. Floating shelves and vanity allow the space to feel larger while the natural tones of the porcelain tile floor are calming. The his and hers vessel sinks make the space functional for two people to use it at once. The walk-in closet is open while the master bathroom has a white pocket door for privacy.
Since a new master suite was added to the home we converted the existing master bedroom into a family room. Adding French Doors to the family room opened up the floorplan to the outdoors while increasing the amount of natural light in this room. The closet that was previously in the bedroom was converted to built in cabinetry and floating shelves in the family room. The French doors in the master suite and family room now both open to the same deck space.
The homes new open floor plan called for a kitchen island to bring the kitchen and dining / great room together. The island is a 3” countertop vs the standard inch and a half. This design feature gives the island a chunky look. It was important that the island look like it was always a part of the kitchen. Lastly, we added a skylight in the corner of the kitchen as it felt dark once we closed off the side door that was there previously.
Repurposing rooms and opening the floor plan led to creating a laundry closet out of an old coat closet (and borrowing a small space from the new family room).
The floors become an integral part of tying together an open floor plan like this. The home still had original oak floors and the homeowners wanted to maintain that character. We laced in new planks and refinished it all to bring the project together.
To add curb appeal we removed the carport which was blocking a lot of natural light from the outside of the house. We also re-stuccoed the home and added exterior trim.
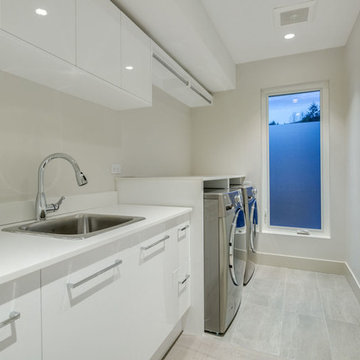
Стильный дизайн: прямая прачечная среднего размера в современном стиле с накладной мойкой, плоскими фасадами, белыми фасадами, столешницей из акрилового камня, серыми стенами, полом из керамогранита, со стиральной и сушильной машиной рядом и серым полом - последний тренд

Laundry at top of stair landing behind large sliding panels. Each panel is scribed to look like 3 individual doors with routed door pulls as a continuation of the bedroom wardrobe
Image by: Jack Lovel Photography
Прачечная в современном стиле – фото дизайна интерьера

Источник вдохновения для домашнего уюта: отдельная, угловая прачечная среднего размера в современном стиле с врезной мойкой, плоскими фасадами, серыми фасадами, столешницей из ламината, серыми стенами, полом из керамогранита, с сушильной машиной на стиральной машине и серым полом
4
