Прачечная среднего размера в морском стиле – фото дизайна интерьера
Сортировать:
Бюджет
Сортировать:Популярное за сегодня
1 - 20 из 549 фото

This stunning renovation of the kitchen, bathroom, and laundry room remodel that exudes warmth, style, and individuality. The kitchen boasts a rich tapestry of warm colors, infusing the space with a cozy and inviting ambiance. Meanwhile, the bathroom showcases exquisite terrazzo tiles, offering a mosaic of texture and elegance, creating a spa-like retreat. As you step into the laundry room, be greeted by captivating olive green cabinets, harmonizing functionality with a chic, earthy allure. Each space in this remodel reflects a unique story, blending warm hues, terrazzo intricacies, and the charm of olive green, redefining the essence of contemporary living in a personalized and inviting setting.

Photography by Michael J. Lee
Идея дизайна: отдельная, п-образная прачечная среднего размера в морском стиле с врезной мойкой, фасадами в стиле шейкер, синими фасадами, столешницей из кварцевого агломерата, белыми стенами, полом из керамической плитки, со стиральной и сушильной машиной рядом, синим полом и белой столешницей
Идея дизайна: отдельная, п-образная прачечная среднего размера в морском стиле с врезной мойкой, фасадами в стиле шейкер, синими фасадами, столешницей из кварцевого агломерата, белыми стенами, полом из керамической плитки, со стиральной и сушильной машиной рядом, синим полом и белой столешницей

Jessica Cain © 2019 Houzz
Стильный дизайн: универсальная комната среднего размера в морском стиле с синими фасадами, деревянной столешницей, серыми стенами, со стиральной и сушильной машиной рядом и серым полом - последний тренд
Стильный дизайн: универсальная комната среднего размера в морском стиле с синими фасадами, деревянной столешницей, серыми стенами, со стиральной и сушильной машиной рядом и серым полом - последний тренд
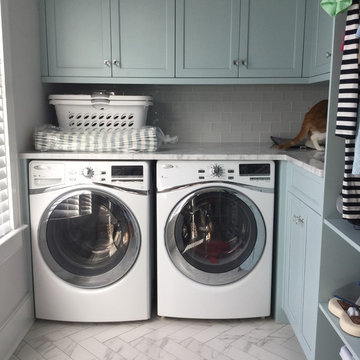
Functional and spaces laundry room/mud room. Cabinets are painted Vervain Blue by Benjamin Moore. Tile is a 6x12 in a herringbone pattern. Cat comes extra. Photo by Amanda Keough
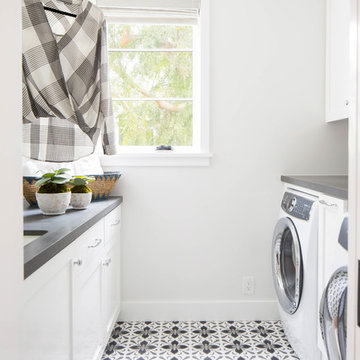
Build: Graystone Custom Builders, Interior Design: Blackband Design, Photography: Ryan Garvin
На фото: отдельная, параллельная прачечная среднего размера в морском стиле с врезной мойкой, фасадами в стиле шейкер, белыми фасадами, белыми стенами, со стиральной и сушильной машиной рядом, серой столешницей и серым полом с
На фото: отдельная, параллельная прачечная среднего размера в морском стиле с врезной мойкой, фасадами в стиле шейкер, белыми фасадами, белыми стенами, со стиральной и сушильной машиной рядом, серой столешницей и серым полом с

Donna Guyler Design
Идея дизайна: прямая универсальная комната среднего размера в морском стиле с фасадами в стиле шейкер, серыми фасадами, деревянной столешницей, белыми стенами, полом из керамогранита и серым полом
Идея дизайна: прямая универсальная комната среднего размера в морском стиле с фасадами в стиле шейкер, серыми фасадами, деревянной столешницей, белыми стенами, полом из керамогранита и серым полом
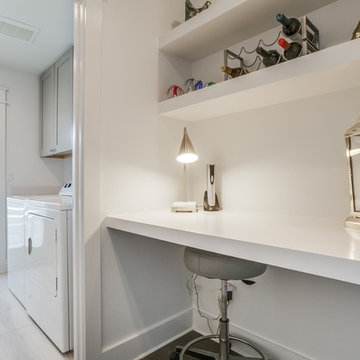
Источник вдохновения для домашнего уюта: отдельная, прямая прачечная среднего размера в морском стиле с фасадами в стиле шейкер, серыми фасадами, белыми стенами, полом из керамогранита, со стиральной и сушильной машиной рядом и белым полом

Стильный дизайн: параллельная универсальная комната среднего размера в морском стиле с с полувстраиваемой мойкой (с передним бортиком), плоскими фасадами, синими фасадами, белым фартуком, фартуком из керамической плитки, белыми стенами, мраморным полом и со стиральной и сушильной машиной рядом - последний тренд

This cozy lake cottage skillfully incorporates a number of features that would normally be restricted to a larger home design. A glance of the exterior reveals a simple story and a half gable running the length of the home, enveloping the majority of the interior spaces. To the rear, a pair of gables with copper roofing flanks a covered dining area and screened porch. Inside, a linear foyer reveals a generous staircase with cascading landing.
Further back, a centrally placed kitchen is connected to all of the other main level entertaining spaces through expansive cased openings. A private study serves as the perfect buffer between the homes master suite and living room. Despite its small footprint, the master suite manages to incorporate several closets, built-ins, and adjacent master bath complete with a soaker tub flanked by separate enclosures for a shower and water closet.
Upstairs, a generous double vanity bathroom is shared by a bunkroom, exercise space, and private bedroom. The bunkroom is configured to provide sleeping accommodations for up to 4 people. The rear-facing exercise has great views of the lake through a set of windows that overlook the copper roof of the screened porch below.

This laundry room design is exactly what every home needs! As a dedicated utility, storage, and laundry room, it includes space to store laundry supplies, pet products, and much more. It also incorporates a utility sink, countertop, and dedicated areas to sort dirty clothes and hang wet clothes to dry. The space also includes a relaxing bench set into the wall of cabinetry.
Photos by Susan Hagstrom

Jim Somerset Photography
Идея дизайна: угловая прачечная среднего размера в морском стиле с синими фасадами, фасадами с филенкой типа жалюзи, бежевыми стенами, одинарной мойкой, столешницей из известняка, полом из известняка и бежевой столешницей
Идея дизайна: угловая прачечная среднего размера в морском стиле с синими фасадами, фасадами с филенкой типа жалюзи, бежевыми стенами, одинарной мойкой, столешницей из известняка, полом из известняка и бежевой столешницей
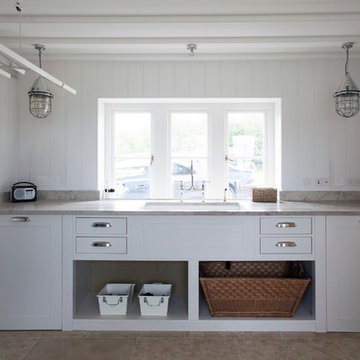
На фото: прачечная среднего размера в морском стиле с врезной мойкой, фасадами в стиле шейкер, белыми фасадами и белыми стенами

This multi-use room gets a lot of action...off of the garage, this space has laundry, mudroom storage and dog wash all in one!
Источник вдохновения для домашнего уюта: прямая универсальная комната среднего размера в морском стиле с врезной мойкой, фасадами с утопленной филенкой, бежевыми фасадами, белым фартуком, фартуком из керамической плитки, белыми стенами, паркетным полом среднего тона, со стиральной и сушильной машиной рядом и коричневым полом
Источник вдохновения для домашнего уюта: прямая универсальная комната среднего размера в морском стиле с врезной мойкой, фасадами с утопленной филенкой, бежевыми фасадами, белым фартуком, фартуком из керамической плитки, белыми стенами, паркетным полом среднего тона, со стиральной и сушильной машиной рядом и коричневым полом

Contemporary Coastal Laundry Room
Design: Three Salt Design Co.
Build: UC Custom Homes
Photo: Chad Mellon
На фото: отдельная, параллельная прачечная среднего размера в морском стиле с врезной мойкой, фасадами в стиле шейкер, серыми фасадами, столешницей из кварцевого агломерата, серыми стенами, полом из керамогранита, со стиральной и сушильной машиной рядом, серым полом и белой столешницей с
На фото: отдельная, параллельная прачечная среднего размера в морском стиле с врезной мойкой, фасадами в стиле шейкер, серыми фасадами, столешницей из кварцевого агломерата, серыми стенами, полом из керамогранита, со стиральной и сушильной машиной рядом, серым полом и белой столешницей с

Designer: Sherri DuPont Photographer: Lori Hamilton
Источник вдохновения для домашнего уюта: параллельная универсальная комната среднего размера в морском стиле с с полувстраиваемой мойкой (с передним бортиком), фасадами с выступающей филенкой, белыми фасадами, столешницей из кварцита, белыми стенами, паркетным полом среднего тона, со стиральной и сушильной машиной рядом, коричневым полом и белой столешницей
Источник вдохновения для домашнего уюта: параллельная универсальная комната среднего размера в морском стиле с с полувстраиваемой мойкой (с передним бортиком), фасадами с выступающей филенкой, белыми фасадами, столешницей из кварцита, белыми стенами, паркетным полом среднего тона, со стиральной и сушильной машиной рядом, коричневым полом и белой столешницей

Our studio designed this luxury home by incorporating the house's sprawling golf course views. This resort-like home features three stunning bedrooms, a luxurious master bath with a freestanding tub, a spacious kitchen, a stylish formal living room, a cozy family living room, and an elegant home bar.
We chose a neutral palette throughout the home to amplify the bright, airy appeal of the home. The bedrooms are all about elegance and comfort, with soft furnishings and beautiful accessories. We added a grey accent wall with geometric details in the bar area to create a sleek, stylish look. The attractive backsplash creates an interesting focal point in the kitchen area and beautifully complements the gorgeous countertops. Stunning lighting, striking artwork, and classy decor make this lovely home look sophisticated, cozy, and luxurious.
---
Project completed by Wendy Langston's Everything Home interior design firm, which serves Carmel, Zionsville, Fishers, Westfield, Noblesville, and Indianapolis.
For more about Everything Home, see here: https://everythinghomedesigns.com/
To learn more about this project, see here:
https://everythinghomedesigns.com/portfolio/modern-resort-living/
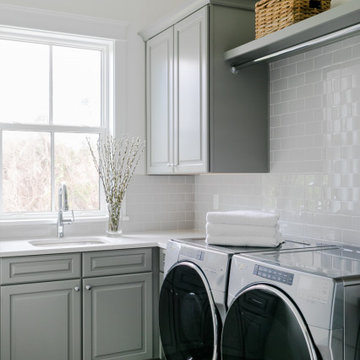
Пример оригинального дизайна: угловая универсальная комната среднего размера в морском стиле с врезной мойкой, фасадами с выступающей филенкой, серыми фасадами, белыми стенами, со стиральной и сушильной машиной рядом, серым полом и серой столешницей

Идея дизайна: угловая универсальная комната среднего размера в морском стиле с фасадами с филенкой типа жалюзи, белыми фасадами, деревянной столешницей, белыми стенами, светлым паркетным полом, со стиральной и сушильной машиной рядом, серым полом и белой столешницей
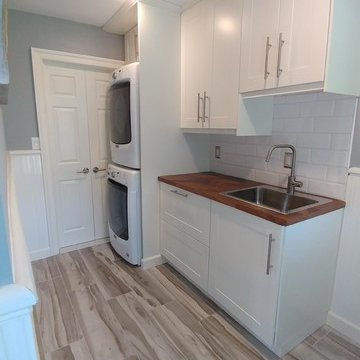
Attached Laundry Room Separated by Wall
На фото: отдельная, параллельная прачечная среднего размера в морском стиле с одинарной мойкой, фасадами в стиле шейкер, белыми фасадами, деревянной столешницей, серыми стенами, полом из керамогранита, с сушильной машиной на стиральной машине, серым полом и коричневой столешницей
На фото: отдельная, параллельная прачечная среднего размера в морском стиле с одинарной мойкой, фасадами в стиле шейкер, белыми фасадами, деревянной столешницей, серыми стенами, полом из керамогранита, с сушильной машиной на стиральной машине, серым полом и коричневой столешницей

Mike Kaskel Retirement home designed for extended family! I loved this couple! They decided to build their retirement dream home before retirement so that they could enjoy entertaining their grown children and their newly started families. A bar area with 2 beer taps, space for air hockey, a large balcony, a first floor kitchen with a large island opening to a fabulous pool and the ocean are just a few things designed with the kids in mind. The color palette is casual beach with pops of aqua and turquoise that add to the relaxed feel of the home.
Прачечная среднего размера в морском стиле – фото дизайна интерьера
1