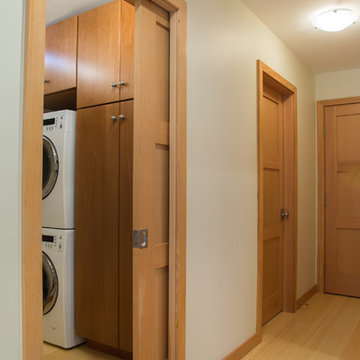Прачечная с плоскими фасадами и желтым полом – фото дизайна интерьера
Сортировать:
Бюджет
Сортировать:Популярное за сегодня
1 - 10 из 10 фото
1 из 3

This compact kitchen design was a clever use of space, incorporating a super slim pantry into the existing stud wall cavity and combining the hidden laundry and butlers pantry into one!
The black 2 Pac matt paint in 'Domino' Flat by Dulux made the Lithostone benchtops in 'Calacatta Amazon' pop off the page!
The gorgeous touches like the timber floating shelves, the upper corner timber & black combo shelves and the sweet leather handles add a welcome touch of warmth to this stunning kitchen.
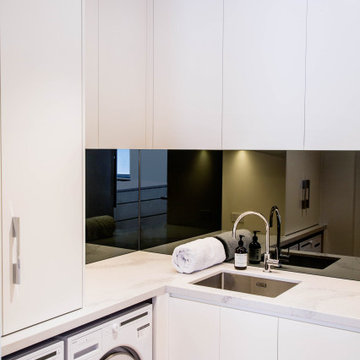
Luxury look laundry interior design adjoining the kitchen space will be a joy to perform the daily chores for family needs. the compact space fits a lot in, with underbench machines, overhead ironing clothes rack cabinetry, compact sink, generous overhead cabinetry, tall broom cupboard and built in fold up ironing station. The interior design style is streamlined and modern for an elegant and timeless look.
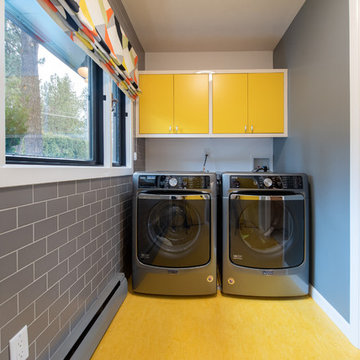
Kayleen Michelle
Пример оригинального дизайна: отдельная прачечная в стиле ретро с плоскими фасадами, желтыми фасадами, серыми стенами, со стиральной и сушильной машиной рядом и желтым полом
Пример оригинального дизайна: отдельная прачечная в стиле ретро с плоскими фасадами, желтыми фасадами, серыми стенами, со стиральной и сушильной машиной рядом и желтым полом
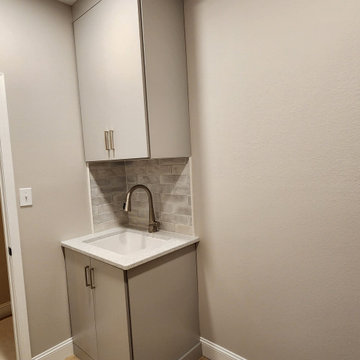
Final a sink to pre treat stains
Пример оригинального дизайна: отдельная, параллельная прачечная среднего размера в стиле модернизм с плоскими фасадами, бежевыми фасадами, столешницей из кварцевого агломерата, серым фартуком, фартуком из керамической плитки, бежевыми стенами, полом из керамической плитки, желтым полом, врезной мойкой и белой столешницей
Пример оригинального дизайна: отдельная, параллельная прачечная среднего размера в стиле модернизм с плоскими фасадами, бежевыми фасадами, столешницей из кварцевого агломерата, серым фартуком, фартуком из керамической плитки, бежевыми стенами, полом из керамической плитки, желтым полом, врезной мойкой и белой столешницей
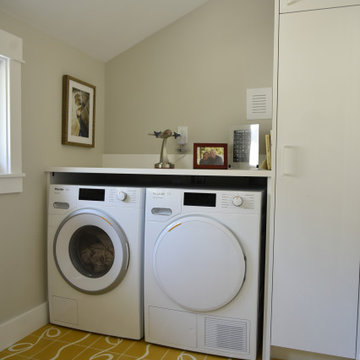
What used to be a part of the master bath became a second floor laundry. I proposed "Scribble" cement tile by Popham Tile for playful way to do a mundane task.
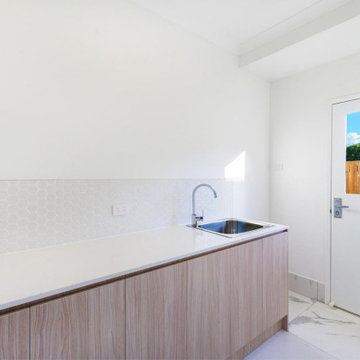
Стильный дизайн: отдельная, прямая прачечная среднего размера в современном стиле с одинарной мойкой, плоскими фасадами, светлыми деревянными фасадами, столешницей из кварцевого агломерата, желтыми стенами, полом из керамогранита, со стиральной и сушильной машиной рядом, желтым полом и белой столешницей - последний тренд
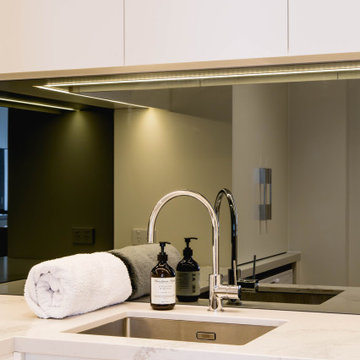
Luxury look laundry interior design adjoining the kitchen space will be a joy to perform the daily chores for family needs. the compact space fits a lot in, with underbench machines, overhead ironing clothes rack cabinetry, compact sink, generous overhead cabinetry, tall broom cupboard and built in fold up ironing station. The interior design style is streamlined and modern for an elegant and timeless look.
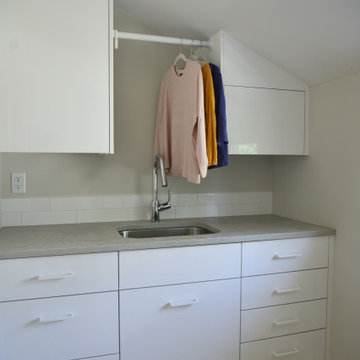
What used to be a part of the master bath became a second floor laundry. I proposed "Scribble" cement tile by Popham Tile for playful way to do a mundane task.

Sooooooo much better than the old
Стильный дизайн: отдельная, прямая прачечная среднего размера в стиле модернизм с плоскими фасадами, бежевыми фасадами, столешницей из кварцевого агломерата, серым фартуком, фартуком из керамической плитки, бежевыми стенами, полом из керамической плитки, со стиральной и сушильной машиной рядом, желтым полом и черной столешницей - последний тренд
Стильный дизайн: отдельная, прямая прачечная среднего размера в стиле модернизм с плоскими фасадами, бежевыми фасадами, столешницей из кварцевого агломерата, серым фартуком, фартуком из керамической плитки, бежевыми стенами, полом из керамической плитки, со стиральной и сушильной машиной рядом, желтым полом и черной столешницей - последний тренд
Прачечная с плоскими фасадами и желтым полом – фото дизайна интерьера
1
