Прачечная с желтым фартуком – фото дизайна интерьера
Сортировать:
Бюджет
Сортировать:Популярное за сегодня
1 - 20 из 21 фото
1 из 2
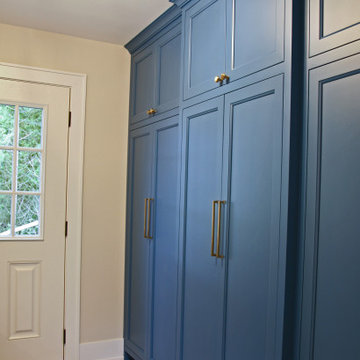
Nothing like a blue and white laundry room to take the work out of a no fun task! With the full wall of storage across from the washer and dryer, everything can be stored away to keep the space tidy at all times.

Пример оригинального дизайна: большая параллельная универсальная комната в стиле неоклассика (современная классика) с врезной мойкой, фасадами в стиле шейкер, белыми фасадами, столешницей из кварцевого агломерата, желтым фартуком, фартуком из вагонки, белыми стенами, паркетным полом среднего тона, со стиральной и сушильной машиной рядом, белой столешницей и стенами из вагонки

Источник вдохновения для домашнего уюта: отдельная, прямая прачечная среднего размера в стиле ретро с плоскими фасадами, белыми фасадами, столешницей из кварцита, желтым фартуком, фартуком из плитки кабанчик, белыми стенами, полом из керамогранита, со стиральной и сушильной машиной рядом, черным полом, черной столешницей и любым потолком
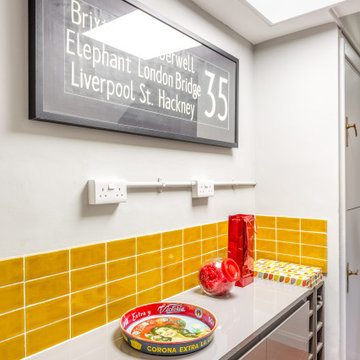
Utility and additional storage in rear hallway with tiled wall and wine storage
На фото: маленькая прямая кладовка в стиле фьюжн с плоскими фасадами, серыми фасадами, столешницей из акрилового камня, желтым фартуком, фартуком из керамической плитки, серыми стенами, полом из керамической плитки, оранжевым полом и серой столешницей для на участке и в саду
На фото: маленькая прямая кладовка в стиле фьюжн с плоскими фасадами, серыми фасадами, столешницей из акрилового камня, желтым фартуком, фартуком из керамической плитки, серыми стенами, полом из керамической плитки, оранжевым полом и серой столешницей для на участке и в саду
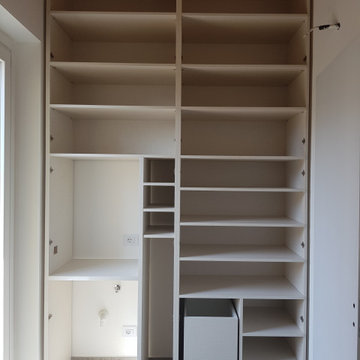
Questa foto è la disposizione (senza ante) del mobile a muro della lavanderia, molto contenitivo ed ordinato.
Sul lato sinistro vediamo il vano per lavatrice ed asciugatrice, a fianco un vano per le scope e detersivi, al di sopra tutti i ripiani e poi a destra il "famoso cestone dei panni sporchi" con ulteriori ripiani.

This custom home, sitting above the City within the hills of Corvallis, was carefully crafted with attention to the smallest detail. The homeowners came to us with a vision of their dream home, and it was all hands on deck between the G. Christianson team and our Subcontractors to create this masterpiece! Each room has a theme that is unique and complementary to the essence of the home, highlighted in the Swamp Bathroom and the Dogwood Bathroom. The home features a thoughtful mix of materials, using stained glass, tile, art, wood, and color to create an ambiance that welcomes both the owners and visitors with warmth. This home is perfect for these homeowners, and fits right in with the nature surrounding the home!
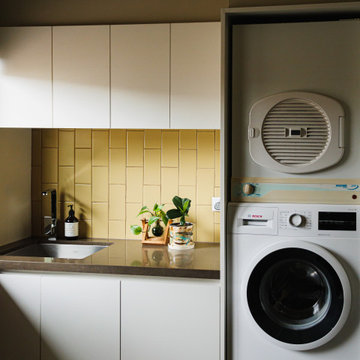
Laundry
Стильный дизайн: отдельная, параллельная прачечная среднего размера в современном стиле с плоскими фасадами, фартуком из керамической плитки, столешницей из кварцевого агломерата, врезной мойкой, белыми фасадами, желтым фартуком, полом из сланца, с сушильной машиной на стиральной машине, разноцветным полом и коричневой столешницей - последний тренд
Стильный дизайн: отдельная, параллельная прачечная среднего размера в современном стиле с плоскими фасадами, фартуком из керамической плитки, столешницей из кварцевого агломерата, врезной мойкой, белыми фасадами, желтым фартуком, полом из сланца, с сушильной машиной на стиральной машине, разноцветным полом и коричневой столешницей - последний тренд
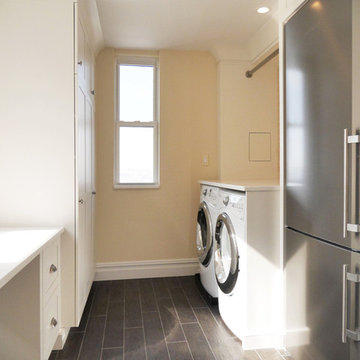
The ultimate appliances in home convenience are top-notch washers and vented dryers. At the end of this renovated prewar kitchen, a laundry station is conveniently located and fully equipped to make dirty work a breeze.

Purchased in a very dated style, these homeowners came to us to solve their remodeling problems! We redesigned the flow of the home to reflect their family's needs and desires. Now they have a masterpiece!
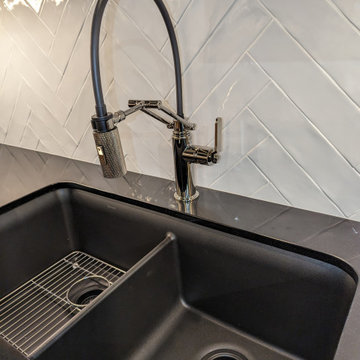
A closer look at the articulating faucet by Brizo, in polished nickel.
На фото: прачечная среднего размера в стиле неоклассика (современная классика) с врезной мойкой, фасадами в стиле шейкер, черными фасадами, столешницей из кварцевого агломерата, желтым фартуком, фартуком из керамической плитки и черной столешницей с
На фото: прачечная среднего размера в стиле неоклассика (современная классика) с врезной мойкой, фасадами в стиле шейкер, черными фасадами, столешницей из кварцевого агломерата, желтым фартуком, фартуком из керамической плитки и черной столешницей с
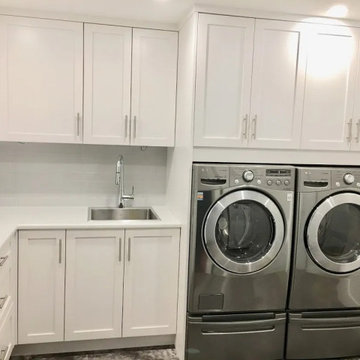
Classic Shaker doors keep storage neatly tucked away in this clean, contemporary laundry room.
Источник вдохновения для домашнего уюта: прачечная в современном стиле с фасадами в стиле шейкер, желтым фартуком и белой столешницей
Источник вдохновения для домашнего уюта: прачечная в современном стиле с фасадами в стиле шейкер, желтым фартуком и белой столешницей
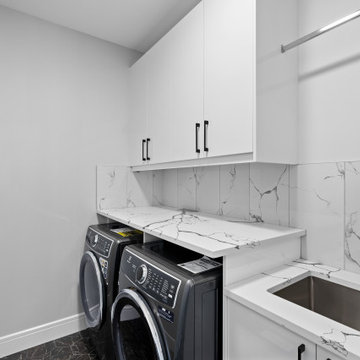
Свежая идея для дизайна: прачечная в современном стиле с желтым фартуком и белыми стенами - отличное фото интерьера
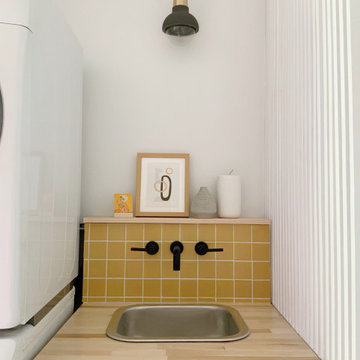
Our matte black wall mount faucet is featured here in this vibrant laundry space. Photo by Brit Arnesen.
Стильный дизайн: прачечная в стиле фьюжн с накладной мойкой, белыми фасадами и желтым фартуком - последний тренд
Стильный дизайн: прачечная в стиле фьюжн с накладной мойкой, белыми фасадами и желтым фартуком - последний тренд
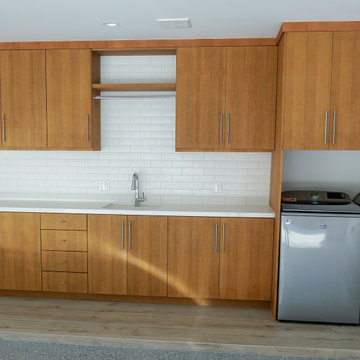
This beach side Play del Rey home got a major remodel inside and out. Owners wanted a spacious, clean, and simple look. We did just that!
На фото: прямая универсальная комната среднего размера в стиле модернизм с врезной мойкой, плоскими фасадами, фасадами цвета дерева среднего тона, столешницей из кварцита, желтым фартуком, фартуком из плитки кабанчик, серыми стенами, полом из керамогранита, со стиральной и сушильной машиной рядом, коричневым полом и белой столешницей
На фото: прямая универсальная комната среднего размера в стиле модернизм с врезной мойкой, плоскими фасадами, фасадами цвета дерева среднего тона, столешницей из кварцита, желтым фартуком, фартуком из плитки кабанчик, серыми стенами, полом из керамогранита, со стиральной и сушильной машиной рядом, коричневым полом и белой столешницей

This custom home, sitting above the City within the hills of Corvallis, was carefully crafted with attention to the smallest detail. The homeowners came to us with a vision of their dream home, and it was all hands on deck between the G. Christianson team and our Subcontractors to create this masterpiece! Each room has a theme that is unique and complementary to the essence of the home, highlighted in the Swamp Bathroom and the Dogwood Bathroom. The home features a thoughtful mix of materials, using stained glass, tile, art, wood, and color to create an ambiance that welcomes both the owners and visitors with warmth. This home is perfect for these homeowners, and fits right in with the nature surrounding the home!

Nothing like a blue and white laundry room to take the work out of a no fun task! With the full wall of storage across from the washer and dryer, everything can be stored away to keep the space tidy at all times.
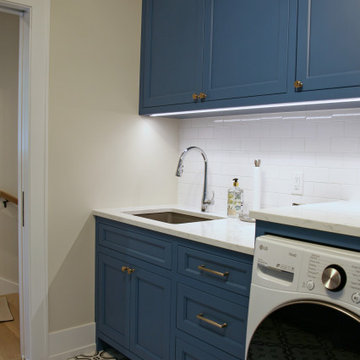
Nothing like a blue and white laundry room to take the work out of a no fun task! With the full wall of storage across from the washer and dryer, everything can be stored away to keep the space tidy at all times.

This custom home, sitting above the City within the hills of Corvallis, was carefully crafted with attention to the smallest detail. The homeowners came to us with a vision of their dream home, and it was all hands on deck between the G. Christianson team and our Subcontractors to create this masterpiece! Each room has a theme that is unique and complementary to the essence of the home, highlighted in the Swamp Bathroom and the Dogwood Bathroom. The home features a thoughtful mix of materials, using stained glass, tile, art, wood, and color to create an ambiance that welcomes both the owners and visitors with warmth. This home is perfect for these homeowners, and fits right in with the nature surrounding the home!
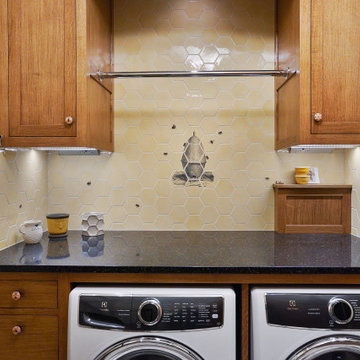
This custom home, sitting above the City within the hills of Corvallis, was carefully crafted with attention to the smallest detail. The homeowners came to us with a vision of their dream home, and it was all hands on deck between the G. Christianson team and our Subcontractors to create this masterpiece! Each room has a theme that is unique and complementary to the essence of the home, highlighted in the Swamp Bathroom and the Dogwood Bathroom. The home features a thoughtful mix of materials, using stained glass, tile, art, wood, and color to create an ambiance that welcomes both the owners and visitors with warmth. This home is perfect for these homeowners, and fits right in with the nature surrounding the home!

This custom home, sitting above the City within the hills of Corvallis, was carefully crafted with attention to the smallest detail. The homeowners came to us with a vision of their dream home, and it was all hands on deck between the G. Christianson team and our Subcontractors to create this masterpiece! Each room has a theme that is unique and complementary to the essence of the home, highlighted in the Swamp Bathroom and the Dogwood Bathroom. The home features a thoughtful mix of materials, using stained glass, tile, art, wood, and color to create an ambiance that welcomes both the owners and visitors with warmth. This home is perfect for these homeowners, and fits right in with the nature surrounding the home!
Прачечная с желтым фартуком – фото дизайна интерьера
1