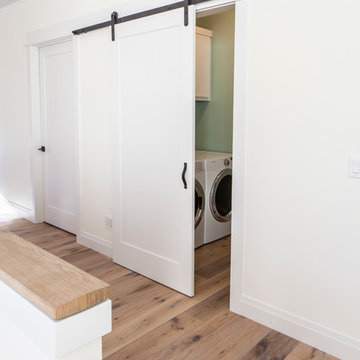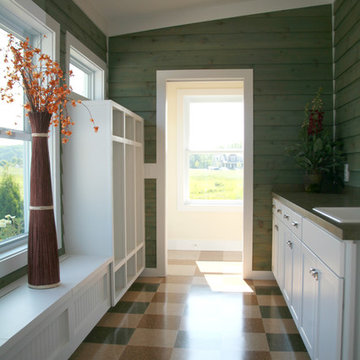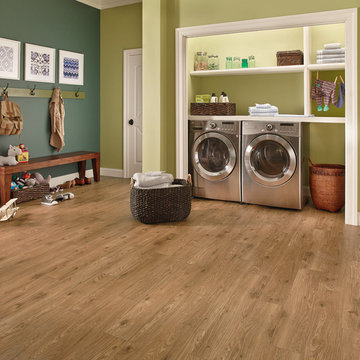Прачечная с фасадами разных видов и зелеными стенами – фото дизайна интерьера
Сортировать:
Бюджет
Сортировать:Популярное за сегодня
1 - 20 из 755 фото
1 из 3

This laundry room was tight and non-functional. The door opened in and was quickly replaced with a pocket door. Space was taken from the attic behind this space to create the niche for the laundry sorter and a countertop for folding.
The tree wallpaper is Thibaut T35110 Russell Square in Green.
The countertop is Silestone by Cosentino - Yukon Leather.
The overhead light is from Shades of Light.
The green geometric indoor/outdoor rug is from Loloi Rugs.
The laundry sorter is from The Container Store.

Photo taken as you walk into the Laundry Room from the Garage. Doorway to Kitchen is to the immediate right in photo. Photo tile mural (from The Tile Mural Store www.tilemuralstore.com ) behind the sink was used to evoke nature and waterfowl on the nearby Chesapeake Bay, as well as an entry focal point of interest for the room.
Photo taken by homeowner.

Источник вдохновения для домашнего уюта: прямая кладовка среднего размера в стиле модернизм с фасадами в стиле шейкер, белыми фасадами, зелеными стенами, светлым паркетным полом и со стиральной и сушильной машиной рядом

This laundry room is fully functional with it's fold-down hanging drying rack and pull out laundry cabinets. The cabinets are custom-made in alder with louvered doors by a local wood worker. The sliding barn door is made entirely from reclaimed wood in a patchwork pattern by local artist, Rob Payne. Side-by-side washer and dryer sit underneath a linen Caesarstone quartz countertop. The floor is 2'x3' tiles of Pennsylvania Bluestone. Wall color is palladian blue by Benjamin Moore.
Photography by Marie-Dominique Verdier

Идея дизайна: отдельная, прямая прачечная среднего размера в стиле кантри с накладной мойкой, фасадами в стиле шейкер, белыми фасадами и зелеными стенами

Свежая идея для дизайна: прямая прачечная среднего размера в классическом стиле с со стиральной и сушильной машиной рядом, открытыми фасадами, белыми фасадами, паркетным полом среднего тона и зелеными стенами - отличное фото интерьера

Photography by Starboard & Port of Springfield, Missouri.
Источник вдохновения для домашнего уюта: отдельная, параллельная прачечная среднего размера в стиле рустика с одинарной мойкой, фасадами в стиле шейкер, бежевыми фасадами, зелеными стенами, со стиральной и сушильной машиной рядом, белым полом и серой столешницей
Источник вдохновения для домашнего уюта: отдельная, параллельная прачечная среднего размера в стиле рустика с одинарной мойкой, фасадами в стиле шейкер, бежевыми фасадами, зелеными стенами, со стиральной и сушильной машиной рядом, белым полом и серой столешницей

This laundry / mud room was created with optimal storage using Waypoint 604S standard overlay cabinets in Painted Cashmere color with a raised panel door. The countertop is Wilsonart in color Betty. A Blanco Silgranit single bowl top mount sink with an Elkay Pursuit Flexible Spout faucet was also installed.

The laundry room / mudroom in this updated 1940's Custom Cape Ranch features a Custom Millwork mudroom closet and shaker cabinets. The classically detailed arched doorways and original wainscot paneling in the living room, dining room, stair hall and bedrooms were kept and refinished, as were the many original red brick fireplaces found in most rooms. These and other Traditional features were kept to balance the contemporary renovations resulting in a Transitional style throughout the home. Large windows and French doors were added to allow ample natural light to enter the home. The mainly white interior enhances this light and brightens a previously dark home.
Architect: T.J. Costello - Hierarchy Architecture + Design, PLLC
Interior Designer: Helena Clunies-Ross

Builder: John Kraemer & Sons | Architecture: Sharratt Design | Landscaping: Yardscapes | Photography: Landmark Photography
Пример оригинального дизайна: большая параллельная универсальная комната в классическом стиле с врезной мойкой, фасадами с утопленной филенкой, серыми фасадами, мраморной столешницей, полом из керамогранита, с сушильной машиной на стиральной машине, бежевым полом и зелеными стенами
Пример оригинального дизайна: большая параллельная универсальная комната в классическом стиле с врезной мойкой, фасадами с утопленной филенкой, серыми фасадами, мраморной столешницей, полом из керамогранита, с сушильной машиной на стиральной машине, бежевым полом и зелеными стенами

Christian Murphy
На фото: параллельная универсальная комната среднего размера в современном стиле с врезной мойкой, фасадами с утопленной филенкой, белыми фасадами, зелеными стенами, полом из керамогранита и со стиральной и сушильной машиной рядом с
На фото: параллельная универсальная комната среднего размера в современном стиле с врезной мойкой, фасадами с утопленной филенкой, белыми фасадами, зелеными стенами, полом из керамогранита и со стиральной и сушильной машиной рядом с

Phil Bell
Стильный дизайн: маленькая параллельная универсальная комната в стиле кантри с накладной мойкой, фасадами в стиле шейкер, фасадами цвета дерева среднего тона, столешницей из ламината, зелеными стенами, полом из керамической плитки и со стиральной и сушильной машиной рядом для на участке и в саду - последний тренд
Стильный дизайн: маленькая параллельная универсальная комната в стиле кантри с накладной мойкой, фасадами в стиле шейкер, фасадами цвета дерева среднего тона, столешницей из ламината, зелеными стенами, полом из керамической плитки и со стиральной и сушильной машиной рядом для на участке и в саду - последний тренд

Custom laundry room with cabinetry, build in linen/storage closet, and built in stainless steel sink with laminate counter.
Источник вдохновения для домашнего уюта: отдельная прачечная среднего размера в классическом стиле с одинарной мойкой, фасадами с выступающей филенкой, белыми фасадами, столешницей из ламината, зелеными стенами, полом из керамогранита и со стиральной и сушильной машиной рядом
Источник вдохновения для домашнего уюта: отдельная прачечная среднего размера в классическом стиле с одинарной мойкой, фасадами с выступающей филенкой, белыми фасадами, столешницей из ламината, зелеными стенами, полом из керамогранита и со стиральной и сушильной машиной рядом

Property Marketed by Hudson Place Realty - Style meets substance in this circa 1875 townhouse. Completely renovated & restored in a contemporary, yet warm & welcoming style, 295 Pavonia Avenue is the ultimate home for the 21st century urban family. Set on a 25’ wide lot, this Hamilton Park home offers an ideal open floor plan, 5 bedrooms, 3.5 baths and a private outdoor oasis.
With 3,600 sq. ft. of living space, the owner’s triplex showcases a unique formal dining rotunda, living room with exposed brick and built in entertainment center, powder room and office nook. The upper bedroom floors feature a master suite separate sitting area, large walk-in closet with custom built-ins, a dream bath with an over-sized soaking tub, double vanity, separate shower and water closet. The top floor is its own private retreat complete with bedroom, full bath & large sitting room.
Tailor-made for the cooking enthusiast, the chef’s kitchen features a top notch appliance package with 48” Viking refrigerator, Kuppersbusch induction cooktop, built-in double wall oven and Bosch dishwasher, Dacor espresso maker, Viking wine refrigerator, Italian Zebra marble counters and walk-in pantry. A breakfast nook leads out to the large deck and yard for seamless indoor/outdoor entertaining.
Other building features include; a handsome façade with distinctive mansard roof, hardwood floors, Lutron lighting, home automation/sound system, 2 zone CAC, 3 zone radiant heat & tremendous storage, A garden level office and large one bedroom apartment with private entrances, round out this spectacular home.

Designed and installed by Mauk Cabinets by Design in Tipp City, OH.
Kitchen Designer: Aaron Mauk.
Photos by: Shelley Schilperoot.
Свежая идея для дизайна: универсальная комната среднего размера в классическом стиле с накладной мойкой, фасадами в стиле шейкер, белыми фасадами, столешницей из ламината, зелеными стенами, паркетным полом среднего тона и со стиральной и сушильной машиной рядом - отличное фото интерьера
Свежая идея для дизайна: универсальная комната среднего размера в классическом стиле с накладной мойкой, фасадами в стиле шейкер, белыми фасадами, столешницей из ламината, зелеными стенами, паркетным полом среднего тона и со стиральной и сушильной машиной рядом - отличное фото интерьера

Budget analysis and project development by: May Construction, Inc. -------------------- Interior design by: Liz Williams
На фото: маленькая отдельная, п-образная прачечная в современном стиле с одинарной мойкой, фасадами с утопленной филенкой, белыми фасадами, столешницей из акрилового камня, зелеными стенами, с сушильной машиной на стиральной машине и полом из керамической плитки для на участке и в саду
На фото: маленькая отдельная, п-образная прачечная в современном стиле с одинарной мойкой, фасадами с утопленной филенкой, белыми фасадами, столешницей из акрилового камня, зелеными стенами, с сушильной машиной на стиральной машине и полом из керамической плитки для на участке и в саду

Свежая идея для дизайна: большая прямая кладовка в стиле неоклассика (современная классика) с открытыми фасадами, белыми фасадами, столешницей из акрилового камня, зелеными стенами, паркетным полом среднего тона, со стиральной и сушильной машиной рядом и коричневым полом - отличное фото интерьера

Источник вдохновения для домашнего уюта: отдельная, п-образная прачечная среднего размера в морском стиле с с полувстраиваемой мойкой (с передним бортиком), фасадами с декоративным кантом, белыми фасадами, столешницей из кварцита, зелеными стенами, полом из керамогранита, со стиральной и сушильной машиной рядом и белой столешницей

На фото: большая прямая универсальная комната в стиле неоклассика (современная классика) с открытыми фасадами, паркетным полом среднего тона, со стиральной и сушильной машиной рядом и зелеными стенами

Sleek design but plenty of storage
Пример оригинального дизайна: большая п-образная универсальная комната в классическом стиле с накладной мойкой, фасадами в стиле шейкер, серыми фасадами, столешницей из кварцевого агломерата, зелеными стенами, светлым паркетным полом, со стиральной и сушильной машиной рядом и бежевым полом
Пример оригинального дизайна: большая п-образная универсальная комната в классическом стиле с накладной мойкой, фасадами в стиле шейкер, серыми фасадами, столешницей из кварцевого агломерата, зелеными стенами, светлым паркетным полом, со стиральной и сушильной машиной рядом и бежевым полом
Прачечная с фасадами разных видов и зелеными стенами – фото дизайна интерьера
1