Прачечная с зелеными стенами – фото дизайна интерьера
Сортировать:
Бюджет
Сортировать:Популярное за сегодня
101 - 120 из 975 фото
1 из 2

Fun and playful utility, laundry room with WC, cloak room.
Свежая идея для дизайна: маленькая отдельная, прямая прачечная в стиле неоклассика (современная классика) с монолитной мойкой, плоскими фасадами, зелеными фасадами, столешницей из кварцита, розовым фартуком, фартуком из керамической плитки, зелеными стенами, светлым паркетным полом, со стиральной и сушильной машиной рядом, серым полом, белой столешницей и обоями на стенах для на участке и в саду - отличное фото интерьера
Свежая идея для дизайна: маленькая отдельная, прямая прачечная в стиле неоклассика (современная классика) с монолитной мойкой, плоскими фасадами, зелеными фасадами, столешницей из кварцита, розовым фартуком, фартуком из керамической плитки, зелеными стенами, светлым паркетным полом, со стиральной и сушильной машиной рядом, серым полом, белой столешницей и обоями на стенах для на участке и в саду - отличное фото интерьера

Источник вдохновения для домашнего уюта: отдельная, параллельная прачечная среднего размера в стиле неоклассика (современная классика) с фасадами в стиле шейкер, столешницей из ламината, полом из керамической плитки, со стиральной и сушильной машиной рядом, накладной мойкой, белыми фасадами и зелеными стенами

Joseph Teplitz of Press1Photos, LLC
Стильный дизайн: большая п-образная универсальная комната в стиле рустика с одинарной мойкой, фасадами с выступающей филенкой, искусственно-состаренными фасадами, со стиральной и сушильной машиной рядом и зелеными стенами - последний тренд
Стильный дизайн: большая п-образная универсальная комната в стиле рустика с одинарной мойкой, фасадами с выступающей филенкой, искусственно-состаренными фасадами, со стиральной и сушильной машиной рядом и зелеными стенами - последний тренд

На фото: большая угловая прачечная в стиле неоклассика (современная классика) с фасадами в стиле шейкер, темными деревянными фасадами, полом из керамической плитки, со стиральной и сушильной машиной рядом, бежевым полом, зелеными стенами, столешницей из нержавеющей стали и серой столешницей

На фото: угловая универсальная комната в классическом стиле с зелеными стенами, серым полом, врезной мойкой, фасадами с декоративным кантом, искусственно-состаренными фасадами, коричневым фартуком, со стиральной и сушильной машиной рядом и разноцветной столешницей с

This spacious laundry room off the kitchen with black soapstone countertops and white bead board paneling also serves as a mudroom.
Свежая идея для дизайна: большая универсальная комната в классическом стиле с зелеными стенами, бежевым полом, врезной мойкой, фасадами с утопленной филенкой, фасадами цвета дерева среднего тона, столешницей из талькохлорита, полом из известняка, со стиральной и сушильной машиной рядом и черной столешницей - отличное фото интерьера
Свежая идея для дизайна: большая универсальная комната в классическом стиле с зелеными стенами, бежевым полом, врезной мойкой, фасадами с утопленной филенкой, фасадами цвета дерева среднего тона, столешницей из талькохлорита, полом из известняка, со стиральной и сушильной машиной рядом и черной столешницей - отличное фото интерьера

The Gambrel Roof Home is a dutch colonial design with inspiration from the East Coast. Designed from the ground up by our team - working closely with architect and builder, we created a classic American home with fantastic street appeal

Jeff McNamara Photography
Стильный дизайн: отдельная прачечная в стиле кантри с врезной мойкой, белыми фасадами, столешницей из акрилового камня, зелеными стенами, полом из керамической плитки, со стиральной и сушильной машиной рядом, белым полом, белой столешницей и фасадами с декоративным кантом - последний тренд
Стильный дизайн: отдельная прачечная в стиле кантри с врезной мойкой, белыми фасадами, столешницей из акрилового камня, зелеными стенами, полом из керамической плитки, со стиральной и сушильной машиной рядом, белым полом, белой столешницей и фасадами с декоративным кантом - последний тренд

Пример оригинального дизайна: угловая прачечная среднего размера в современном стиле с плоскими фасадами, фасадами цвета дерева среднего тона, зелеными стенами, светлым паркетным полом и со стиральной и сушильной машиной рядом
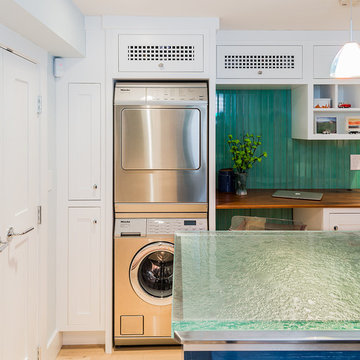
Идея дизайна: отдельная прачечная среднего размера в стиле неоклассика (современная классика) с белыми фасадами, стеклянной столешницей, зелеными стенами, светлым паркетным полом, с сушильной машиной на стиральной машине, фасадами в стиле шейкер и бирюзовой столешницей
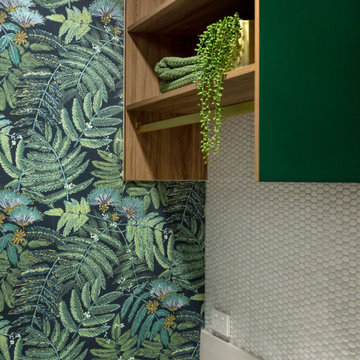
На фото: параллельная прачечная среднего размера в современном стиле с с полувстраиваемой мойкой (с передним бортиком), столешницей из кварцевого агломерата, белым фартуком, фартуком из керамической плитки, зелеными стенами, полом из керамогранита, со стиральной и сушильной машиной рядом, белой столешницей и обоями на стенах с

We added a pool house to provide a shady space adjacent to the pool and stone terrace. For cool nights there is a 5ft wide wood burning fireplace and flush mounted infrared heaters. For warm days, there's an outdoor kitchen with refrigerated beverage drawers and an ice maker. The trim and brick details compliment the original Georgian architecture. We chose the classic cast stone fireplace surround to also complement the traditional architecture.
We also added a mud rm with laundry and pool bath behind the new pool house.
Photos by Chris Marshall
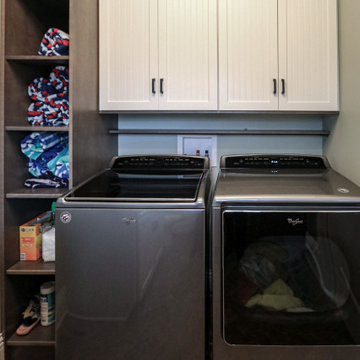
This laundry room / powder room combo has Medallion Dana Pointe flat panel vanity in Maplewood finished in Dockside stain. The countertop is Calacutta Ultra Quartz with a Kohler undermount rectangle sink. A Toto comfort height elongated toilet in Cotton finish. Moen Genta collection in Black includes towel ring, toilet paper holder and lavatory lever. On the floor is Daltile 4x8” Brickwork porcelain tile.
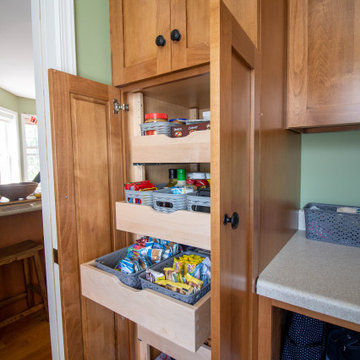
На фото: маленькая параллельная универсальная комната в классическом стиле с фасадами в стиле шейкер, фасадами цвета дерева среднего тона, столешницей из ламината, зелеными стенами, полом из керамогранита, со стиральной и сушильной машиной рядом, бежевым полом и бежевой столешницей для на участке и в саду с
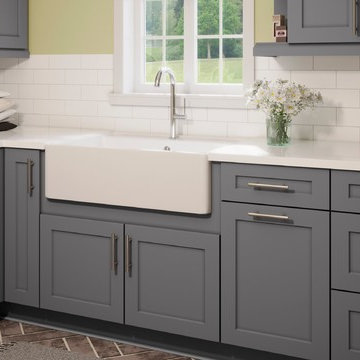
На фото: большая отдельная, п-образная прачечная в стиле кантри с с полувстраиваемой мойкой (с передним бортиком), фасадами в стиле шейкер, серыми фасадами, столешницей из кварцевого агломерата, зелеными стенами, кирпичным полом, с сушильной машиной на стиральной машине, коричневым полом и белой столешницей

Идея дизайна: маленькая прямая кладовка в современном стиле с врезной мойкой, плоскими фасадами, бежевыми фасадами, столешницей из кварцевого агломерата, зелеными стенами, светлым паркетным полом, с сушильной машиной на стиральной машине, коричневым полом и бежевой столешницей для на участке и в саду
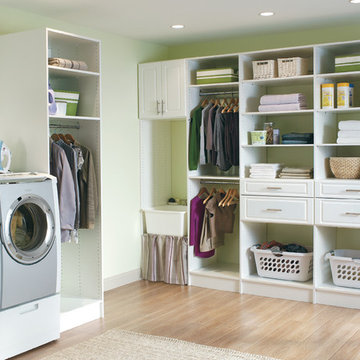
На фото: угловая прачечная среднего размера в классическом стиле с открытыми фасадами, белыми фасадами, столешницей из акрилового камня, зелеными стенами, темным паркетным полом и со стиральной и сушильной машиной рядом
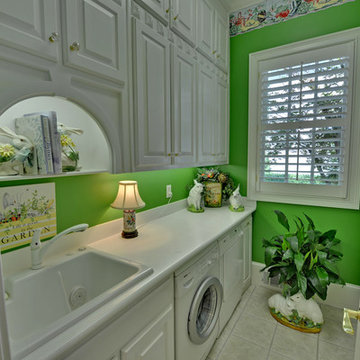
Stuart Wade, Envision Virtual Tours, Inc.
Envision Virtual Tours and High Resolution Photography is your best choice to find just what you are looking for in the Lake Burton Area . Knowing the areas and resources of Lake Burton is our specialty
Lake Burton is a 2,775 acre man-made lake with 62 miles of shoreline located in the northeastern corner of Georgia in Rabun County. It is the first lake in a five-lake series called the Tallulah River Watershed that follows the original course of the Tallulah River. The series of lakes starts with Lake Burton as the northernmost lake followed by Lake Seed, Lake Rabun, Lake Tallulah Falls and the eastern arm of Lake Tugalo (the western arm is formed by the Chattooga River. The lakes are owned and operated by the Georgia Power Company to generate hydroelectric energy for Georgia's largest city, Atlanta. At one time these lakes were the largest producers of electricity in the state of Georgia. Now, they only provide peak power supply.
The lake was built in a deep valley located along a 10 mile section of the Tallulah River. The Lake Burton Dam was closed on December 22, 1919 and the lake started to fill. The dam is a gravity concrete dam, with a height of 128 feet and a span of 1,100 feet. The spillway is equipped with eight gates 22 feet wide by 6.6 feet high. The total capacity at an elevation of 1,866.6 feet is 108,000 acre-ft, of which 106,000 acre-ft is usable storage. The generating capacity of the dam is 6,120 kilowatts (two units).Lake Burton is the highest Georgia Power lake in Georgia.
Lake Burton gets its named from the town of Burton, which was the second largest town in Rabun County with a population of approximately 200 but now lies below the lake's surface. The town (and the lake) was named after local prominent citizen Jeremiah Burton and was situated along the road from Clayton, Georgia to the Nacoochee Valley. Andrew Jackson Ritchie served as the postmaster for the area for several years. Gold was first discovered in Rabun County where Dicks Creek and the Tallulah River come together and was the reason for the town's founding in the early 1800s.
The Lake Burton Fish Hatchery and Moccasin Creek State Park are located on the western side of the lake. Lake Burton is home to several species of fish, including Spotted Bass, Largemouth Bass, White Bass, Black Crappie, Bluegill, Redear Sunfish, White Catfish, Walleye, Brown Trout, Rainbow Trout, and Yellow Perch.
The residents of Lake Burton are a mix of permanent residents and seasonal vacationers who together make-up the Lake Burton Civic Association, a local organization who goal is to maintain the lake through volunteer clean-ups and other such events. Let a Lake Burton resident and expert show you the way
The Lake Burton Civic Association is an active homeowners association for residents of the Lake Burton area and sponsors many events throughout the year such as:
burton, custom, envision, georgia, lake, mountain, nc, north, photography, web, western, Lake Burton, Lake Rabun, Seed Lake,Virtual Tours.

Brunswick Parlour transforms a Victorian cottage into a hard-working, personalised home for a family of four.
Our clients loved the character of their Brunswick terrace home, but not its inefficient floor plan and poor year-round thermal control. They didn't need more space, they just needed their space to work harder.
The front bedrooms remain largely untouched, retaining their Victorian features and only introducing new cabinetry. Meanwhile, the main bedroom’s previously pokey en suite and wardrobe have been expanded, adorned with custom cabinetry and illuminated via a generous skylight.
At the rear of the house, we reimagined the floor plan to establish shared spaces suited to the family’s lifestyle. Flanked by the dining and living rooms, the kitchen has been reoriented into a more efficient layout and features custom cabinetry that uses every available inch. In the dining room, the Swiss Army Knife of utility cabinets unfolds to reveal a laundry, more custom cabinetry, and a craft station with a retractable desk. Beautiful materiality throughout infuses the home with warmth and personality, featuring Blackbutt timber flooring and cabinetry, and selective pops of green and pink tones.
The house now works hard in a thermal sense too. Insulation and glazing were updated to best practice standard, and we’ve introduced several temperature control tools. Hydronic heating installed throughout the house is complemented by an evaporative cooling system and operable skylight.
The result is a lush, tactile home that increases the effectiveness of every existing inch to enhance daily life for our clients, proving that good design doesn’t need to add space to add value.

The laundry room is crafted with beauty and function in mind. Its custom cabinets, drying racks, and little sitting desk are dressed in a gorgeous sage green and accented with hints of brass.
Pretty mosaic backsplash from Stone Impressions give the room and antiqued, casual feel.
Прачечная с зелеными стенами – фото дизайна интерьера
6