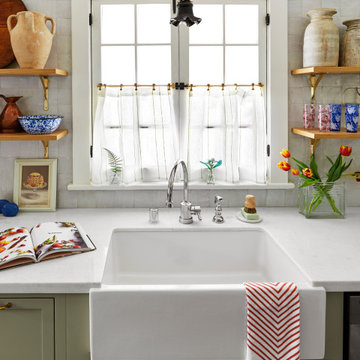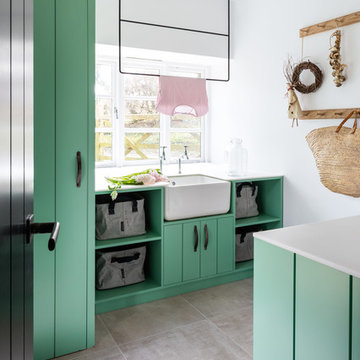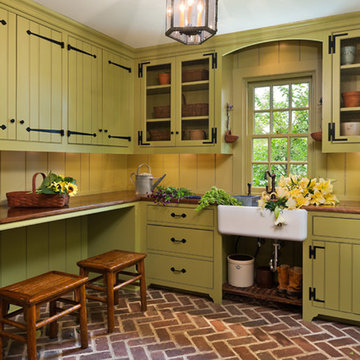Прачечная с зелеными фасадами и красными фасадами – фото дизайна интерьера
Сортировать:
Бюджет
Сортировать:Популярное за сегодня
1 - 20 из 1 135 фото

На фото: прямая кладовка среднего размера с фасадами в стиле шейкер, зелеными фасадами, деревянной столешницей, бежевыми стенами, светлым паркетным полом, со стиральной и сушильной машиной рядом, серым полом и коричневой столешницей с

Источник вдохновения для домашнего уюта: отдельная, прямая прачечная в стиле кантри с открытыми фасадами, зелеными фасадами, зелеными стенами, темным паркетным полом, со стиральной и сушильной машиной рядом, коричневым полом, черной столешницей и стенами из вагонки

High Res Media
На фото: большая отдельная, п-образная прачечная в стиле неоклассика (современная классика) с фасадами в стиле шейкер, зелеными фасадами, разноцветными стенами, светлым паркетным полом, столешницей из кварцевого агломерата, с сушильной машиной на стиральной машине, бежевым полом, белой столешницей и накладной мойкой с
На фото: большая отдельная, п-образная прачечная в стиле неоклассика (современная классика) с фасадами в стиле шейкер, зелеными фасадами, разноцветными стенами, светлым паркетным полом, столешницей из кварцевого агломерата, с сушильной машиной на стиральной машине, бежевым полом, белой столешницей и накладной мойкой с

Пример оригинального дизайна: универсальная комната в стиле неоклассика (современная классика) с с полувстраиваемой мойкой (с передним бортиком), фасадами в стиле шейкер, зелеными фасадами, столешницей из кварцита, белыми стенами, полом из керамической плитки, со стиральной и сушильной машиной рядом, черным полом, белой столешницей и панелями на части стены

This stunning renovation of the kitchen, bathroom, and laundry room remodel that exudes warmth, style, and individuality. The kitchen boasts a rich tapestry of warm colors, infusing the space with a cozy and inviting ambiance. Meanwhile, the bathroom showcases exquisite terrazzo tiles, offering a mosaic of texture and elegance, creating a spa-like retreat. As you step into the laundry room, be greeted by captivating olive green cabinets, harmonizing functionality with a chic, earthy allure. Each space in this remodel reflects a unique story, blending warm hues, terrazzo intricacies, and the charm of olive green, redefining the essence of contemporary living in a personalized and inviting setting.

Playful and fun laundry room with floral wallpaper on all walls and ceiling. Drapery below the counter hides rolling laundry bins and blends with the wall seamlessly!

Свежая идея для дизайна: маленькая параллельная прачечная в стиле фьюжн с фасадами в стиле шейкер, зелеными фасадами, столешницей из кварцита и белой столешницей для на участке и в саду - отличное фото интерьера

These clients were referred to us by some very nice past clients, and contacted us to share their vision of how they wanted to transform their home. With their input, we expanded their front entry and added a large covered front veranda. The exterior of the entire home was re-clad in bold blue premium siding with white trim, stone accents, and new windows and doors. The kitchen was expanded with beautiful custom cabinetry in white and seafoam green, including incorporating an old dining room buffet belonging to the family, creating a very unique feature. The rest of the main floor was also renovated, including new floors, new a railing to the second level, and a completely re-designed laundry area. We think the end result looks fantastic!

Home to a large family, the brief for this laundry in Brighton was to incorporate as much storage space as possible. Our in-house Interior Designer, Jeyda has created a galley style laundry with ample storage without having to compromise on style.
We also designed and renovated the powder room. The floor plan of the powder room was left unchanged and the focus was directed at refreshing the space. The green slate vanity ties the powder room to the laundry, creating unison within this beautiful South-East Melbourne home. With brushed nickel features and an arched mirror, Jeyda has left us swooning over this timeless and luxurious bathroom

Свежая идея для дизайна: большая отдельная, параллельная прачечная в классическом стиле с фасадами в стиле шейкер, зелеными фасадами, деревянной столешницей, кирпичным полом, со стиральной и сушильной машиной рядом, красным полом и коричневой столешницей - отличное фото интерьера

Transitional laundry room with a mudroom included in it. The stackable washer and dryer allowed for there to be a large closet for cleaning supplies with an outlet in it for the electric broom. The clean white counters allow the tile and cabinet color to stand out and be the showpiece in the room!

Richard Parr + Associates - Architecture and Interior Design - photos by Nia Morris
Пример оригинального дизайна: прачечная в стиле кантри с плоскими фасадами, зелеными фасадами, белой столешницей, с полувстраиваемой мойкой (с передним бортиком), белыми стенами и серым полом
Пример оригинального дизайна: прачечная в стиле кантри с плоскими фасадами, зелеными фасадами, белой столешницей, с полувстраиваемой мойкой (с передним бортиком), белыми стенами и серым полом

The laundry room / mudroom in this updated 1940's Custom Cape Ranch features a Custom Millwork mudroom closet and shaker cabinets. The classically detailed arched doorways and original wainscot paneling in the living room, dining room, stair hall and bedrooms were kept and refinished, as were the many original red brick fireplaces found in most rooms. These and other Traditional features were kept to balance the contemporary renovations resulting in a Transitional style throughout the home. Large windows and French doors were added to allow ample natural light to enter the home. The mainly white interior enhances this light and brightens a previously dark home.
Architect: T.J. Costello - Hierarchy Architecture + Design, PLLC
Interior Designer: Helena Clunies-Ross

Michael J Lee
Идея дизайна: отдельная прачечная среднего размера в современном стиле с с полувстраиваемой мойкой (с передним бортиком), плоскими фасадами, зелеными фасадами, столешницей из кварцита, белыми стенами, полом из керамической плитки и серым полом
Идея дизайна: отдельная прачечная среднего размера в современном стиле с с полувстраиваемой мойкой (с передним бортиком), плоскими фасадами, зелеными фасадами, столешницей из кварцита, белыми стенами, полом из керамической плитки и серым полом

McCall Chase
Стильный дизайн: маленькая угловая универсальная комната в классическом стиле с с полувстраиваемой мойкой (с передним бортиком), фасадами с выступающей филенкой, зелеными фасадами, столешницей из кварцевого агломерата, розовыми стенами, полом из керамогранита и с сушильной машиной на стиральной машине для на участке и в саду - последний тренд
Стильный дизайн: маленькая угловая универсальная комната в классическом стиле с с полувстраиваемой мойкой (с передним бортиком), фасадами с выступающей филенкой, зелеными фасадами, столешницей из кварцевого агломерата, розовыми стенами, полом из керамогранита и с сушильной машиной на стиральной машине для на участке и в саду - последний тренд

Photography by Bernard Russo
Стильный дизайн: огромная универсальная комната в стиле рустика с фасадами с выступающей филенкой, красными фасадами, столешницей из ламината, бежевыми стенами, полом из керамической плитки и со стиральной и сушильной машиной рядом - последний тренд
Стильный дизайн: огромная универсальная комната в стиле рустика с фасадами с выступающей филенкой, красными фасадами, столешницей из ламината, бежевыми стенами, полом из керамической плитки и со стиральной и сушильной машиной рядом - последний тренд

На фото: угловая универсальная комната в классическом стиле с с полувстраиваемой мойкой (с передним бортиком), зелеными фасадами, белыми стенами, полом из линолеума, со стиральной и сушильной машиной рядом, разноцветным полом и фасадами с утопленной филенкой с

Peter Zimmerman Architects- Premier National Architect.
Tom Crane Photography
На фото: угловая универсальная комната в классическом стиле с с полувстраиваемой мойкой (с передним бортиком), зелеными фасадами и деревянной столешницей
На фото: угловая универсальная комната в классическом стиле с с полувстраиваемой мойкой (с передним бортиком), зелеными фасадами и деревянной столешницей

Transitional laundry room with a mudroom included in it. The stackable washer and dryer allowed for there to be a large closet for cleaning supplies with an outlet in it for the electric broom. The clean white counters allow the tile and cabinet color to stand out and be the showpiece in the room!

Brunswick Parlour transforms a Victorian cottage into a hard-working, personalised home for a family of four.
Our clients loved the character of their Brunswick terrace home, but not its inefficient floor plan and poor year-round thermal control. They didn't need more space, they just needed their space to work harder.
The front bedrooms remain largely untouched, retaining their Victorian features and only introducing new cabinetry. Meanwhile, the main bedroom’s previously pokey en suite and wardrobe have been expanded, adorned with custom cabinetry and illuminated via a generous skylight.
At the rear of the house, we reimagined the floor plan to establish shared spaces suited to the family’s lifestyle. Flanked by the dining and living rooms, the kitchen has been reoriented into a more efficient layout and features custom cabinetry that uses every available inch. In the dining room, the Swiss Army Knife of utility cabinets unfolds to reveal a laundry, more custom cabinetry, and a craft station with a retractable desk. Beautiful materiality throughout infuses the home with warmth and personality, featuring Blackbutt timber flooring and cabinetry, and selective pops of green and pink tones.
The house now works hard in a thermal sense too. Insulation and glazing were updated to best practice standard, and we’ve introduced several temperature control tools. Hydronic heating installed throughout the house is complemented by an evaporative cooling system and operable skylight.
The result is a lush, tactile home that increases the effectiveness of every existing inch to enhance daily life for our clients, proving that good design doesn’t need to add space to add value.
Прачечная с зелеными фасадами и красными фасадами – фото дизайна интерьера
1