Прачечная с зелеными фасадами и любым потолком – фото дизайна интерьера
Сортировать:
Бюджет
Сортировать:Популярное за сегодня
1 - 20 из 41 фото

A soft seafoam green is used in this Woodways laundry room. This helps to connect the cabinetry to the flooring as well as add a simple element of color into the more neutral space. A built in unit for the washer and dryer allows for basket storage below for easy transfer of laundry. A small counter at the end of the wall serves as an area for folding and hanging clothes when needed.

Идея дизайна: большая п-образная универсальная комната в стиле неоклассика (современная классика) с с полувстраиваемой мойкой (с передним бортиком), фасадами в стиле шейкер, зелеными фасадами, столешницей из кварцевого агломерата, белыми стенами, полом из керамогранита, с сушильной машиной на стиральной машине, белым полом, белой столешницей и сводчатым потолком

A Laundry with a view and an organized tall storage cabinet for cleaning supplies and equipment
Идея дизайна: п-образная универсальная комната среднего размера в стиле кантри с плоскими фасадами, зелеными фасадами, столешницей из кварцевого агломерата, белым фартуком, фартуком из кварцевого агломерата, бежевыми стенами, полом из ламината, со стиральной и сушильной машиной рядом, коричневым полом, белой столешницей и многоуровневым потолком
Идея дизайна: п-образная универсальная комната среднего размера в стиле кантри с плоскими фасадами, зелеными фасадами, столешницей из кварцевого агломерата, белым фартуком, фартуком из кварцевого агломерата, бежевыми стенами, полом из ламината, со стиральной и сушильной машиной рядом, коричневым полом, белой столешницей и многоуровневым потолком

Laundry room's are one of the most utilized spaces in the home so it's paramount that the design is not only functional but characteristic of the client. To continue with the rustic farmhouse aesthetic, we wanted to give our client the ability to walk into their laundry room and be happy about being in it. Custom laminate cabinetry in a sage colored green pairs with the green and white landscape scene wallpaper on the ceiling. To add more texture, white square porcelain tiles are on the sink wall, while small bead board painted green to match the cabinetry is on the other walls. The large sink provides ample space to wash almost anything and the brick flooring is a perfect touch of utilitarian that the client desired.

Playful and fun laundry room with floral wallpaper on all walls and ceiling. Drapery below the counter hides rolling laundry bins and blends with the wall seamlessly!

Пример оригинального дизайна: параллельная универсальная комната в стиле кантри с накладной мойкой, фасадами с декоративным кантом, зелеными фасадами, деревянной столешницей, серым фартуком, фартуком из керамической плитки, белыми стенами, полом из керамической плитки, со стиральной и сушильной машиной рядом, белым полом, синей столешницей и сводчатым потолком

На фото: отдельная, параллельная прачечная среднего размера в стиле неоклассика (современная классика) с врезной мойкой, зелеными фасадами, столешницей из кварцевого агломерата, серым фартуком, фартуком из цементной плитки, белыми стенами, полом из керамогранита, бежевым полом, белой столешницей и многоуровневым потолком с

Источник вдохновения для домашнего уюта: отдельная, параллельная прачечная среднего размера в средиземноморском стиле с хозяйственной раковиной, фасадами в стиле шейкер, зелеными фасадами, гранитной столешницей, серым фартуком, фартуком из гранита, белыми стенами, полом из керамогранита, со стиральной и сушильной машиной рядом, синим полом, серой столешницей и деревянным потолком
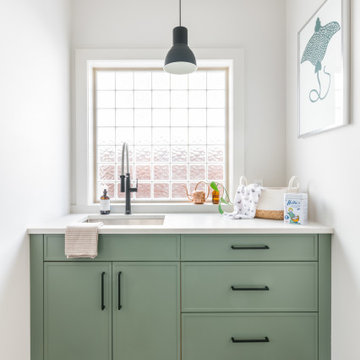
Идея дизайна: параллельная прачечная среднего размера в стиле неоклассика (современная классика) с врезной мойкой, фасадами в стиле шейкер, зелеными фасадами, столешницей из кварцевого агломерата, белым фартуком, фартуком из керамической плитки, паркетным полом среднего тона, коричневым полом, белой столешницей и сводчатым потолком

На фото: прачечная в скандинавском стиле с врезной мойкой, плоскими фасадами, зелеными фасадами, бежевым фартуком, фартуком из керамической плитки, полом из керамогранита, бежевым полом, черной столешницей, балками на потолке и стенами из вагонки

This reconfiguration project was a classic case of rooms not fit for purpose, with the back door leading directly into a home-office (not very productive when the family are in and out), so we reconfigured the spaces and the office became a utility room.
The area was kept tidy and clean with inbuilt cupboards, stacking the washer and tumble drier to save space. The Belfast sink was saved from the old utility room and complemented with beautiful Victorian-style mosaic flooring.
Now the family can kick off their boots and hang up their coats at the back door without muddying the house up!

На фото: маленькая прямая универсальная комната в стиле модернизм с плоскими фасадами, зелеными фасадами, деревянной столешницей, белыми стенами, бетонным полом, с сушильной машиной на стиральной машине, серым полом, синей столешницей и балками на потолке для на участке и в саду с

This reconfiguration project was a classic case of rooms not fit for purpose, with the back door leading directly into a home-office (not very productive when the family are in and out), so we reconfigured the spaces and the office became a utility room.
The area was kept tidy and clean with inbuilt cupboards, stacking the washer and tumble drier to save space. The Belfast sink was saved from the old utility room and complemented with beautiful Victorian-style mosaic flooring.
Now the family can kick off their boots and hang up their coats at the back door without muddying the house up!
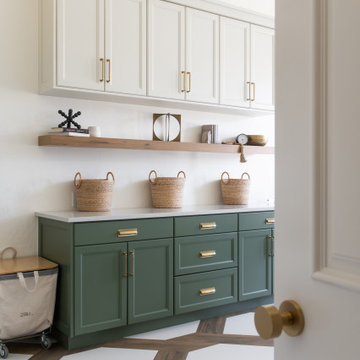
Источник вдохновения для домашнего уюта: большая п-образная универсальная комната в стиле неоклассика (современная классика) с фасадами в стиле шейкер, зелеными фасадами, столешницей из кварцевого агломерата, белыми стенами, полом из керамогранита, с сушильной машиной на стиральной машине, белым полом, белой столешницей, сводчатым потолком и с полувстраиваемой мойкой (с передним бортиком)
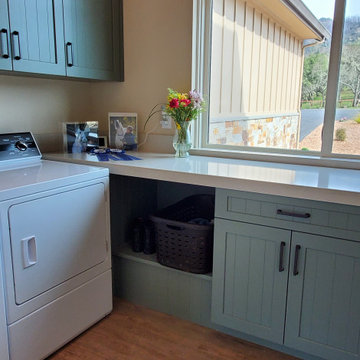
A Laundry with a view and an organized tall storage cabinet for cleaning supplies and equipment
Пример оригинального дизайна: п-образная универсальная комната среднего размера в стиле кантри с плоскими фасадами, зелеными фасадами, столешницей из кварцевого агломерата, белым фартуком, фартуком из кварцевого агломерата, бежевыми стенами, полом из ламината, со стиральной и сушильной машиной рядом, коричневым полом, белой столешницей и многоуровневым потолком
Пример оригинального дизайна: п-образная универсальная комната среднего размера в стиле кантри с плоскими фасадами, зелеными фасадами, столешницей из кварцевого агломерата, белым фартуком, фартуком из кварцевого агломерата, бежевыми стенами, полом из ламината, со стиральной и сушильной машиной рядом, коричневым полом, белой столешницей и многоуровневым потолком

We are regenerating for a better future. And here is how.
Kite Creative – Renewable, traceable, re-useable and beautiful kitchens
We are designing and building contemporary kitchens that are environmentally and sustainably better for you and the planet. Helping to keep toxins low, improve air quality, and contribute towards reducing our carbon footprint.
The heart of the house, the kitchen, really can look this good and still be sustainable, ethical and better for the planet.
In our first commission with Greencore Construction and Ssassy Property, we’ve delivered an eco-kitchen for one of their Passive House properties, using over 75% sustainable materials
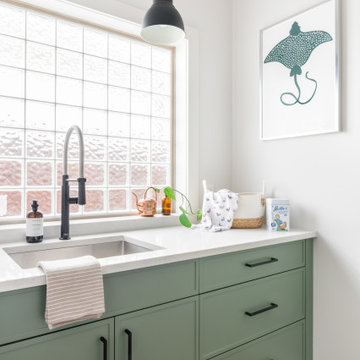
Стильный дизайн: параллельная прачечная среднего размера в стиле неоклассика (современная классика) с врезной мойкой, фасадами в стиле шейкер, зелеными фасадами, столешницей из кварцевого агломерата, белым фартуком, фартуком из керамической плитки, паркетным полом среднего тона, коричневым полом, белой столешницей и сводчатым потолком - последний тренд

A soft seafoam green is used in this Woodways laundry room. This helps to connect the cabinetry to the flooring as well as add a simple element of color into the more neutral space. A farmhouse sink is used and adds a classic warm farmhouse touch to the room. Undercabinet lighting helps to illuminate the task areas for better visibility

Laundry Room featuring Raintree Green Cabinets and a Compact Washer and Dryer.
Свежая идея для дизайна: прачечная в классическом стиле с врезной мойкой, фасадами в стиле шейкер, зелеными фасадами, столешницей из кварцита, серым фартуком, фартуком из керамогранитной плитки, серыми стенами, полом из керамогранита, со стиральной и сушильной машиной рядом, белым полом и балками на потолке - отличное фото интерьера
Свежая идея для дизайна: прачечная в классическом стиле с врезной мойкой, фасадами в стиле шейкер, зелеными фасадами, столешницей из кварцита, серым фартуком, фартуком из керамогранитной плитки, серыми стенами, полом из керамогранита, со стиральной и сушильной машиной рядом, белым полом и балками на потолке - отличное фото интерьера
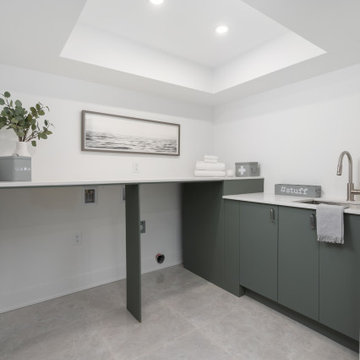
Boasting a modern yet warm interior design, this house features the highly desired open concept layout that seamlessly blends functionality and style, but yet has a private family room away from the main living space. The family has a unique fireplace accent wall that is a real show stopper. The spacious kitchen is a chef's delight, complete with an induction cook-top, built-in convection oven and microwave and an oversized island, and gorgeous quartz countertops. With three spacious bedrooms, including a luxurious master suite, this home offers plenty of space for family and guests. This home is truly a must-see!
Прачечная с зелеными фасадами и любым потолком – фото дизайна интерьера
1